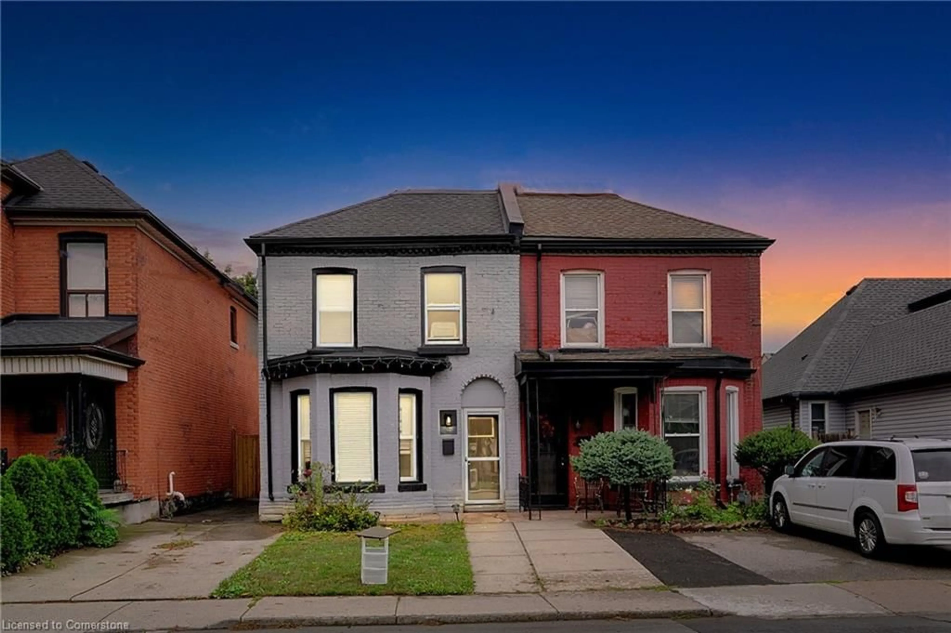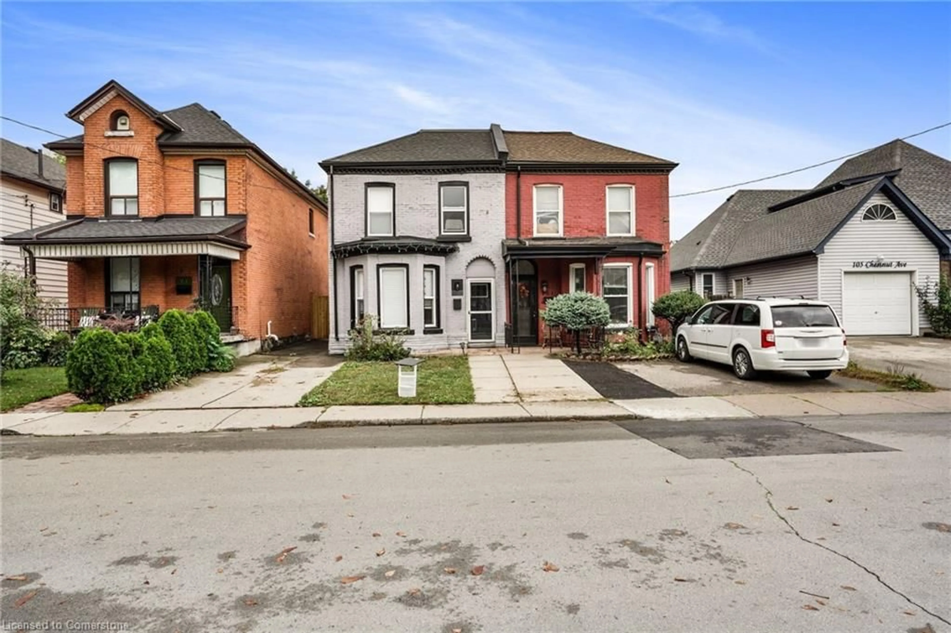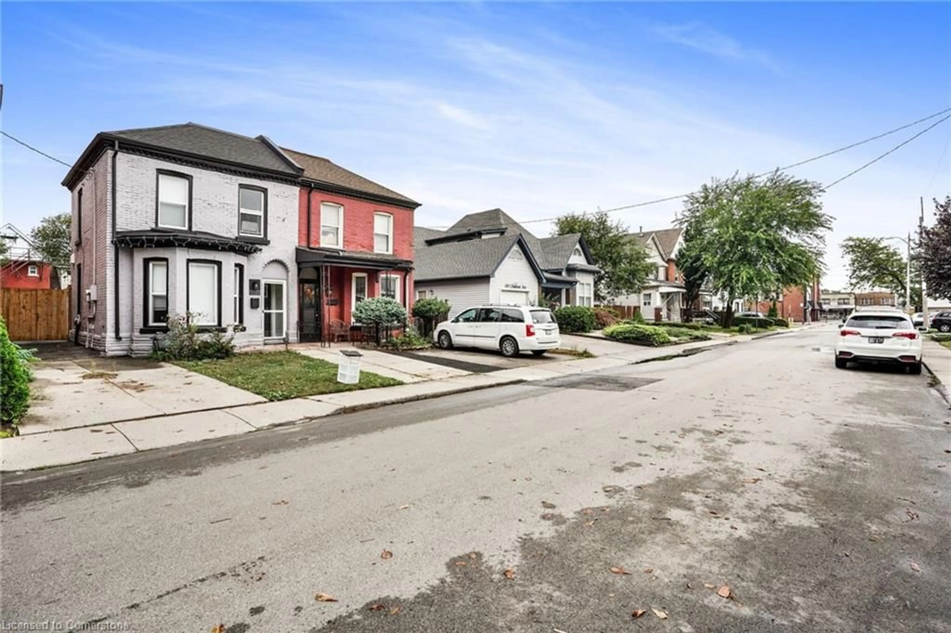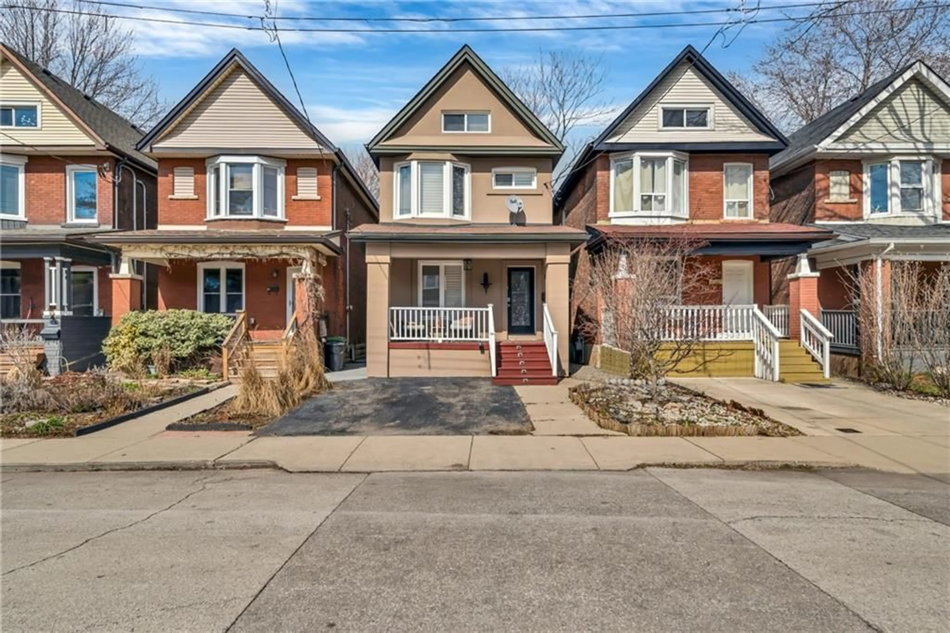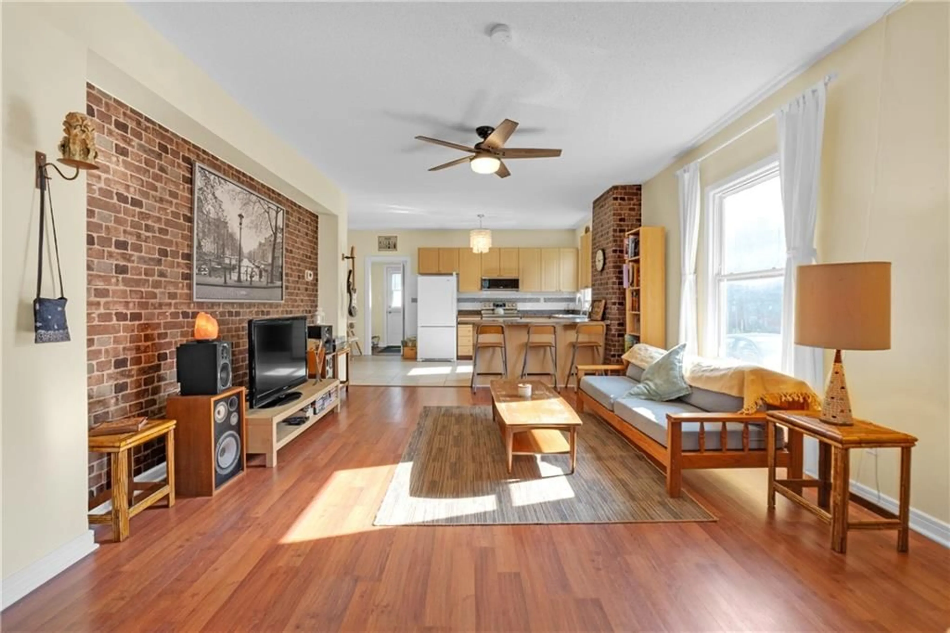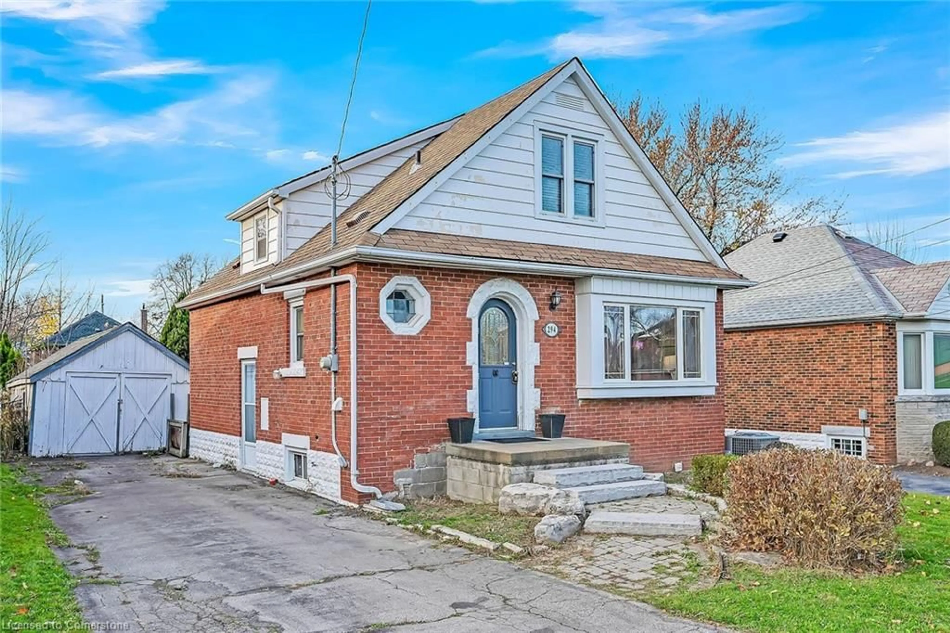99 Chestnut Ave, Hamilton, Ontario L8L 6K8
Contact us about this property
Highlights
Estimated ValueThis is the price Wahi expects this property to sell for.
The calculation is powered by our Instant Home Value Estimate, which uses current market and property price trends to estimate your home’s value with a 90% accuracy rate.Not available
Price/Sqft$460/sqft
Est. Mortgage$2,469/mo
Tax Amount (2024)$3,061/yr
Days On Market24 days
Description
Completely renovated 3-bedroom semi-detached boasts high ceilings and recessed lighting, creating an inviting atmosphere throughout. The open-concept main floor features elegant crown molding and a stunning modern kitchen, equipped with quartz countertops, stylish backsplash, and brand-new soft-close cabinetry with under-cabinet lighting, offering ample storage space. Retreat to the spacious primary bedroom, complete with a 3-piece ensuite bathroom, while the large main 4-piece bathroom is designed with comfort in mind, featuring elongated toilets for added convenience. Enjoy the benefits of new windows and doors, as well as sleek stainless steel appliances. Step outside to your private fenced backyard, complemented by a brand new deck and storage shed for all your needs.. With schools, shops, and public transit just a stone's throw away, and only seven minutes from West Harbour GO Station, plus easy access to the Red Hill Valley Parkway, this beautiful home is the perfect blend of comfort and convenience.
Property Details
Interior
Features
Main Floor
Living Room/Dining Room
6.10 x 3.56bay window / crown moulding
Kitchen
3.76 x 3.28Bathroom
2-Piece
Exterior
Features
Parking
Garage spaces -
Garage type -
Total parking spaces 2
Property History
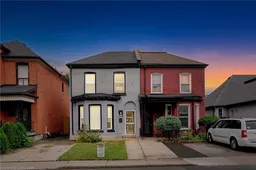 37
37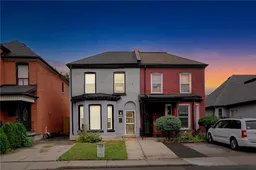 37
37 37
37Get up to 1% cashback when you buy your dream home with Wahi Cashback

A new way to buy a home that puts cash back in your pocket.
- Our in-house Realtors do more deals and bring that negotiating power into your corner
- We leverage technology to get you more insights, move faster and simplify the process
- Our digital business model means we pass the savings onto you, with up to 1% cashback on the purchase of your home
