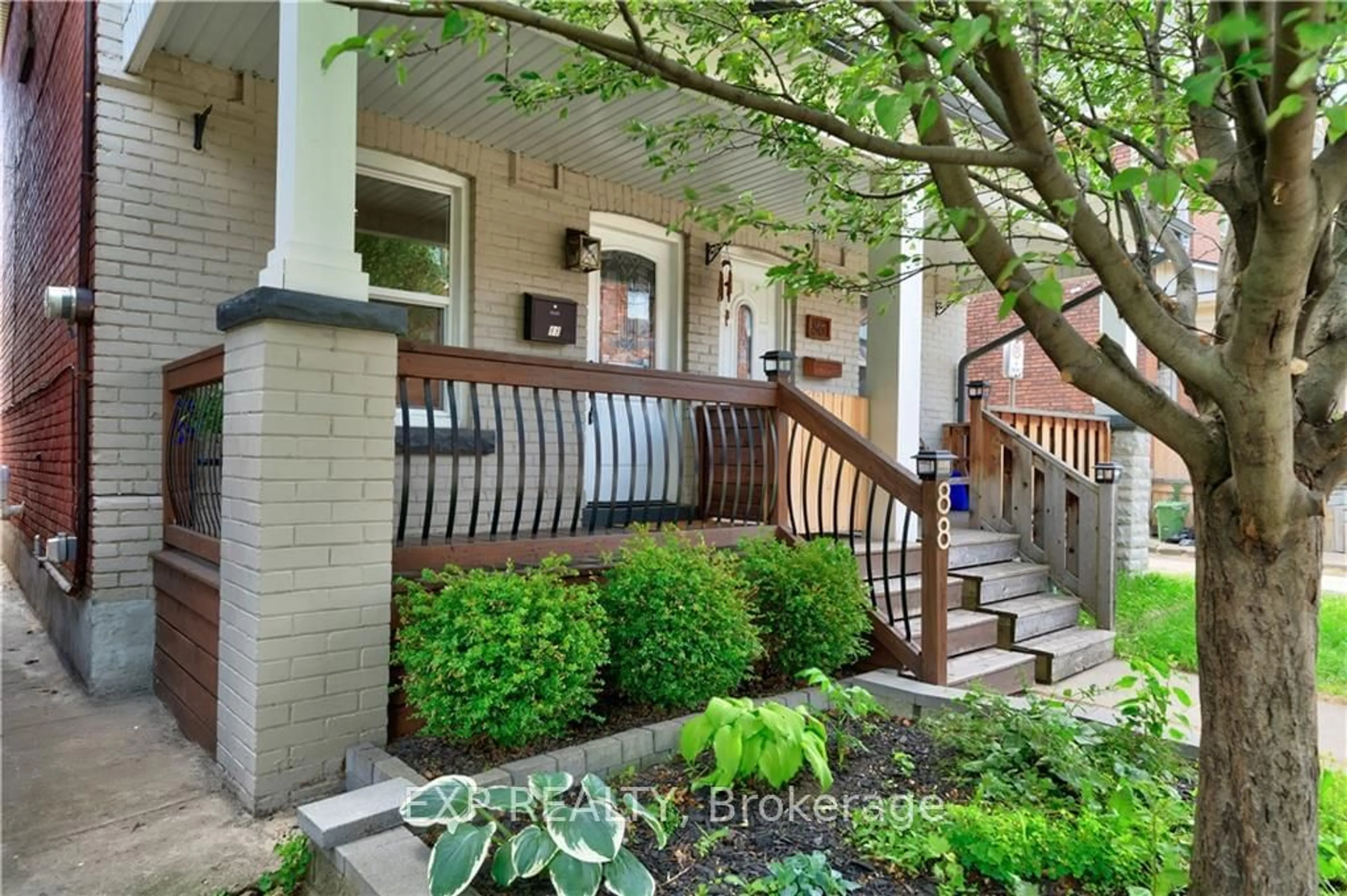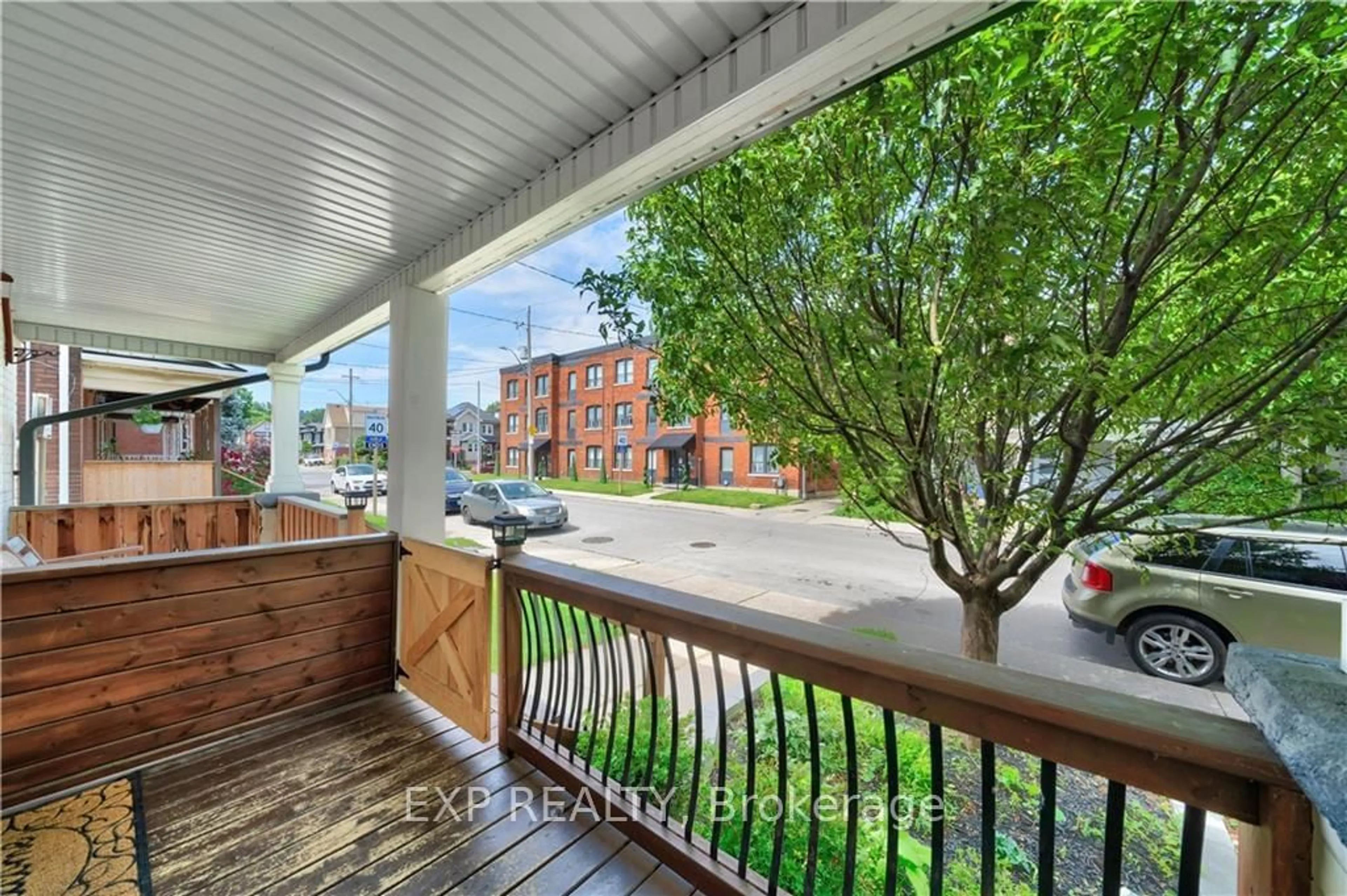88 Gibson Ave, Hamilton, Ontario L8L 6J9
Contact us about this property
Highlights
Estimated ValueThis is the price Wahi expects this property to sell for.
The calculation is powered by our Instant Home Value Estimate, which uses current market and property price trends to estimate your home’s value with a 90% accuracy rate.$448,000*
Price/Sqft$573/sqft
Days On Market2 days
Est. Mortgage$2,104/mth
Tax Amount (2024)$2,421/yr
Description
Welcome to this semi-detached home in the heart of Hamilton. The front features an elegant garden and a spacious front porch. Inside, the main foor boasts hardwood fooring, elegant crown molding, and abundant potlights all within a spacious, open-concept living area.The updated kitchen at the back showcases quartz countertops, sleek white cabinetry, and stainless steel appliances, overlooking a fully fenced yard ideal for hosting friends and family. Upstairs, youll fnd three bedrooms with hardwood foors and modern light fxtures, along with a fully renovated bathroom with a soaker tub. The unfnished basement offers ample storage, a workshop area, and a spacious underground crawlspace ready for development. Step outside to a backyard oasis featuring a grassy area for play, an interlock patio perfect for dining, and a cozy wood pergola with grape vines. Recent upgrades include energy-efcient hot and soft water tanks, a Bosch heat pump and furnace with a HEPA flter (2023), and upgraded to code attic insulation. This home also includes a newer Samsung dishwasher, an articulating TV mount, and a laundry sink. Also has space for 2 parking spots and additional street parking. This location is situated near all amenities, including the Tim Hortons Field, Downtown, and public transit at your footsteps. This home is a spacious, affordable alternative to condo living with sustainable upgrades ready Check out the virtual 3D tour to explore this gem!
Property Details
Interior
Features
Main Floor
Foyer
2.18 x 1.04Living
8.23 x 2.69Kitchen
3.84 x 2.31Exterior
Features
Parking
Garage spaces -
Garage type -
Other parking spaces 1
Total parking spaces 1
Property History
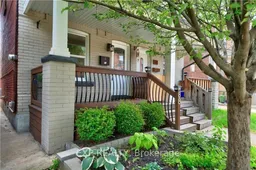 30
30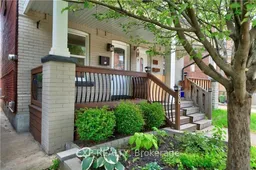 26
26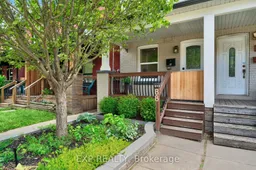 26
26Get up to 1% cashback when you buy your dream home with Wahi Cashback

A new way to buy a home that puts cash back in your pocket.
- Our in-house Realtors do more deals and bring that negotiating power into your corner
- We leverage technology to get you more insights, move faster and simplify the process
- Our digital business model means we pass the savings onto you, with up to 1% cashback on the purchase of your home
