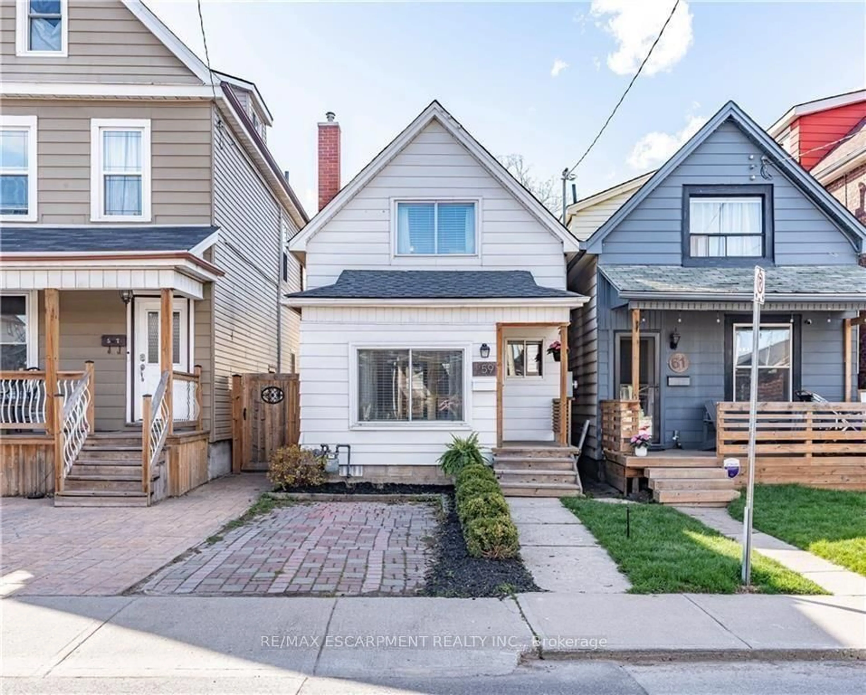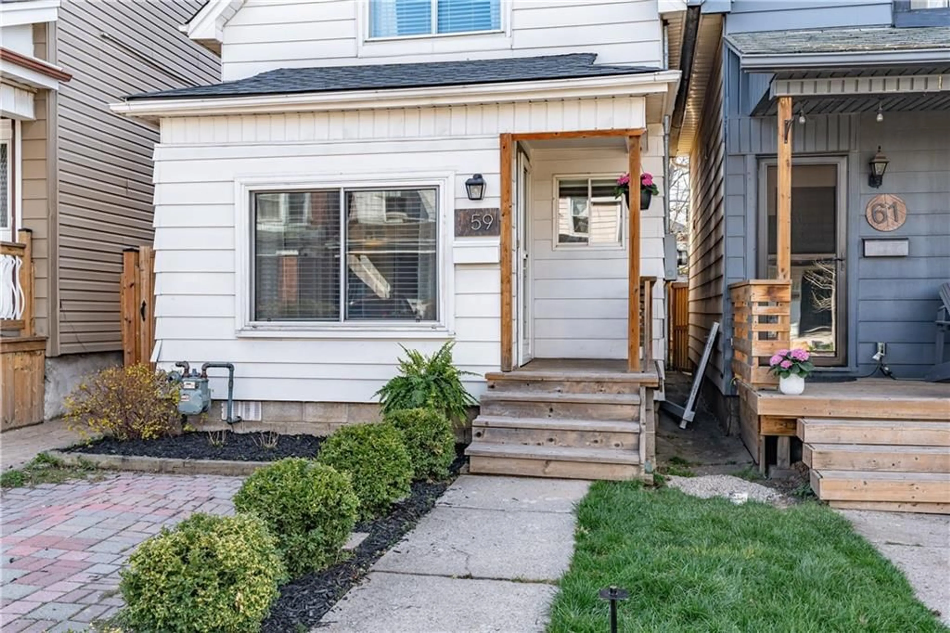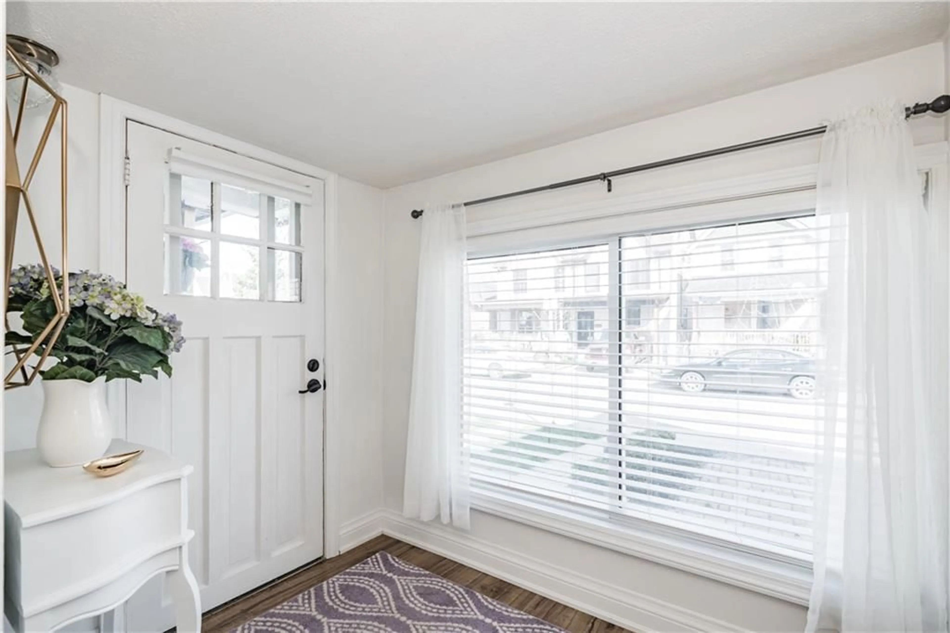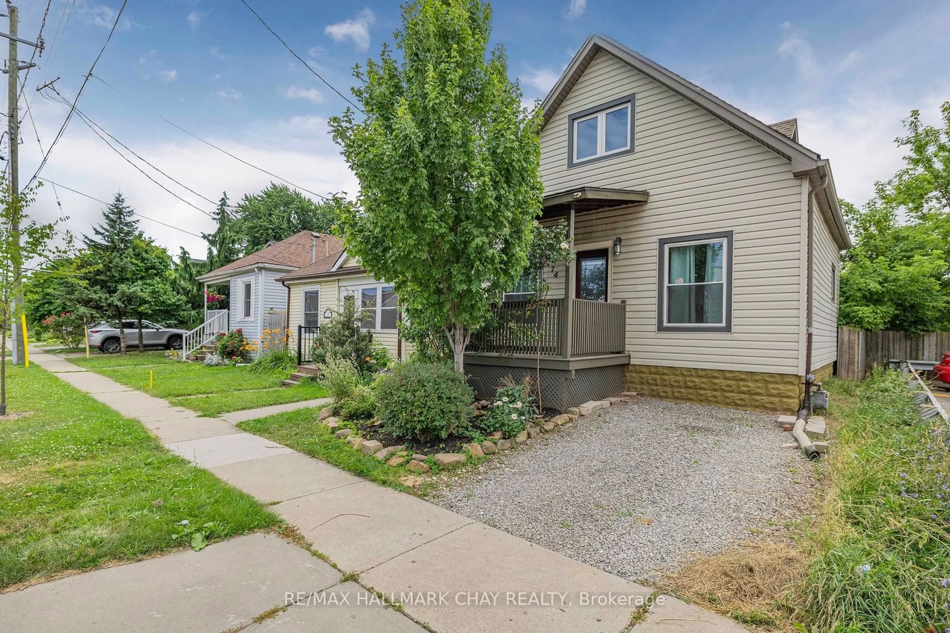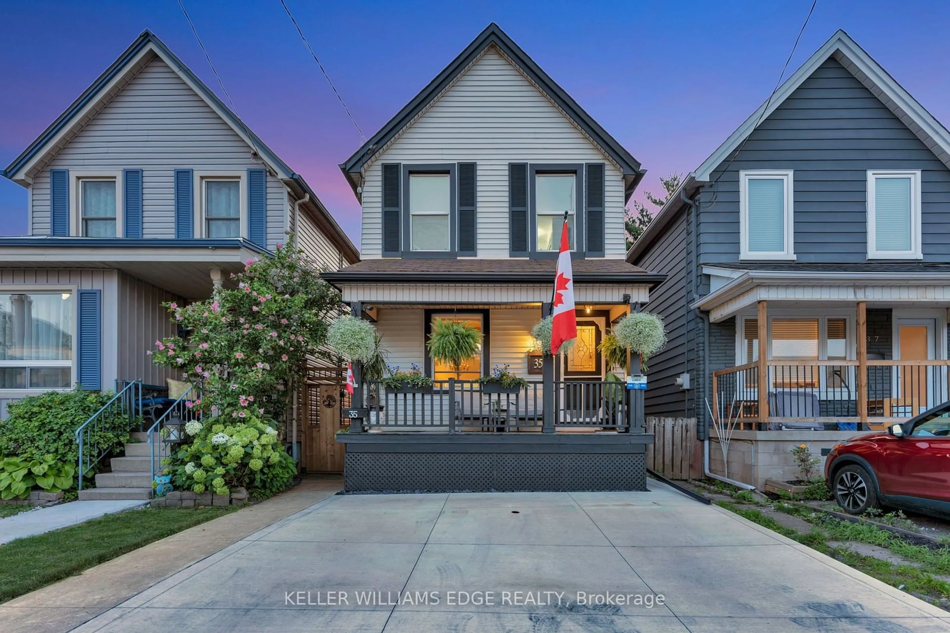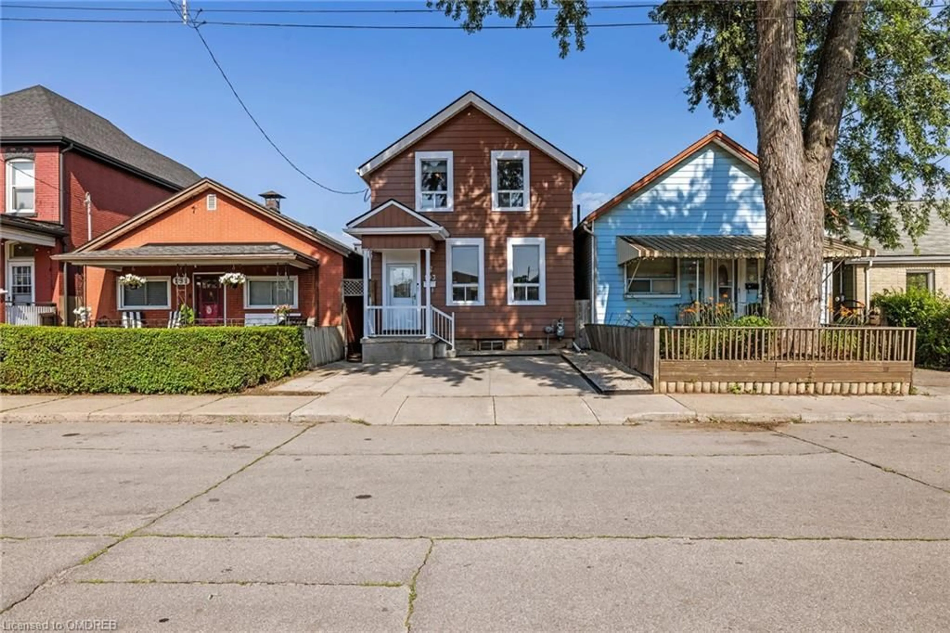59 Chestnut Ave, Hamilton, Ontario L8L 6K8
Contact us about this property
Highlights
Estimated ValueThis is the price Wahi expects this property to sell for.
The calculation is powered by our Instant Home Value Estimate, which uses current market and property price trends to estimate your home’s value with a 90% accuracy rate.$496,000*
Price/Sqft$617/sqft
Days On Market65 days
Est. Mortgage$2,319/mth
Tax Amount (2024)$2,100/yr
Description
Welcome HOME to 59 Chestnut Avenue. Perfect for first time home buyers, downsizers & investors, this lovely 1 1/2 storey charmer features 2 bedrooms, 2 full bathrooms & a detached garage! Step inside to the open concept main floor living/dining area, perfect for entertaining! The kitchen was thoughtfully updated in 2018 with white cabinetry, new flooring, stainless steel Maytag appliances, pot lights & walkout to the backyard. A convenient 3 piece bathroom completes the main level. The upper level offers 2 sizeable bedrooms, full bathroom with tub & plenty of handy storage. The basement houses the washer/dryer & offers even more storage space! This cute home oozes curb appeal, boasting parking in the front, as well as a fenced backyard & gate (2022) with detached garage complete with a new garage door & electricity (2023). New A/C installed (2023), board & batten siding on back of house (2018) & roof (2020). This is a great street in a prime Hamilton Centre location - within walking distance to Tim Hortons Field, Jimmy Thompson Memorial Pool, Bernie Morelli Recreation Centre, schools, shopping, bus routes and so much more! This detached FREEHOLD home is move-in ready - reach out today for your own private showing!
Property Details
Interior
Features
2 Floor
Kitchen
9 x 11Kitchen
9 x 11Bathroom
0 x 03-Piece
Exterior
Features
Parking
Garage spaces 1
Garage type Detached, Interlock
Other parking spaces 1
Total parking spaces 2
Property History
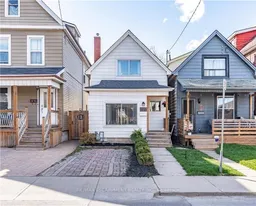 38
38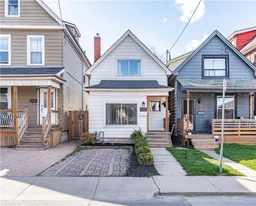 40
40Get up to 1% cashback when you buy your dream home with Wahi Cashback

A new way to buy a home that puts cash back in your pocket.
- Our in-house Realtors do more deals and bring that negotiating power into your corner
- We leverage technology to get you more insights, move faster and simplify the process
- Our digital business model means we pass the savings onto you, with up to 1% cashback on the purchase of your home
