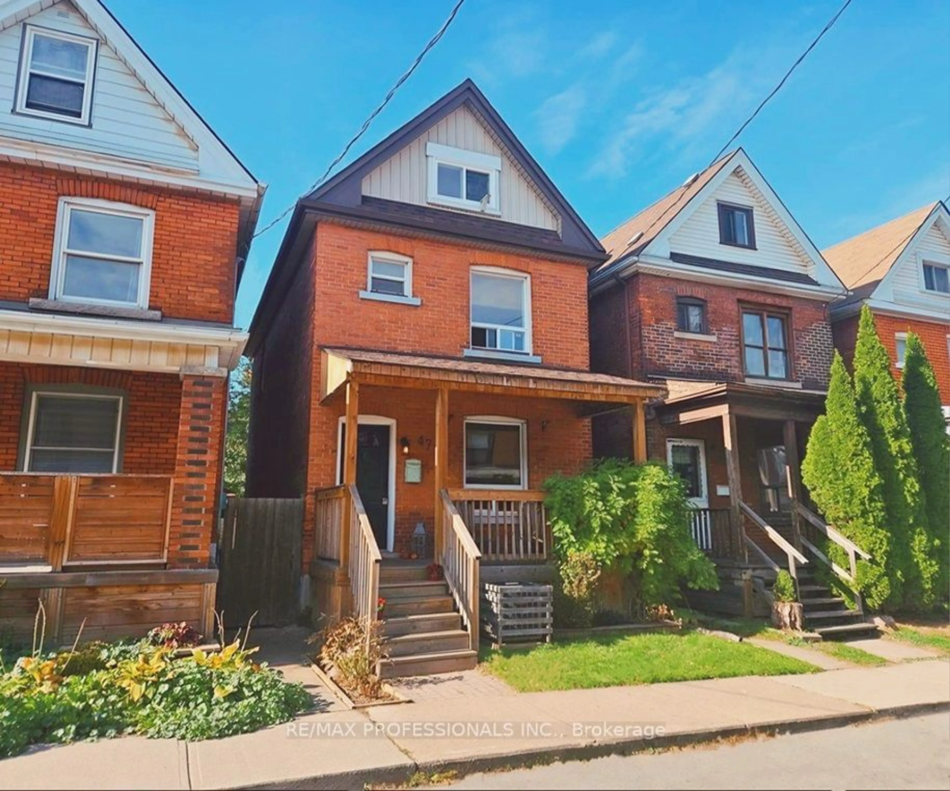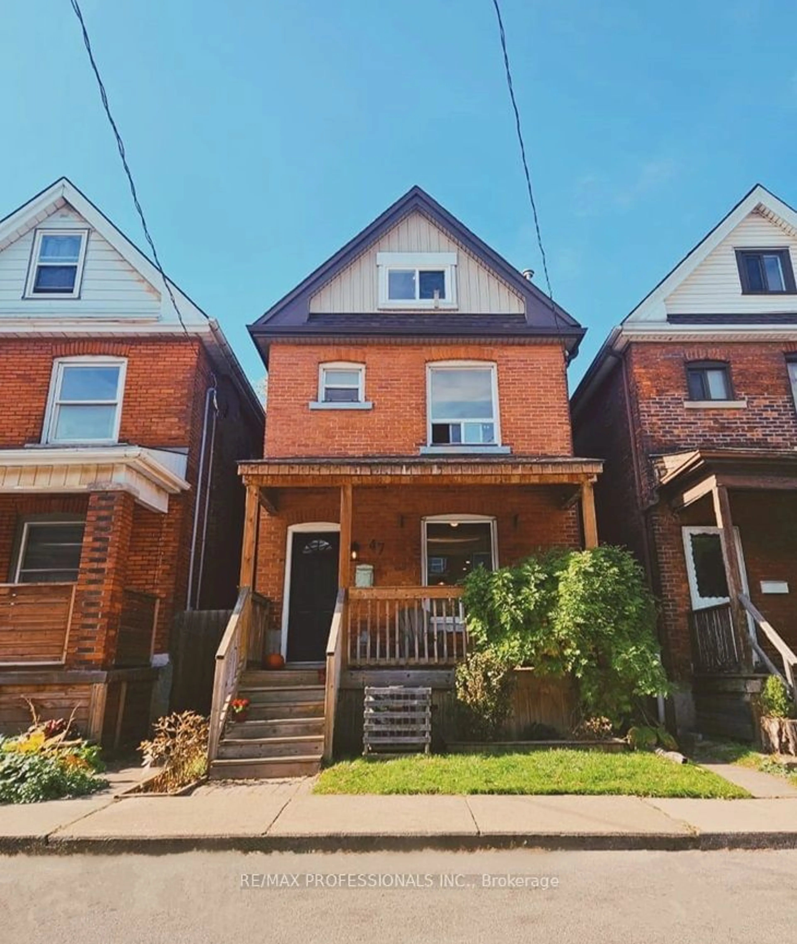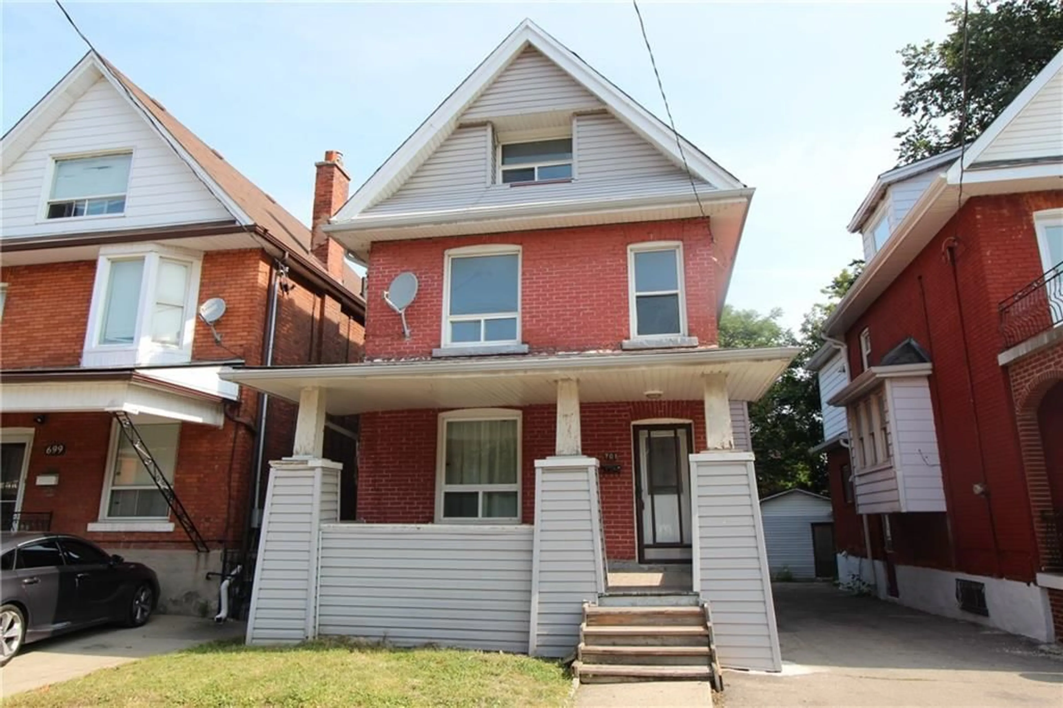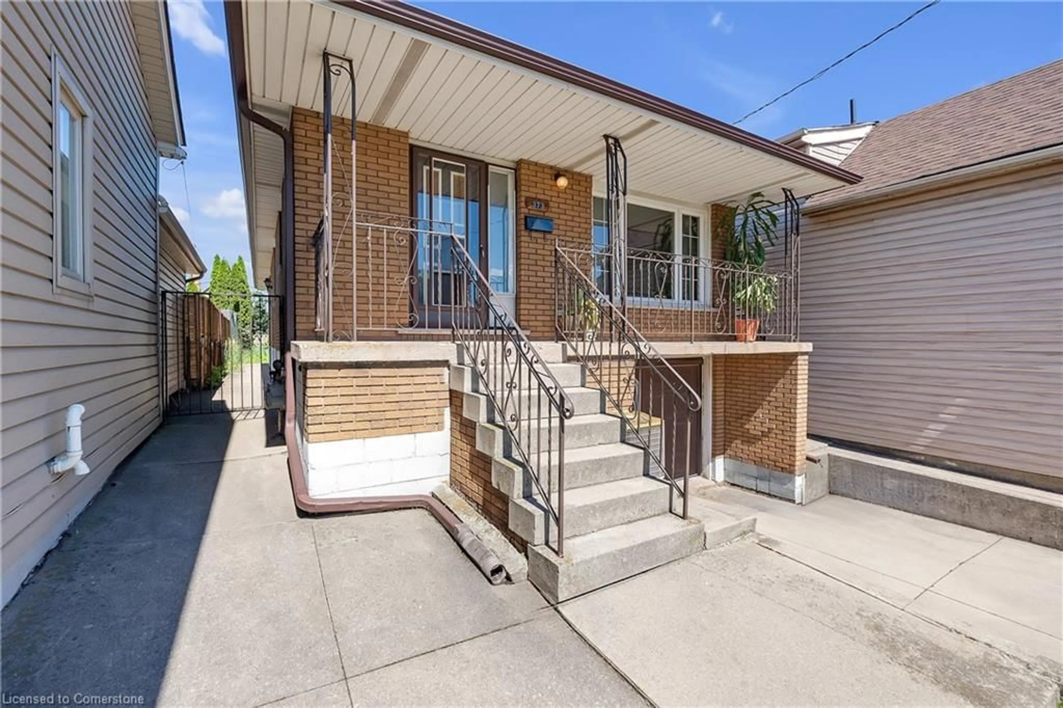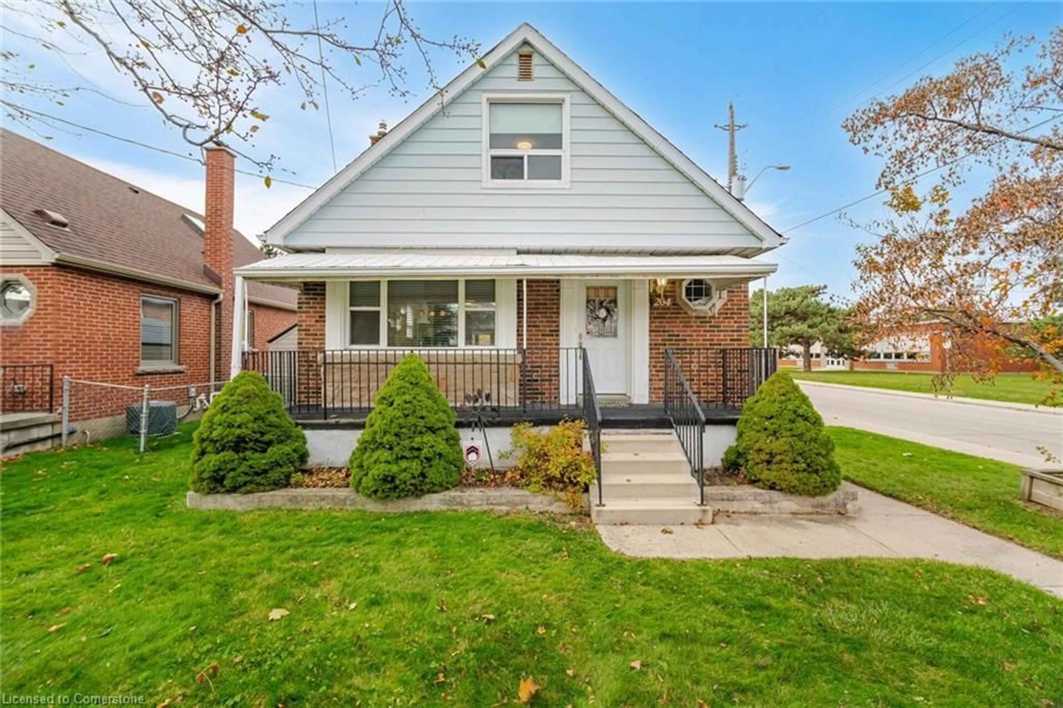47 Fairleigh Ave, Hamilton, Ontario L8L 6H1
Contact us about this property
Highlights
Estimated ValueThis is the price Wahi expects this property to sell for.
The calculation is powered by our Instant Home Value Estimate, which uses current market and property price trends to estimate your home’s value with a 90% accuracy rate.Not available
Price/Sqft$485/sqft
Est. Mortgage$2,641/mo
Tax Amount (2024)$3,303/yr
Days On Market15 days
Description
Fall in Love with this Spectacular Beauty in Gibson's Family Friendly Community! Gorgeously Renovated & Freshly Painted! Extraordinary Blend of Timeless Charm w/ a Modern Touch! Bright & Spacious Living & Dining Room w/ High Ceilings & Beautiful Crown Moulding Thru-Out! Stunning Updated Kitchen w/ Stainless Steel Appliances, Quartz Counters, Backsplash & High-Quality Cabinets. Enjoy the Bonus of an Updated 2pc Main Floor Powder Room! Upstairs Features 3 Well-Sized Bedrooms and a 4pc Bathroom. The Top Floor Hallmark's a 4th Bedroom Boosting in Privacy, with a Quaint Office/Nursery/Dresser Nook & Welcomes an Immense 3-Piece Upgraded Bathroom w/ an Abundance of Space and Natural Light via Radiant Skylight! Location is Superb! Close to all Major Amenities! Mins to Great Schools, Surrounded by Numerous Parks & Trails, Shopping, Downtown, Hospital & Medical Centres, Transit, Hamilton GO, Hwys & Much More! This Perfect Home Awaits You, So Don't Miss Out!
Property Details
Interior
Features
Main Floor
Living
3.35 x 3.05Window / Laminate / O/Looks Dining
Dining
3.50 x 2.59Window / Laminate / Combined W/Kitchen
Kitchen
4.68 x 3.96Modern Kitchen / Laminate / W/O To Patio
Bathroom
1.30 x 1.302 Pc Bath
Exterior
Features
Parking
Garage spaces -
Garage type -
Total parking spaces 2
Property History
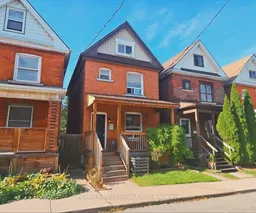 40
40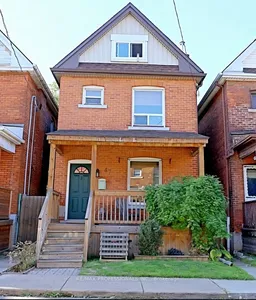 40
40Get up to 1% cashback when you buy your dream home with Wahi Cashback

A new way to buy a home that puts cash back in your pocket.
- Our in-house Realtors do more deals and bring that negotiating power into your corner
- We leverage technology to get you more insights, move faster and simplify the process
- Our digital business model means we pass the savings onto you, with up to 1% cashback on the purchase of your home
