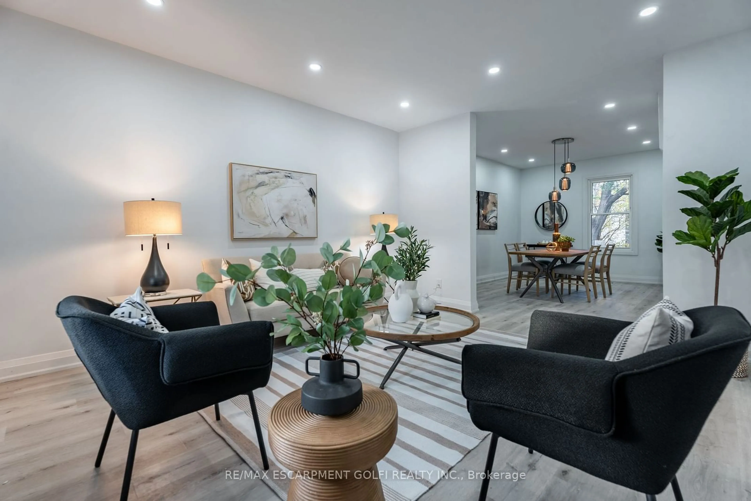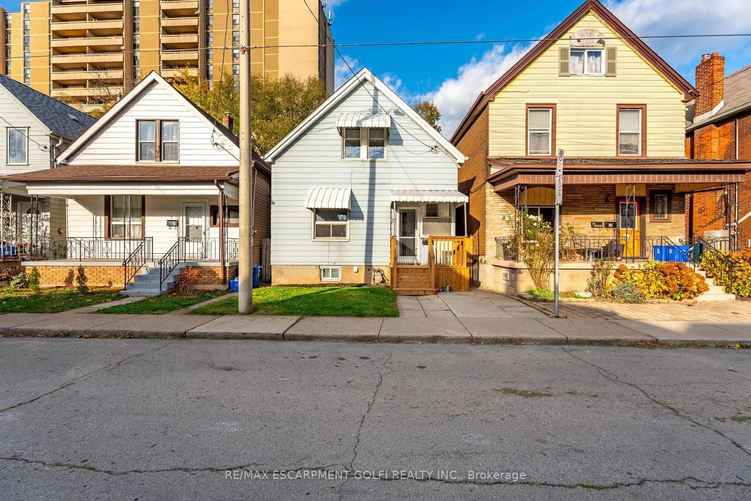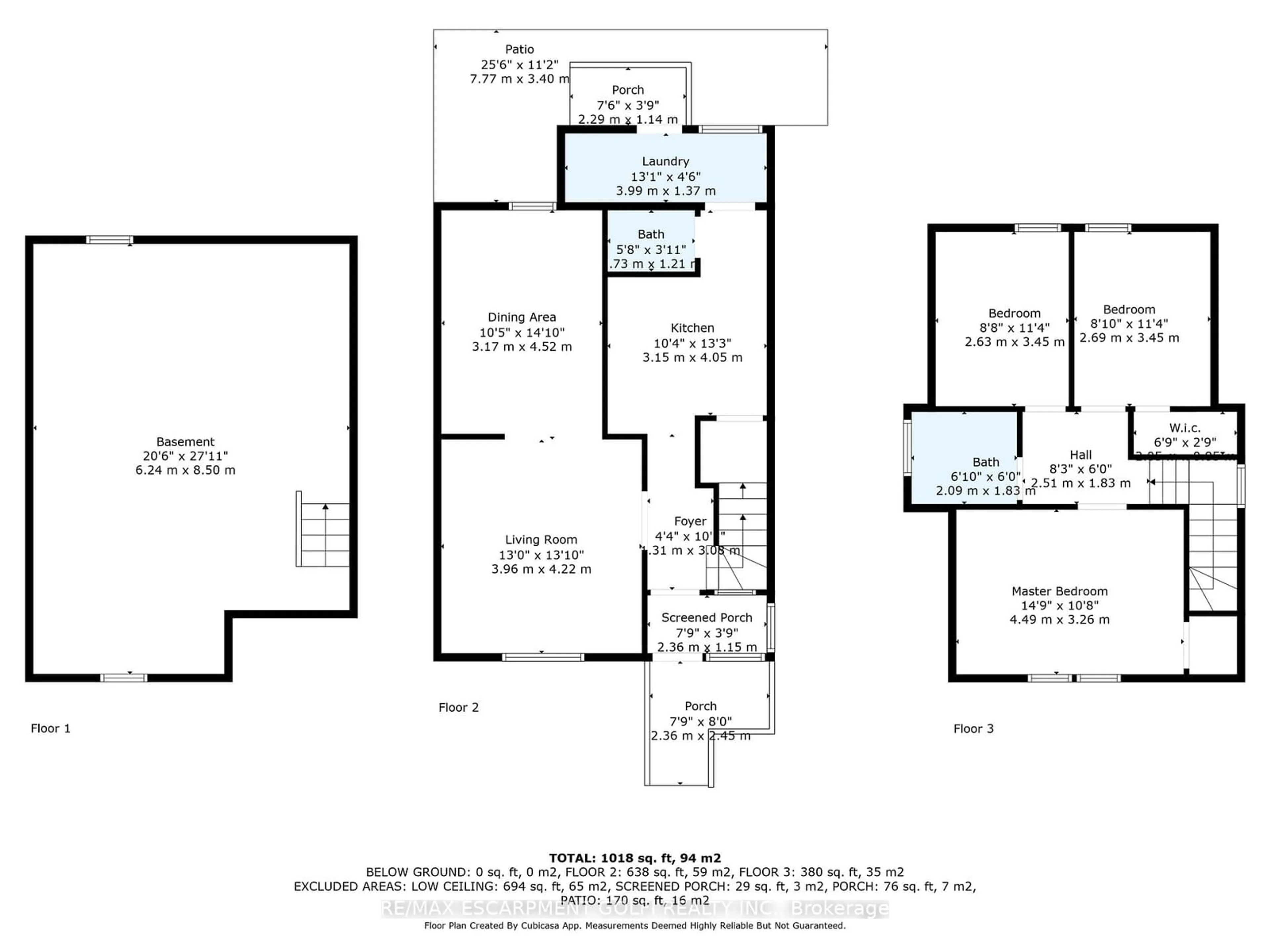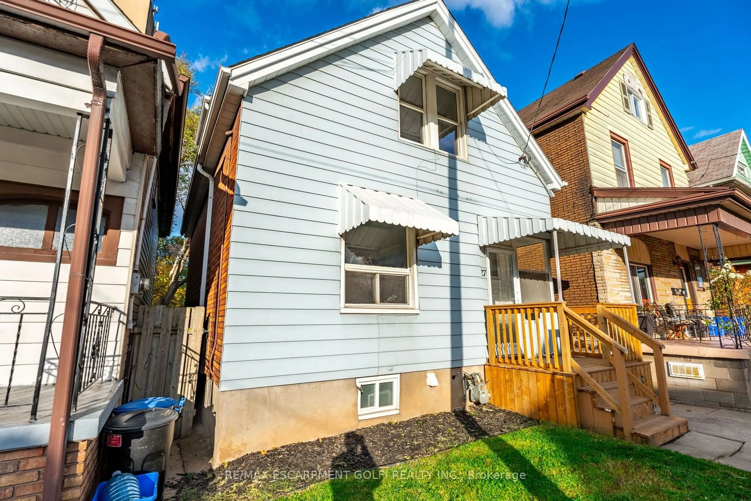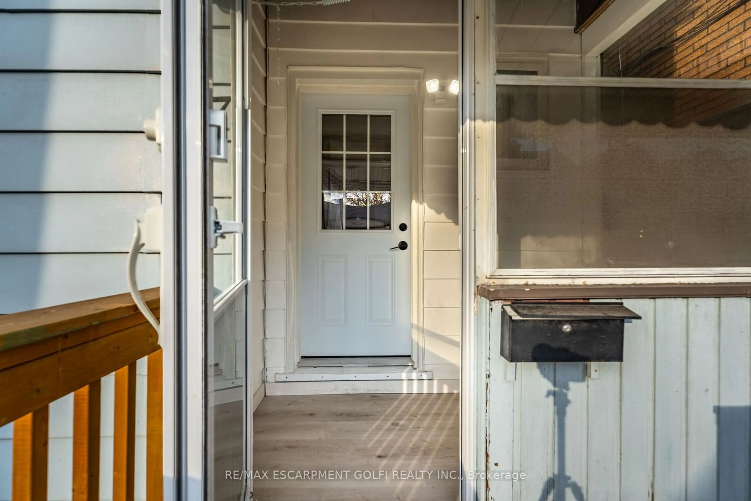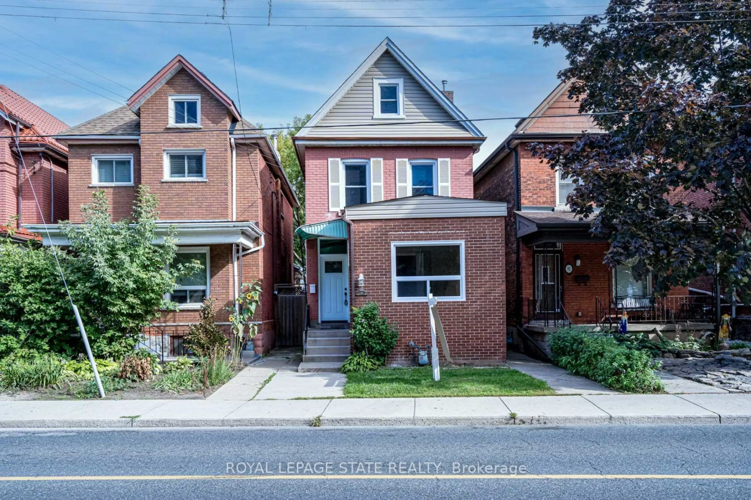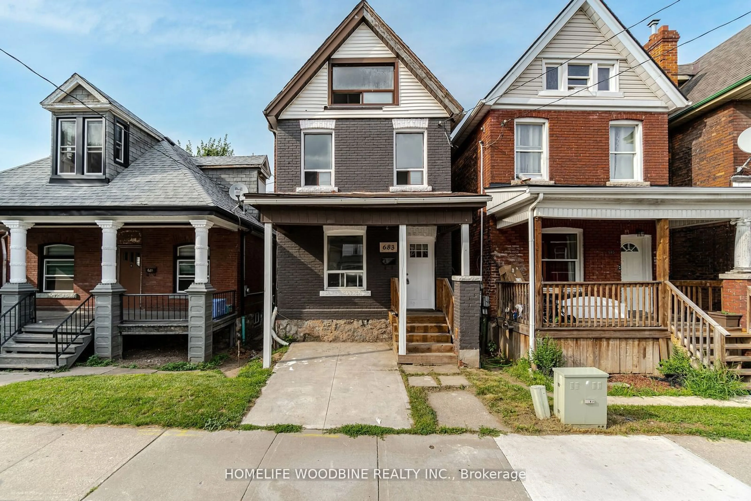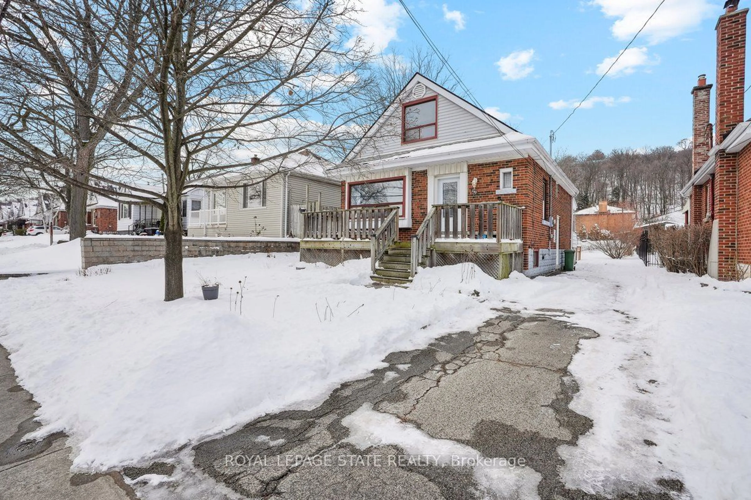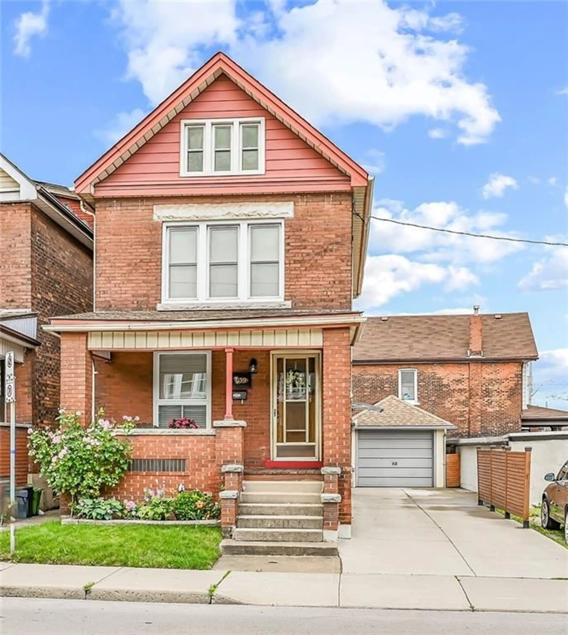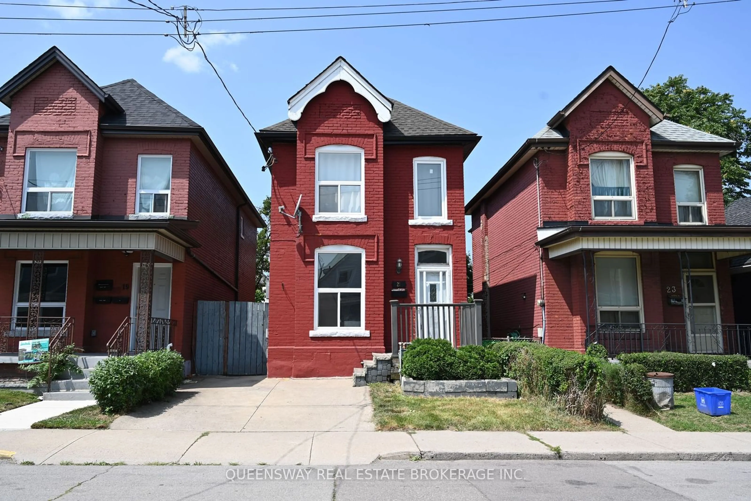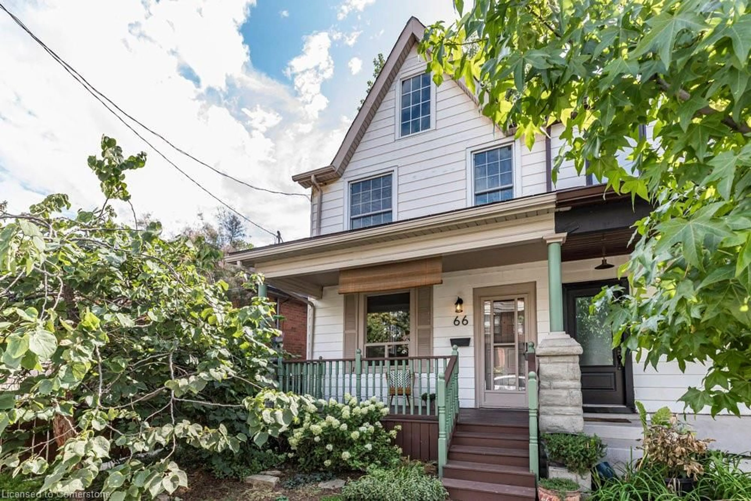27 Harvey St, Hamilton, Ontario L8L 2L9
Contact us about this property
Highlights
Estimated ValueThis is the price Wahi expects this property to sell for.
The calculation is powered by our Instant Home Value Estimate, which uses current market and property price trends to estimate your home’s value with a 90% accuracy rate.Not available
Price/Sqft$382/sqft
Est. Mortgage$2,083/mo
Tax Amount (2024)$2,229/yr
Days On Market16 days
Description
Welcome to this beautifully updated 3-bedroom, 2-bathroom home, where classic charm meets modern convenience! Nestled in the heart of Hamilton, this home is a perfect blend of style and function, ideal for anyone looking for comfort, convenience, and a touch of elegance. Property Highlights: Modern Updates Throughout: Recently renovated with new flooring and elegant trim, this home is move-in ready and boasts a fresh, contemporary feel. Gourmet Kitchen: The updated kitchen is a chefs dream with ample cupboard space, quartz countertops, stainless steel appliances, and tasteful finishes. Bright Living Spaces: Pot lights and smoothed ceilings create a welcoming ambiance, perfect for relaxation and entertaining. Convenience and Comfort: Just steps from Tim Hortons Field, schools, parks, Bernie Morelli Rec Centre, grocery stores, and other amenities, everything you need is at your fingertips. Thoughtful Extras: Recent upgrades include a front deck, updated bathroom fixtures for the shower and basin, enhanced door trims, and a fresh exterior power wash. This home offers both modern comforts and classic appeal, making it ideal for those looking to settle into a vibrant neighborhood with everything close by. Don't miss out!
Property Details
Interior
Features
Main Floor
Kitchen
3.05 x 3.20Living
3.96 x 4.37Dining
3.20 x 4.62Bathroom
0.00 x 0.002 Pc Bath
Exterior
Features
Property History
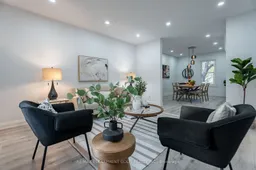 34
34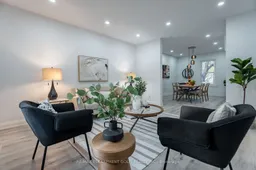
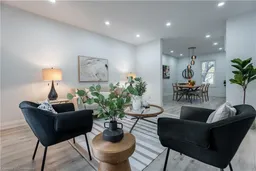
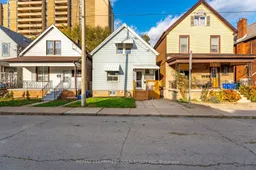
Get up to 0.5% cashback when you buy your dream home with Wahi Cashback

A new way to buy a home that puts cash back in your pocket.
- Our in-house Realtors do more deals and bring that negotiating power into your corner
- We leverage technology to get you more insights, move faster and simplify the process
- Our digital business model means we pass the savings onto you, with up to 0.5% cashback on the purchase of your home
