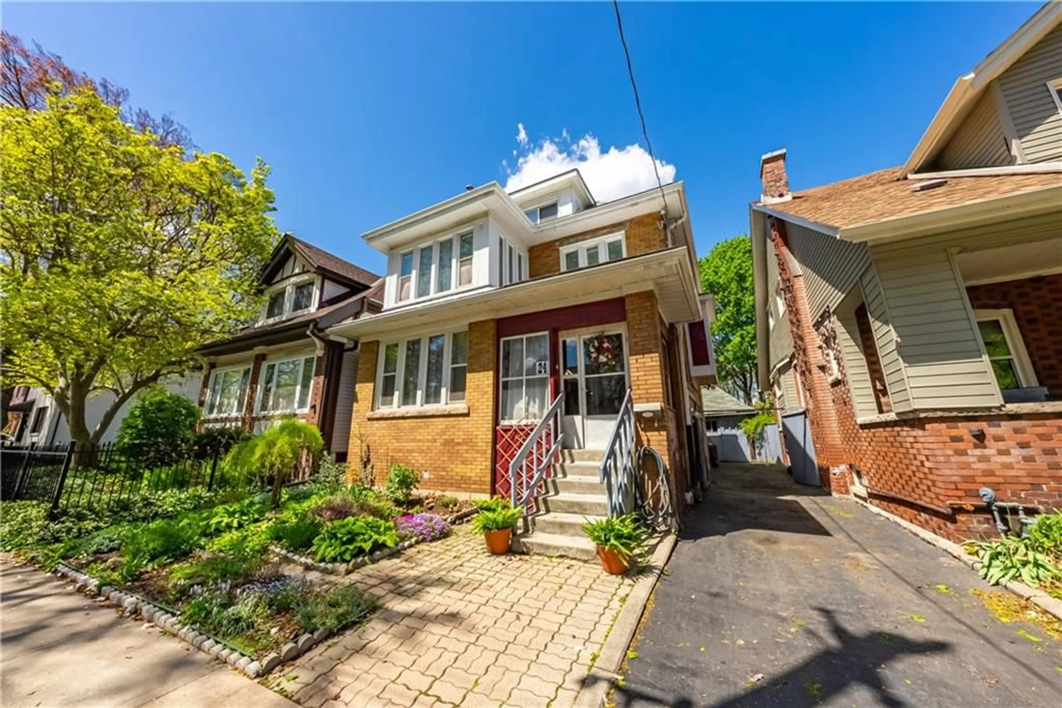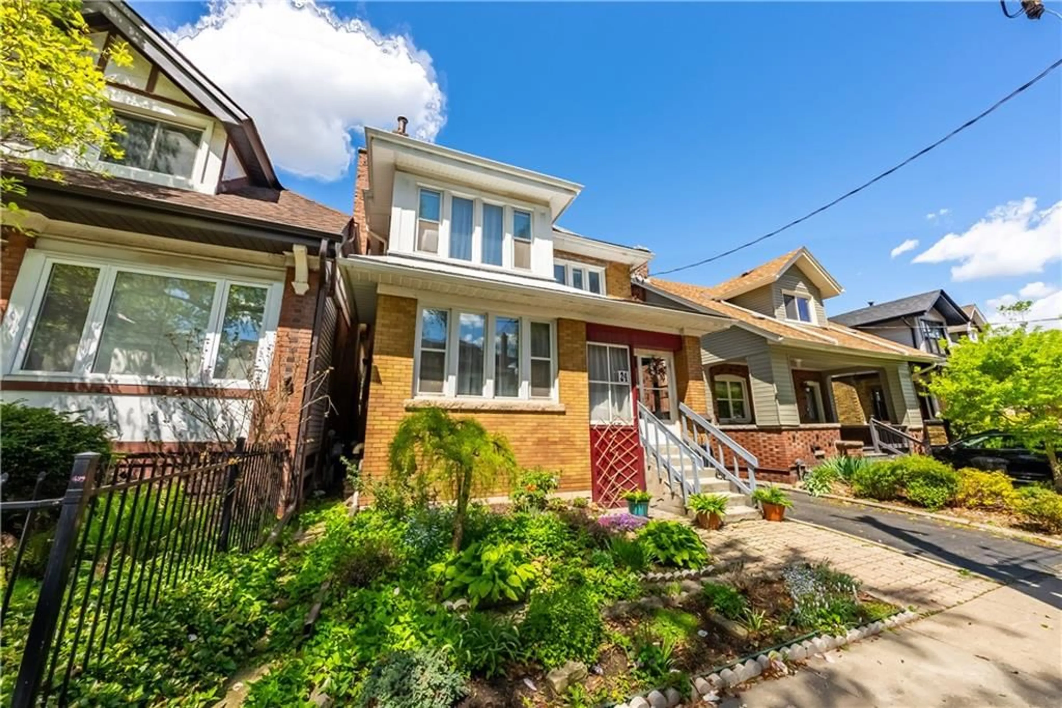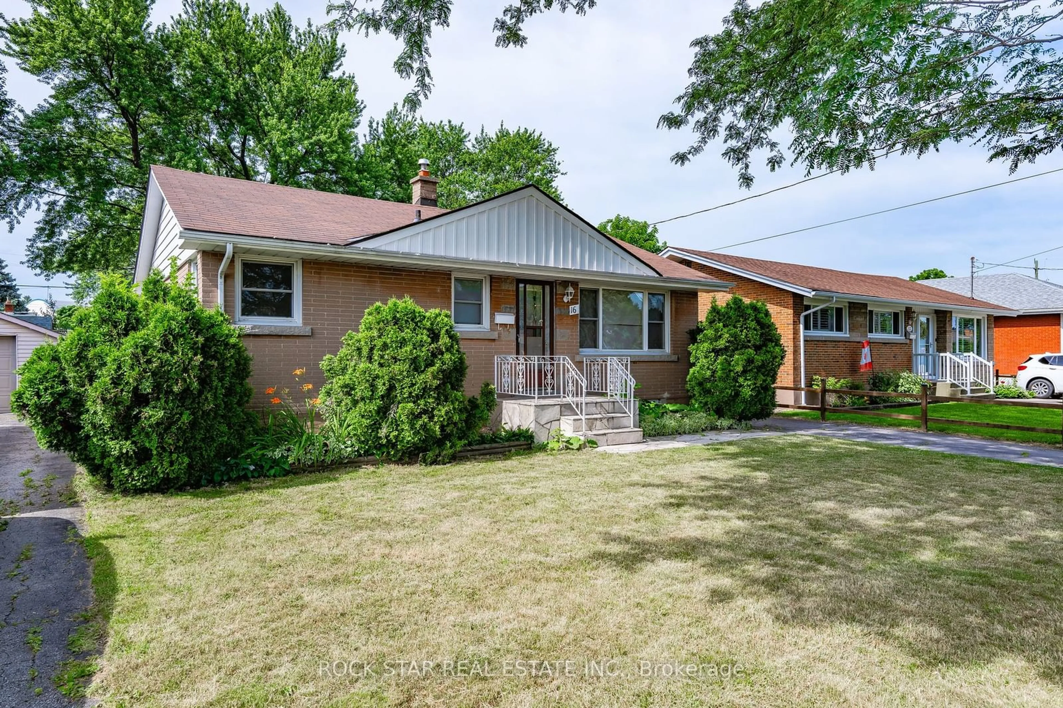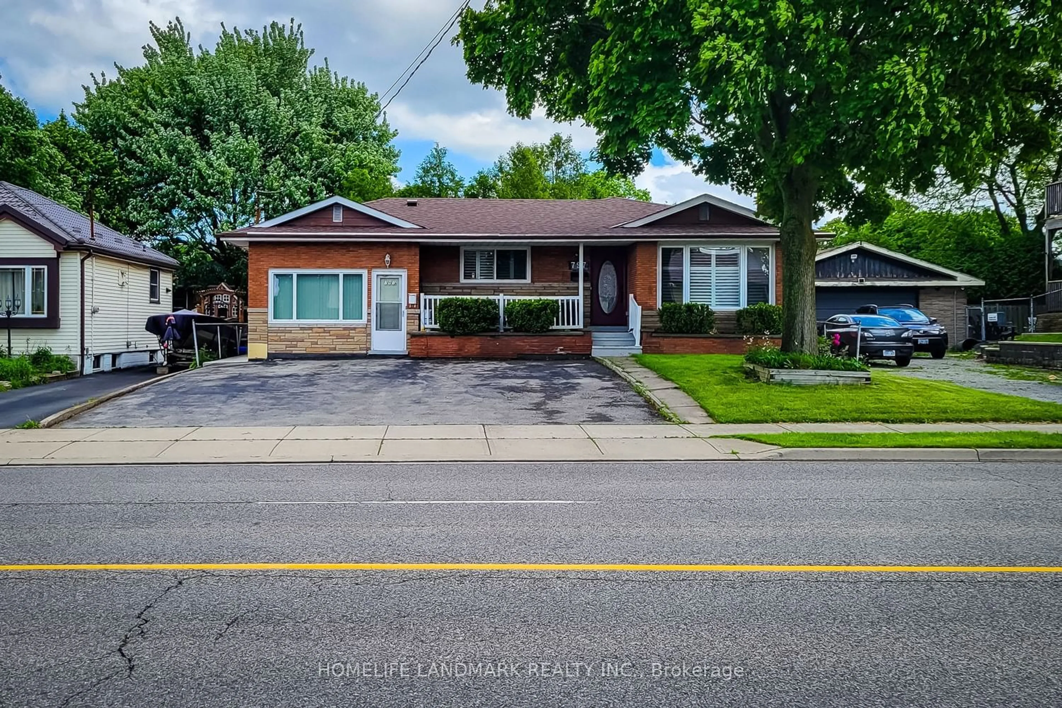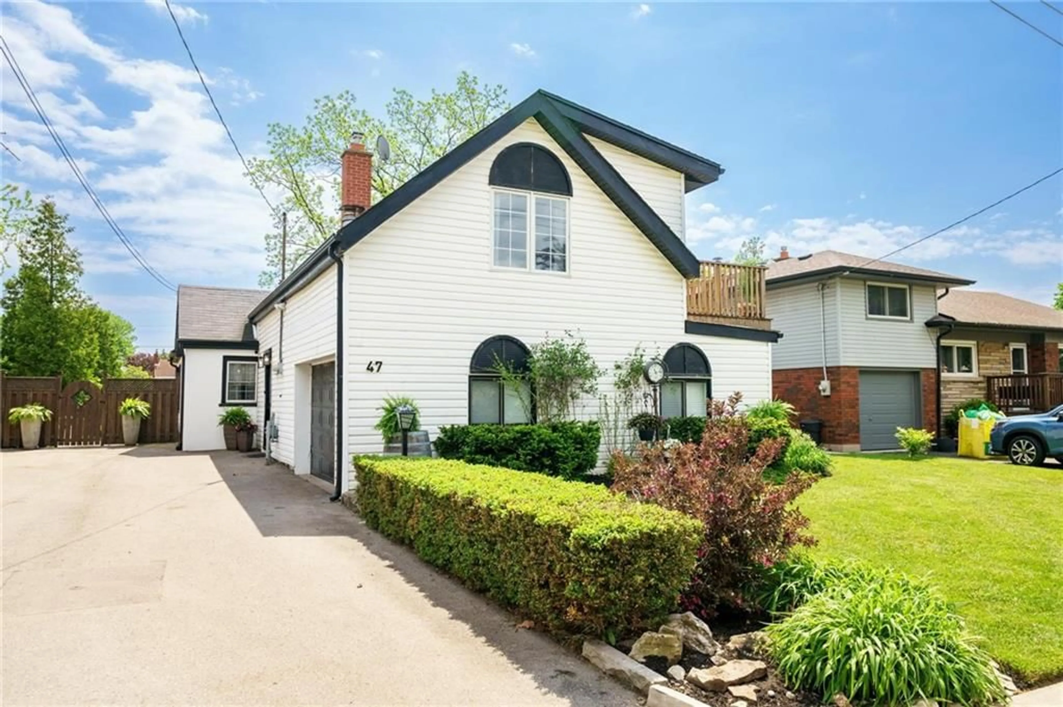24 Burris St, Hamilton, Ontario L8M 2J2
Contact us about this property
Highlights
Estimated ValueThis is the price Wahi expects this property to sell for.
The calculation is powered by our Instant Home Value Estimate, which uses current market and property price trends to estimate your home’s value with a 90% accuracy rate.$879,000*
Price/Sqft$375/sqft
Days On Market54 days
Est. Mortgage$3,646/mth
Tax Amount (2023)$4,630/yr
Description
The charming Duplex, available for the first time in 40 years has been lovingly maintained by the same family. The home offers unique blend of vintage character and modern convenience. As a legal duplex, with 2 separate hydro meters, its ideal for investors, multi-generational and single families. Teh spacious layout features, 4 bedrooms, 3 bathrooms, providing ample space or your family needs. The separate side entrance adds flexibility, while the enclosed front porch, 2 tierd back deck invits you to relax and enjoy the neighbourhood overlooking the lush treed canopy and whimsical private gardens. Inside you'll find delightful original detail upon entrance the ornate front door with lead glass and grand staircase with stain glass windows, radiate over the landing. The charming features continue with a claw foot tub, original door fixtures, pocket door, and beautifully maintained wood trim with baseboards. Enjoy cozy evenings by one of 3 original fireplaces, and rest easy knowing the key updates have been made including a new roof in 2017, windows and gas furnace. To top it off a gated private driveway and detached garage large enough for 1 car and driveway for 4. This duplex is a rare find that combines history, unique architecture, space, style and comfort. Don't miss this chance to make it your own.
Property Details
Interior
Features
2 Floor
Kitchen
10 x 12Hardwood Floor
Kitchen
10 x 12Hardwood Floor
Bathroom
7 x 84-Piece
Bedroom
13 x 15Balcony/Deck
Exterior
Features
Parking
Garage spaces 1
Garage type Detached, Asphalt
Other parking spaces 4
Total parking spaces 5
Property History
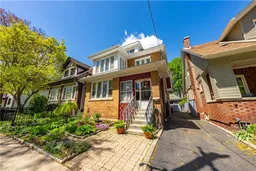 26
26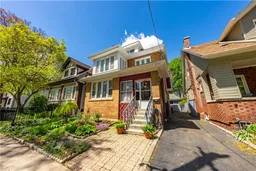 23
23Get up to 1% cashback when you buy your dream home with Wahi Cashback

A new way to buy a home that puts cash back in your pocket.
- Our in-house Realtors do more deals and bring that negotiating power into your corner
- We leverage technology to get you more insights, move faster and simplify the process
- Our digital business model means we pass the savings onto you, with up to 1% cashback on the purchase of your home
