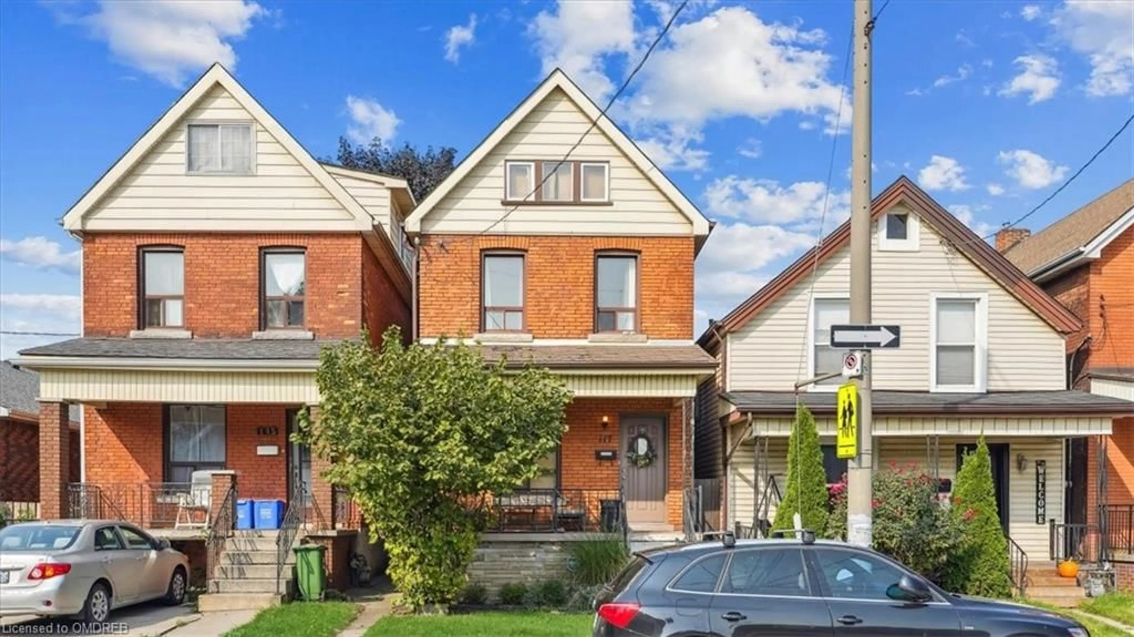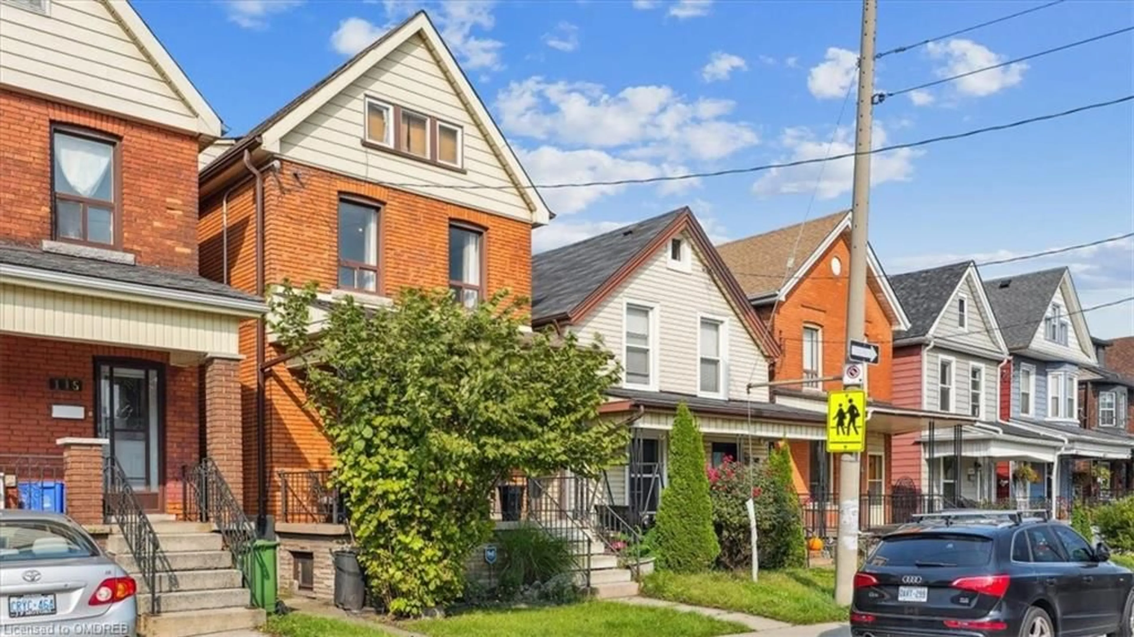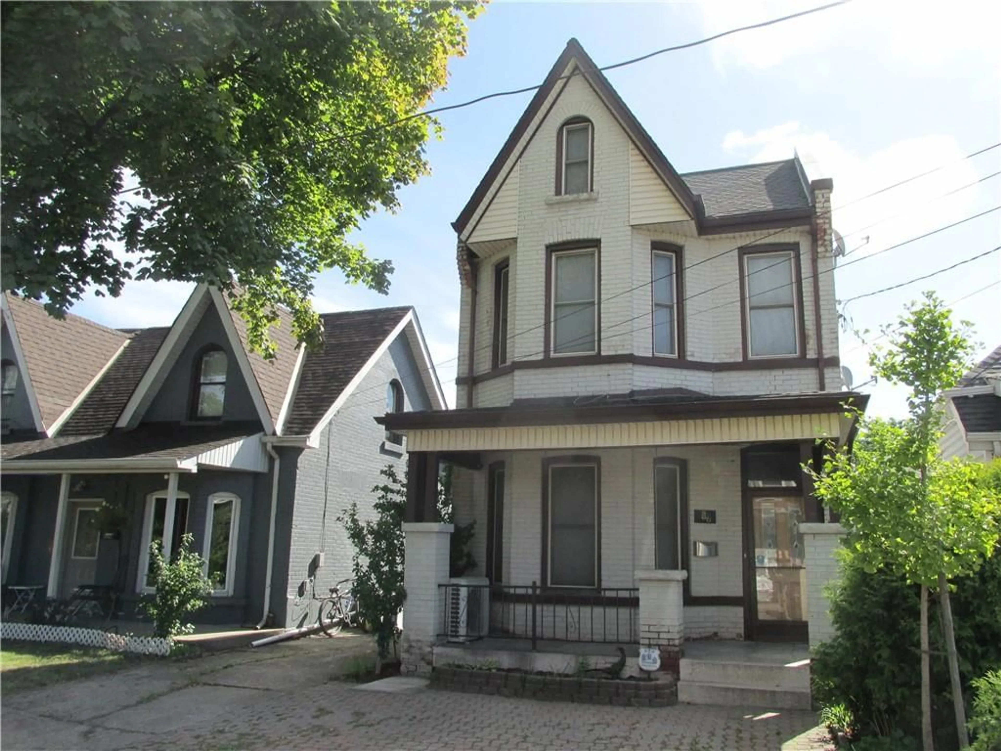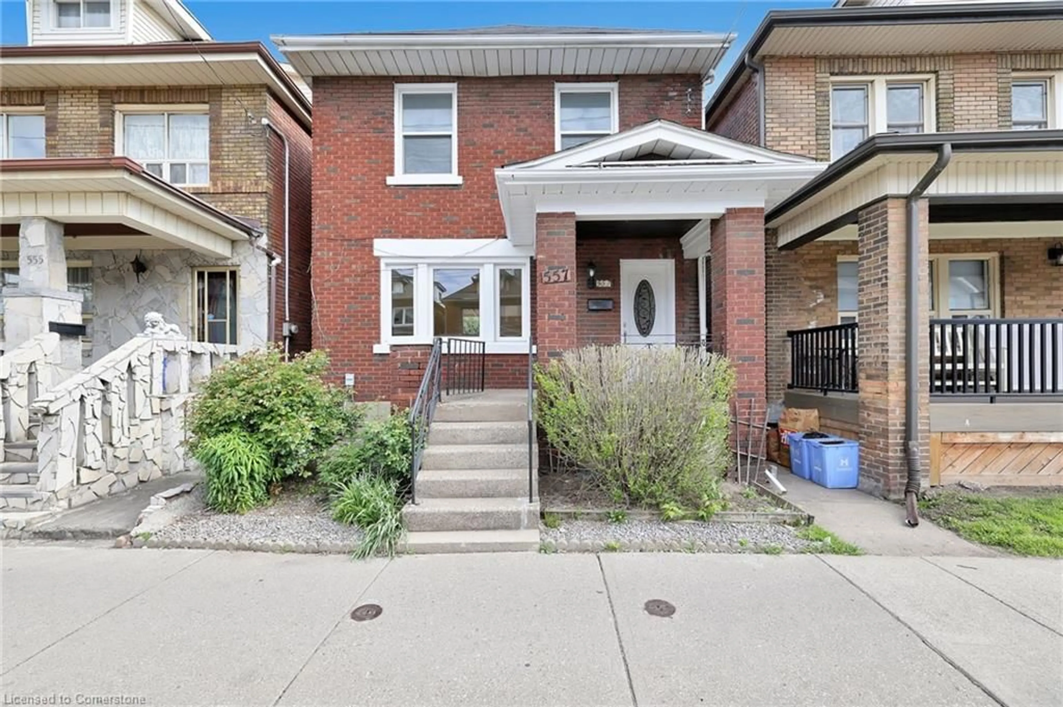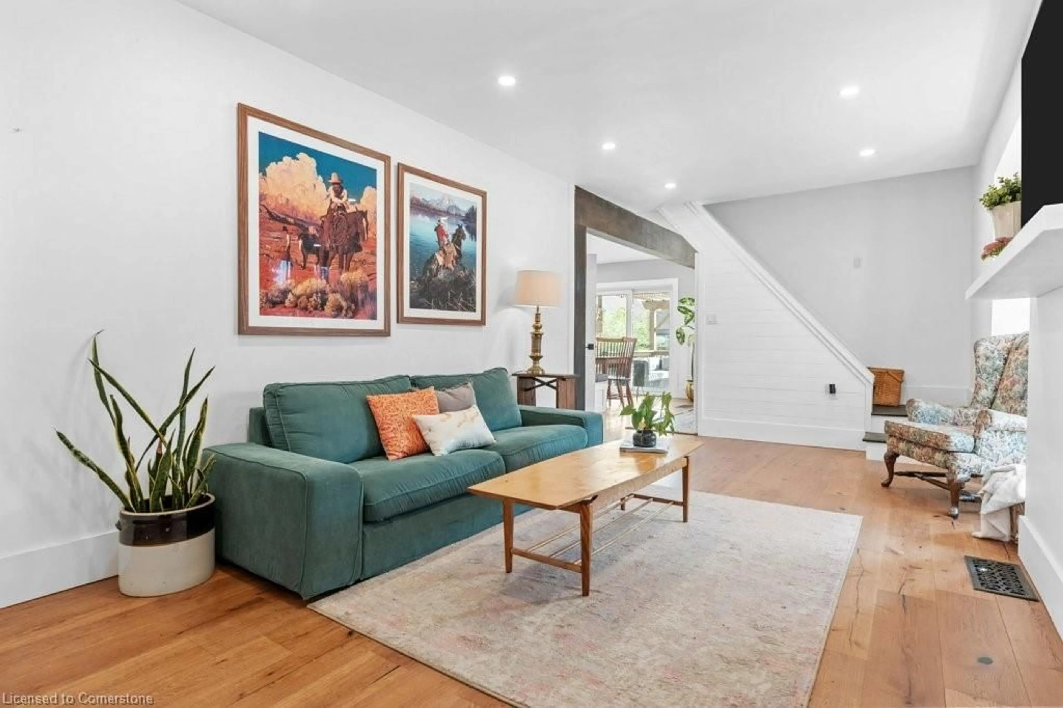117 Sherman Ave, Hamilton, Ontario L8L 6M3
Contact us about this property
Highlights
Estimated ValueThis is the price Wahi expects this property to sell for.
The calculation is powered by our Instant Home Value Estimate, which uses current market and property price trends to estimate your home’s value with a 90% accuracy rate.$550,000*
Price/Sqft$369/sqft
Est. Mortgage$2,362/mth
Tax Amount (2024)$2,400/yr
Days On Market3 days
Description
Welcome to this move-in ready, 2.5-story solid brick home nestled in the heart of central Hamilton. The living room welcomes you with its picture window, crown moulding, and gleaming hardwood floors, creating a warm and inviting atmosphere that flows seamlessly into the dining room. The beautifully appointed kitchen offers a window with backyard views, a quartz centre island, stainless steel appliances including a Frigidaire fridge, LG gas stove, Bosch dishwasher, and a sleek hood range. With quartz countertops, a subway tile backsplash, an oversized sink, custom cabinetry, and durable tile floors, this kitchen combines style and function. Step outside to enjoy the newly renovated backyard, featuring a concrete patio, lush turf and hot tub perfect for outdoor gatherings and entertaining. Recent upgrades include newer windows, modern electrical systems, and updated plumbing, ensuring a worry-free living experience. Rough-in in the basement for a potential 2nd bathroom. Located in a fantastic neighborhood close to shopping, schools, bus routes, and local attractions such as the Playhouse and cinema, this home offers the ultimate convenience. Enjoy the ease of walking to nearby amenities like Tim Hortons Stadium, schools, and public transportation.
Property Details
Interior
Features
Second Floor
Bedroom Primary
15.02 x 8.09Bedroom
15.02 x 9.04Bedroom
9.04 x 9.07Bathroom
4-Piece
Exterior
Features
Parking
Garage spaces 1
Garage type -
Other parking spaces 0
Total parking spaces 1
Property History
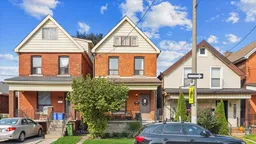 38
38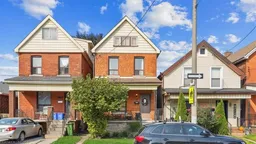 38
38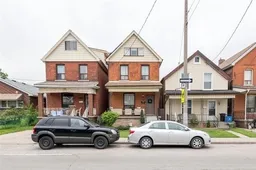 20
20Get up to 1% cashback when you buy your dream home with Wahi Cashback

A new way to buy a home that puts cash back in your pocket.
- Our in-house Realtors do more deals and bring that negotiating power into your corner
- We leverage technology to get you more insights, move faster and simplify the process
- Our digital business model means we pass the savings onto you, with up to 1% cashback on the purchase of your home
