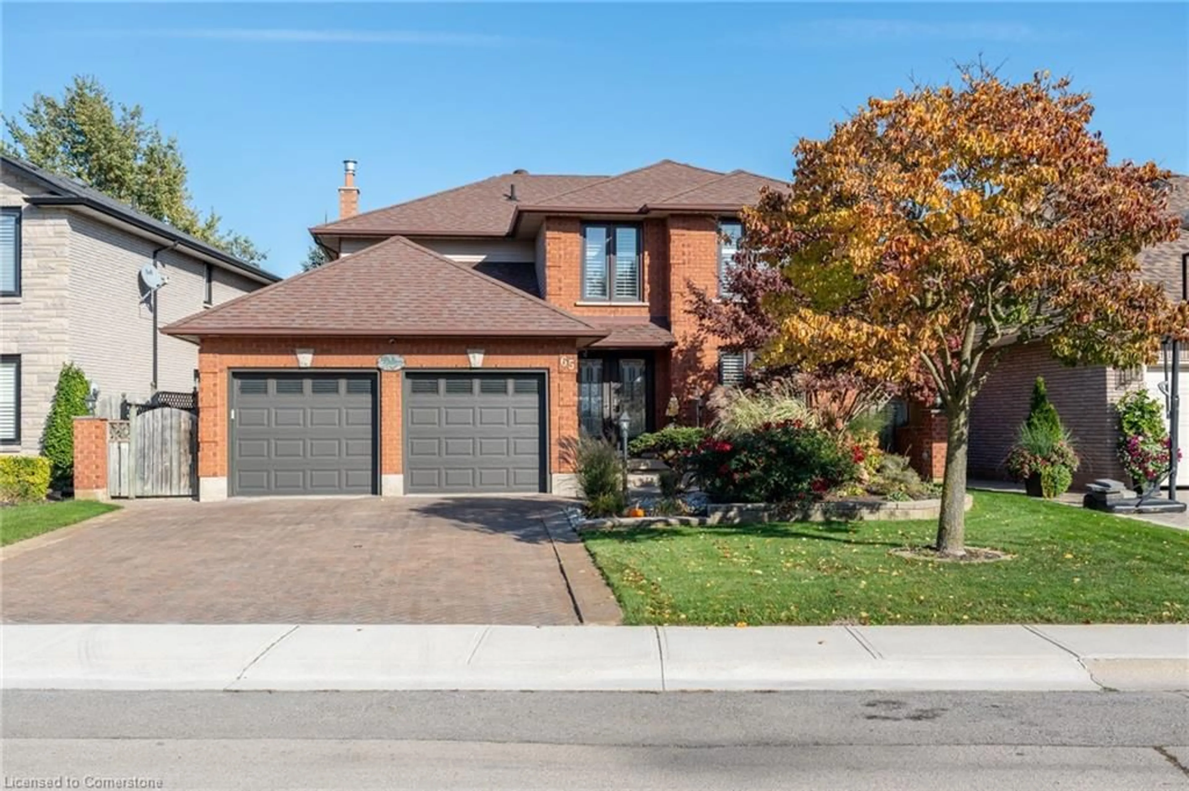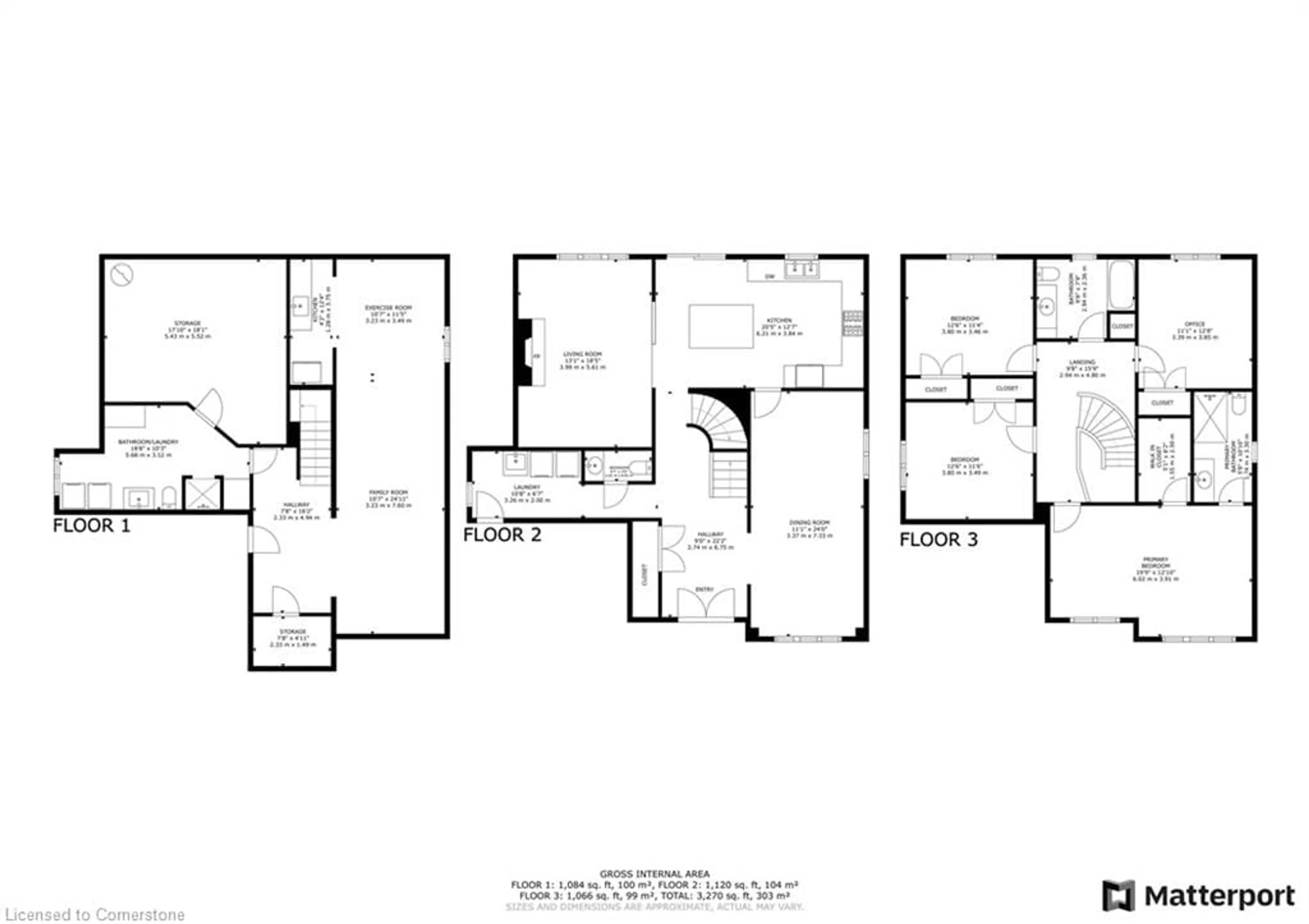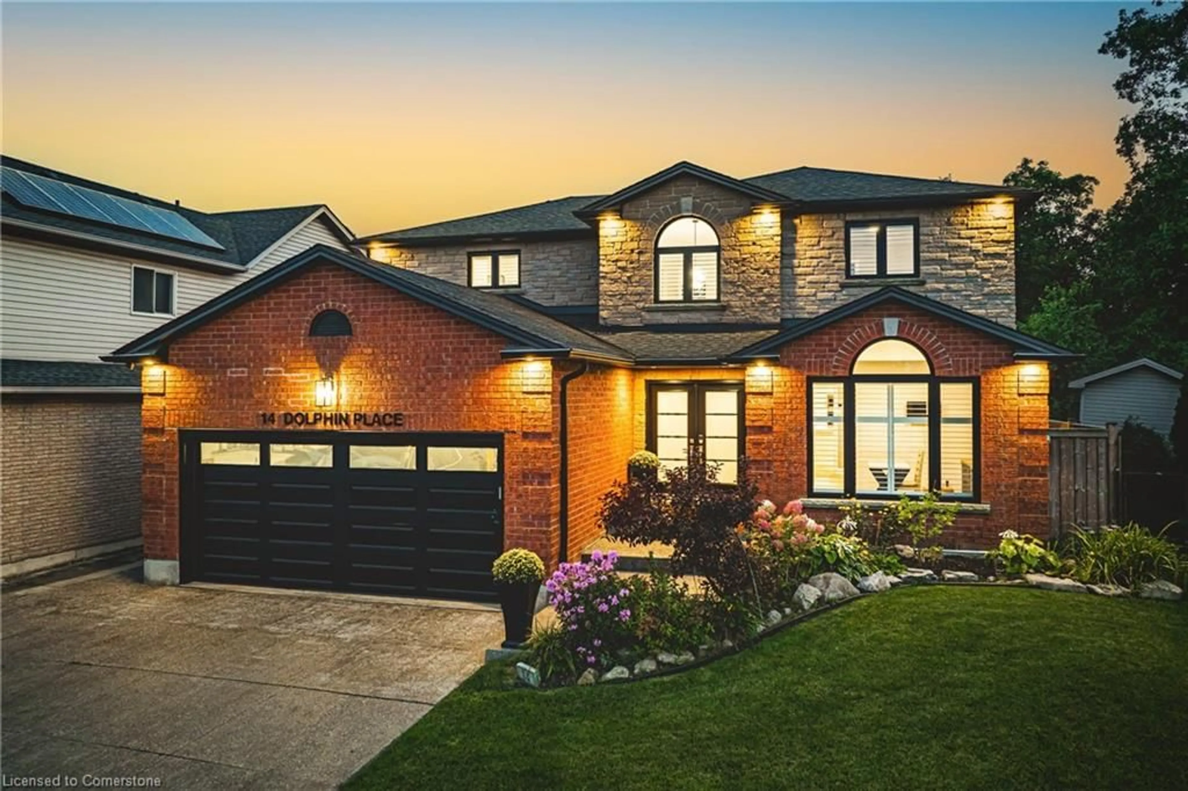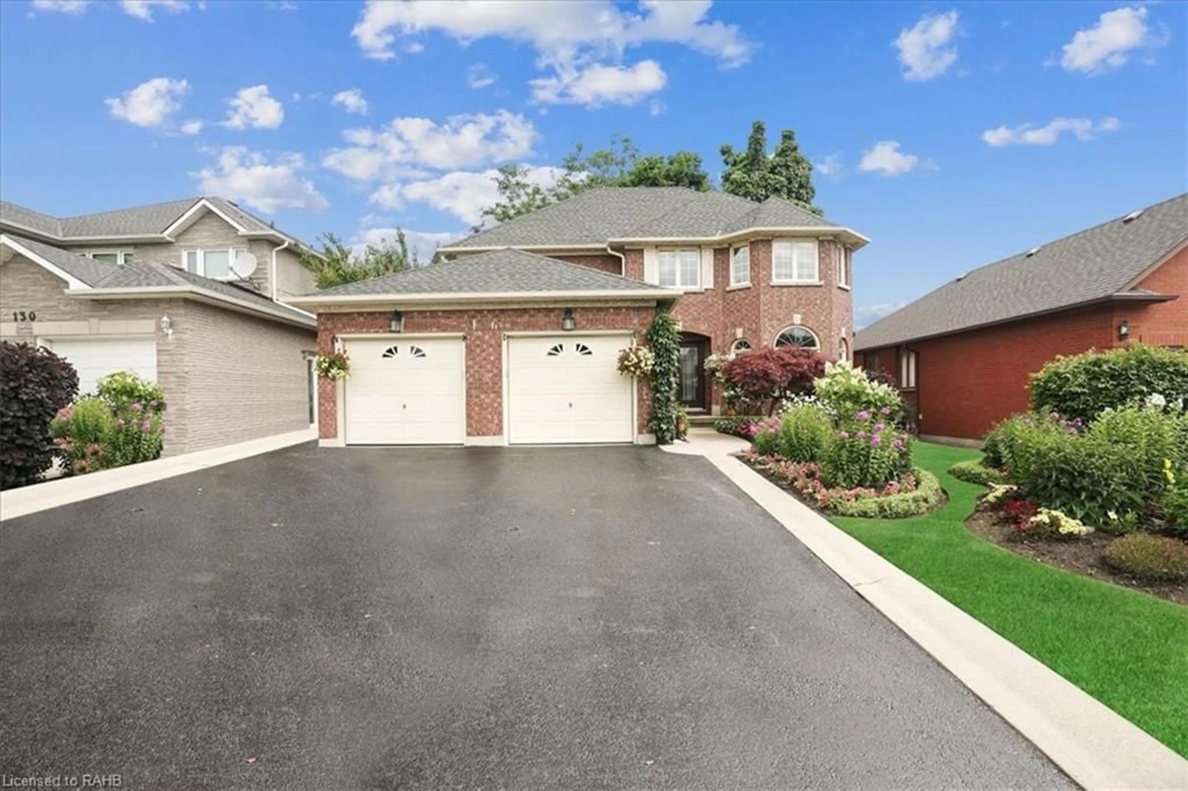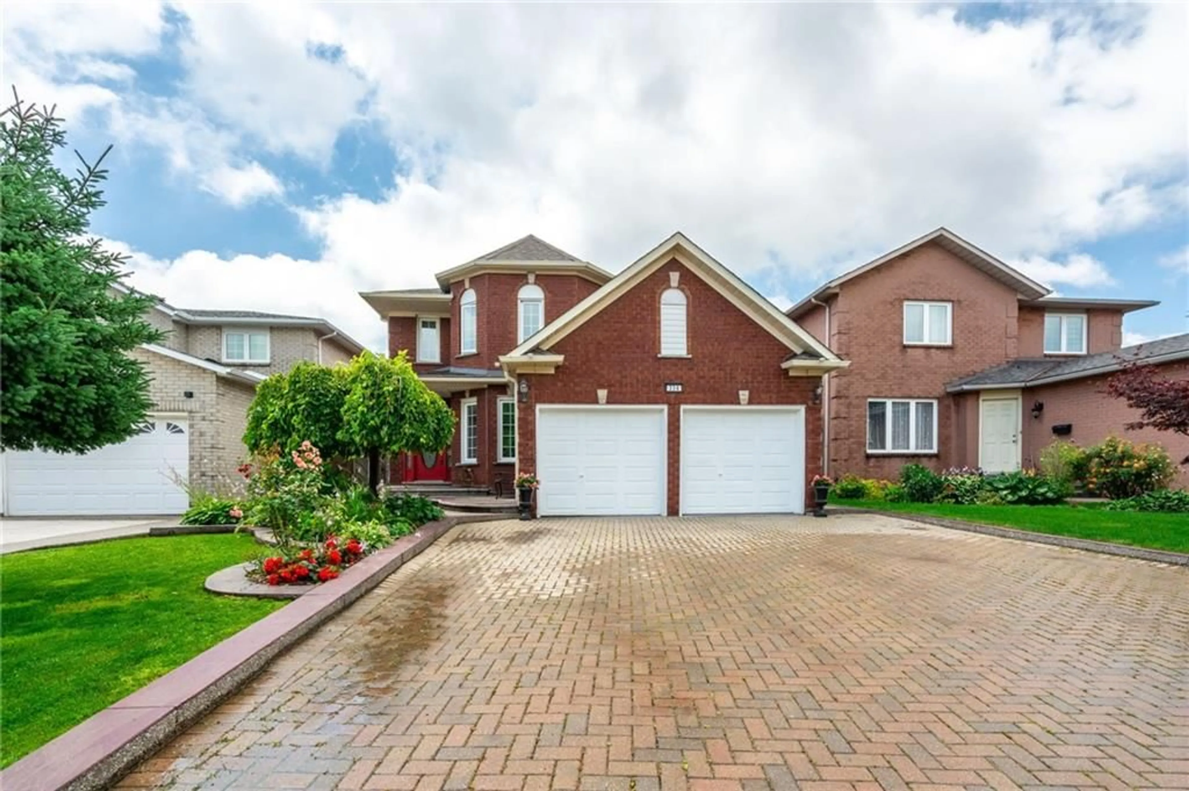65 Derek Dr, Hamilton, Ontario L8G 5A6
Contact us about this property
Highlights
Estimated ValueThis is the price Wahi expects this property to sell for.
The calculation is powered by our Instant Home Value Estimate, which uses current market and property price trends to estimate your home’s value with a 90% accuracy rate.Not available
Price/Sqft$334/sqft
Est. Mortgage$4,939/mo
Tax Amount ()-
Days On Market1 day
Description
Rare Opportunity in Hamilton’s Desirable East End – A Spacious Family Home with In-Law Suite Potential! This stunning 4-bedroom, 4-bathroom home offers over 3,400 sq. ft. of finished living space, including a fully finished basement with a separate entrance – perfect for an in-law suite or potential rental income. Nestled in one of Hamilton's top neighbourhoods, bordering Stoney Creek, this home is ready for your family to move in and enjoy! The main level boasts a sunken family room with a cozy gas fireplace surrounded by beautiful brickwork, creating the perfect space to unwind. The spacious, eat-in kitchen with island opens to the backyard, where you'll find an expansive, fully fenced yard complete with a large concrete patio, stunning gardens, a gazebo, hot tub, shed, and mature trees – ideal for entertaining or enjoying peaceful outdoor moments. Upstairs, you'll find a grand, curved wooden staircase leading to the primary bedroom, featuring a walk-in closet and a luxurious ensuite bath. Three additional generous bedrooms and a full bathroom with a Jacuzzi tub and separate shower complete the upper level. The fully finished lower level is a standout, offering a large recreation room, an additional bathroom, a kitchenette, and ample storage space. The separate entrance provides privacy and potential for an in-law suite or income-generating opportunity. This beautifully landscaped home has excellent curb appeal, with a double car garage and a double-wide interlock driveway providing plenty of parking. Located just moments from parks, schools, recreation centres, shopping, and with easy access to major highways and the hospital, this home offers the perfect blend of comfort, space, and convenience. Don’t miss this rare opportunity – schedule a viewing today!
Property Details
Interior
Features
Main Floor
Dining Room
7.32 x 3.38Living Room
5.61 x 3.99Fireplace
Eat-in Kitchen
6.22 x 3.84California Shutters
Mud Room
3.25 x 2.01Exterior
Features
Parking
Garage spaces 2
Garage type -
Other parking spaces 4
Total parking spaces 6
Property History
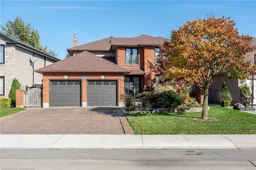 42
42Get up to 1% cashback when you buy your dream home with Wahi Cashback

A new way to buy a home that puts cash back in your pocket.
- Our in-house Realtors do more deals and bring that negotiating power into your corner
- We leverage technology to get you more insights, move faster and simplify the process
- Our digital business model means we pass the savings onto you, with up to 1% cashback on the purchase of your home
