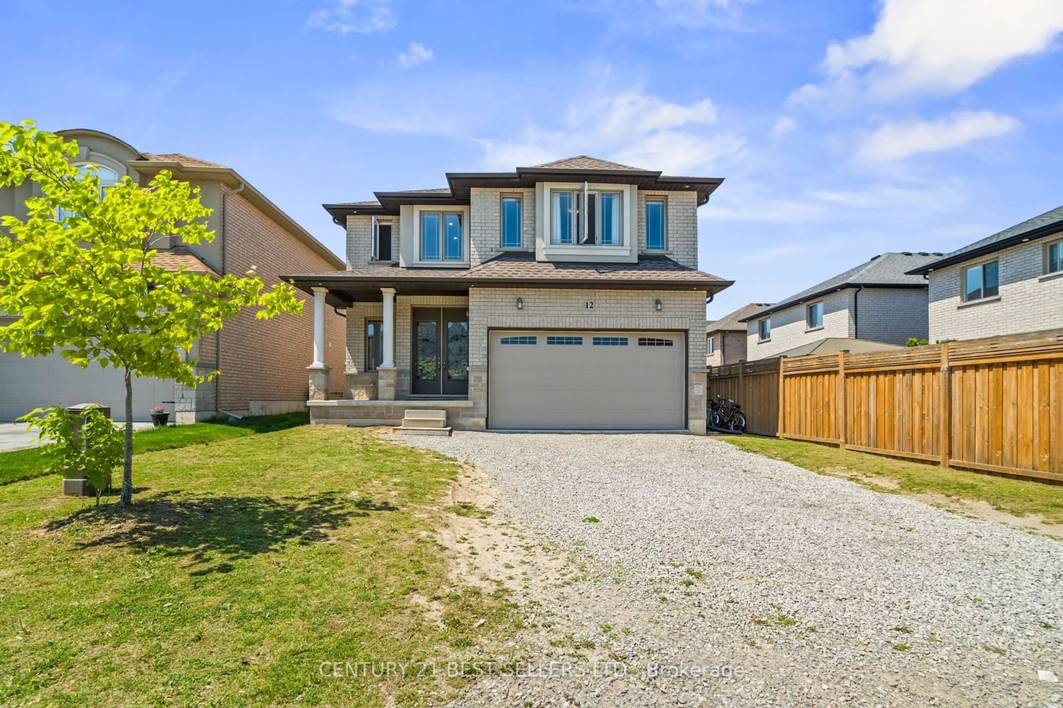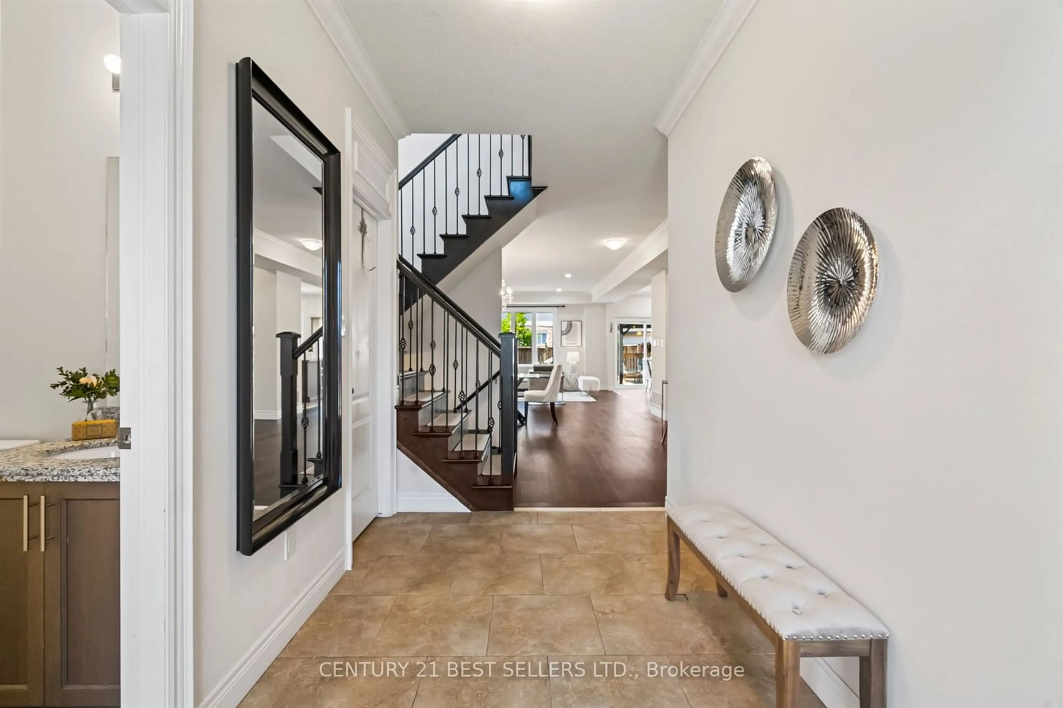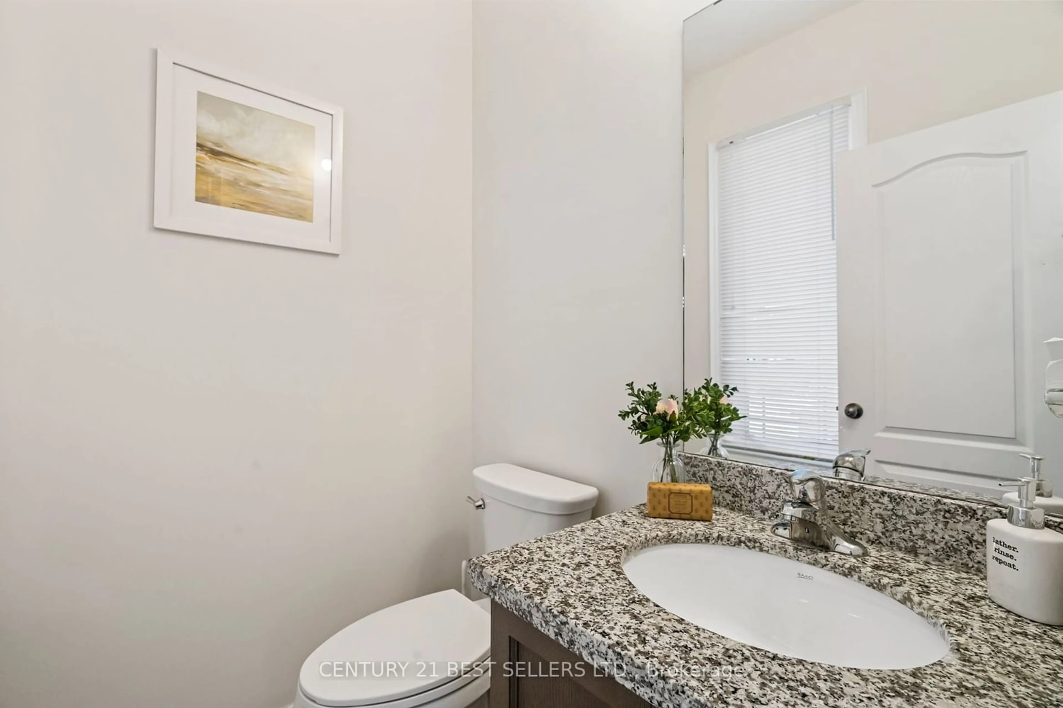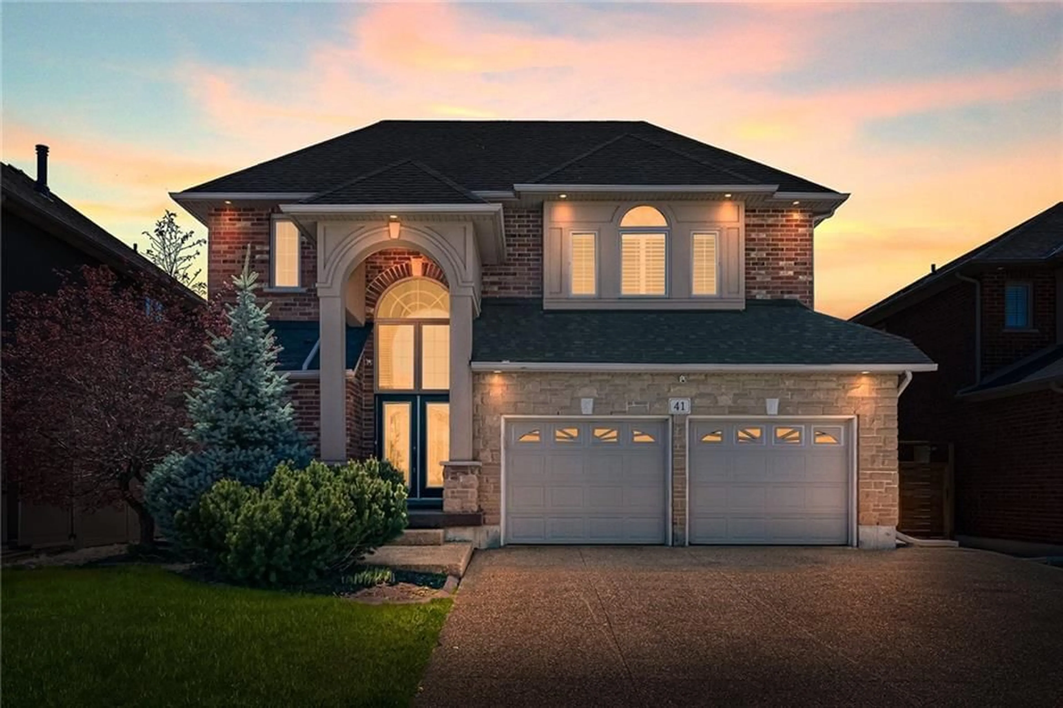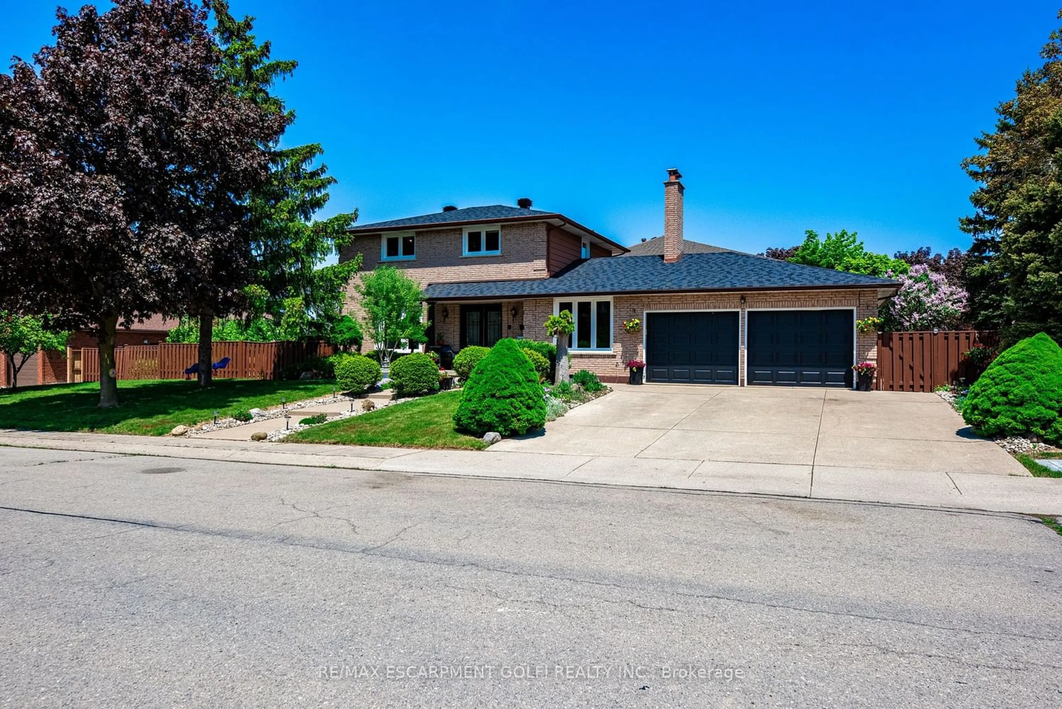12 Riesling Crt, Hamilton, Ontario L8G 0B4
Contact us about this property
Highlights
Estimated ValueThis is the price Wahi expects this property to sell for.
The calculation is powered by our Instant Home Value Estimate, which uses current market and property price trends to estimate your home’s value with a 90% accuracy rate.$1,351,000*
Price/Sqft$439/sqft
Days On Market38 days
Est. Mortgage$5,149/mth
Tax Amount (2023)$8,477/yr
Description
This beautiful home, built by Ziena Homes, offers over 3800 square feet of living space and featuresa newly finished basement with two bedrooms. The main floor boasts high ceilings and a spaciousopen-concept layout, perfect for families and entertaining. Youll find beautiful pot lightsthroughout, along with gleaming hardwood floors. The main level also includes a stunning kitchenwith granite countertops and stainless steel appliances, as well as a den or office, ideal forworking from home. The second floor features four large bedrooms, including a master bedroom with afour-piece en-suite and a walk-in closet. There is also a loft area on the 2nd level, perfect for a2nd sitting area, an additional office, or a play area for the kids. The newly finished basementincludes enlarged windows, high ceilings, a kitchen, two full bedrooms, and a 3-piece bathroom. Thishome is in a great location with easy access to the Red Hill Valley Pkwy, QEW, Hospital, hikingtrails, parks and more.
Property Details
Interior
Features
Main Floor
Dining
3.66 x 3.35Hardwood Floor
Family
5.00 x 4.78Breakfast
3.06 x 3.89Kitchen
3.89 x 2.95Exterior
Features
Parking
Garage spaces 2
Garage type Attached
Other parking spaces 4
Total parking spaces 6
Property History
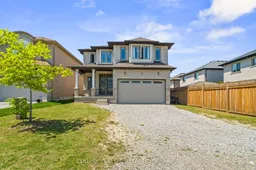 40
40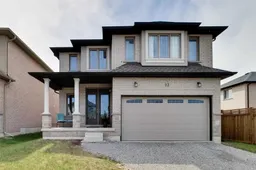 38
38Get up to 1% cashback when you buy your dream home with Wahi Cashback

A new way to buy a home that puts cash back in your pocket.
- Our in-house Realtors do more deals and bring that negotiating power into your corner
- We leverage technology to get you more insights, move faster and simplify the process
- Our digital business model means we pass the savings onto you, with up to 1% cashback on the purchase of your home
