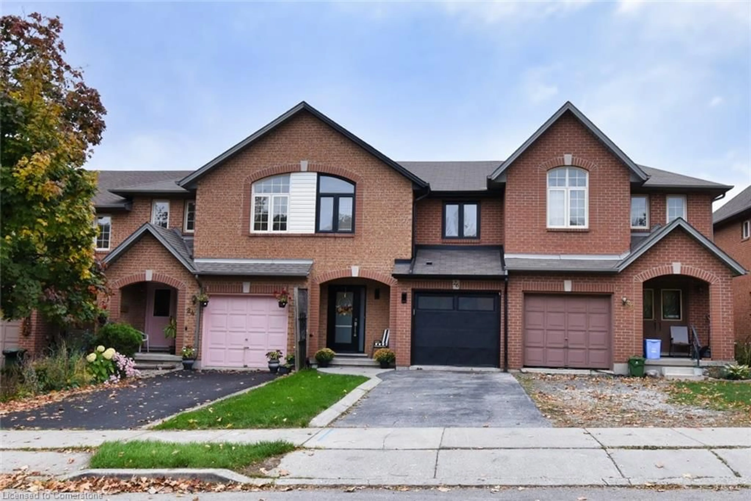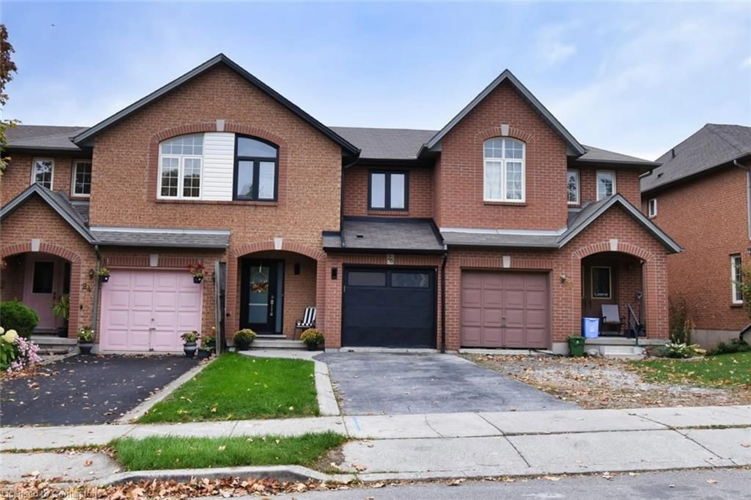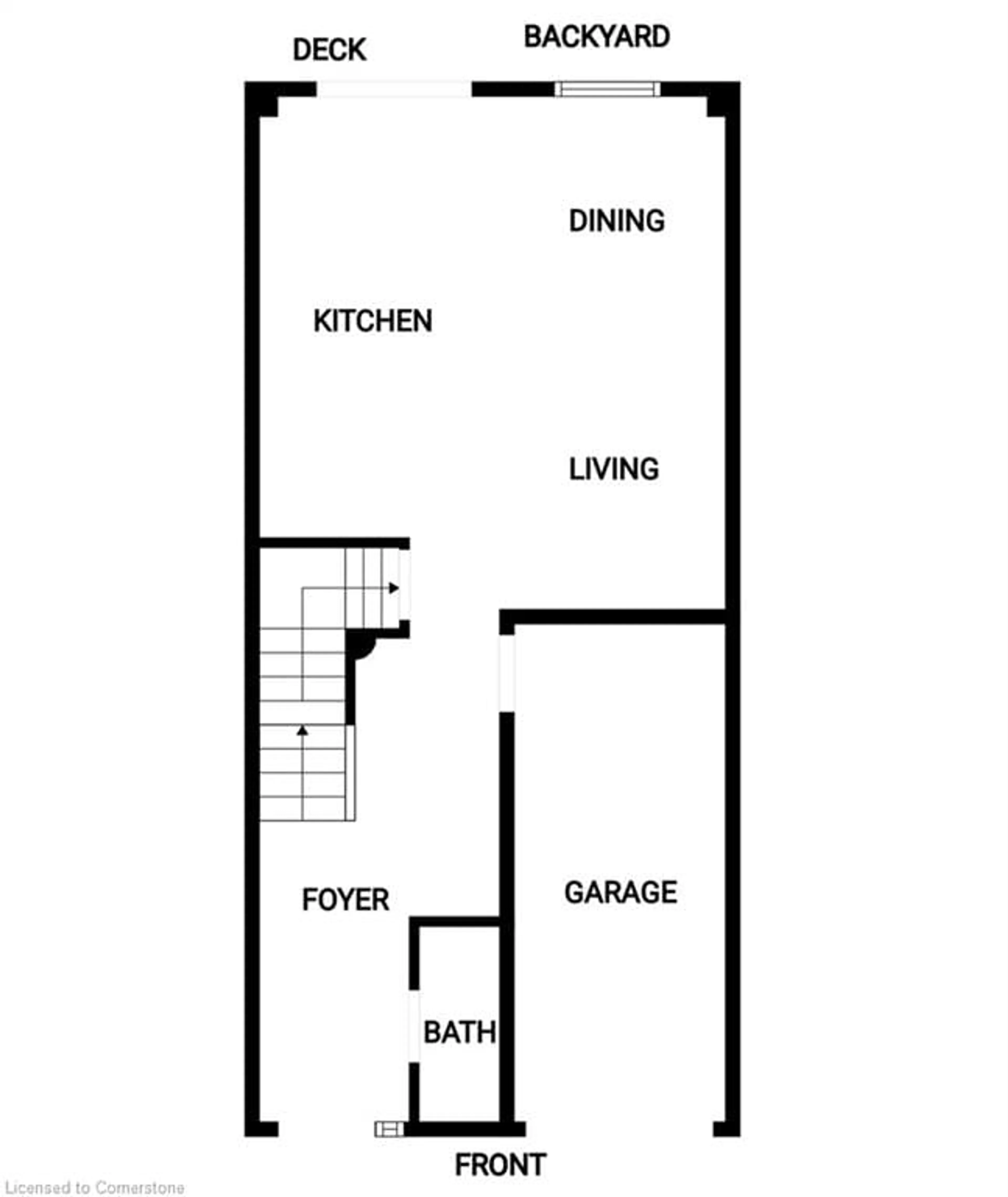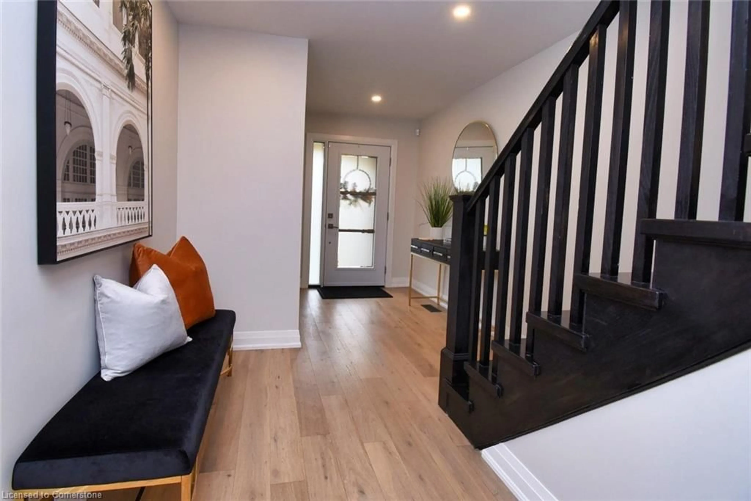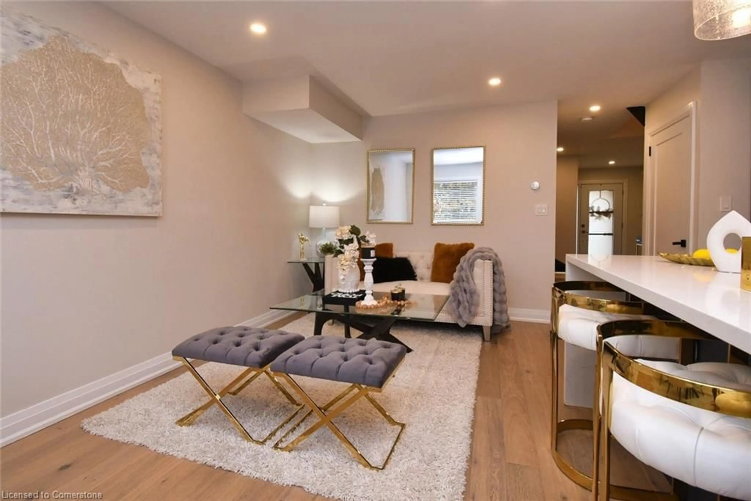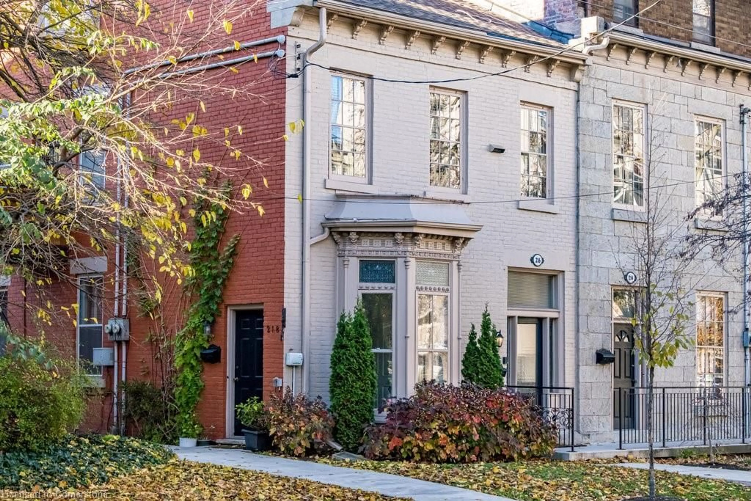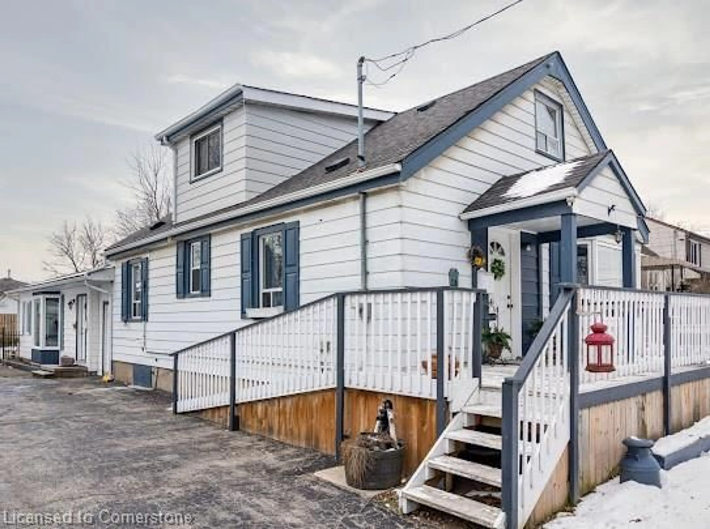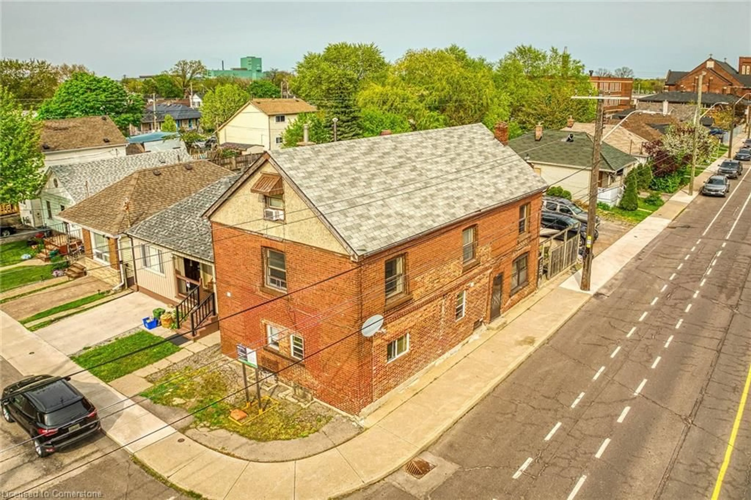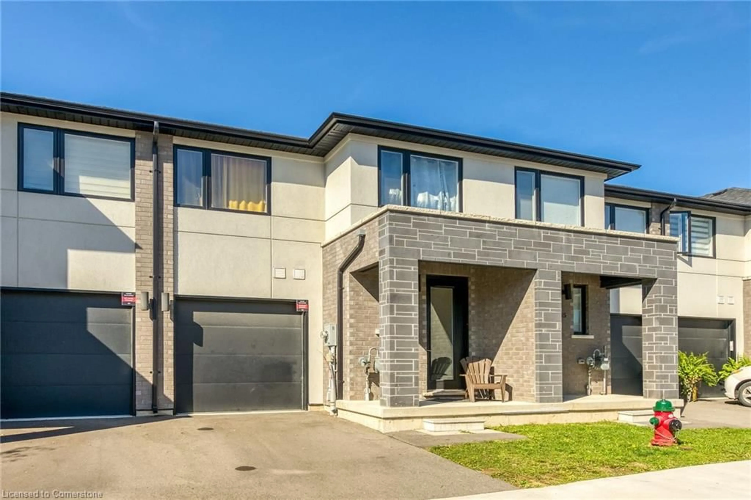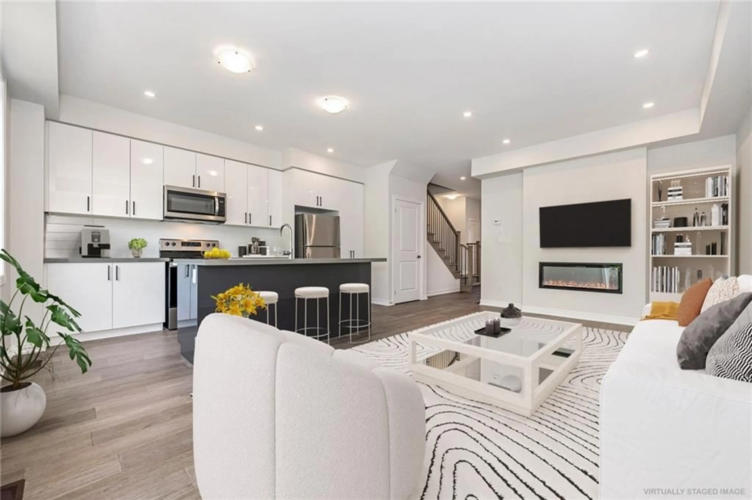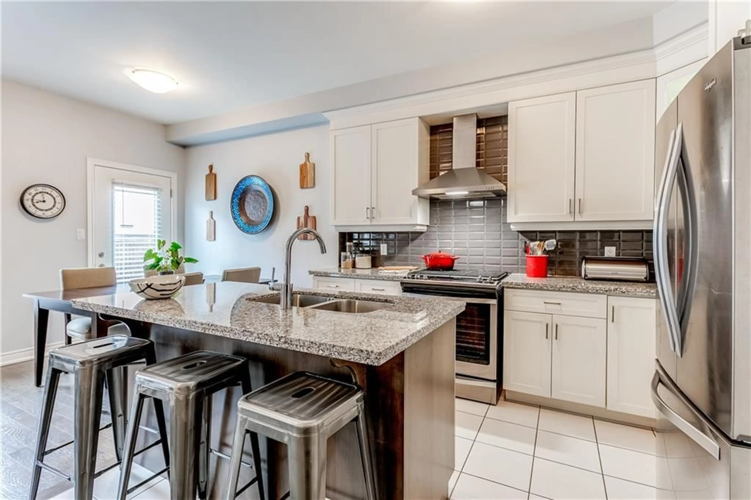26 Westvillage Dr, Hamilton, Ontario L9B 2S2
Contact us about this property
Highlights
Estimated ValueThis is the price Wahi expects this property to sell for.
The calculation is powered by our Instant Home Value Estimate, which uses current market and property price trends to estimate your home’s value with a 90% accuracy rate.Not available
Price/Sqft$334/sqft
Est. Mortgage$3,217/mo
Tax Amount (2024)$4,457/yr
Days On Market100 days
Description
Welcome to 26 Westvillage Drive, a newly renovated masterpiece located in one of Hamilton’s most desirable communities. Updated from top to bottom, this home boasts modern finishes, premium upgrades and all of the comforts a family could ask for. Close to schools, parks, shopping and major highways, this home is the perfect blend of modern luxury and everyday convenience. Extensive renovations completed throughout- This home has been upgraded on all levels, featuring new doors, engineered hardwood flooring throughout, 46 recessed pot lights and a fresh and modern aesthetic. The heart of the home is a beautifully designed kitchen complete with a spacious island, perfect for casual dining and entertaining. Enjoy cooking with 5 newer stainless steel appliances, ensuring both style and functionality. The open-concept living and dining areas are filled with natural light, providing a welcoming space for family and guests. Each of the 4 bathrooms have been completely upgraded, including new toilets and modern fixtures that add a touch of luxury. The master bedroom offers a private oasis with a walk-in closet and a newly renovated en-suite bathroom. A Fully finished basement featuring stackable washer/dryer, durable vinyl flooring, a wet bar with a beverage fridge and plenty of space for a recreation room or guest suite, this lower level is perfect for entertaining or relaxing. This house also features a low-maintenance backyard with a newly built deck that provides an ideal outdoor living space, while the low-maintenance landscaping ensures ease of care. The attached single- car garage includes an epoxy-coated floor for a sleek, durable finish and a remote-controlled door opener for added convenience.Don't miss the opportunity to own this beautifully renovated home—schedule your private showing today!
Property Details
Interior
Features
Main Floor
Bathroom
2.44 x 1.522-Piece
Living Room
5.69 x 3.17engineered hardwood / hardwood floor / walkout to balcony/deck
Kitchen
4.95 x 2.46carpet free / engineered hardwood / walkout to balcony/deck
Exterior
Features
Parking
Garage spaces 1
Garage type -
Other parking spaces 1
Total parking spaces 2
Property History
 50
50

Get up to 1% cashback when you buy your dream home with Wahi Cashback

A new way to buy a home that puts cash back in your pocket.
- Our in-house Realtors do more deals and bring that negotiating power into your corner
- We leverage technology to get you more insights, move faster and simplify the process
- Our digital business model means we pass the savings onto you, with up to 1% cashback on the purchase of your home
