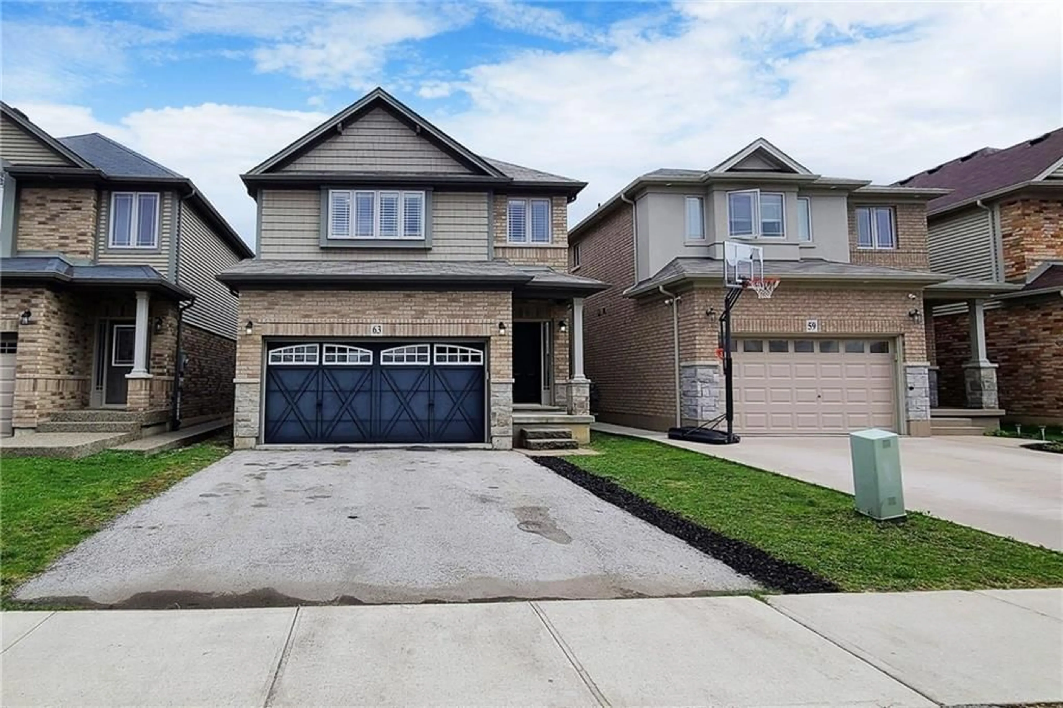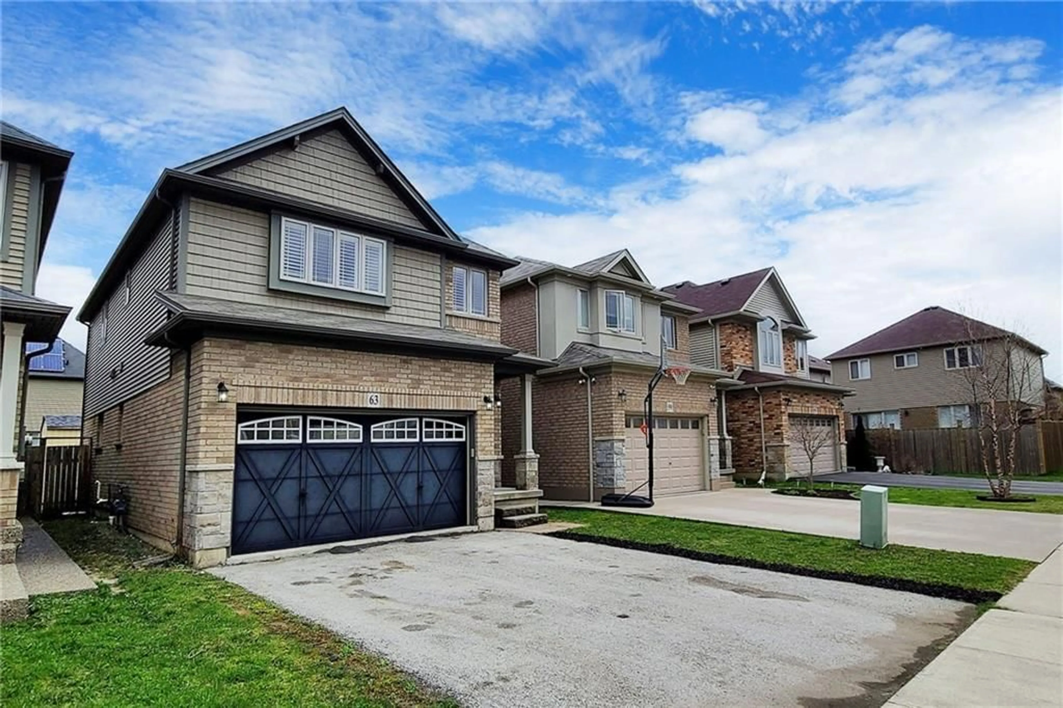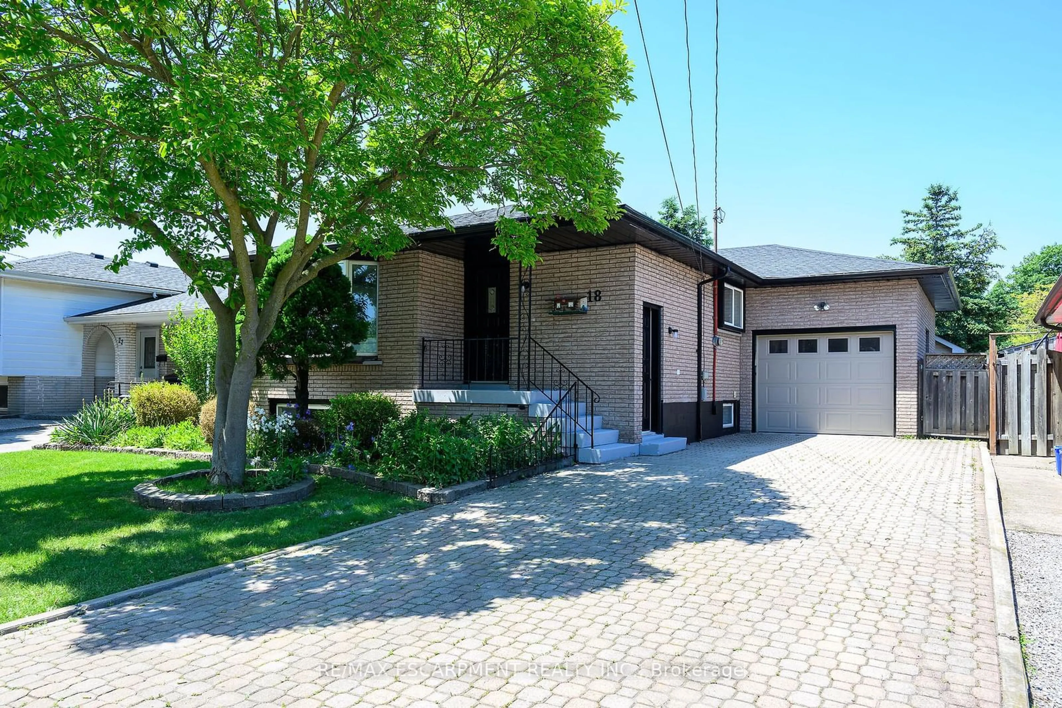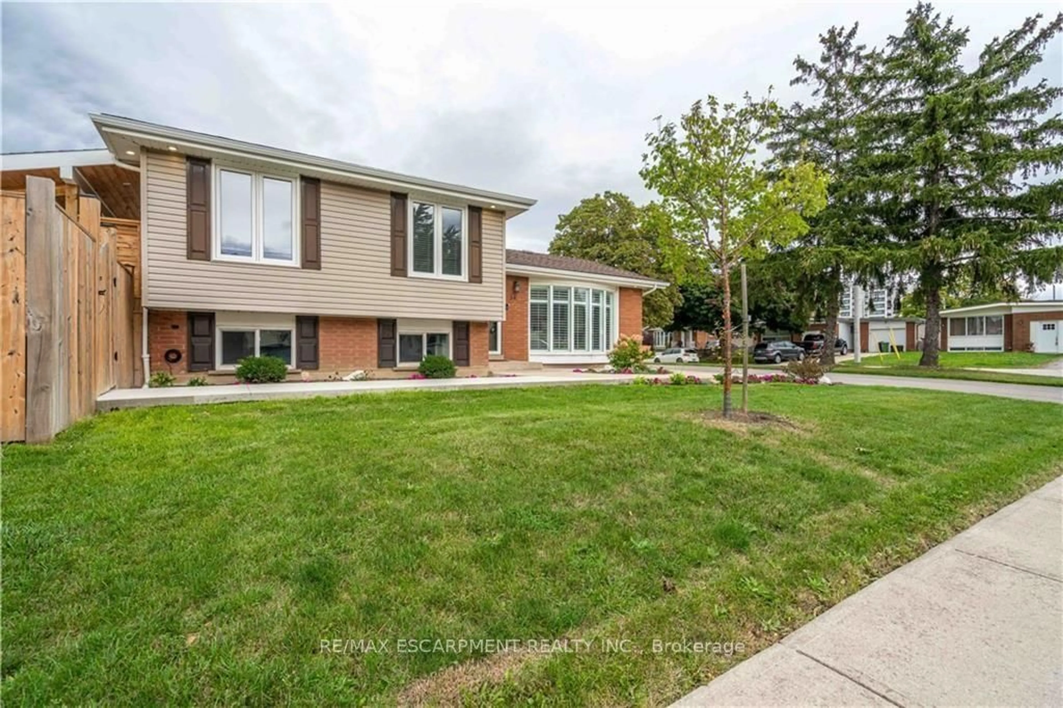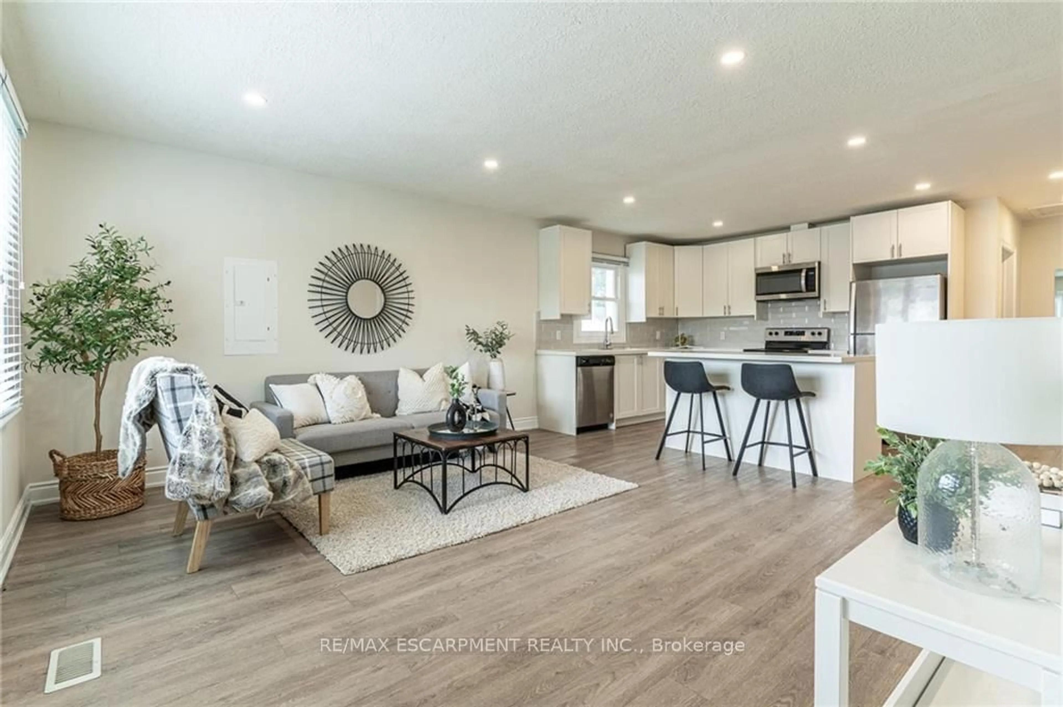63 CHAMOMILE Dr, Hamilton, Ontario L8W 0C1
Contact us about this property
Highlights
Estimated ValueThis is the price Wahi expects this property to sell for.
The calculation is powered by our Instant Home Value Estimate, which uses current market and property price trends to estimate your home’s value with a 90% accuracy rate.$985,000*
Price/Sqft$447/sqft
Days On Market94 days
Est. Mortgage$4,402/mth
Tax Amount (2023)$5,635/yr
Description
Located in the prime Hamilton Mountain area, this home offers a cozy neighborhood ambiance surrounded by an abundance of amenities. Losani-built home. This fantastic two-story, 4 bedrooms, and 2.5 bathrooms, the main level boasts 9-foot ceilings, a spacious family with gas fireplace, and a large kitchen equipped with SS appliances, an island, and a breakfast area that opens onto a fully fenced private backyard. The backyard features a sizable green lawn and ample space for outdoor entertaining. Ascend the oak staircase to the second floor, where you'll find four generously sized bedrooms, including a large primary bedroom with an ensuite bathroom and walk-in closet, as well as convenient second-floor laundry facilities. The unfinished basement offers high ceilings, large windows, rough-in for a washroom, and a cold room. Perfect for commuters, this home is within walking distance of numerous amenities, including grocery stores, pharmacies, gas stations, restaurants, and both public and Catholic elementary and secondary schools. Nearby parks offer soccer fields, baseball diamonds, basketball courts, walking paths, splash pads, and summer programs. For those commuting, easy access is available to the Linc, 403, and Redhill Expressway, as well as to the Go Train and Bus stations. Additional conveniences, such as Walmart, LCBO, banks, Wendy's, McDonald's, and more, are also close by.
Property Details
Interior
Features
2 Floor
Kitchen /Dining Room
18 x 102-Piece
Kitchen /Dining Room
18 x 102-Piece
Bathroom
7 x 32-Piece
Bathroom
7 x 32-Piece
Exterior
Features
Parking
Garage spaces 2
Garage type Attached,Inside Entry, Asphalt
Other parking spaces 2
Total parking spaces 4
Property History
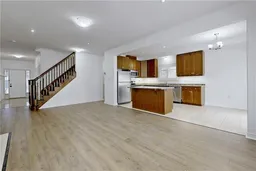 18
18Get up to 1% cashback when you buy your dream home with Wahi Cashback

A new way to buy a home that puts cash back in your pocket.
- Our in-house Realtors do more deals and bring that negotiating power into your corner
- We leverage technology to get you more insights, move faster and simplify the process
- Our digital business model means we pass the savings onto you, with up to 1% cashback on the purchase of your home
