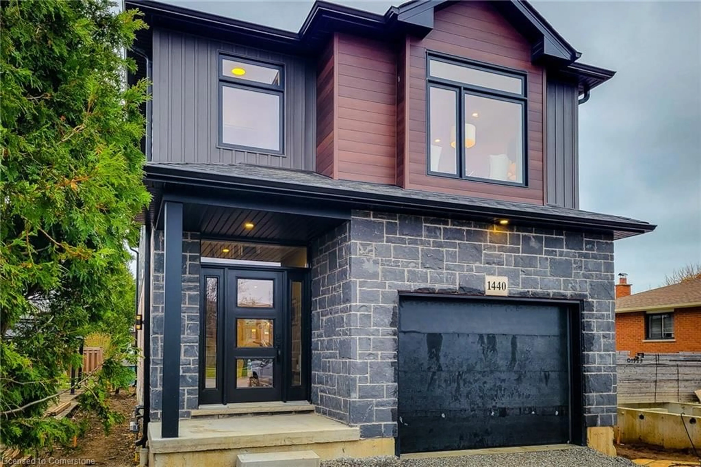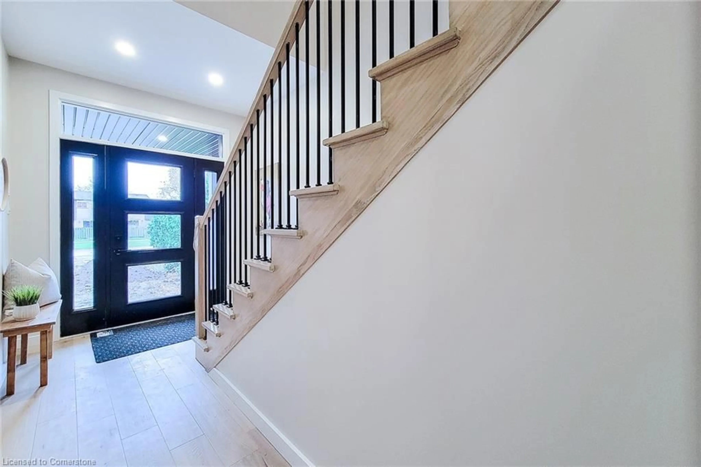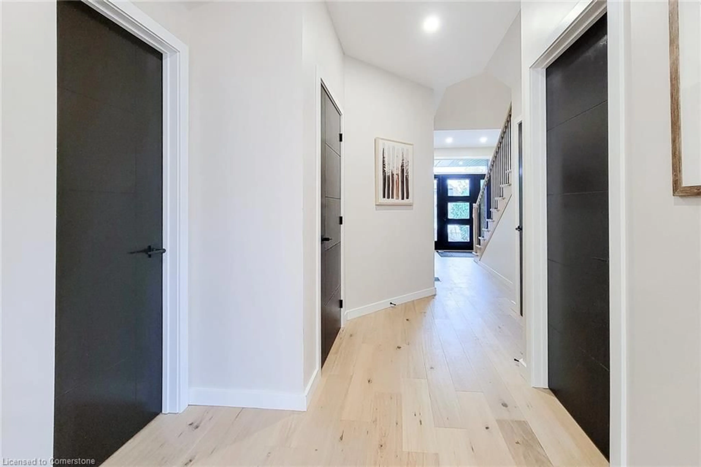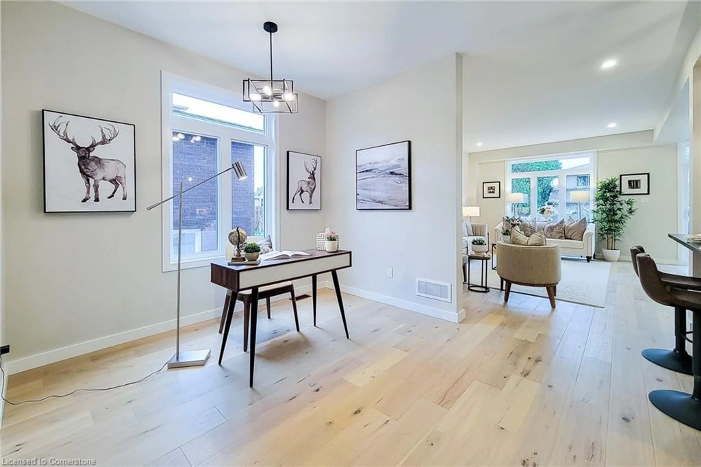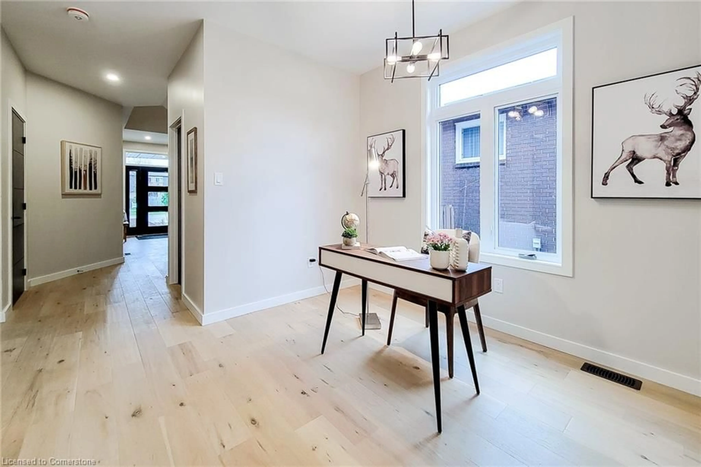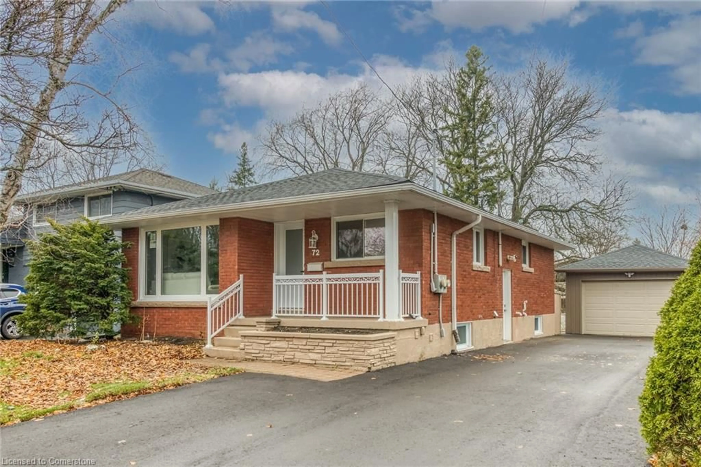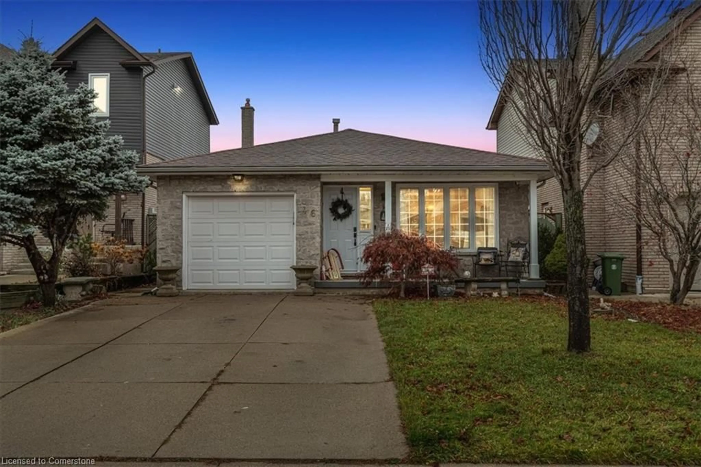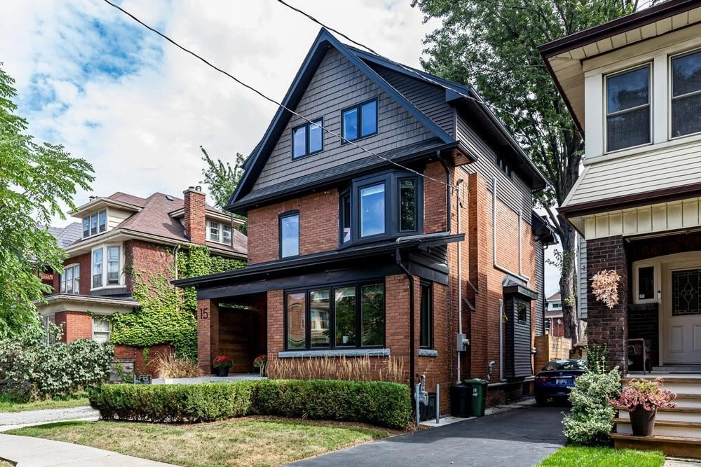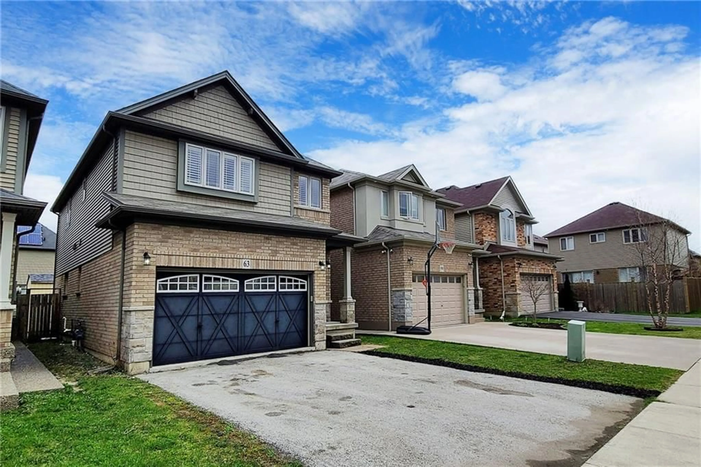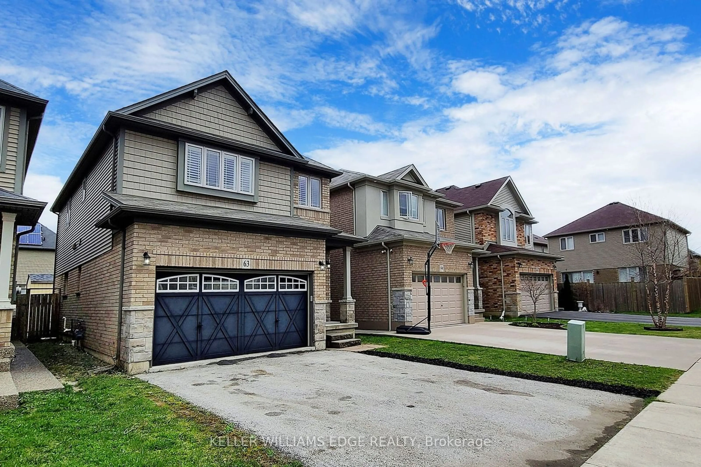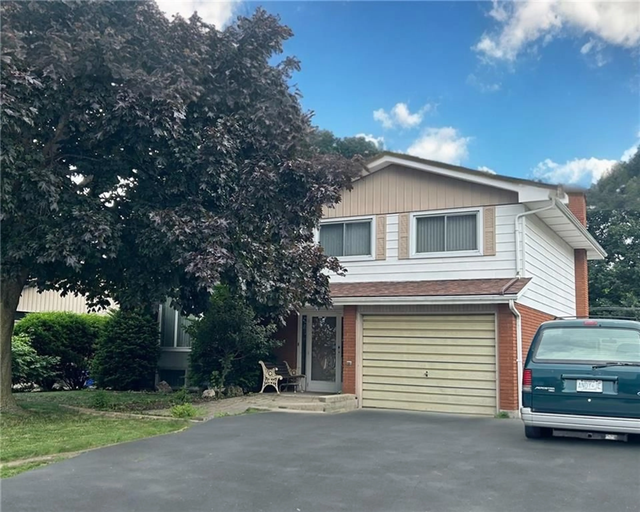1440 Upper Gage Ave, Hamilton, Ontario L8W 1E7
Contact us about this property
Highlights
Estimated ValueThis is the price Wahi expects this property to sell for.
The calculation is powered by our Instant Home Value Estimate, which uses current market and property price trends to estimate your home’s value with a 90% accuracy rate.Not available
Price/Sqft$521/sqft
Est. Mortgage$5,153/mo
Tax Amount (2024)$1/yr
Days On Market62 days
Description
Modern home features open concept layout, 4 bedrooms, 2.5 baths, second floor laundry. Main floor office/den, large eat-in kitchen with quartz counters and island. Hardwood floors throughout, oak stairs, modern finishes, side entrance to partially finished basement. Basement is setup for in law/2 bedroom basement suite/income potential. Large driveway, great mountain location near transit, shopping, schools.
Property Details
Interior
Features
Main Floor
Kitchen
4.47 x 2.41Great Room
5.79 x 3.78Dining Room
4.57 x 2.41Den
3.05 x 3.78Exterior
Features
Parking
Garage spaces 1.5
Garage type -
Other parking spaces 5
Total parking spaces 6
Property History
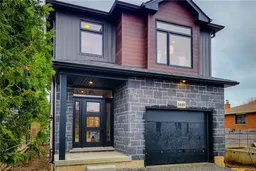 42
42Get up to 1% cashback when you buy your dream home with Wahi Cashback

A new way to buy a home that puts cash back in your pocket.
- Our in-house Realtors do more deals and bring that negotiating power into your corner
- We leverage technology to get you more insights, move faster and simplify the process
- Our digital business model means we pass the savings onto you, with up to 1% cashback on the purchase of your home
