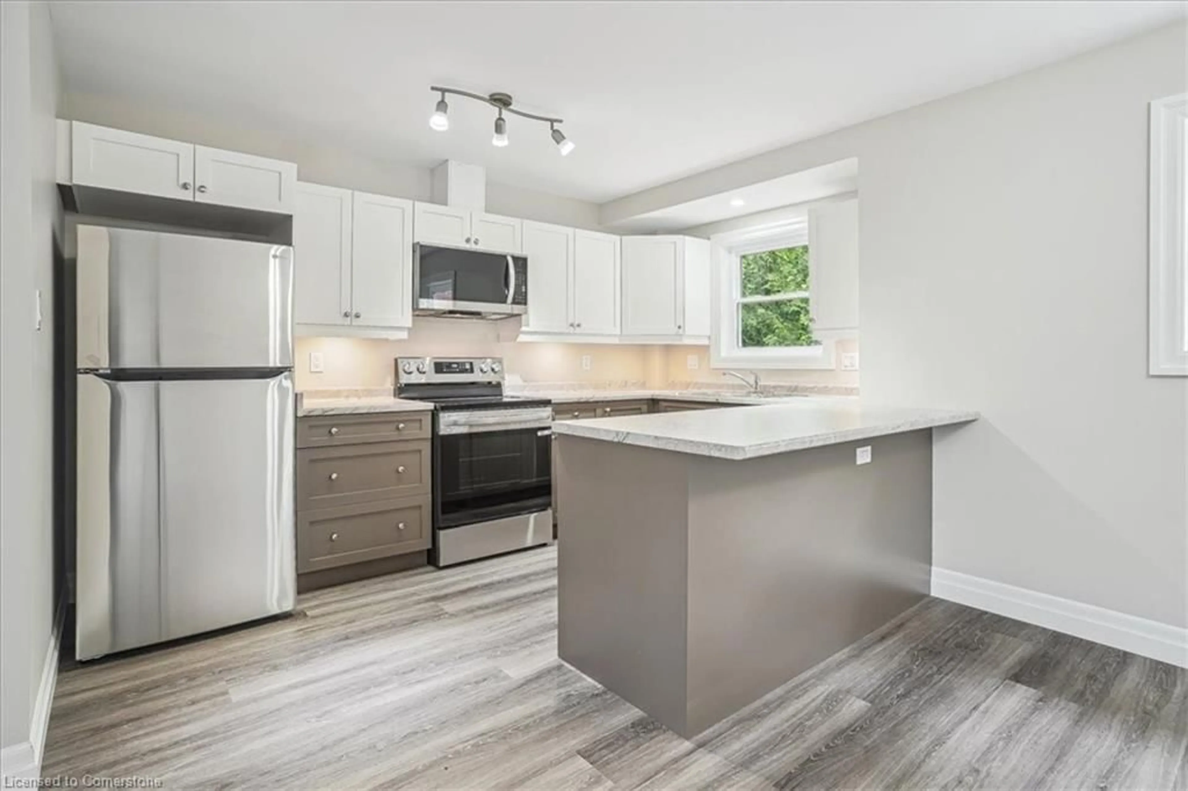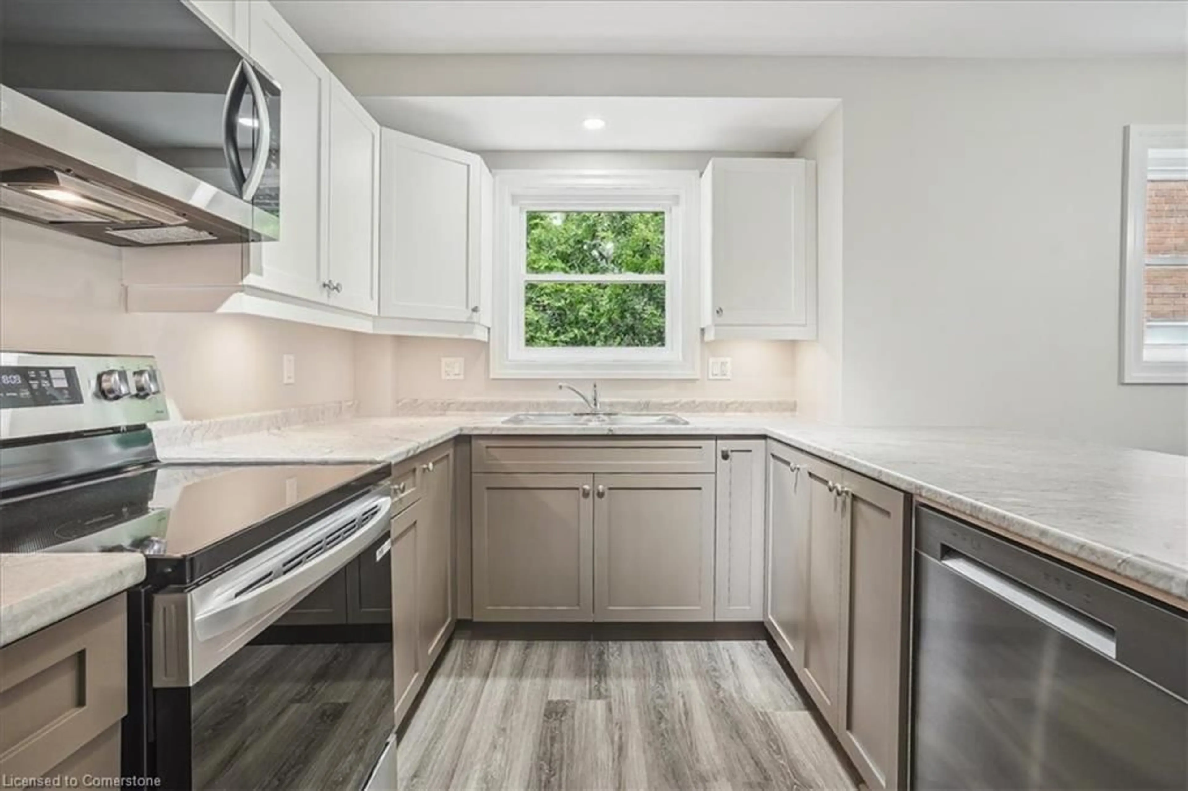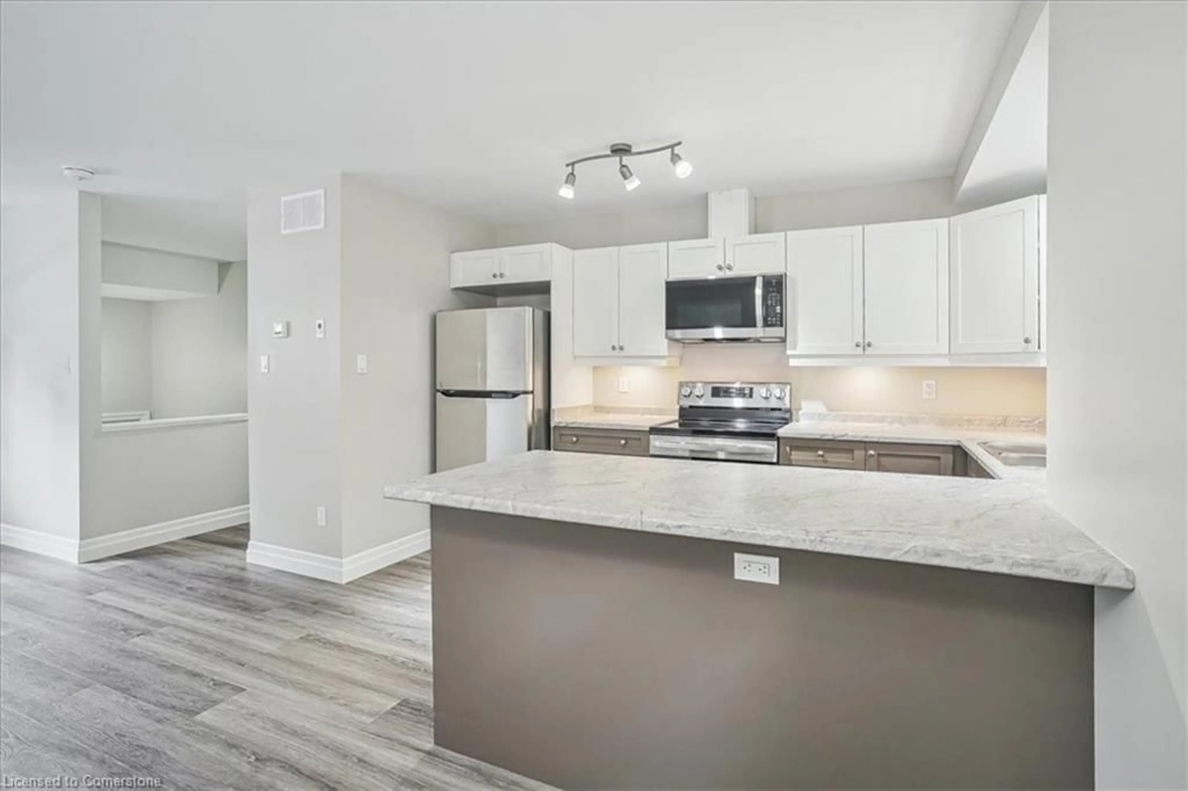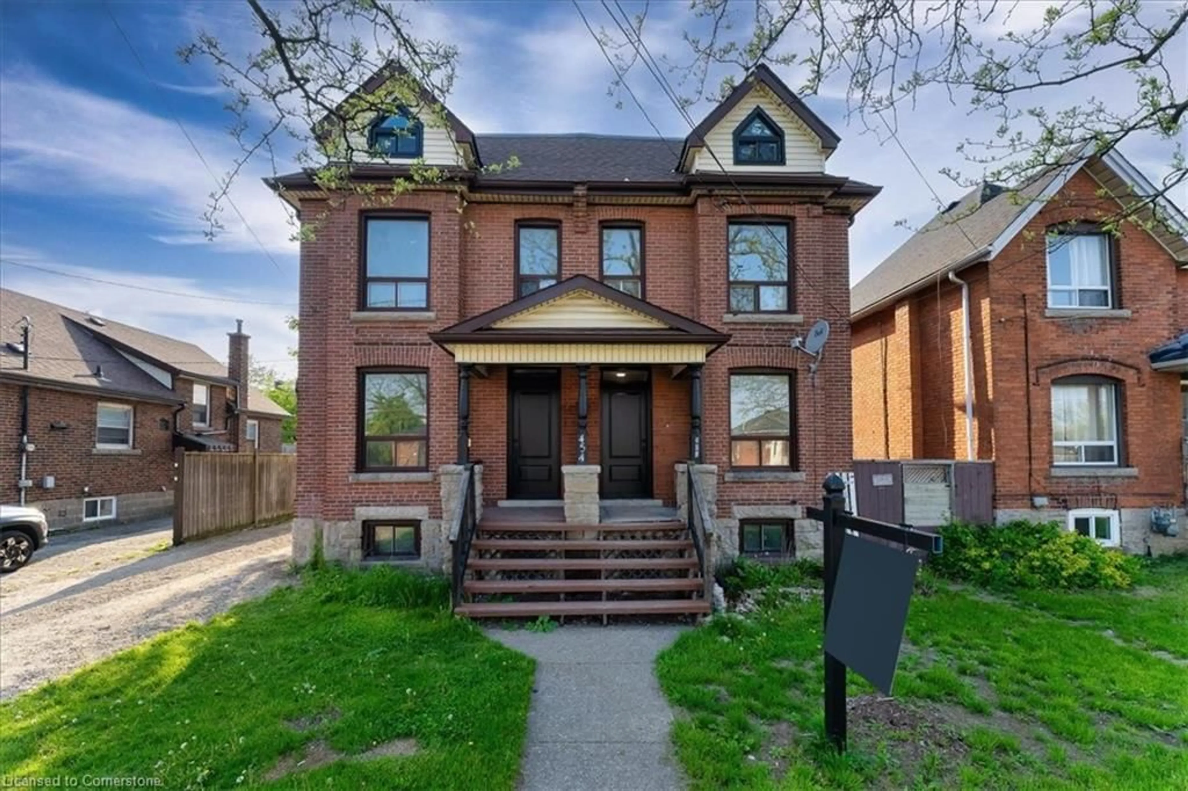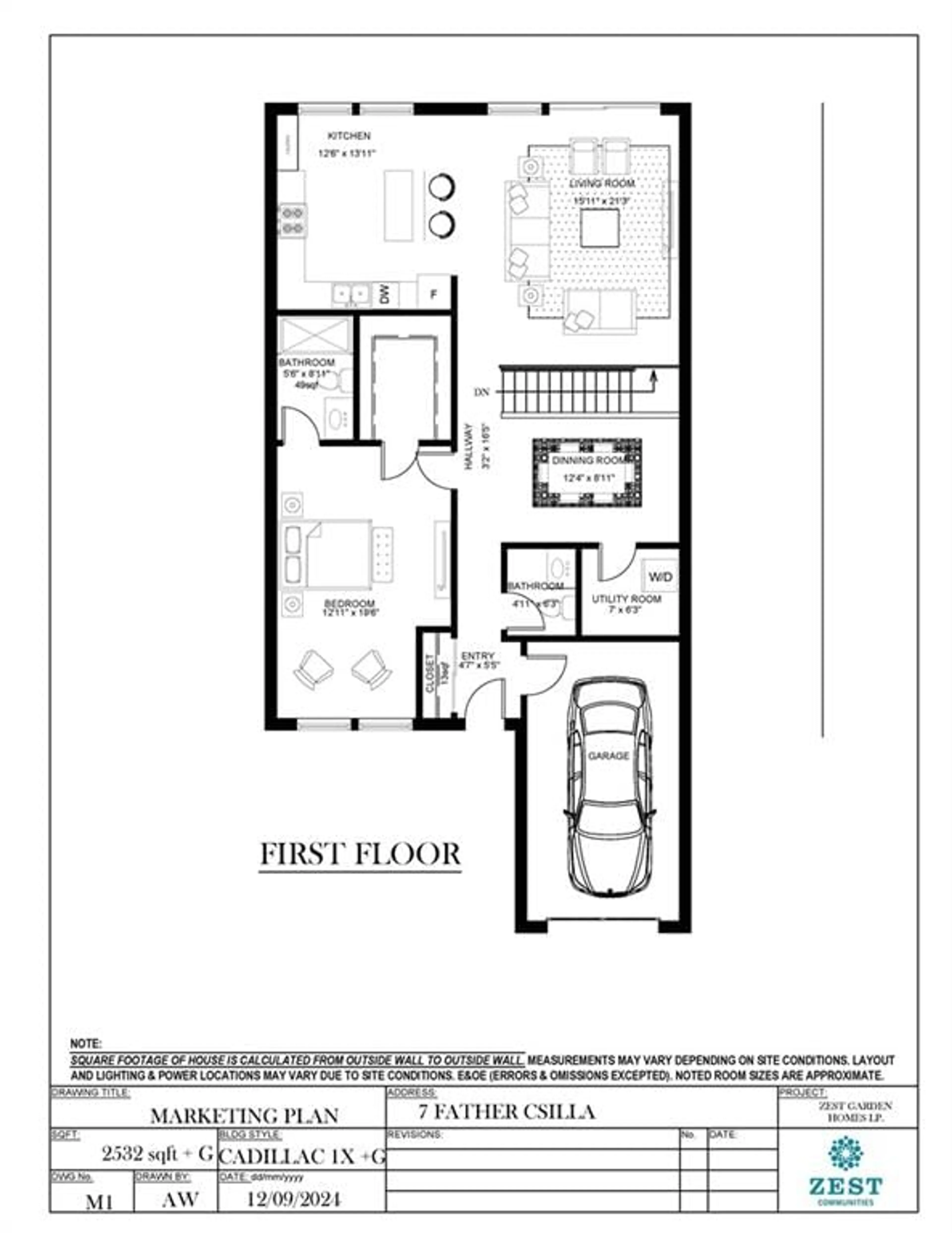38 Viewpoint Ave, Hamilton, Ontario L8V 2S5
Contact us about this property
Highlights
Estimated ValueThis is the price Wahi expects this property to sell for.
The calculation is powered by our Instant Home Value Estimate, which uses current market and property price trends to estimate your home’s value with a 90% accuracy rate.Not available
Price/Sqft$427/sqft
Est. Mortgage$6,420/mo
Tax Amount (2024)$3,900/yr
Days On Market17 days
Description
Introducing an exceptional opportunity at 38 Viewpoint Ave, a purpose-built legal triplex located in one of the most desirable neighborhoods in Hamilton, ON. This high-caliber property offers the highest level of finished units designed to secure top market rents. Each unit features separate mechanicals and is individually metered, ensuring tenants pay their own utilities. With two of the three units being brand new, this property allows the owner to raise rents without rent control restrictions. The attention to detail in construction is evident, from the use of low-maintenance materials to all-new electrical and plumbing systems. The property also boasts a new roof, windows, and asphalt, leaving nothing for the owner to do but rent and enjoy a long-term, cash-flowing investment. Situated within walking distance to Juravinski Hospital and the vibrant Concession shopping district, this location offers excellent access to the Sherman Cut and other key amenities. Hamilton has been recognized as one of the top cities to invest in due to its evolving landscape, attracting young professionals and families alike. This dynamic city is known for its blend of urban amenities and natural beauty, making it a sought-after place to live and invest. Whether you're looking for a turn-key investment, a multi-generational living solution, or the perfect setup to live in one unit while renting out the others, 38 Viewpoint Ave delivers. Each spacious unit is designed for comfortable living, far exceeding the size of typical new condos.
Property Details
Interior
Features
Exterior
Features
Parking
Garage spaces -
Garage type -
Total parking spaces 4
Property History
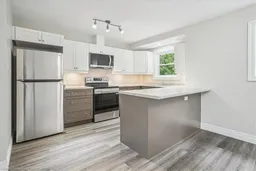 50
50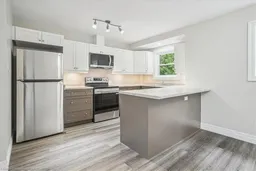 50
50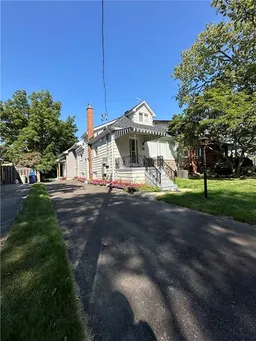 37
37Get up to 1% cashback when you buy your dream home with Wahi Cashback

A new way to buy a home that puts cash back in your pocket.
- Our in-house Realtors do more deals and bring that negotiating power into your corner
- We leverage technology to get you more insights, move faster and simplify the process
- Our digital business model means we pass the savings onto you, with up to 1% cashback on the purchase of your home
