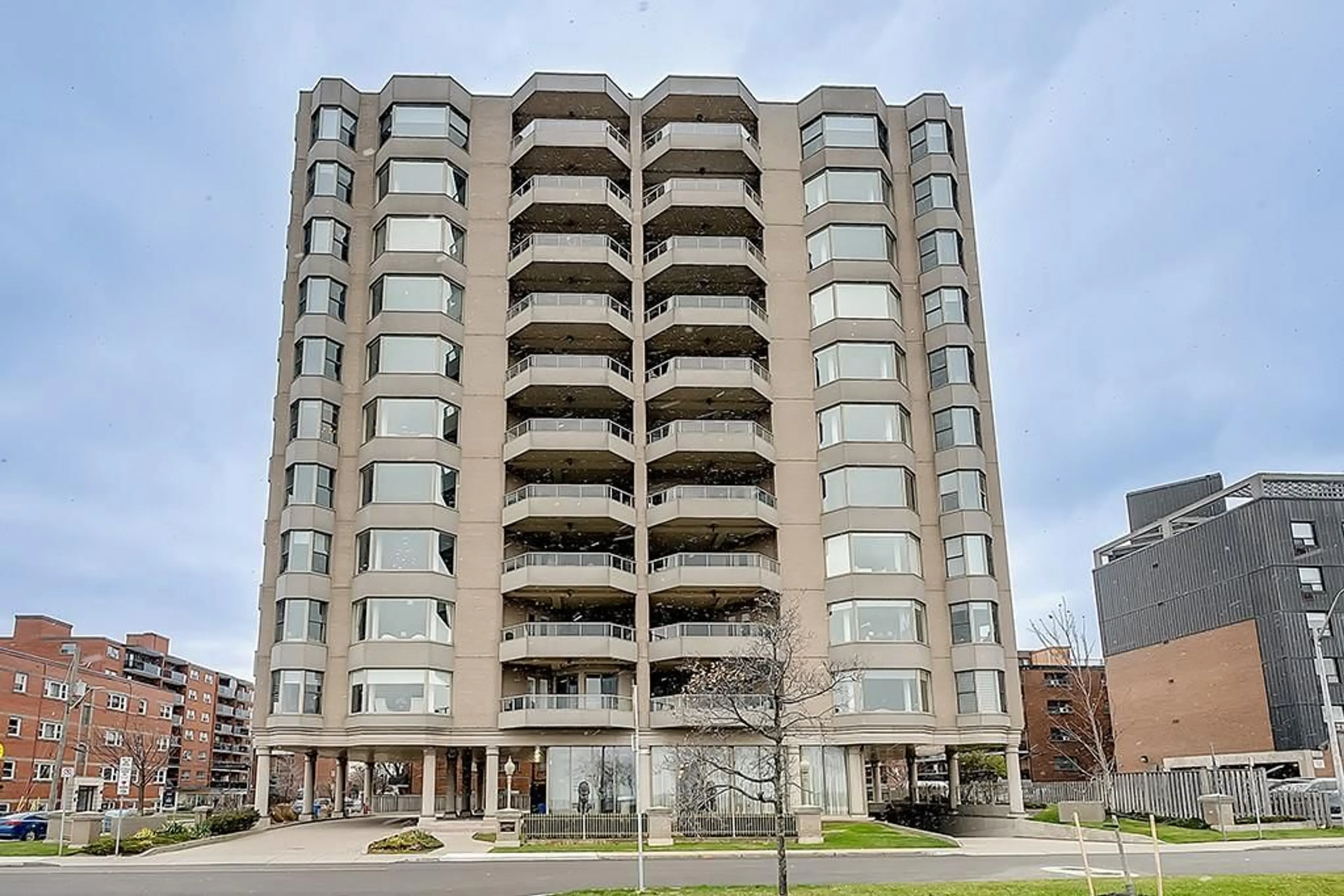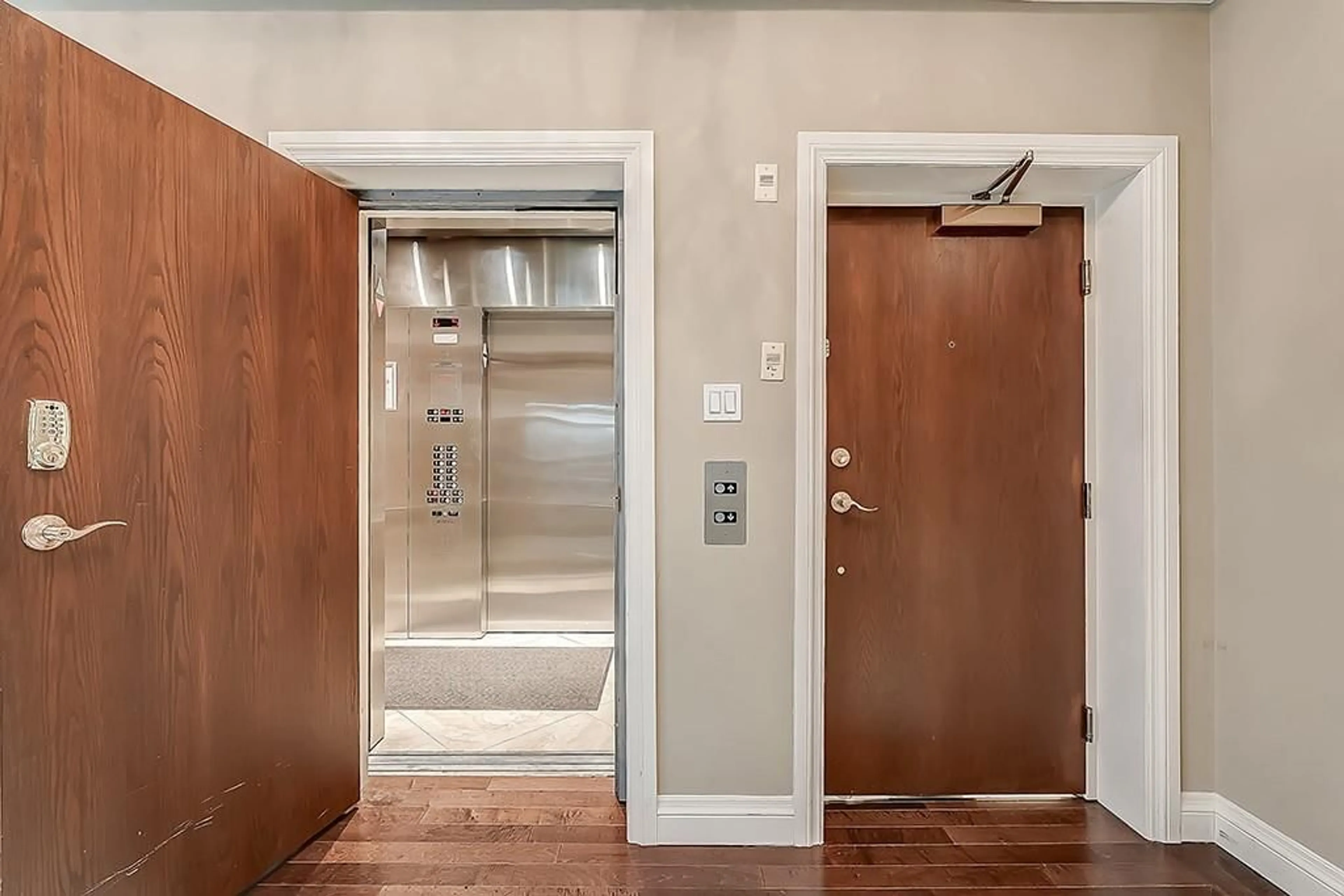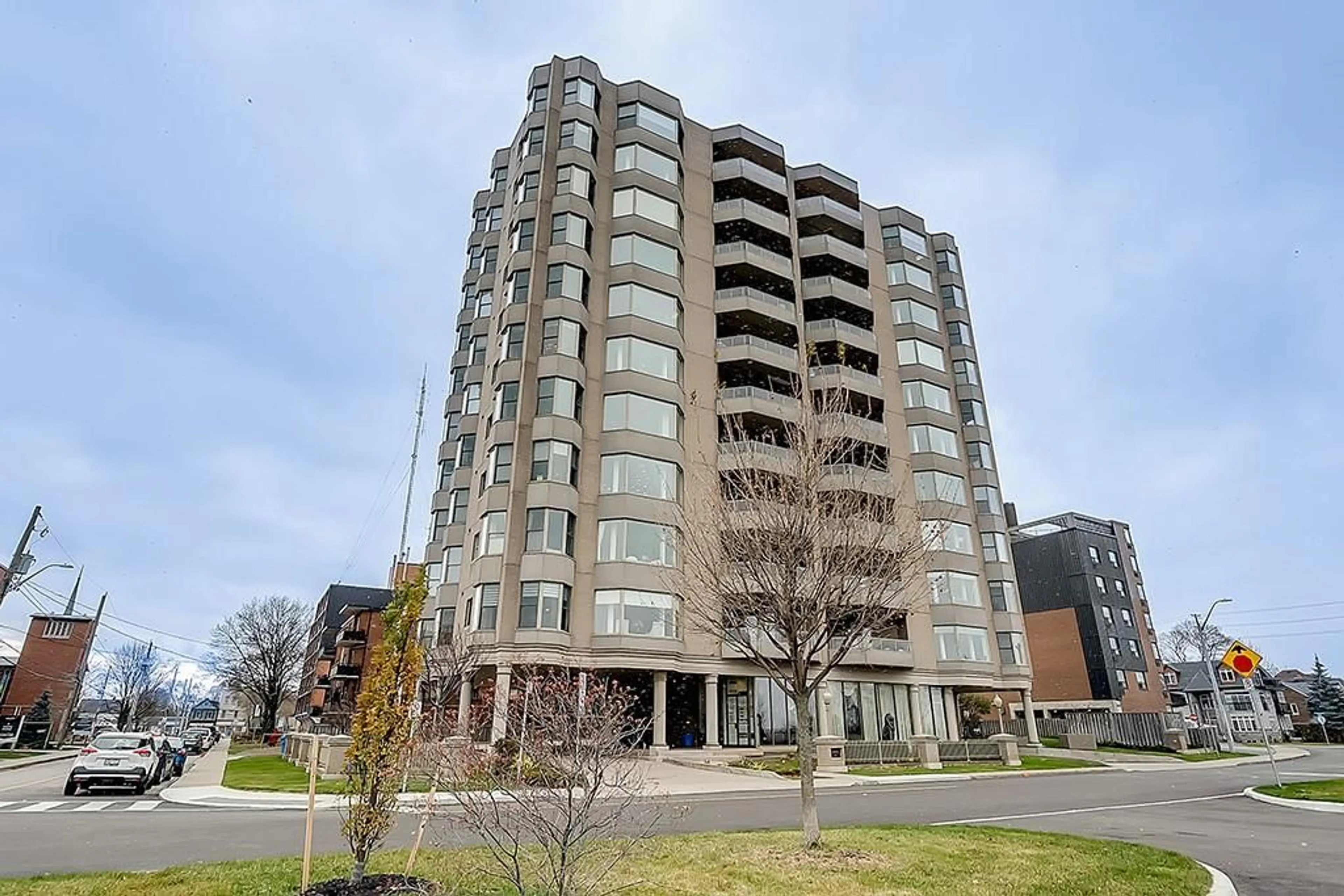174 Mountain Park Ave #5W, Hamilton, Ontario L8V 1A1
Contact us about this property
Highlights
Estimated ValueThis is the price Wahi expects this property to sell for.
The calculation is powered by our Instant Home Value Estimate, which uses current market and property price trends to estimate your home’s value with a 90% accuracy rate.$1,220,000*
Price/Sqft$753/sqft
Days On Market108 days
Est. Mortgage$8,108/mth
Maintenance fees$1194/mth
Tax Amount (2023)$9,868/yr
Description
Experience the awe-inspiring vistas of the city and lake from your own secluded balcony at the MADISON on the Hamilton Brow. Conveniently located near shopping, Juravinski Hospital, and a serene park, this residence offers proximity to amenities and tranquility alike. Embark on leisurely strolls or invigorating workouts on the nearby Escarpment stairs, with transit close at hand. Custom-designed in 2016 with a timeless aesthetic, this rare 2507 sq ft unit boasts 3 bedrooms plus a den, 3 bathrooms, and an open-concept great room. Sunlight streams through expansive tinted windows, illuminating the elegant crown moulding, hardwood flooring, and custom millwork throughout. Designer touches abound, from granite counters to motorized blinds, ensuring both luxury and convenience. Step out onto two balconies or enjoy the convenience of direct elevator access to your unit. With two parking spaces and a locker included, every aspect of comfort and practicality has been considered. For those seeking an exclusive, unparalleled living experience in a boutique upscale building, look no further. Revel in the privacy and panoramic views of the city, Toronto skyline, and Lake Ontario, and embrace a lifestyle of effortless luxury.
Property Details
Interior
Features
M Floor
Living Room
29 x 22Living Room
29 x 22Kitchen
22 x 15Kitchen
22 x 15Exterior
Parking
Garage spaces 2
Garage type Underground, None
Other parking spaces 0
Total parking spaces 2
Condo Details
Amenities
BBQs Permitted, Exercise Room, Party Room, Visitor Parking
Inclusions
Property History
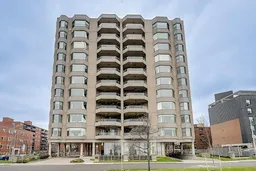 42
42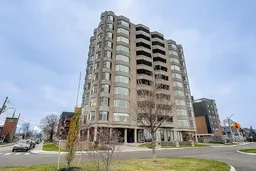 48
48Get up to 1% cashback when you buy your dream home with Wahi Cashback

A new way to buy a home that puts cash back in your pocket.
- Our in-house Realtors do more deals and bring that negotiating power into your corner
- We leverage technology to get you more insights, move faster and simplify the process
- Our digital business model means we pass the savings onto you, with up to 1% cashback on the purchase of your home
