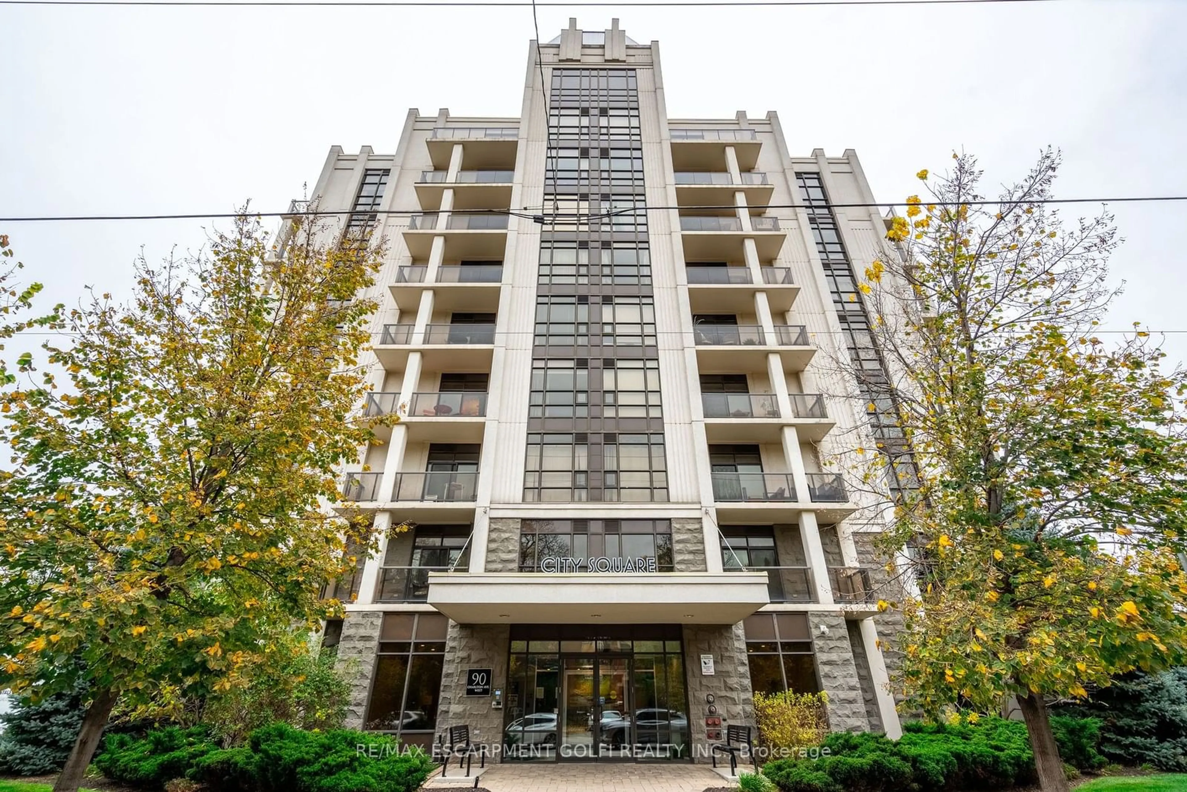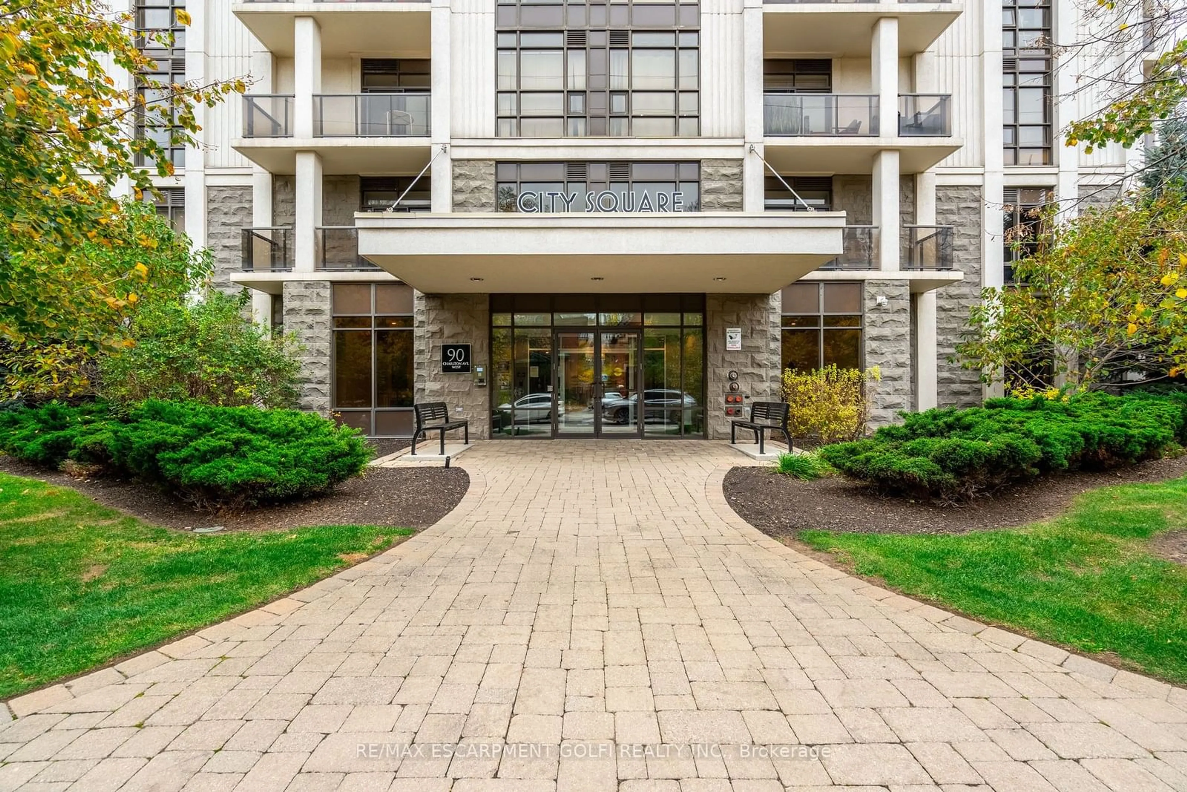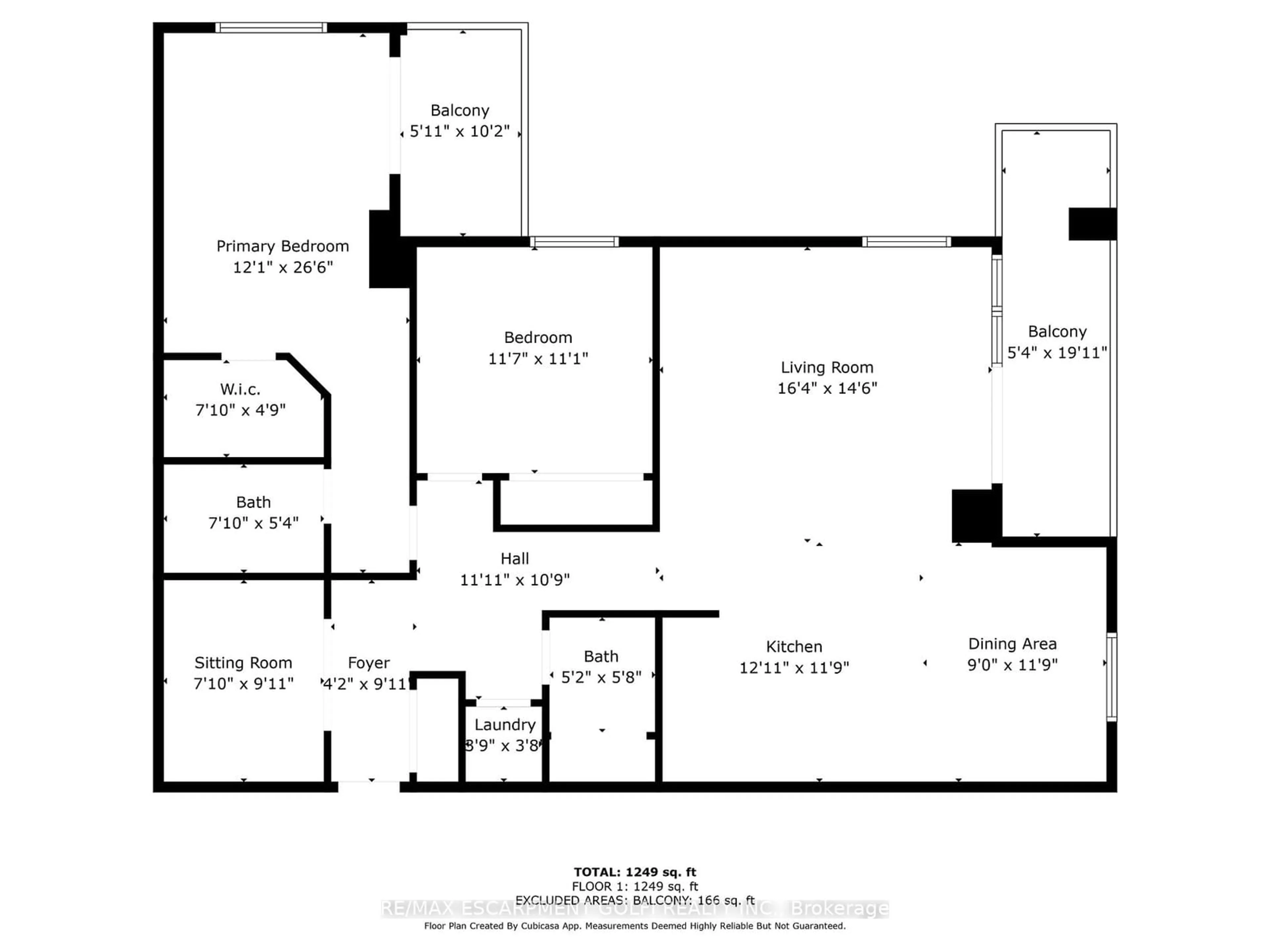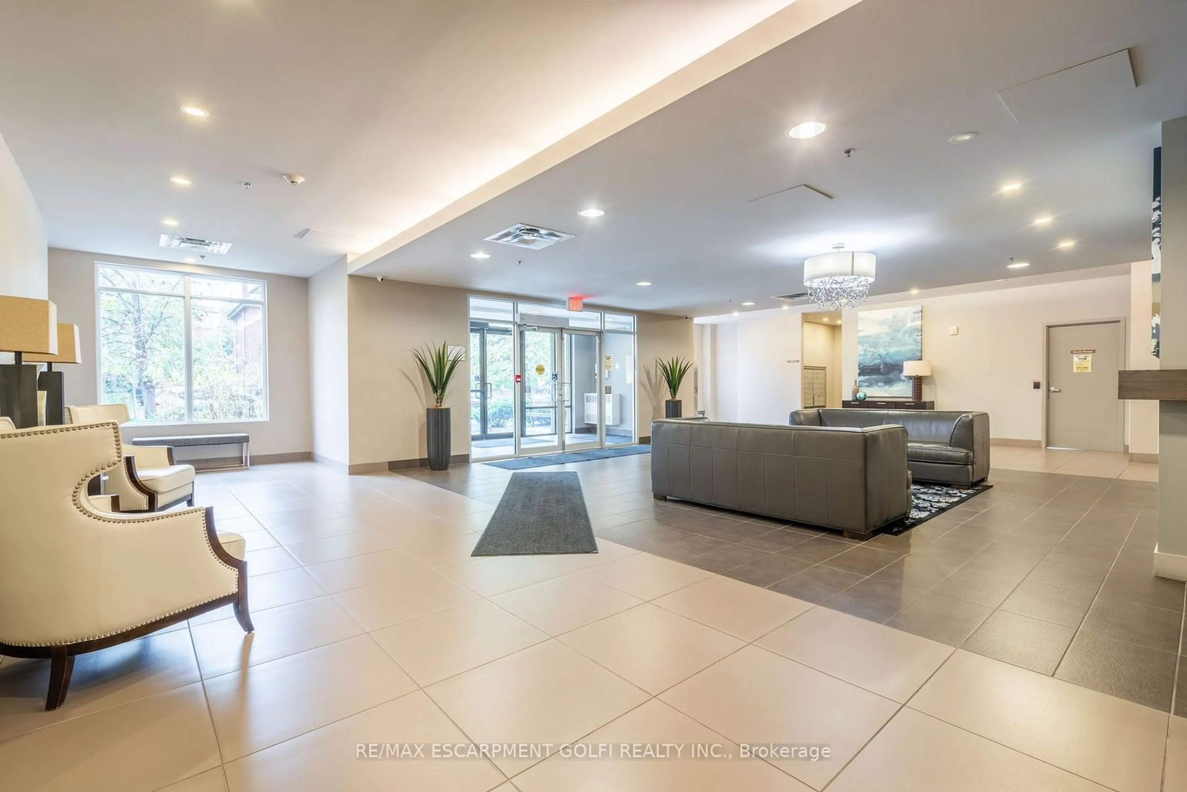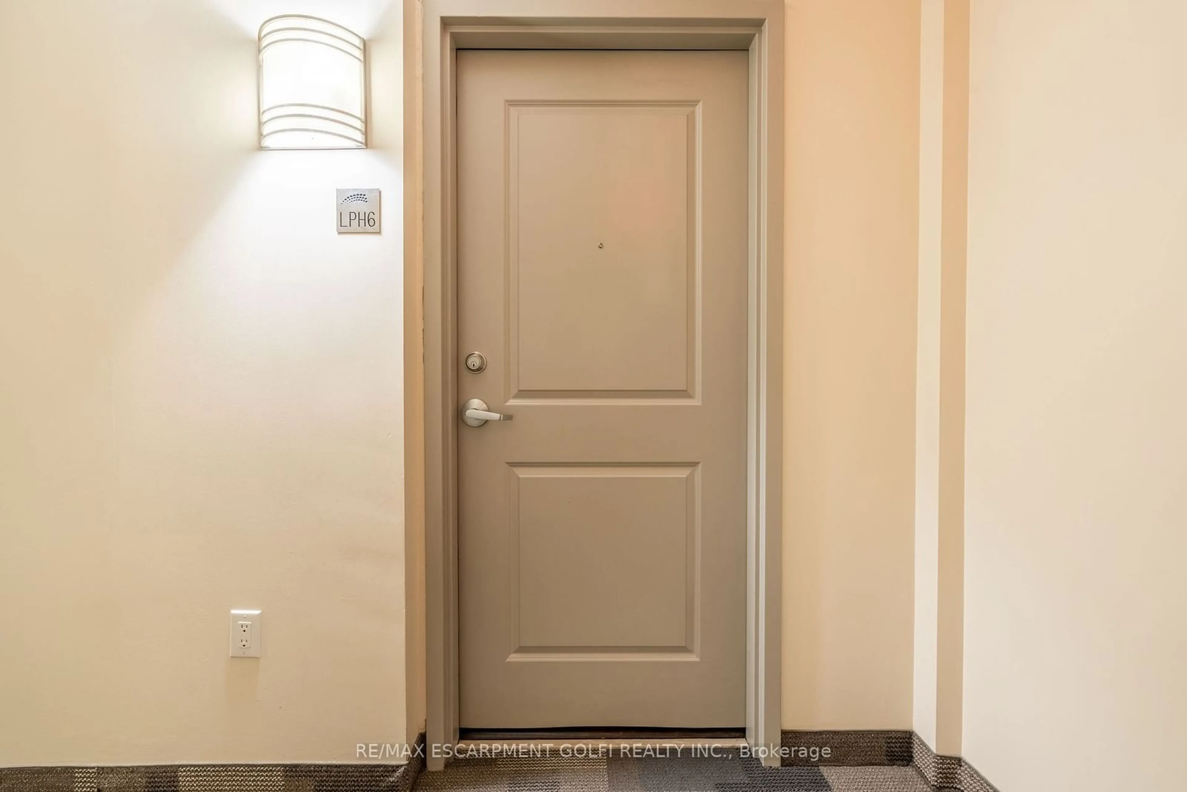90 Charlton Ave #806, Hamilton, Ontario L8P 0B4
Contact us about this property
Highlights
Estimated ValueThis is the price Wahi expects this property to sell for.
The calculation is powered by our Instant Home Value Estimate, which uses current market and property price trends to estimate your home’s value with a 90% accuracy rate.Not available
Price/Sqft$488/sqft
Est. Mortgage$3,129/mo
Maintenance fees$1440/mo
Tax Amount (2024)$8,045/yr
Days On Market24 days
Description
Welcome to luxury carefree living at 806-90 Charlton Ave W, an executive lower penthouse corner suite in the highly coveted & sought after historic & vibrant Durand neighborhood. Spanning 1,432sqft, this exquisite suite features 2 beds + den, 2 baths, w/ high-end quality finishes offers a blend of elegance & comfort. Suite features versatile den, primary bdrm retreat w/ walk-in closet, 3pc upscale ensuite & private balcony, second bdrm, gourmet kitchen w/ island w/ quartz waterfall counter, dining room & great room w/ floor-to-ceiling windows & walkout to second balcony showcasing stunning escarpment & cityscape views. Upgraded 2pc bath w/ custom storage has plumbing for easy 3or 4pc bath conversion. Additional highlights: in-suite laundry, wide-plank hardwood floors, 10.5ft smooth ceilings, potlights, crown molding, underground parking, locker & bike storage. Central location steps to St Josephs Hospital & trendy Locke St makes it ideal for medical/business professionals & downsizers.
Property Details
Interior
Features
Main Floor
Foyer
0.00 x 0.00Den
3.05 x 2.57Hardwood Floor / Pot Lights / Crown Moulding
Bathroom
0.00 x 0.002 Pc Bath / Custom Backsplash / B/I Closet
Prim Bdrm
4.65 x 3.48Ensuite Bath / California Shutters / W/I Closet
Exterior
Features
Parking
Garage spaces 1
Garage type Underground
Other parking spaces 0
Total parking spaces 1
Condo Details
Amenities
Bike Storage, Exercise Room, Gym, Party/Meeting Room, Visitor Parking
Inclusions
Property History
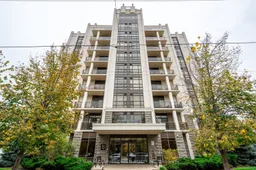 39
39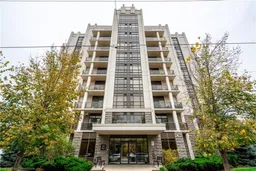
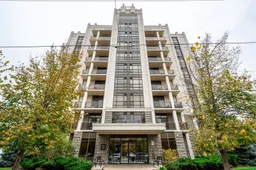
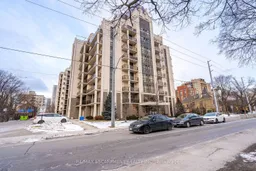
Get up to 0.5% cashback when you buy your dream home with Wahi Cashback

A new way to buy a home that puts cash back in your pocket.
- Our in-house Realtors do more deals and bring that negotiating power into your corner
- We leverage technology to get you more insights, move faster and simplify the process
- Our digital business model means we pass the savings onto you, with up to 0.5% cashback on the purchase of your home
