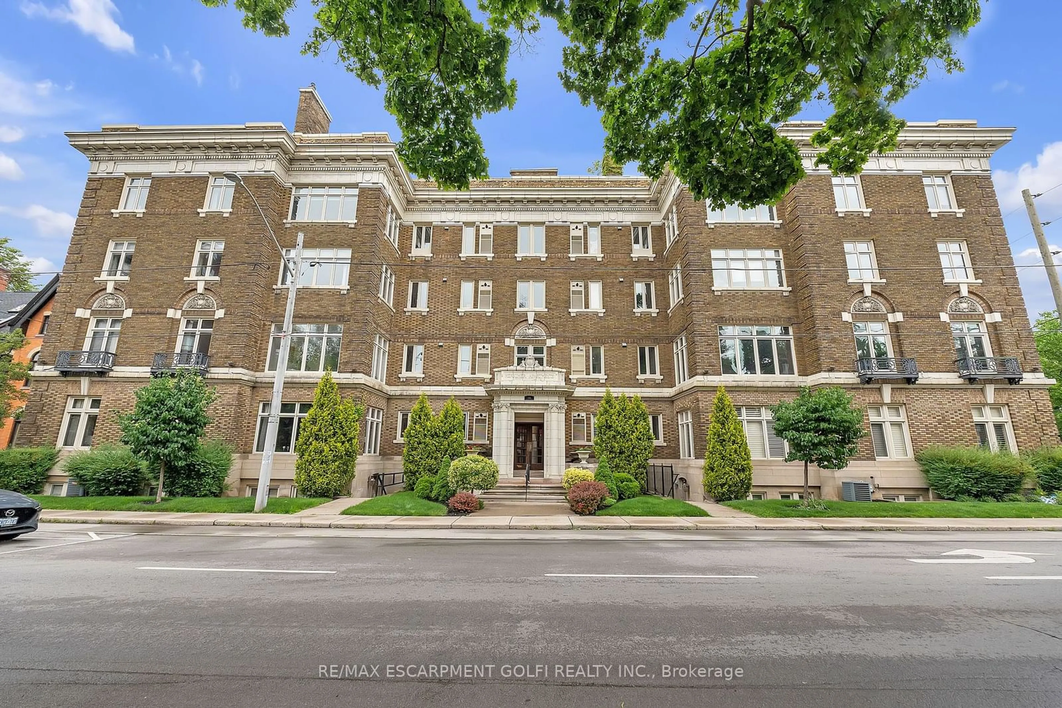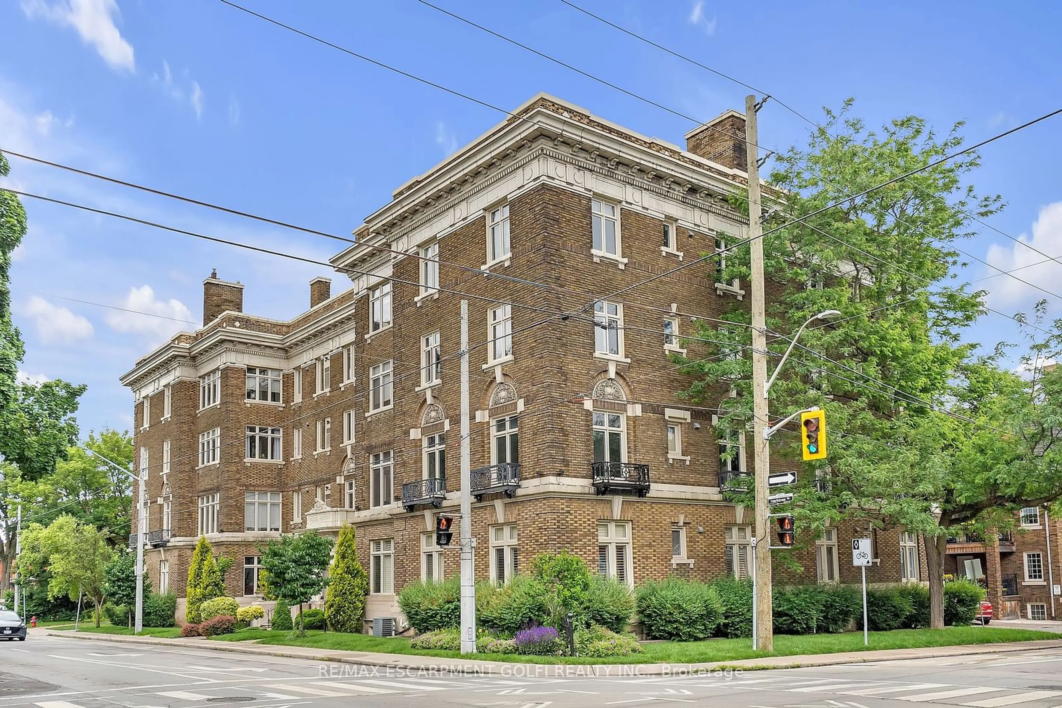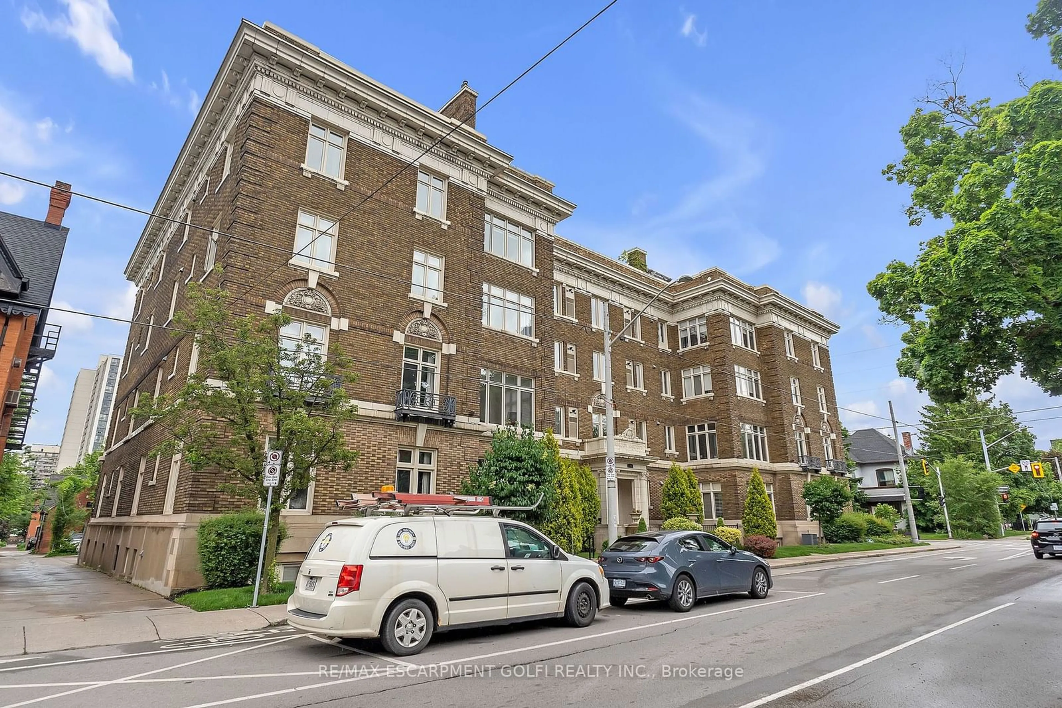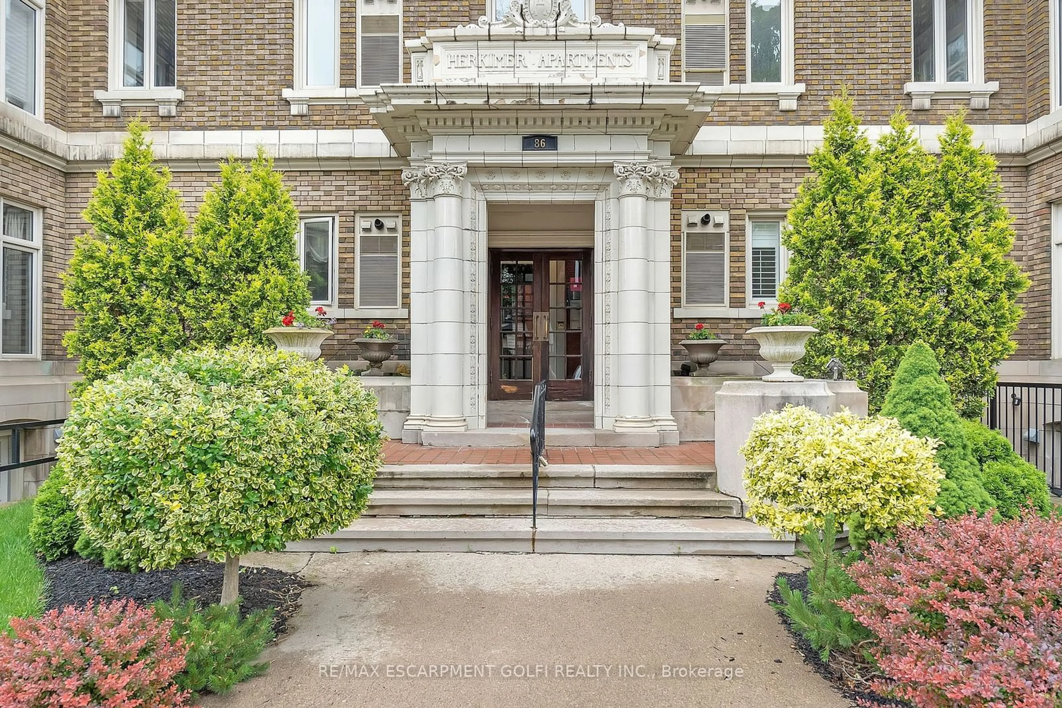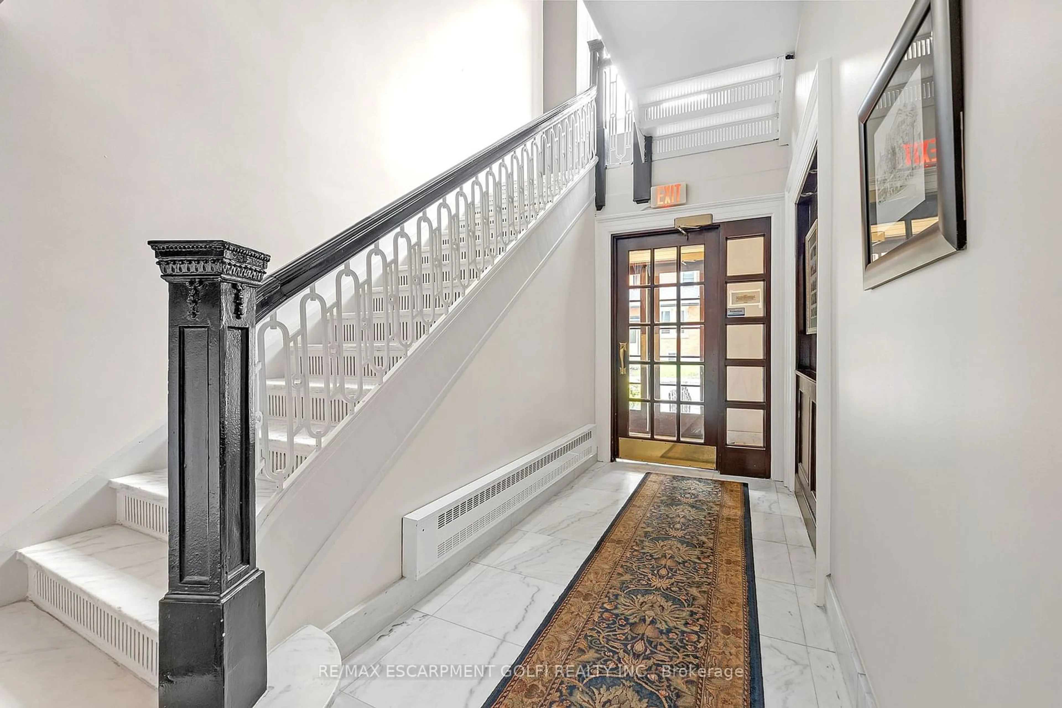86 Herkimer St #13, Hamilton, Ontario L8P 2G7
Contact us about this property
Highlights
Estimated ValueThis is the price Wahi expects this property to sell for.
The calculation is powered by our Instant Home Value Estimate, which uses current market and property price trends to estimate your home’s value with a 90% accuracy rate.Not available
Price/Sqft$501/sqft
Est. Mortgage$3,646/mo
Maintenance fees$947/mo
Tax Amount (2024)$7,091/yr
Days On Market16 days
Description
Welcome to the iconic Herkimer Apartments, Be apart of one of Hamilton's most prestigious condo conversions, nestled in the heart of the coveted Durand neighborhood. Designed by renowned architect William Palmer Witton and built in 1915, this historic masterpiece was the pinnacle of luxury in its era, featuring marble staircases, intricate decorative moldings, and Ontario's only terracotta portico. This stunning 1,728 sq. ft. corner unit preserves its original floor plan, complete with two separate entrances and an abundance of character. Sophisticated details include hardwood floors, 12 baseboards, soaring 10-ft ceilings, and elegant crown molding. The chefs kitchen boasts granite countertops, stainless steel appliances, and the rare charm of an original butlers pantry. The private bedroom wing offers two spacious bedrooms and a beautifully updated 4-piece bath with marble tile. The primary suite includes a walk-in closet, while additional features such as in-suite laundry, a 2-piece bath, and access to the rooftop patio enhance both comfort and convenience. Additional highlights: High-efficiency furnace (2020) Electrolux washer & gas dryer (2019) Exclusive parking included Steps from St. Josephs, Locke Street, escarpment trails & the downtown GO Station Easy access to Hwy 403 This is an extraordinary opportunity for the sophisticated buyer seeking a home with timeless elegance and historical significance. Don't miss your chance to own a piece of Hamilton's architectural legacy!
Property Details
Interior
Features
Main Floor
Living
5.13 x 4.39Family
4.62 x 3.61Kitchen
4.57 x 2.34Dining
2.97 x 4.01Exterior
Parking
Garage spaces -
Garage type -
Total parking spaces 1
Condo Details
Inclusions
Property History
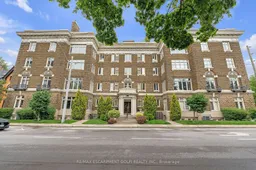 40
40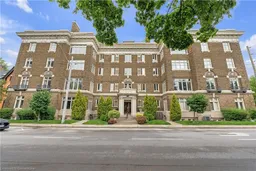
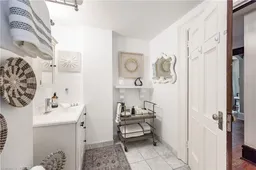
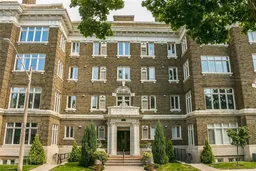
Get up to 0.5% cashback when you buy your dream home with Wahi Cashback

A new way to buy a home that puts cash back in your pocket.
- Our in-house Realtors do more deals and bring that negotiating power into your corner
- We leverage technology to get you more insights, move faster and simplify the process
- Our digital business model means we pass the savings onto you, with up to 0.5% cashback on the purchase of your home
