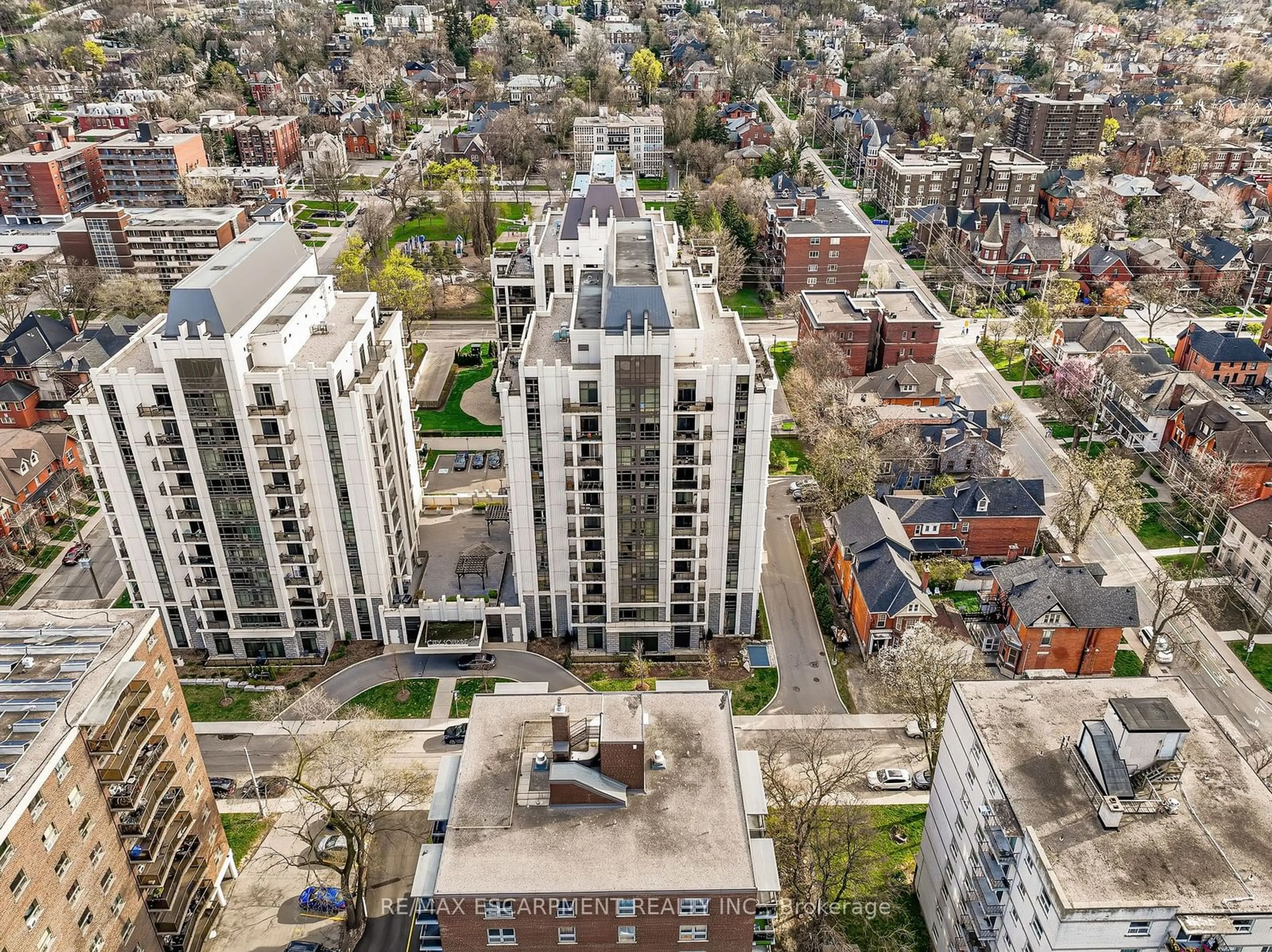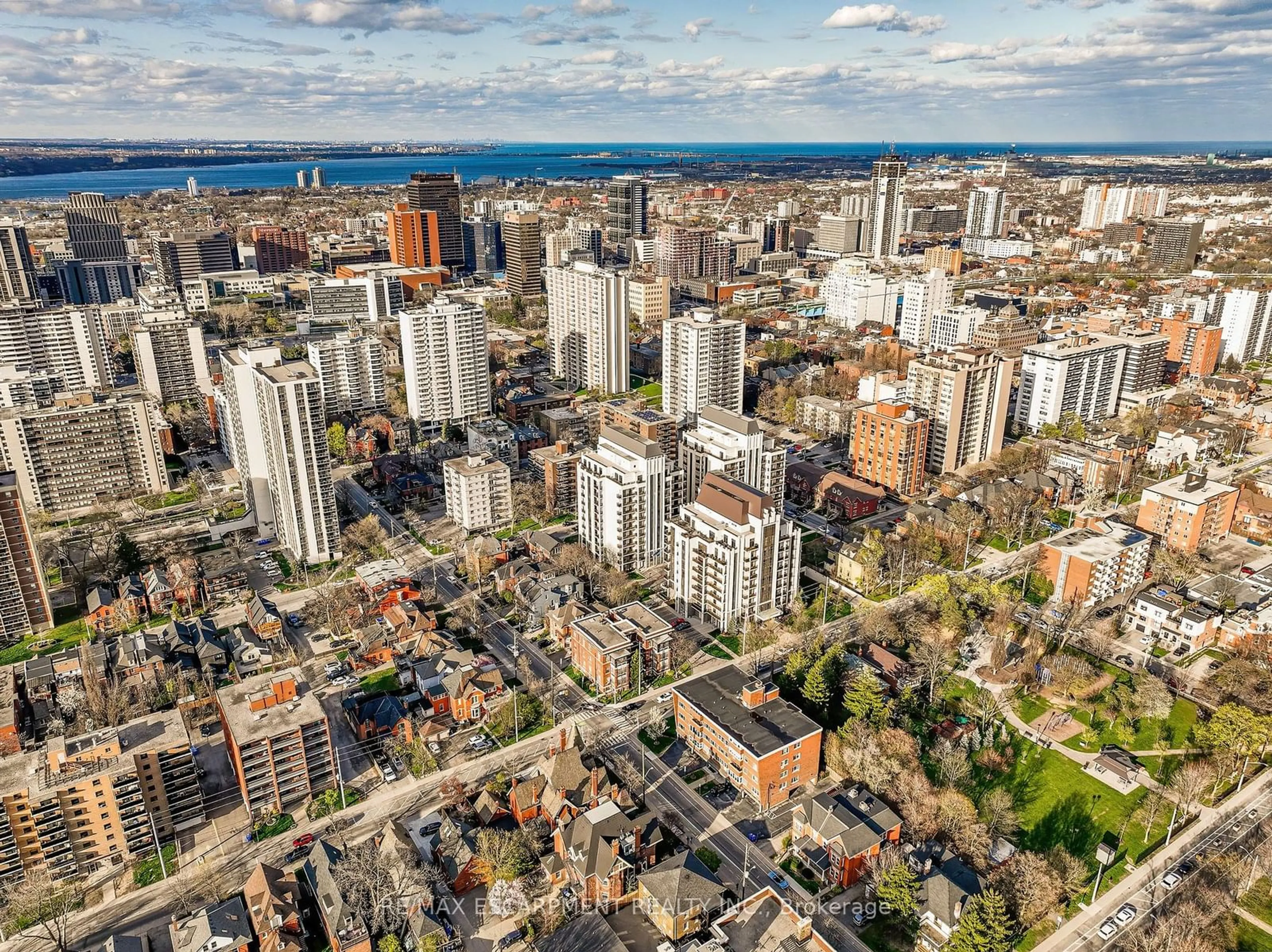85 Robinson St #PH1105, Hamilton, Ontario L8P 0B9
Contact us about this property
Highlights
Estimated ValueThis is the price Wahi expects this property to sell for.
The calculation is powered by our Instant Home Value Estimate, which uses current market and property price trends to estimate your home’s value with a 90% accuracy rate.$785,000*
Price/Sqft$706/sqft
Days On Market1 day
Est. Mortgage$3,306/mth
Maintenance fees$948/mth
Tax Amount (2023)$6,009/yr
Description
Welcome to the City Square! This prestigious penthouse condo is located in the trendy and highly-sought after Durand neighbourhood, filled with historic buildings, unique shops and eateries and a vibrant art scene. Steps away from St. Josephs hospital, GO station, parks, Locke street & James St, you will get to enjoy all this city has to offer! The penthouse unit boasts over 1,000 sq ft of elegant living space, a gorgeous kitchen, large living rm & dining rm, all with flr-to-ceiling windows for great natural light and views to enjoy. It has a beautiful master bedrm with a walk-in closet & luxurious en-suite. The second bdrm has an ingenious murphy bed install so you can use it as an office or a guestroom. With another large 4-pc bthrm, in-suite laundry, this condo has everything you need. One of the best and rare features of this unit is the wrap around terrace, host friends and family, enjoy spectacular views of the city and the beautiful escarpment. Built by award-winning builder, New Horizon Development Group, City Square is a modern building with a classical look but state-of-the-art technology. Enjoy a modern gym, extravagant party room, and a vibrant roof top deck to mingle with other residents and your guests. This unit comes with 2 underground parking spots and an owned locker, sleek newer appliances, and the luxury of maintenance free living! RSA
Property Details
Interior
Features
Main Floor
Foyer
0.00 x 0.00Kitchen
3.25 x 2.72Dining
4.34 x 3.05Living
3.73 x 2.74Exterior
Features
Parking
Garage spaces 2
Garage type Underground
Other parking spaces 0
Total parking spaces 2
Condo Details
Inclusions
Property History
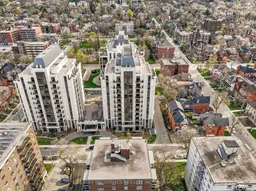 40
40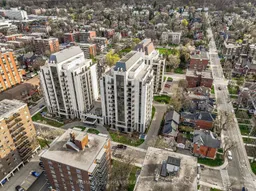 40
40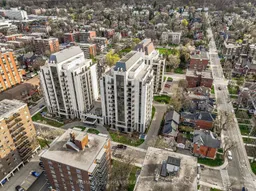 40
40Get up to 1% cashback when you buy your dream home with Wahi Cashback

A new way to buy a home that puts cash back in your pocket.
- Our in-house Realtors do more deals and bring that negotiating power into your corner
- We leverage technology to get you more insights, move faster and simplify the process
- Our digital business model means we pass the savings onto you, with up to 1% cashback on the purchase of your home
