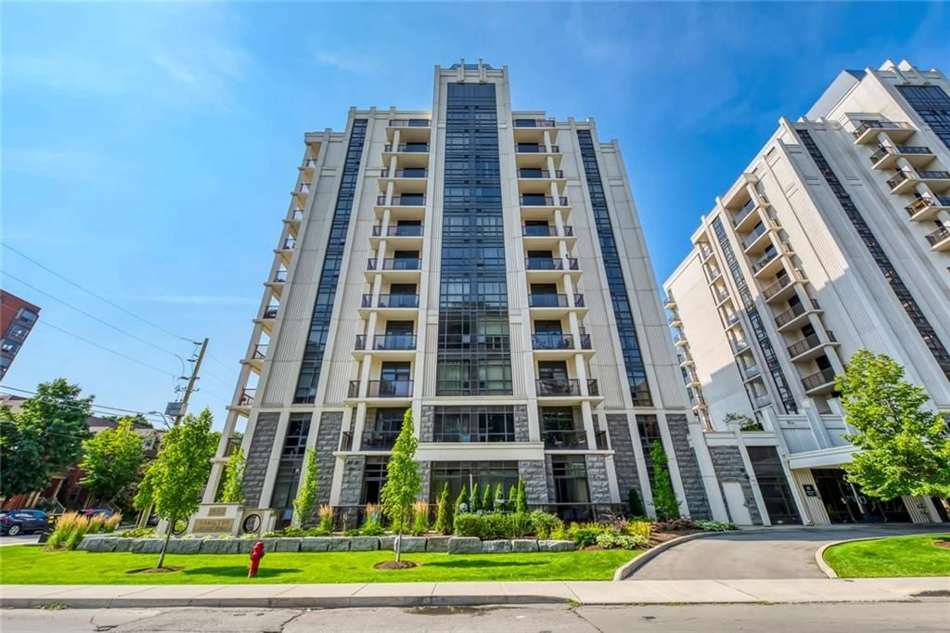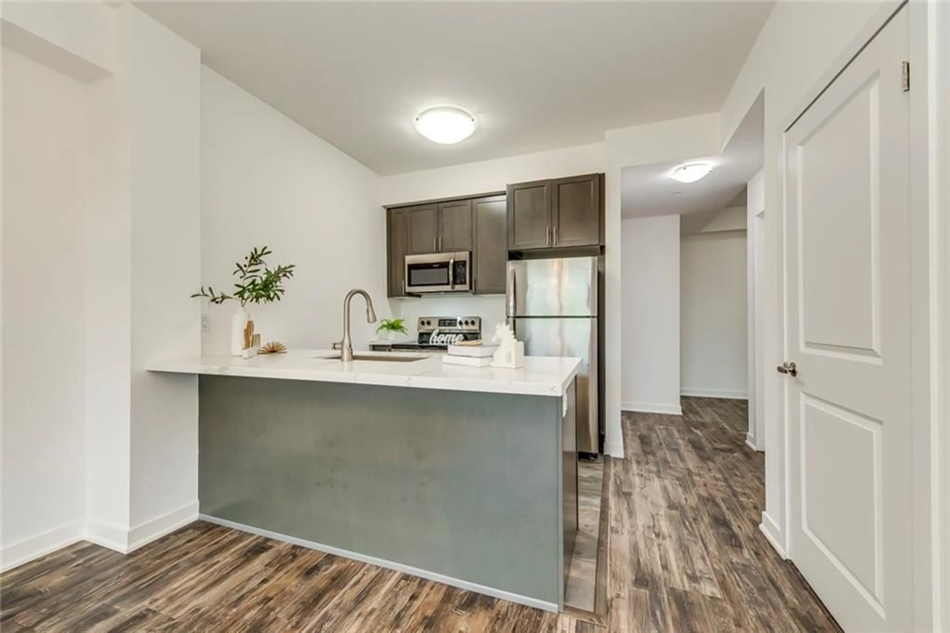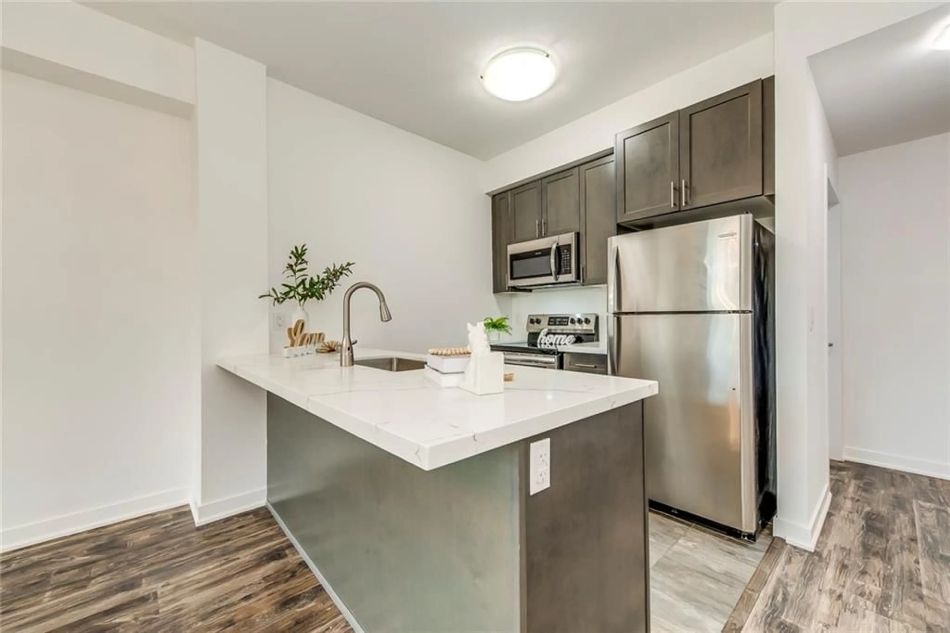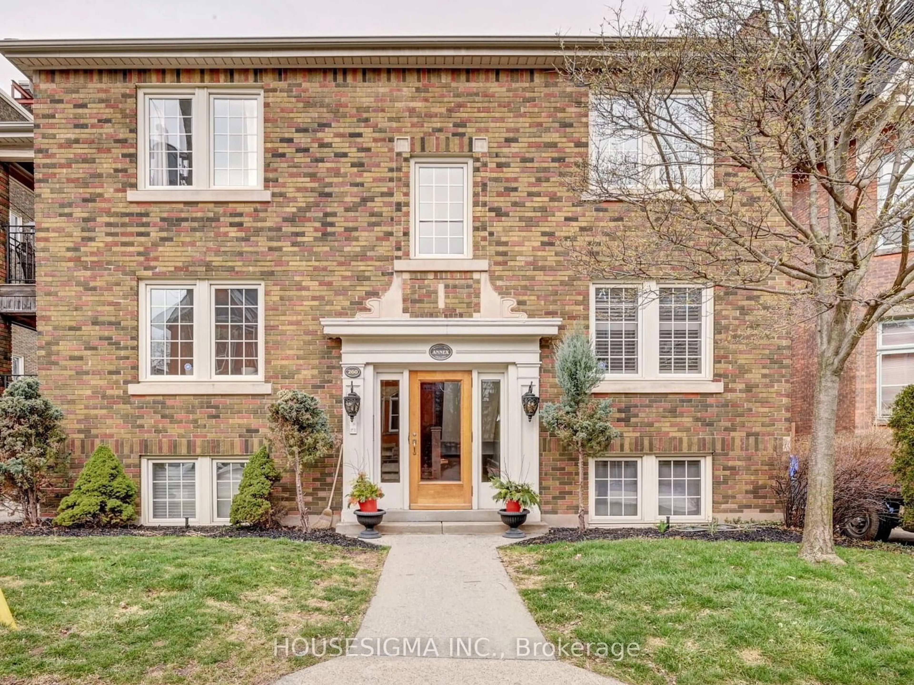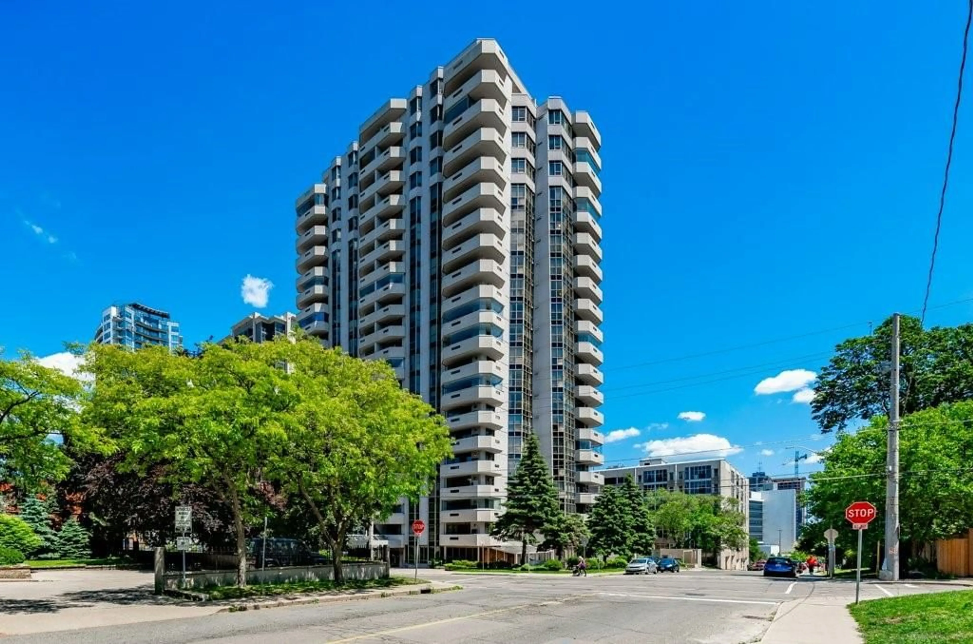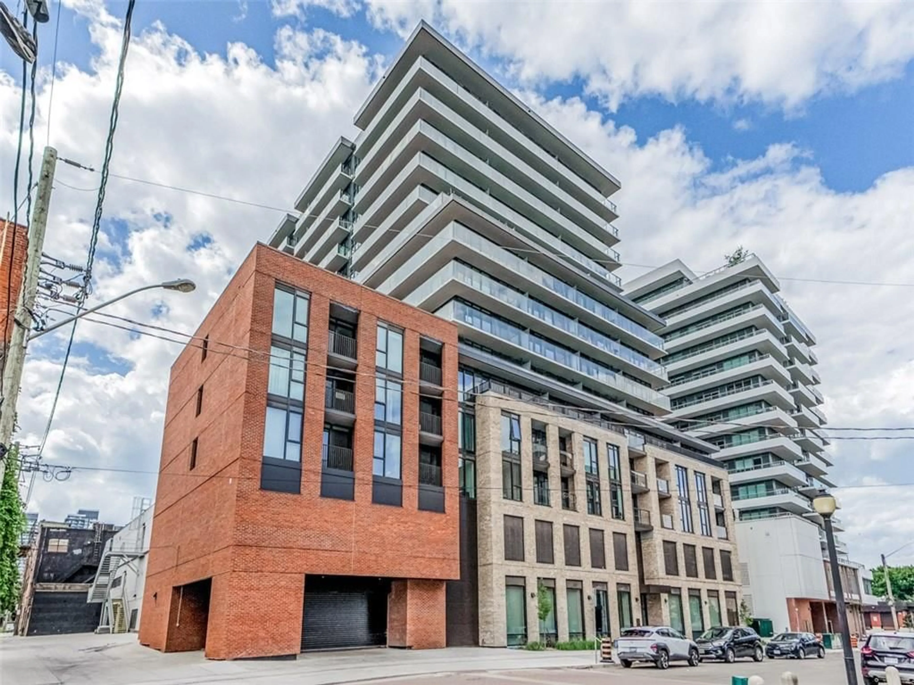81 ROBINSON St #902, Hamilton, Ontario L8P 0C2
Contact us about this property
Highlights
Estimated ValueThis is the price Wahi expects this property to sell for.
The calculation is powered by our Instant Home Value Estimate, which uses current market and property price trends to estimate your home’s value with a 90% accuracy rate.$532,000*
Price/Sqft$764/sqft
Est. Mortgage$2,448/mth
Maintenance fees$696/mth
Tax Amount (2024)$4,600/yr
Days On Market18 days
Description
Stunning South-Facing 2-Bedroom Corner Unit on a High Floor in the Prestigious City Square Condo, Located in Hamiltons Coveted Durand Neighbourhood. 9 FT Ceiling! This open-concept living space is bathed in natural light, offering unobstructed, breathtaking views of the Niagara Escarpment. Both the living room and master bedroom are south-facing and feature sliding doors that lead to a spacious 128 sq ft balconyyour perfect summer retreat. The unit boasts large windows in both bedrooms, with the master bedroom offering a generous walk-in closet. The modern kitchen is equipped with sleek quartz countertops, stainless steel appliances, and rich dark solid wood cabinets, complemented by elegant laminate flooring throughout. Enjoy the convenience of in-suite laundry and a stylish 4-piece bathroom with quartz counters. Nestled in a quiet and safe neighborhood surrounded by lush parks and commuter-friendly streets, this unit is just a short stroll from St. Joseph's Hospital, the vibrant James St restaurant district, trendy Locke St, public transit, and Hunter Street GO Station. With geothermal heating and cooling included, and a stunning view of the Escarpment from your expansive balcony, this home offers the ultimate blend of comfort and style.Ideal for empty nester, young professionals and medical experts. good for investment too(built in 2019- not under rent control).
Property Details
Interior
Features
M Floor
Living Room
13 x 11Dining Room
13 x 11Eat in Kitchen
10 x 9Primary Bedroom
13 x 10Exterior
Features
Parking
Garage spaces 1
Garage type Underground
Other parking spaces 0
Total parking spaces 1
Condo Details
Amenities
Exercise Room, Party Room, Visitor Parking
Inclusions
Property History
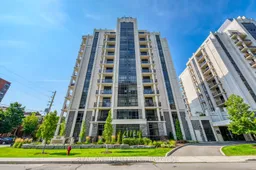 34
34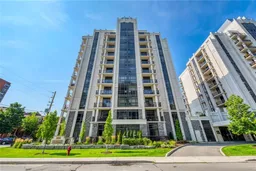 34
34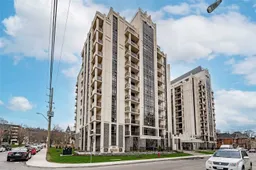 30
30Get up to 0.5% cashback when you buy your dream home with Wahi Cashback

A new way to buy a home that puts cash back in your pocket.
- Our in-house Realtors do more deals and bring that negotiating power into your corner
- We leverage technology to get you more insights, move faster and simplify the process
- Our digital business model means we pass the savings onto you, with up to 0.5% cashback on the purchase of your home
