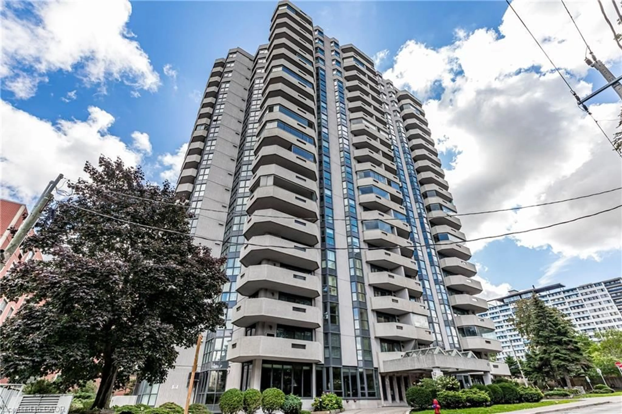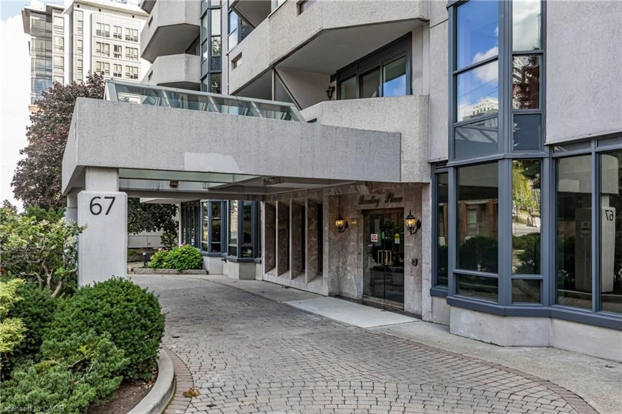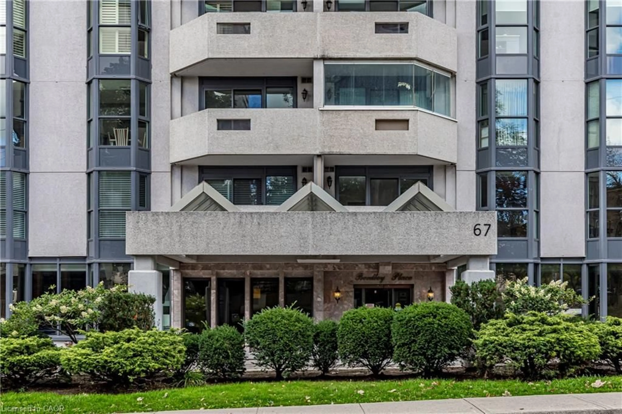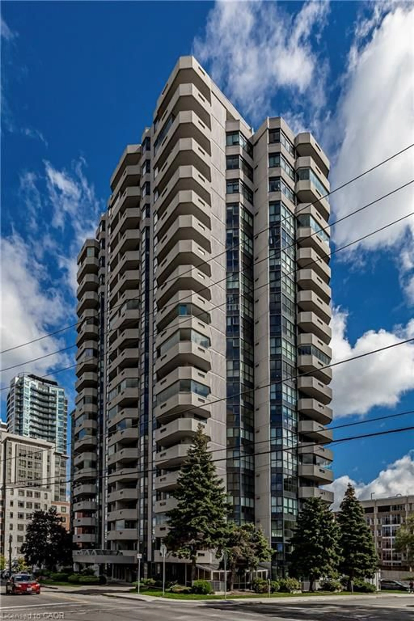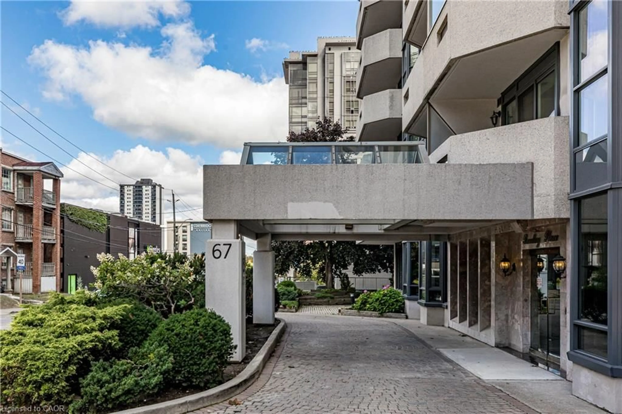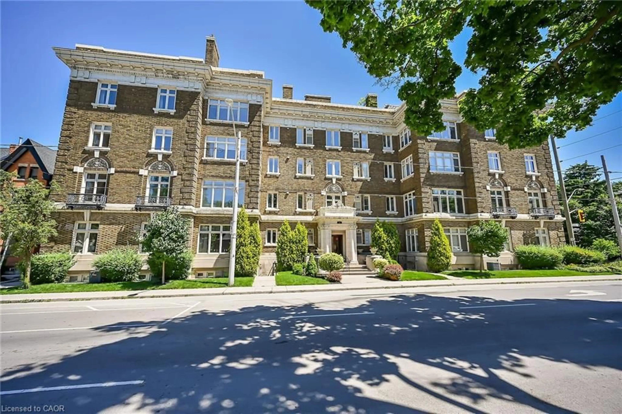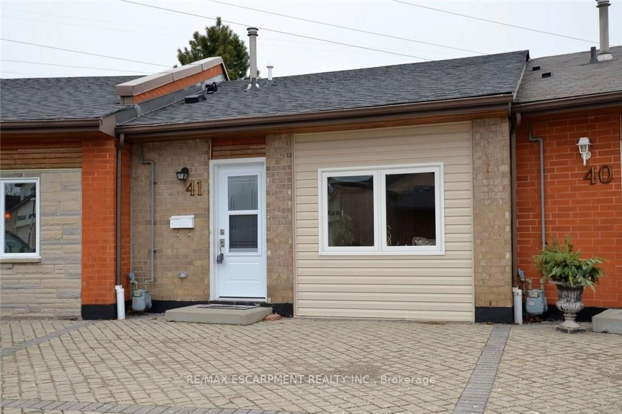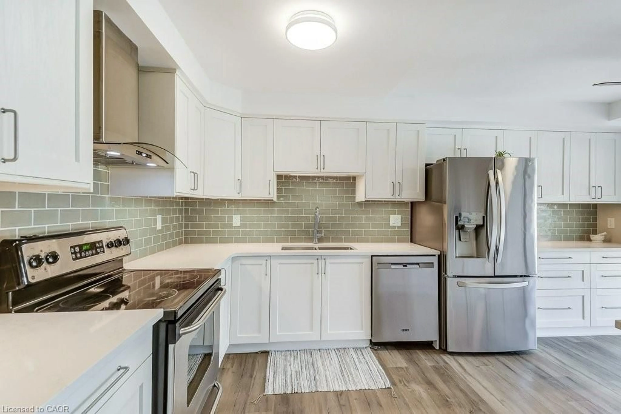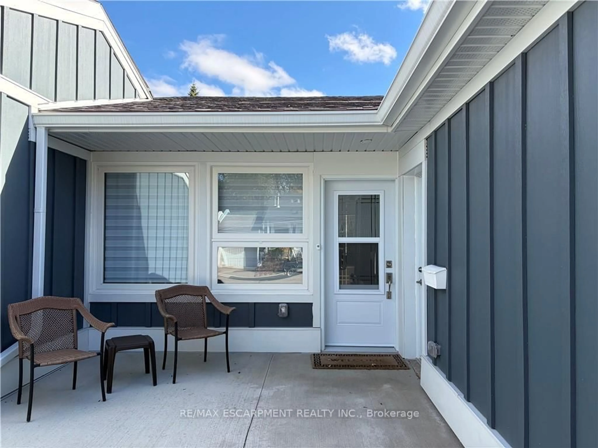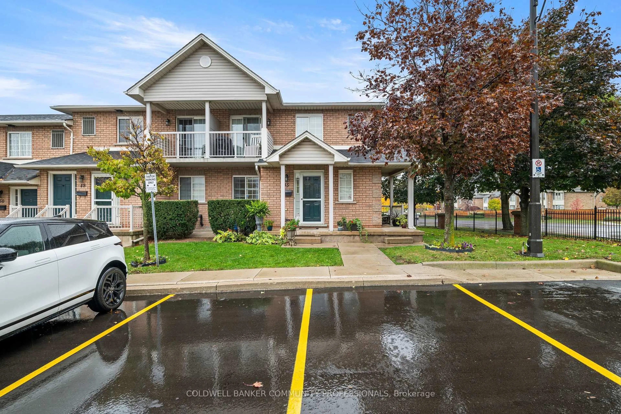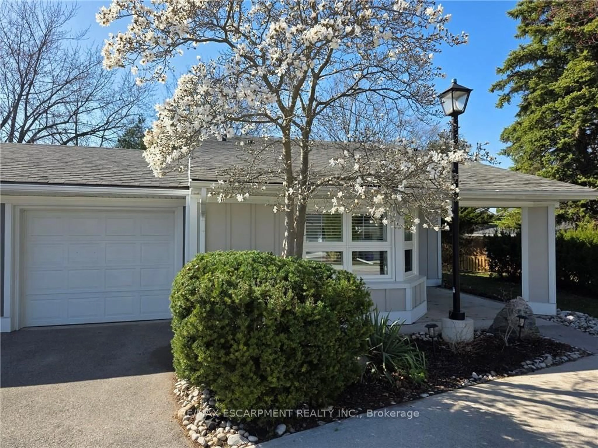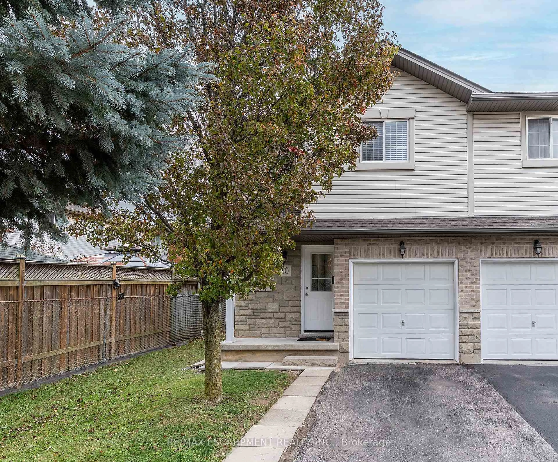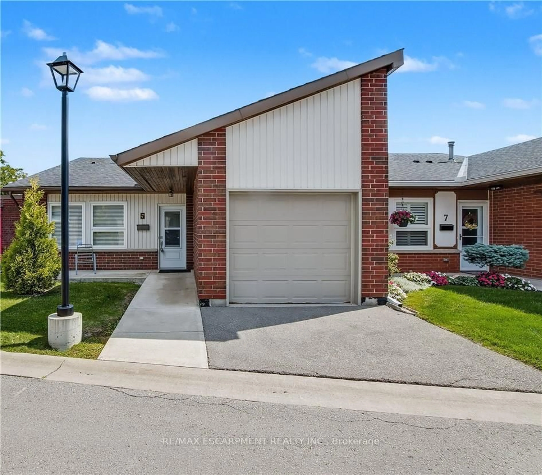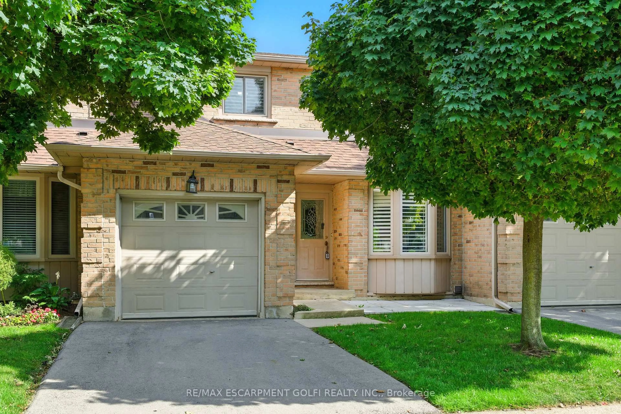67 Caroline St #304 (3D), Hamilton, Ontario L8P 3K6
Contact us about this property
Highlights
Estimated valueThis is the price Wahi expects this property to sell for.
The calculation is powered by our Instant Home Value Estimate, which uses current market and property price trends to estimate your home’s value with a 90% accuracy rate.Not available
Price/Sqft$318/sqft
Monthly cost
Open Calculator
Description
"The Bentley Place” south of Main St W. in the Durand North neighbourhood has an enviable 1,566 sq ft living space making downsizing easier or giving 1st-time buyers an entry into the marketplace. It is quality built with a wrap around open balcony off the living room and separate balcony off the primary bedroom set on the 3rd floor (west) corner unit (#3D) and well maintained by the same owner for the past 15 years. The principal bedroom and 2nd bedroom both have walk-in closets. There is a large 5-pc ensuite bathroom as well as an additional 4-pc bathroom. A good-sized laundry room and large foyer makes the potential possible for a high-end unit with your own choices. In the building there is an exercise room, party room with kitchen, as well as newer thermal windows & sliding doors (completed 2025) throughout the entire building, adding value and energy efficiency. Close in proximity to Locke St, James St N, downtown, GO Station, parks, and Hess Village, makes this an exceptional West Hamilton property overall. Underground parking spot # P130. RSA.
Property Details
Interior
Features
Main Floor
Bedroom
5.99 x 3.28Bathroom
5.26 x 1.935+ Piece
Bathroom
3.25 x 1.854-Piece
Laundry
2.67 x 1.47Exterior
Features
Parking
Garage spaces 1
Garage type -
Other parking spaces 0
Total parking spaces 1
Condo Details
Amenities
Elevator(s), Party Room, Parking
Inclusions
Property History
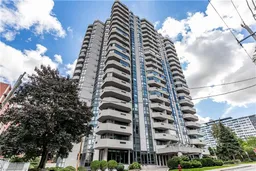 41
41
