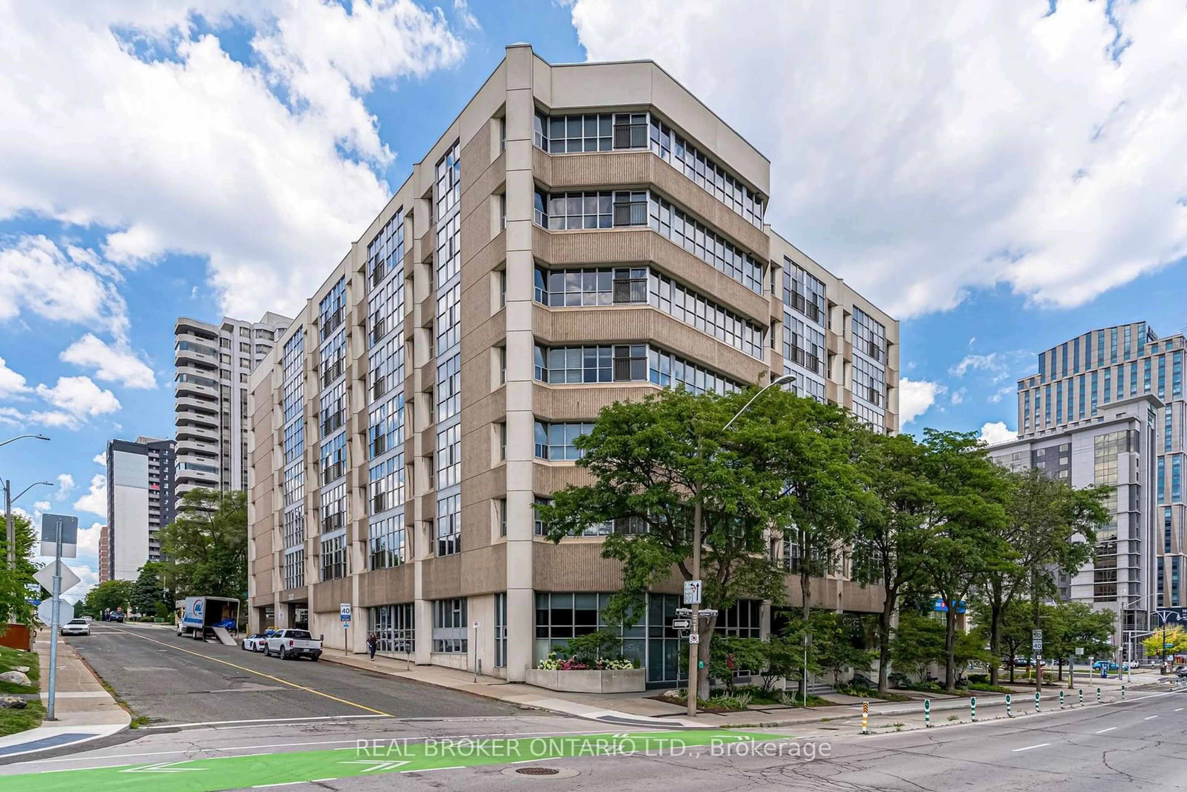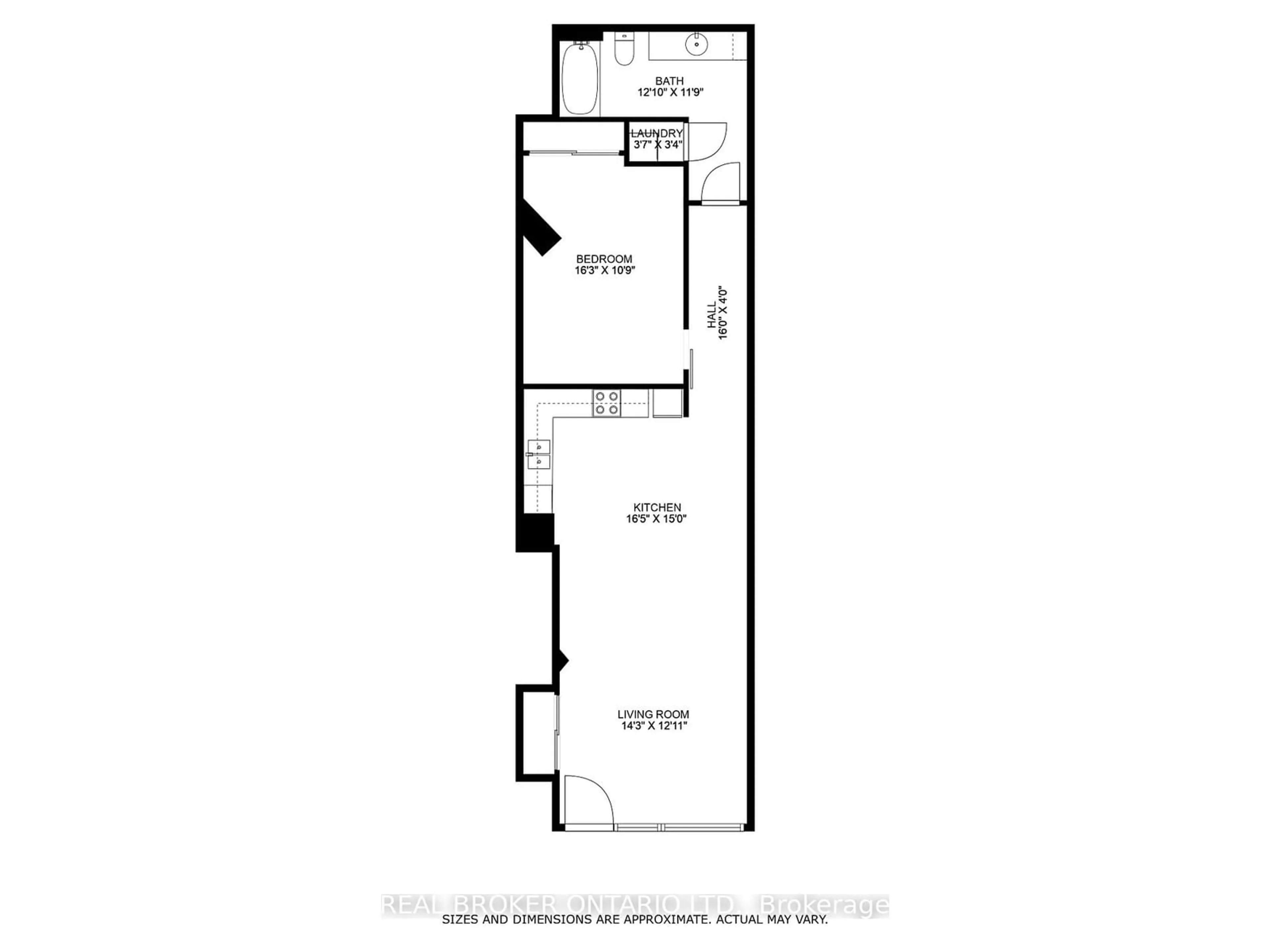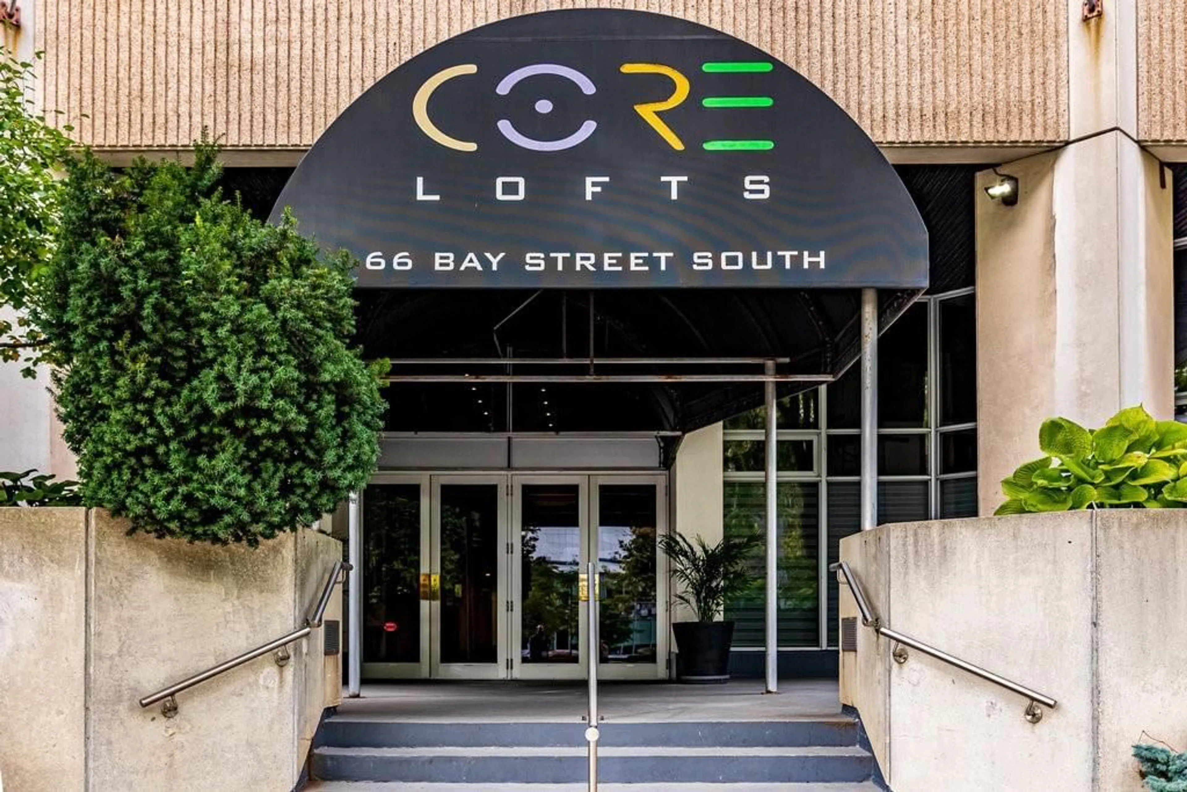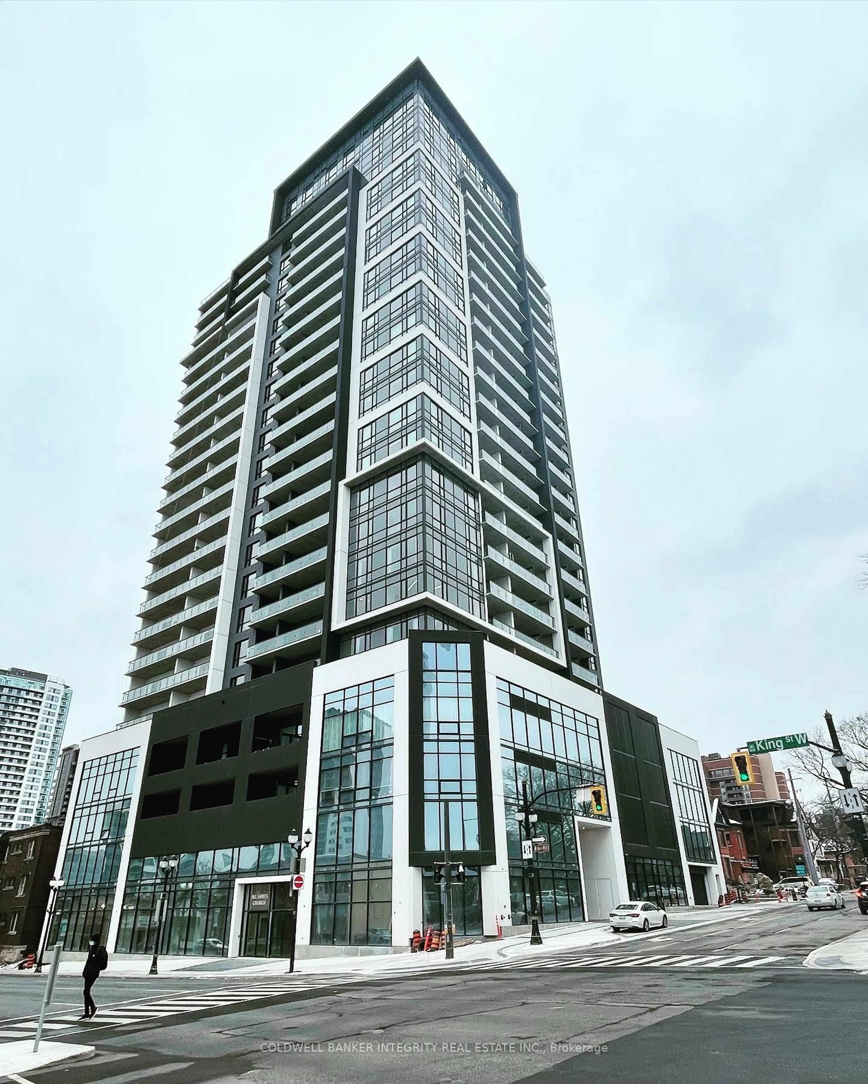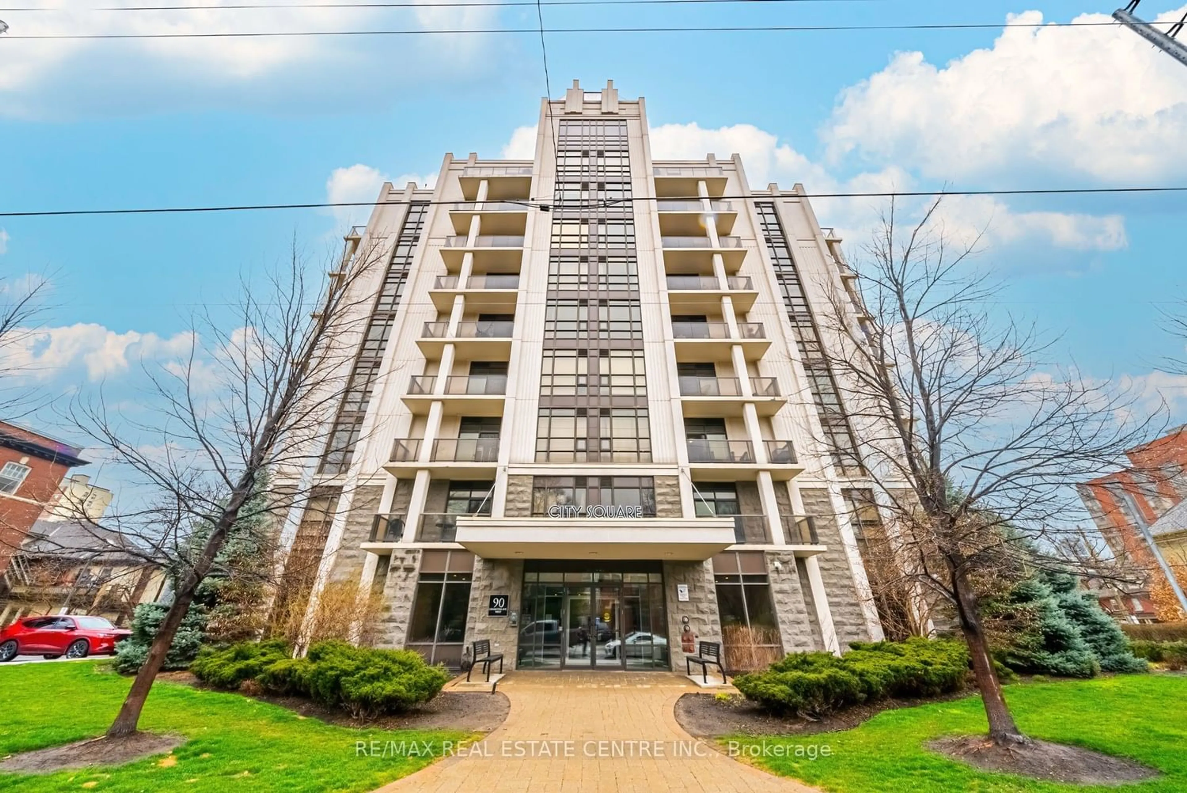66 Bay St #118, Hamilton, Ontario L8P 0A4
Contact us about this property
Highlights
Estimated ValueThis is the price Wahi expects this property to sell for.
The calculation is powered by our Instant Home Value Estimate, which uses current market and property price trends to estimate your home’s value with a 90% accuracy rate.$474,000*
Price/Sqft$501/sqft
Days On Market15 days
Est. Mortgage$1,821/mth
Maintenance fees$813/mth
Tax Amount (2024)$3,773/yr
Description
What do you get when you mix an industrial style condo loft with a private townhome? Unit 118 at the infamous Core Lofts! No need to fiddle with fobs or worry about dark parking garages, crowded elevators, or your neighbour's loud music or cooking smells coming in from the hallway: your private covered parking space is directly off Jackson St (with your own direct mailing address of 118 Jackson St W!) along with your private front door entrance. Ideal for folks who want the security of a well-managed condo, but the convenience and accessibility of street access: pet owners, work-from-homers, and those who appreciate that extra level of privacy. Sweeping views of the unit greet you once inside: lots of storage, double-height ceilings, a very large one bedroom (could fit an office or den inside!), in-suite laundry, and a bathroom almost as big as your childhood bedroom. Industrial yet cozy design - open concept with separate spaces for living, dining, and eat-in kitchen. Updated luxury vinyl plank flooring throughout. Updated stainless steel appliances. Condo fees include almost everything (only AC is extra). Steps to the hustle and bustle of downtown like transit (HSR and GO), restaurants, and groceries; and just as close to the quiet parks and streets of the Durand Neighbourhood.
Property Details
Interior
Features
Main Floor
Foyer
4.37 x 3.94Bathroom
Living
5.00 x 4.57Kitchen
4.95 x 3.28Eat-In Kitchen
Exterior
Parking
Garage spaces 1
Garage type Carport
Other parking spaces 0
Total parking spaces 1
Condo Details
Amenities
Visitor Parking
Inclusions
Property History
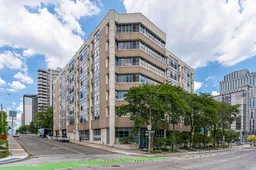 30
30Get up to 1% cashback when you buy your dream home with Wahi Cashback

A new way to buy a home that puts cash back in your pocket.
- Our in-house Realtors do more deals and bring that negotiating power into your corner
- We leverage technology to get you more insights, move faster and simplify the process
- Our digital business model means we pass the savings onto you, with up to 1% cashback on the purchase of your home
