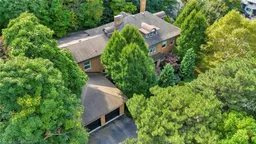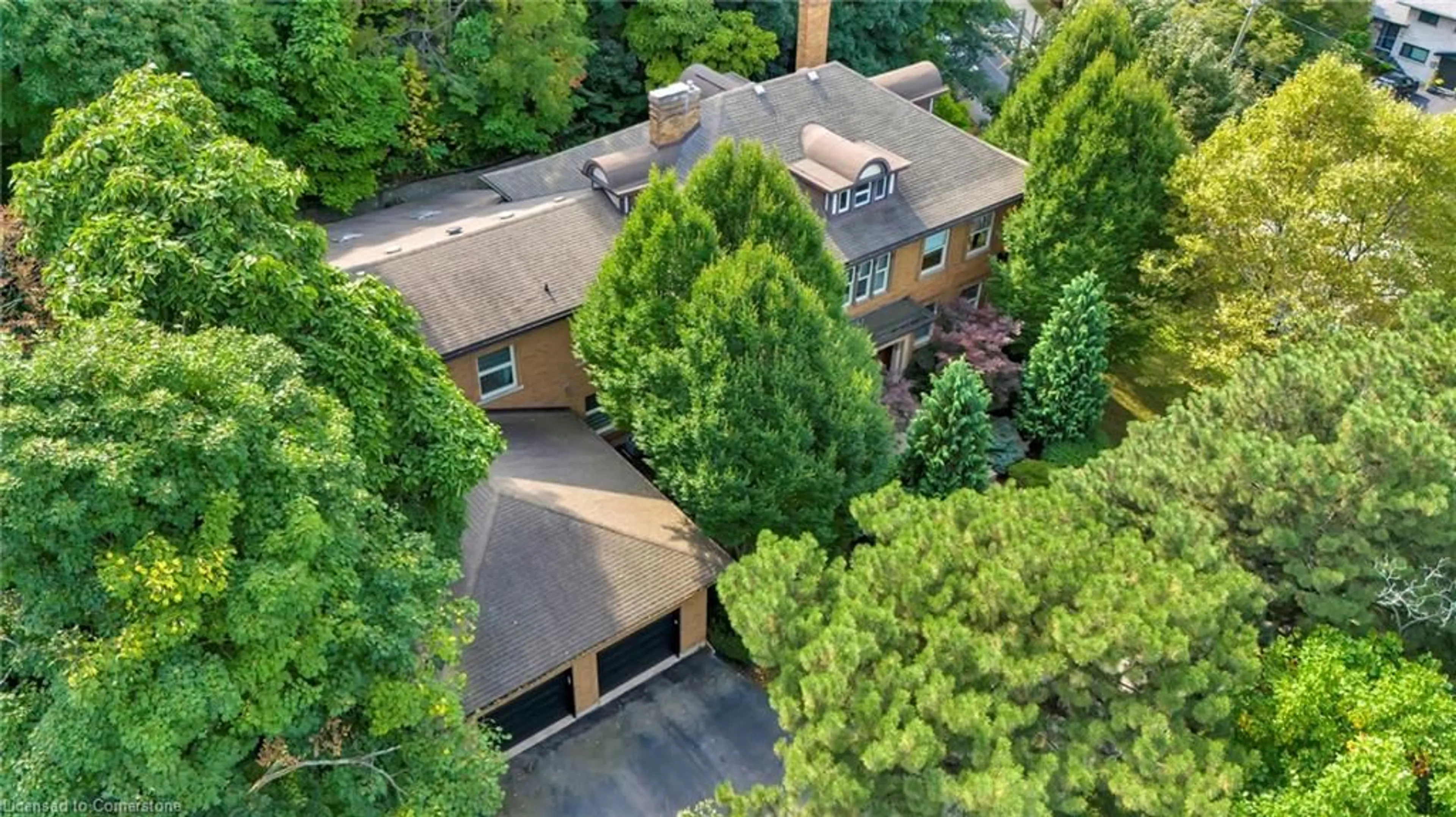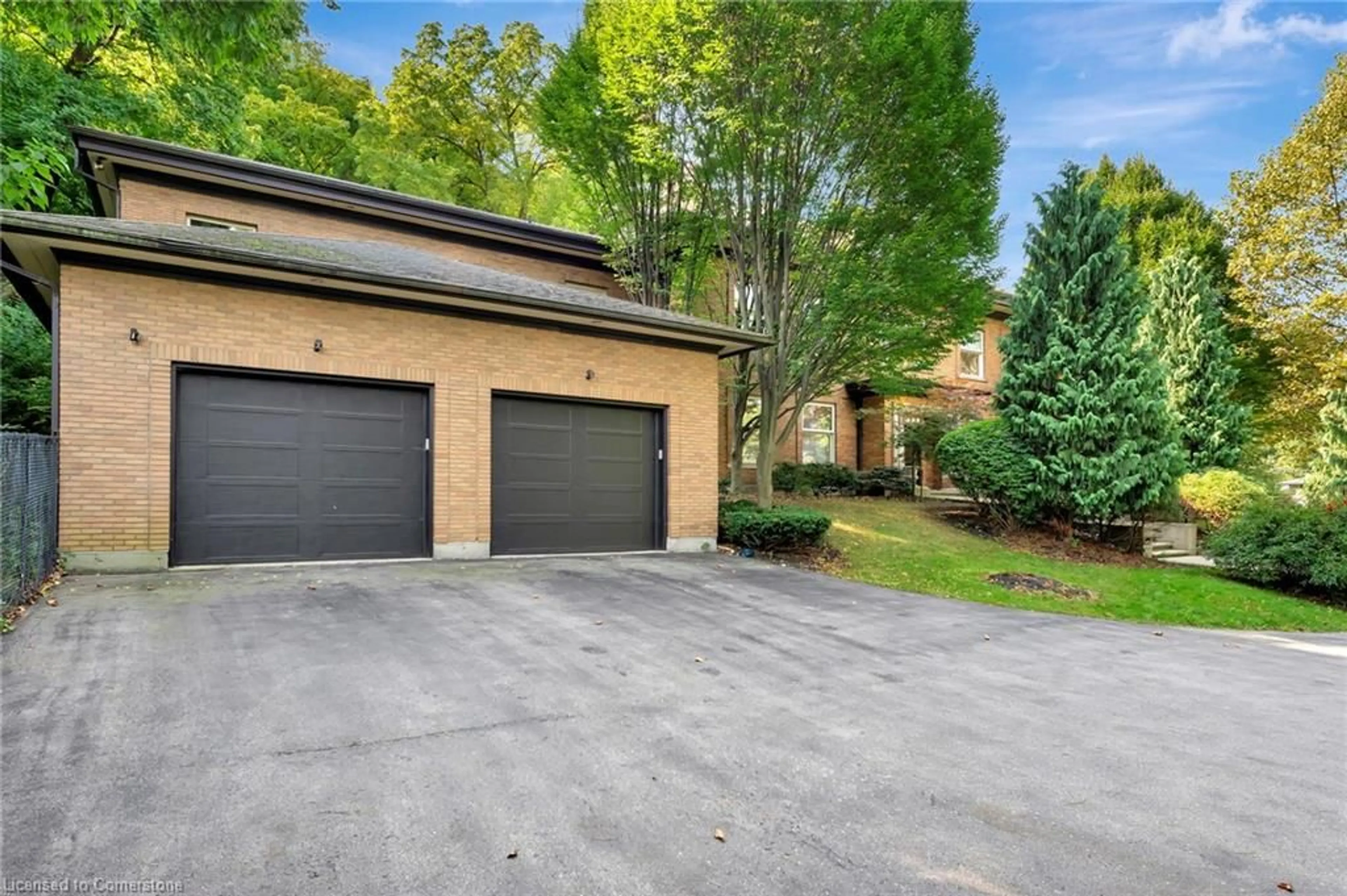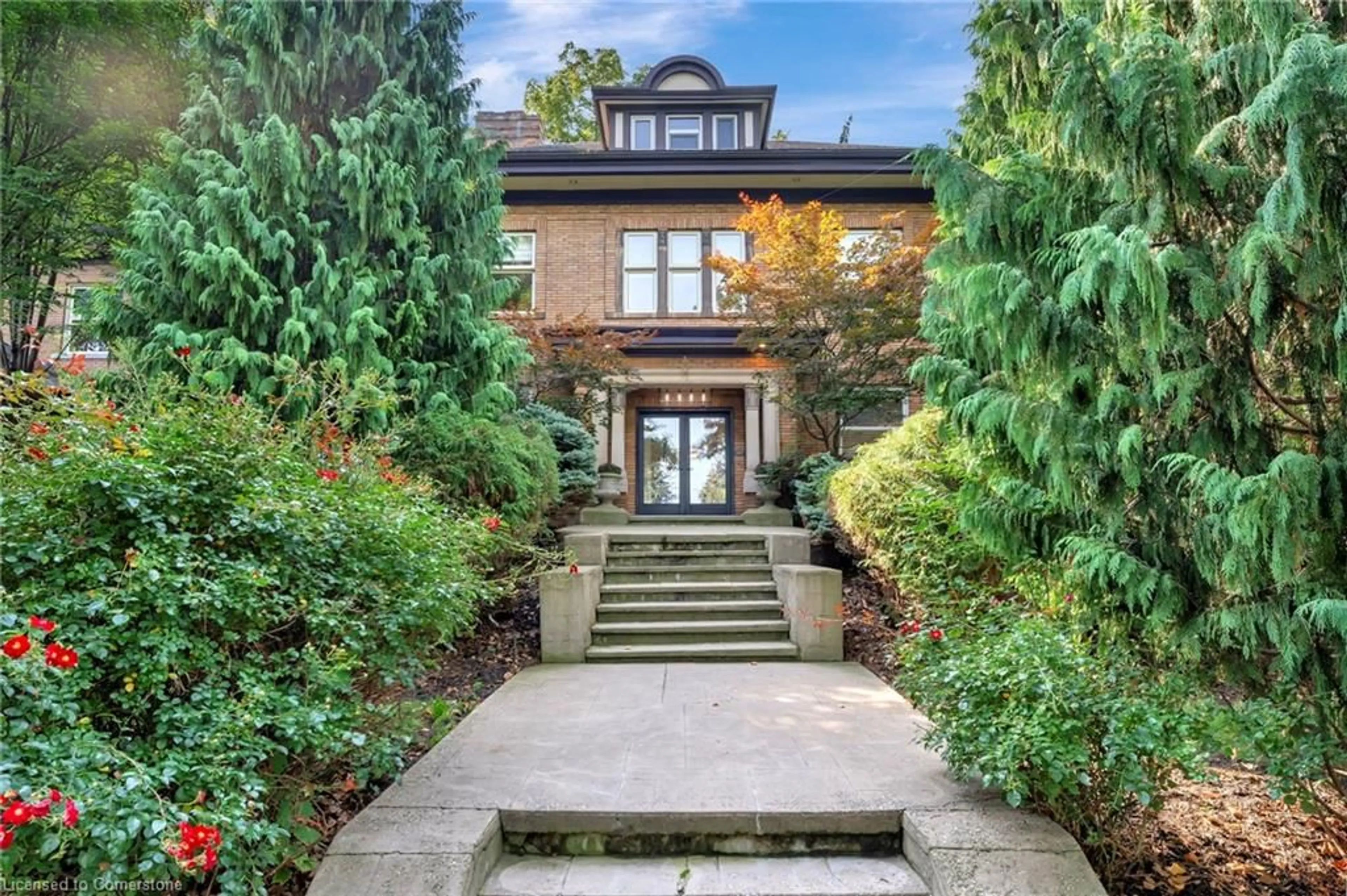407 Queen St, Hamilton, Ontario L8P 3T8
Contact us about this property
Highlights
Estimated ValueThis is the price Wahi expects this property to sell for.
The calculation is powered by our Instant Home Value Estimate, which uses current market and property price trends to estimate your home’s value with a 90% accuracy rate.Not available
Price/Sqft$369/sqft
Est. Mortgage$15,675/mo
Tax Amount (2024)$23,153/yr
Days On Market51 days
Description
Welcome to 407 Queen Street South in Hamilton, also known as the Moodie House. This stunning three-story luxury home, originally built in 1917, seamlessly blends classic charm with modern sophistication. With 7 spacious bedrooms and 7 beautifully appointed bathrooms, it offers ample space for both relaxation & entertaining. Step inside to discover exquisite architectural details, such as intricate moldings & hardwood floors, preserved to honor the home's history. The modernized kitchen features high-end appliances, sleek quartz countertops, and an open layout that flows into the dining area, perfect for hosting gatherings. The oversized living & family rooms both feature a beautiful fireplace that creates a cozy ambiance. Another highlight of the property is the stunning indoor pool; this luxurious oasis is complemented by a spa area, ideal for unwinding after a long day. Each bedroom is designed as a private retreat, complete with access to one of the bathrooms featuring luxurious fixtures and finishes. The master suite boasts a spacious layout, a walk-in closet, and a spa-like 5-piece ensuite with a heated soaking tub and rainfall shower. The second floor laundry room provides a luxurious convenient workspace that will have you looking for dirty clothes. The oversized office completes the second floor and provides a great workspace. In addition to the two bedrooms and bathroom on the third floor you will find a large loft area, perfect for the kids play area. The finished basement adds even more versatility to this property. This beautifully designed space can servemultiple purposes; a media room for movie nights, a fitness area, or a game room for entertaining guests. With its tasteful finishes, a wine cellar, a vault and ample storage, the basement enhances the homes livability while maintaining a stylish atmosphere.
Property Details
Interior
Features
Main Floor
Kitchen
9.40 x 5.44open concept / pantry
Dining Room
6.15 x 4.98carpet free / french doors / hardwood floor
Living Room
6.15 x 5.03carpet free / fireplace / french doors
Family Room
6.20 x 5.64carpet free / fireplace / french doors
Exterior
Features
Parking
Garage spaces 2
Garage type -
Other parking spaces 6
Total parking spaces 8
Property History
 40
40Get up to 1% cashback when you buy your dream home with Wahi Cashback

A new way to buy a home that puts cash back in your pocket.
- Our in-house Realtors do more deals and bring that negotiating power into your corner
- We leverage technology to get you more insights, move faster and simplify the process
- Our digital business model means we pass the savings onto you, with up to 1% cashback on the purchase of your home


