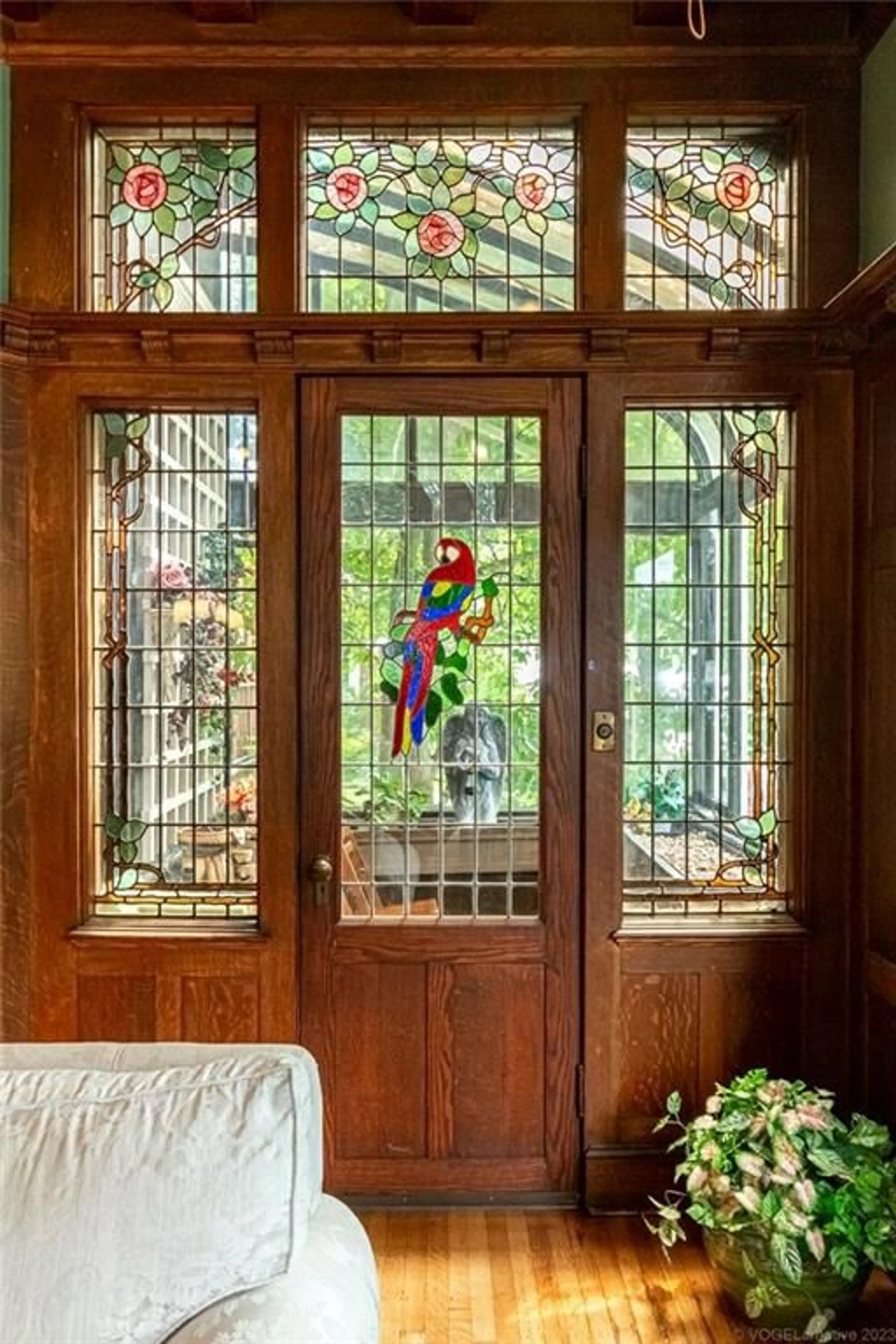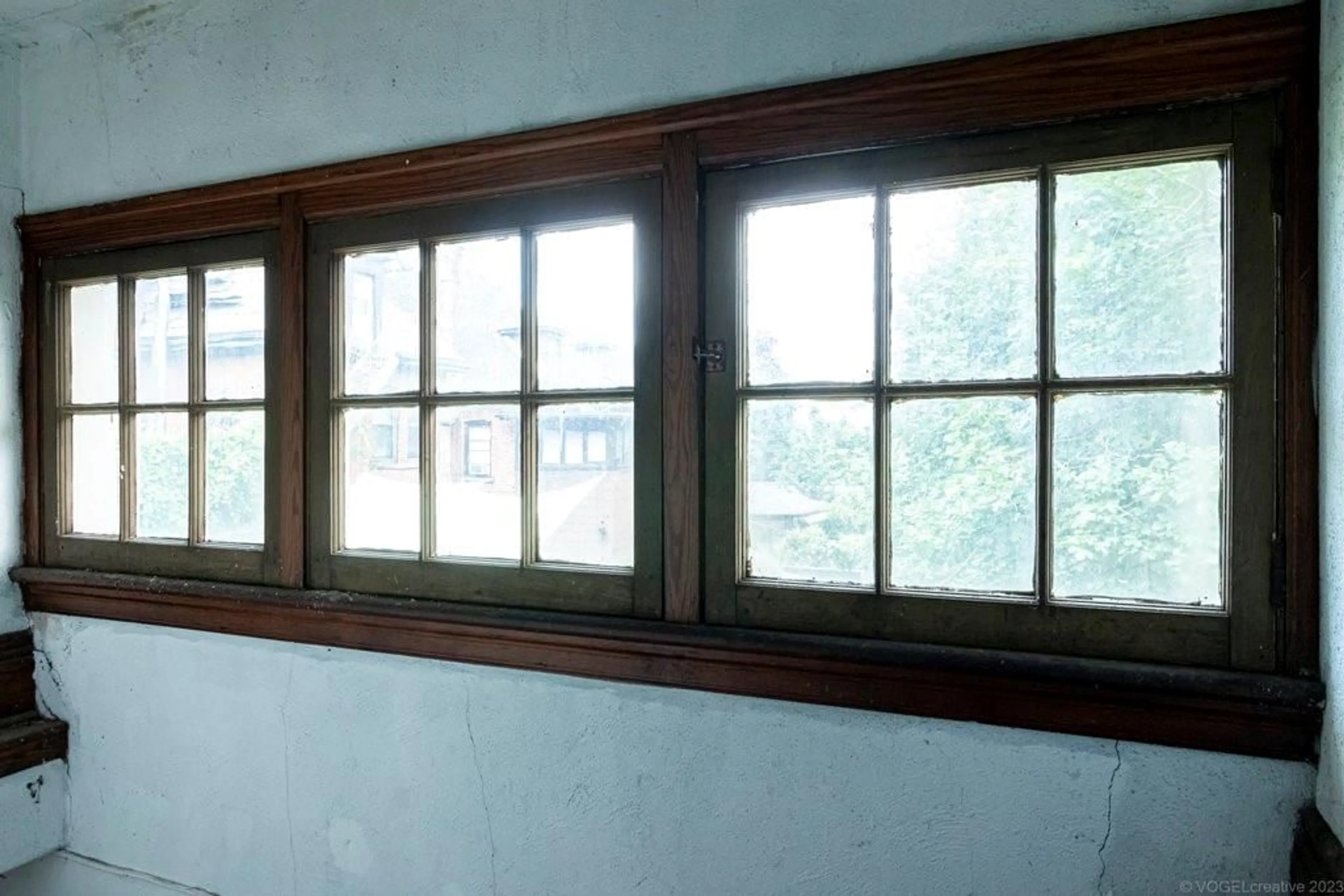353 BAY St, Hamilton, Ontario L8P 3J7
Contact us about this property
Highlights
Estimated ValueThis is the price Wahi expects this property to sell for.
The calculation is powered by our Instant Home Value Estimate, which uses current market and property price trends to estimate your home’s value with a 90% accuracy rate.$1,780,000*
Price/Sqft$581/sqft
Days On Market141 days
Est. Mortgage$12,879/mth
Tax Amount (2023)$13,392/yr
Description
Welcome to the Downton Abbey lifestyle! “The Nortonia” is an English Mansion, in Hamilton’s famed exclusive Durand neighbourhood, featured in the Globe and Mail, "An exhibit of Hamilton's Mansions" is a solidly built Queen Anne masterpiece, sets of 9ft Frenchdoors lead you thru a succession of grand panelled rooms with 10.5ft ceilings. Diningrm incl original crystal chandelier, stained glass windows &balcony door, wood panel antique swinging doors lead to granite homestyle kitchen with modern touches! Petite Salon’s coffered ceiling’s wood beams & beautiful stained glass windows lead to Conservatory Atrium. Grand staircase features 8ft tall stained glass scene of Lady Nortonia. 2nd Floor:10.5ft ceilings, 4generous bedrooms with 4pc&5pc bathrms, spacious laundryrm. Mansion has separate entrance to legal rental unit: a 2bedrm apt with spacious living/dining/kitchen. This 2nd residence can be a rental or grand mastersuite retreat/in-law/teens retreat. The Carriage House includes 2car garage with separate entrance to loft studio: another rental or a creative retreat or more guest quarters! The Nortonia Mansion is flanked by MacMaster University (11min drive) & StJoseph’s Hospital (3min drive)at either end of Aberdeen Ave! Estates of this calibre rarely turn over in the exclusive Durand enclave. The Nortonia Mansion is a Legacy Mansion of breath-taking artisanal craftsmanship!
Property Details
Interior
Features
2 Floor
Conservatory
7 x 7Enclosed,Skylight,Stained Glass Window,Vaulted Ceiling
Foyer
13 x 8Accessible,Beamed Ceiling,Cathedral Ceiling,Coffered Ce
Foyer
13 x 8Accessible,Beamed Ceiling,Cathedral Ceiling,Coffered Ce
Exterior
Features
Parking
Garage spaces 2
Garage type Detached, Interlock
Other parking spaces 2
Total parking spaces 4
Property History
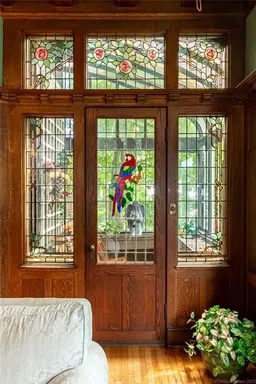 50
50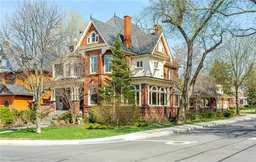 50
50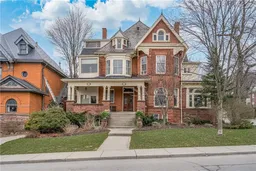 49
49Get up to 1% cashback when you buy your dream home with Wahi Cashback

A new way to buy a home that puts cash back in your pocket.
- Our in-house Realtors do more deals and bring that negotiating power into your corner
- We leverage technology to get you more insights, move faster and simplify the process
- Our digital business model means we pass the savings onto you, with up to 1% cashback on the purchase of your home
