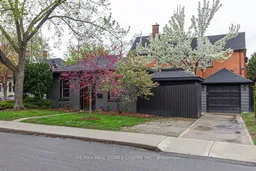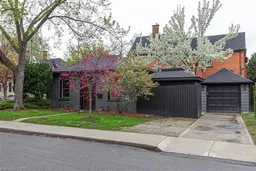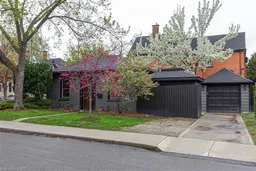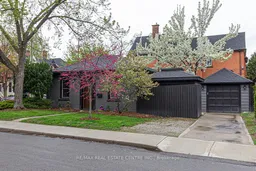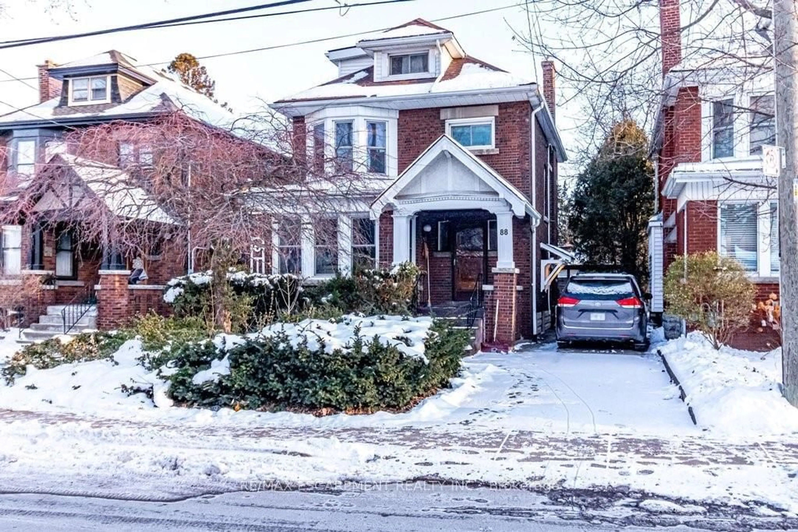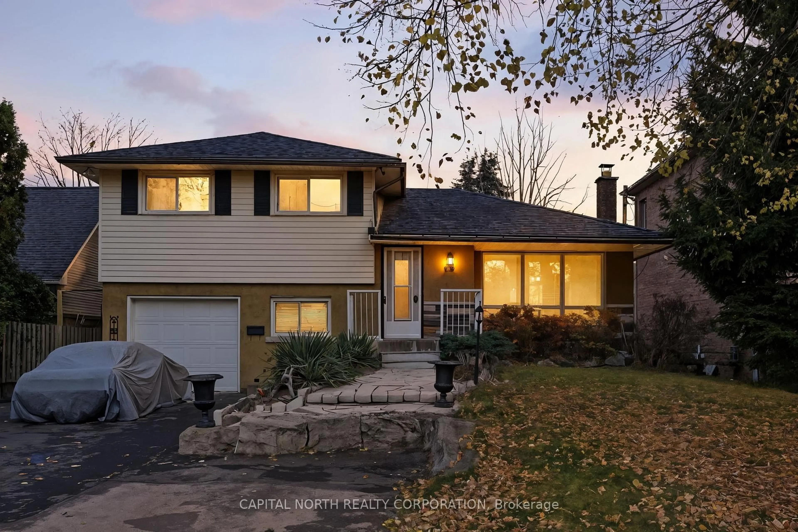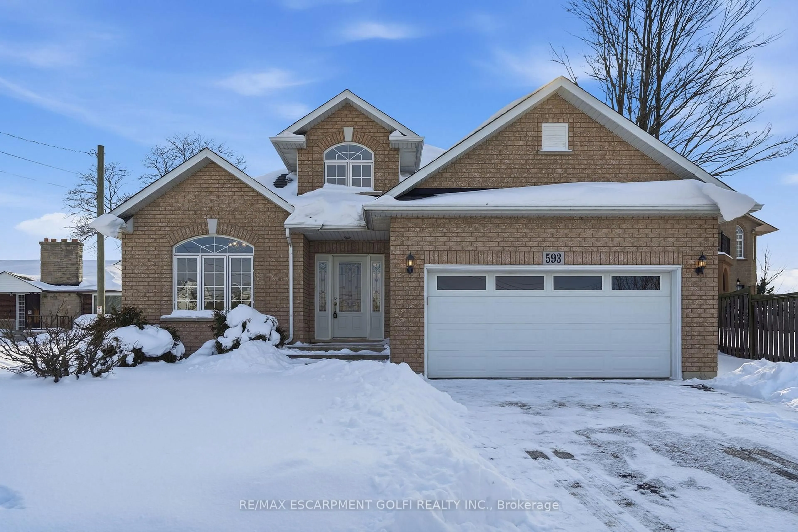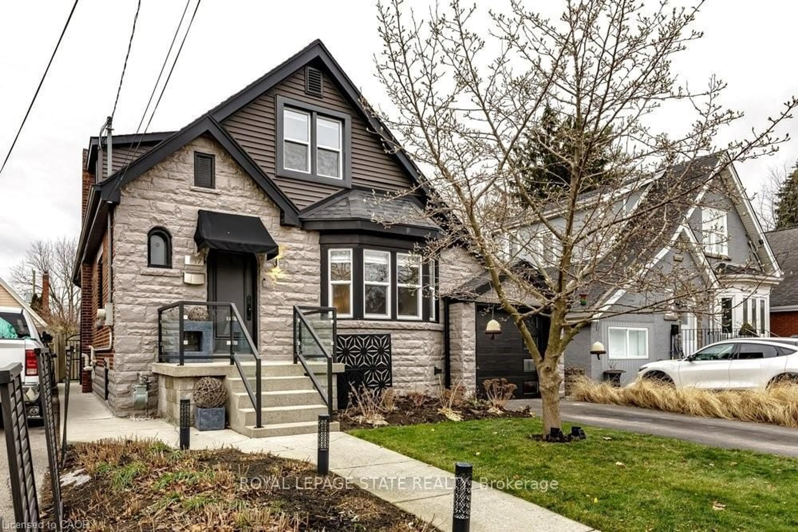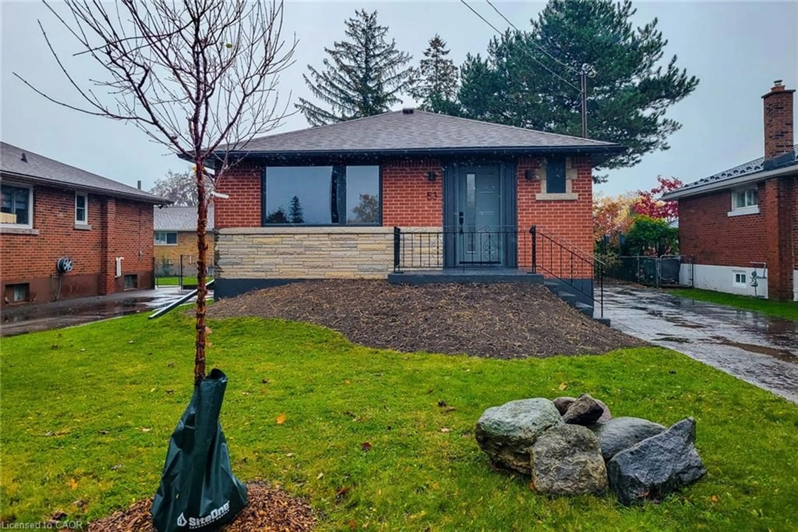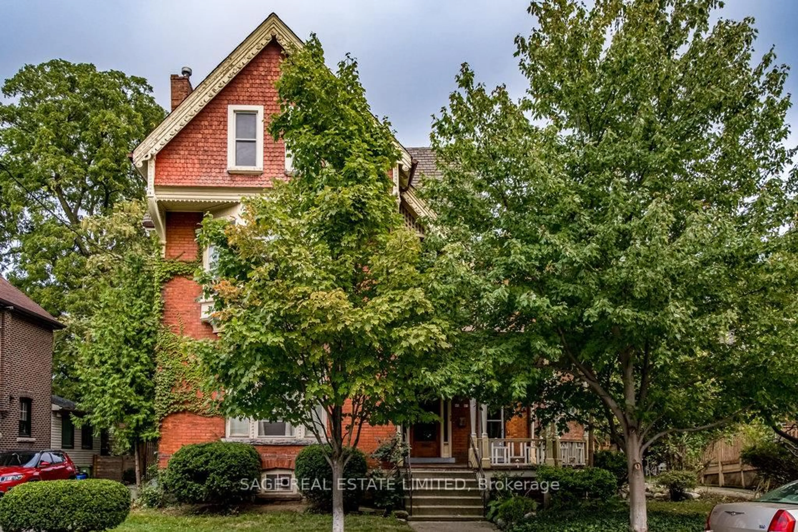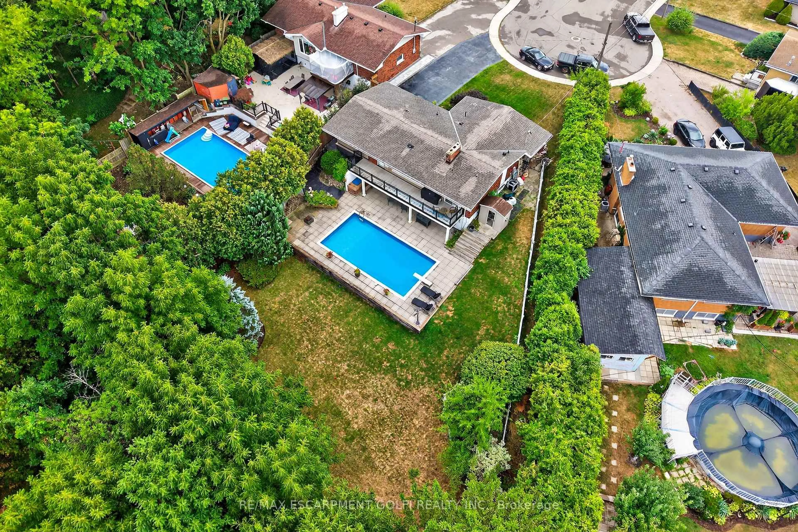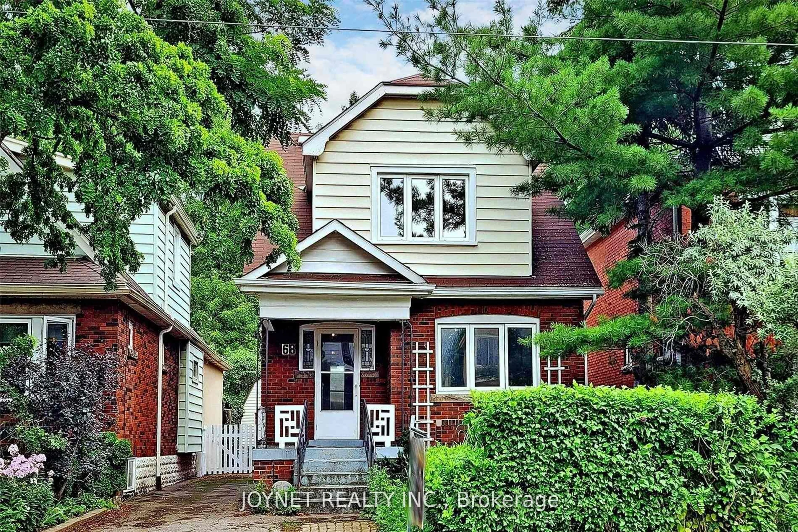Welcome to your move-in-ready oasis-a beautifully renovated cottage blending classic charm with modern luxury. Step inside to discover an open-concept living space bathed in natural light, soaring ceilings, and sleek LED lighting throughout. The heart of the home is a chef's dream kitchen, featuring crisp subway-tile backsplash, expansive quartz countertops, and a generous island perfect for gatherings. Cozy up by the gas fireplace in the living room, enjoy the one of two beautifully appointed bathrooms. The spa-inspired ensuite boasts heated tile floors and a luxurious walk-in shower with dual shower heads for ultimate relaxation. Outside, entertain on the patio park with ease-ample driveway space and a detached garage ensure plenty of room for vehicles and toys. Brand-new exterior doors add to the home's modern curb appeal, while the lush landscaping provides a serene backdrop. Nestled in the vibrant heart of the city, this one-of-a-kind, single detached cottage offers the perfect blend of quaint charm and contemporary luxury-without a condo fee in sight. Completely renovated and located on **Two Lots** it's an ideal fit for downsizers, first-time buyers, or savvy developers. Don't miss your chance to call this unique property home! **INTERBOARD LISTING: CORNERSTONE ASSOCAITION OF REALTORS**
Inclusions: Fridge, Stove ,Dishwasher , Microwave, Washer, Dryer
