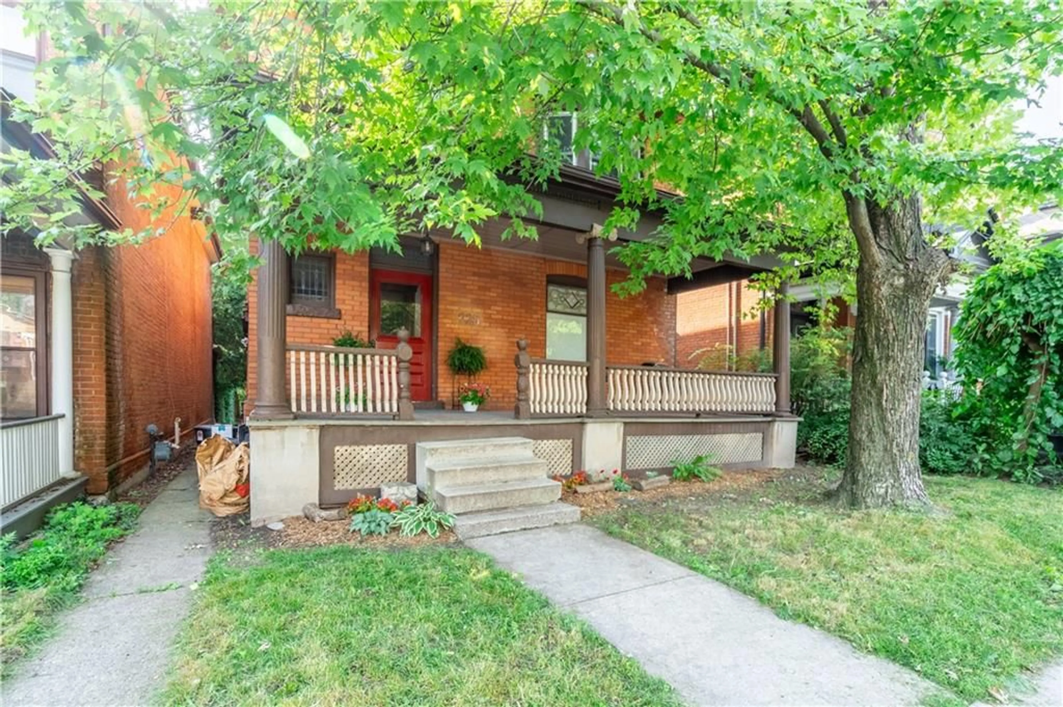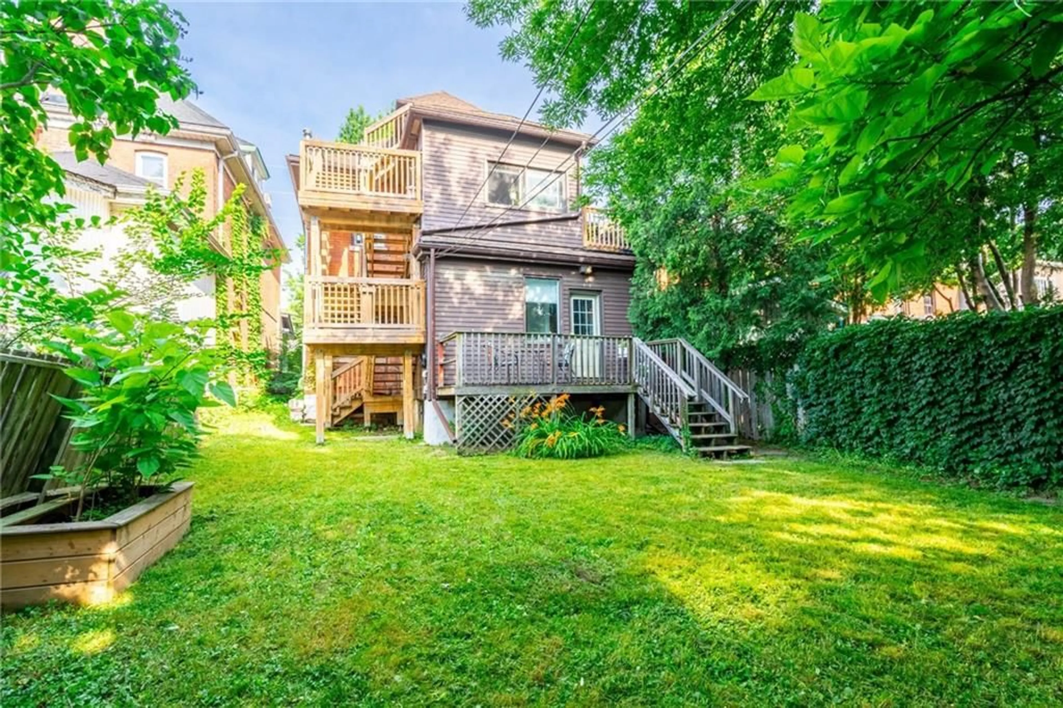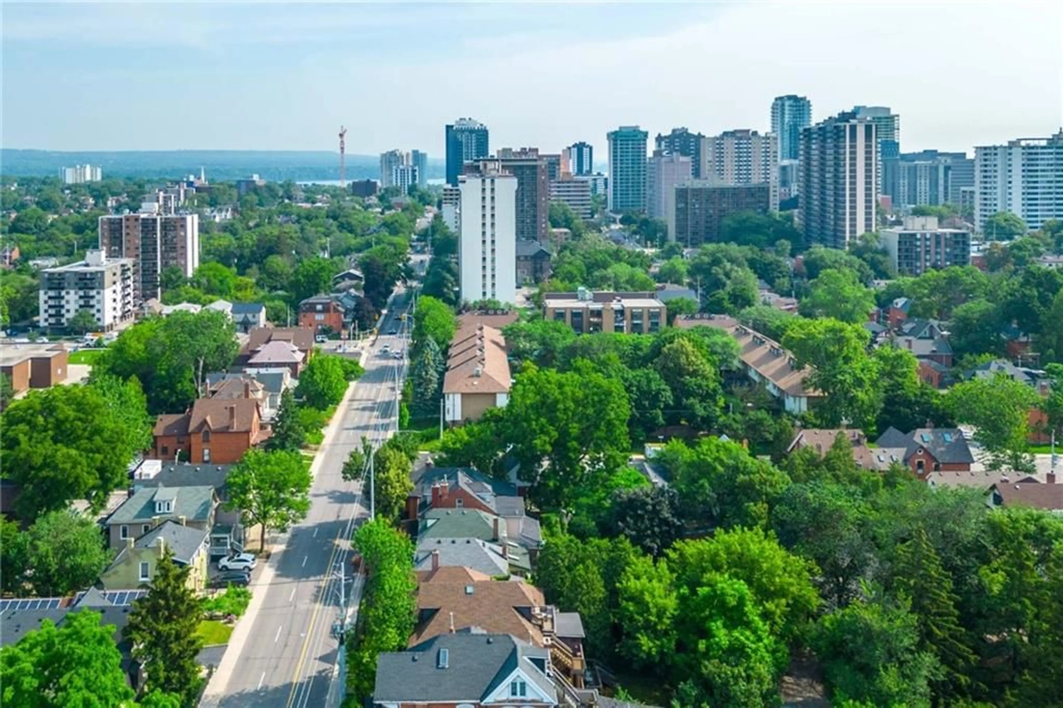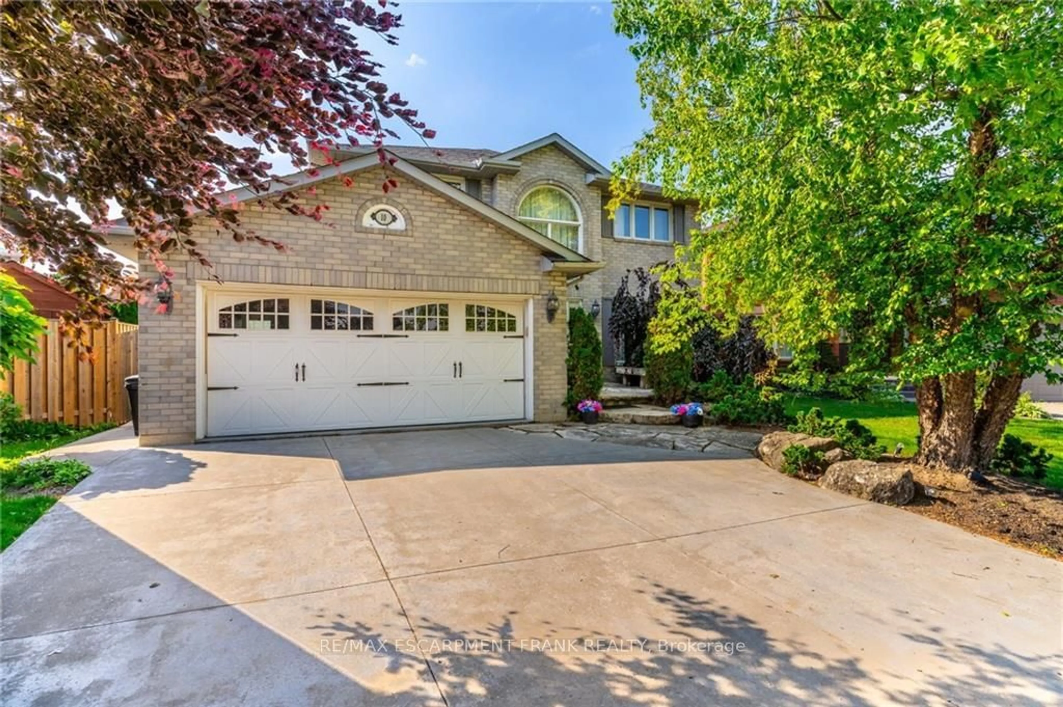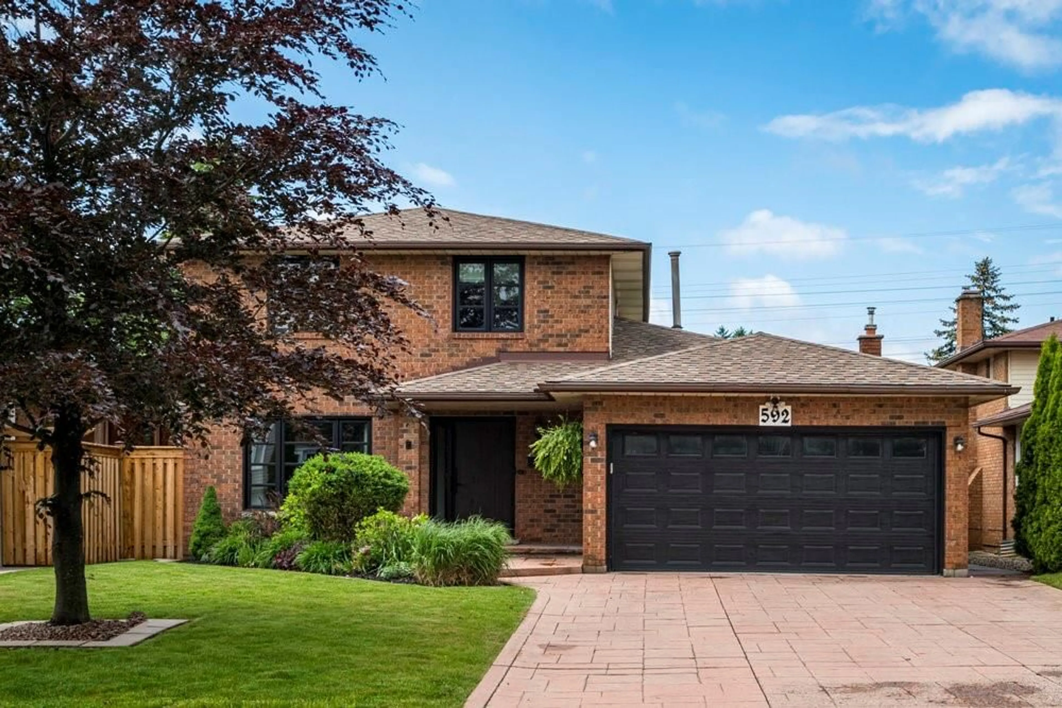225 Queen St, Hamilton, Ontario L8P 3S9
Contact us about this property
Highlights
Estimated ValueThis is the price Wahi expects this property to sell for.
The calculation is powered by our Instant Home Value Estimate, which uses current market and property price trends to estimate your home’s value with a 90% accuracy rate.$999,000*
Price/Sqft$320/sqft
Days On Market92 days
Est. Mortgage$3,865/mth
Tax Amount (2023)$5,784/yr
Description
Calling all investors and savvy homebuyers! Welcome to your next investment at 225 Queen St S, a spectacular 5 bedroom legal non-conforming triplex in the sought-after Kirkendall neighbourhood. This well-maintained 2 1/2 storey century home offers plenty of character, functionality and large windows throughout all 3 units. The main and second levels each feature two generously sized bedrooms and ample living space. The upper 1/2 storey unit, with its sloping ceilings and cozy atmosphere, offers a private retreat with one bedroom. Each unit is equipped with a well-appointed kitchen with plenty of cabinetry, a tasteful 4-piece bathroom and a walk-out to either a deck or a balcony. Exceptional curb appeal, greeted by a large front porch, mature trees and garden beds. The large backyard is abundant with open greenspace and nature, and provides access to the convenient laneway parking for 3 vehicles. Highly desirable location nearby all amenities, various schools, parks and trails, and within walking distance to the trendy shops and restaurants of Locke and James St. Perfectly centralized with easy access to the Hamilton Mountain, downtown Hamilton and to public transportation including the Hamilton & West Harbour GO stations! Your next investment opportunity awaits!
Property Details
Interior
Features
Exterior
Features
Parking
Garage spaces -
Garage type -
Other parking spaces 3
Total parking spaces 3
Property History
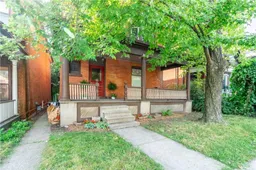 44
44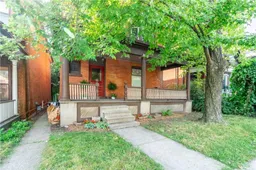 44
44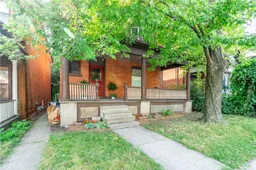 44
44Get up to 1% cashback when you buy your dream home with Wahi Cashback

A new way to buy a home that puts cash back in your pocket.
- Our in-house Realtors do more deals and bring that negotiating power into your corner
- We leverage technology to get you more insights, move faster and simplify the process
- Our digital business model means we pass the savings onto you, with up to 1% cashback on the purchase of your home
