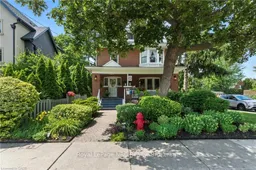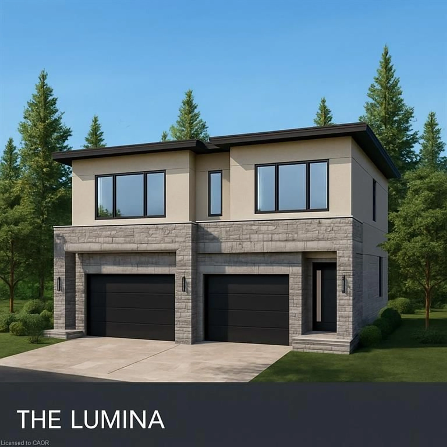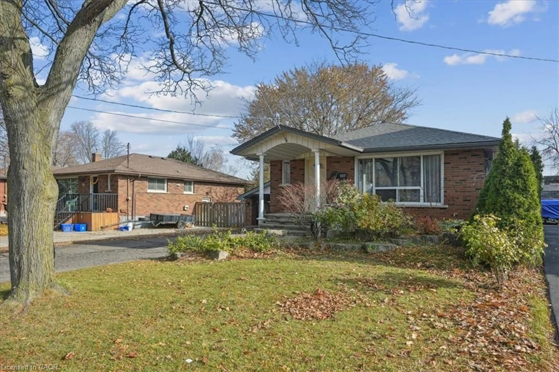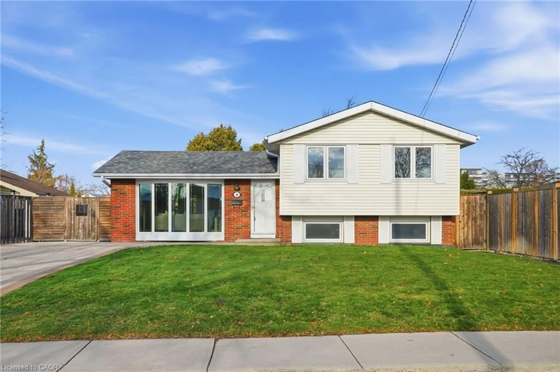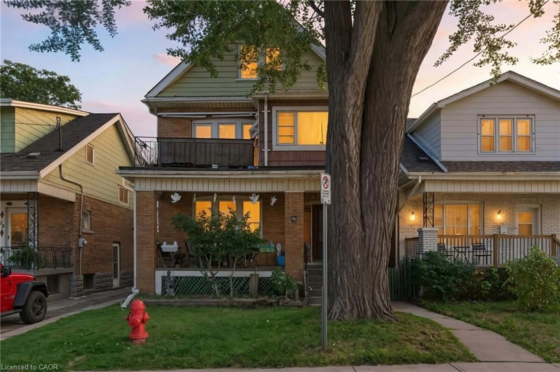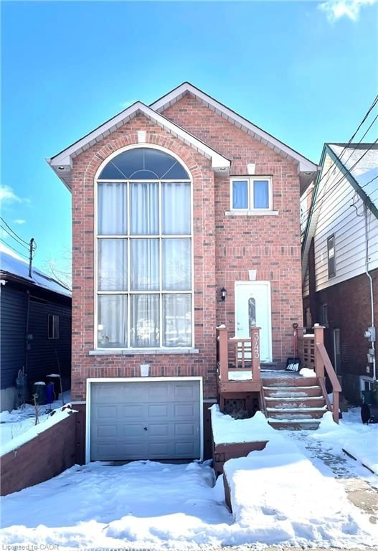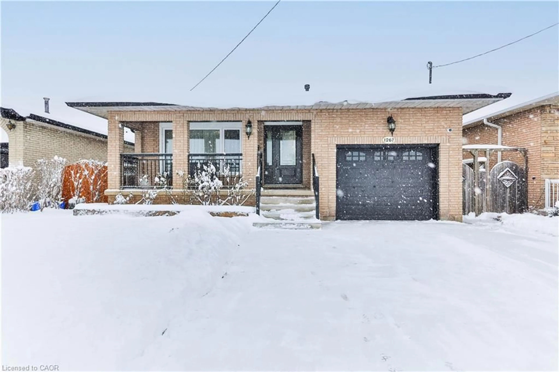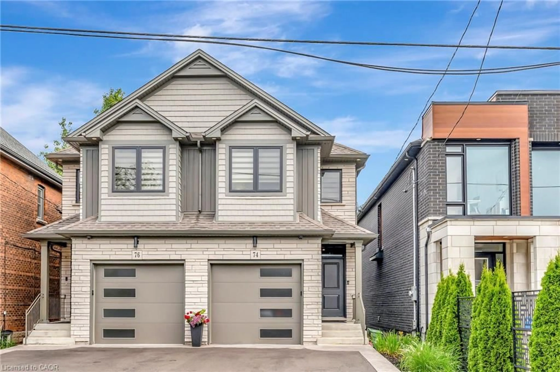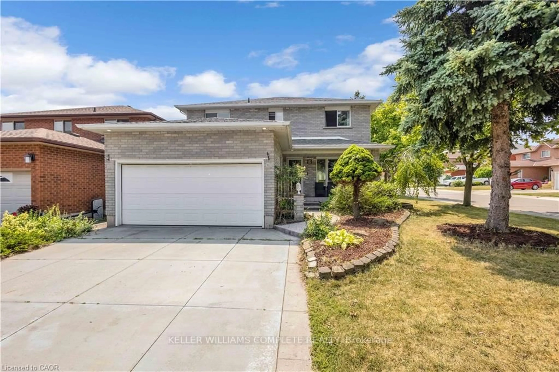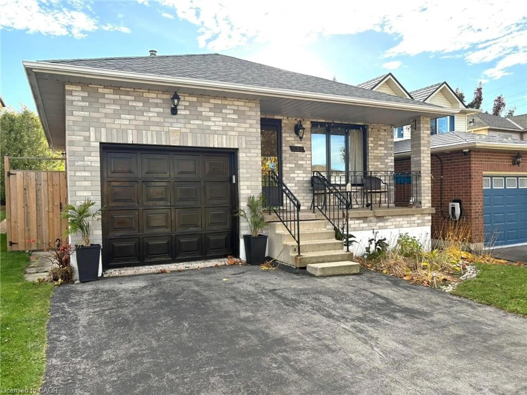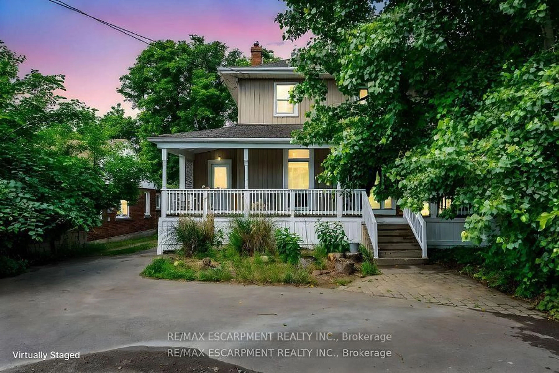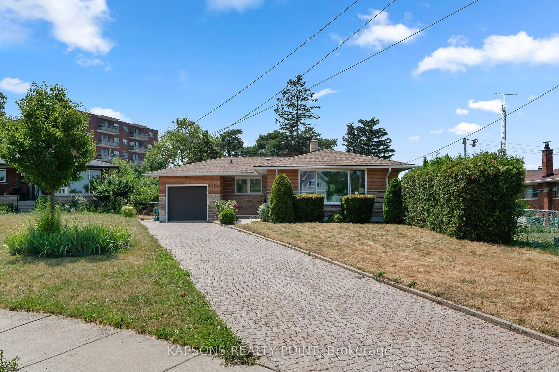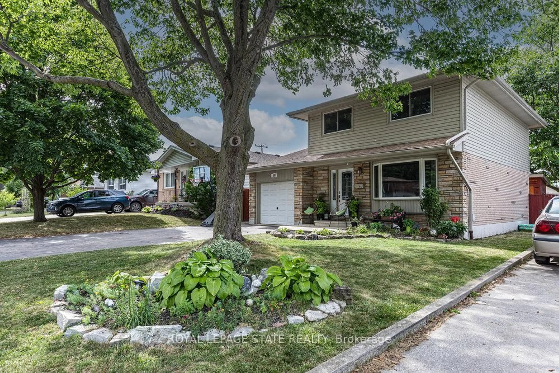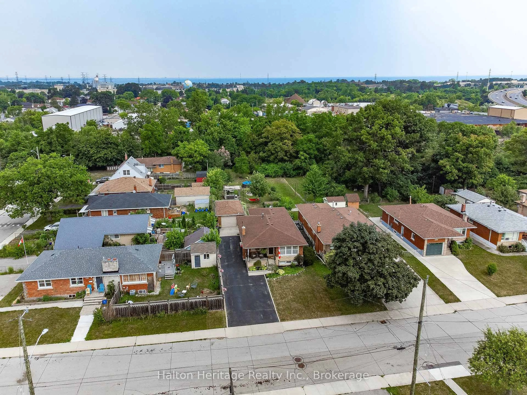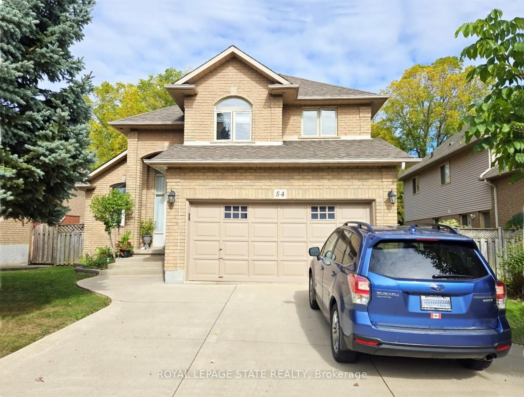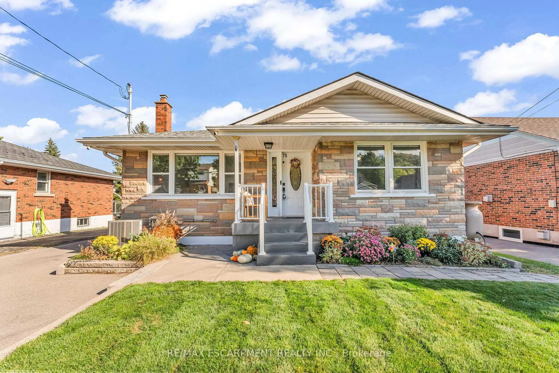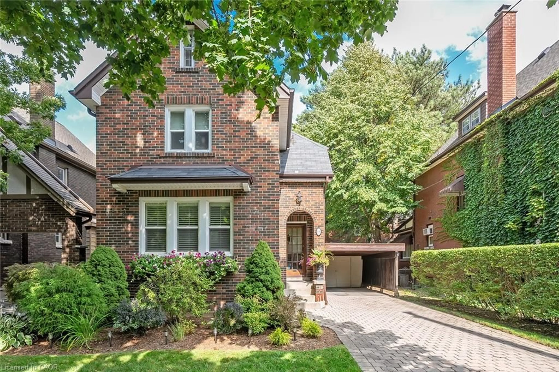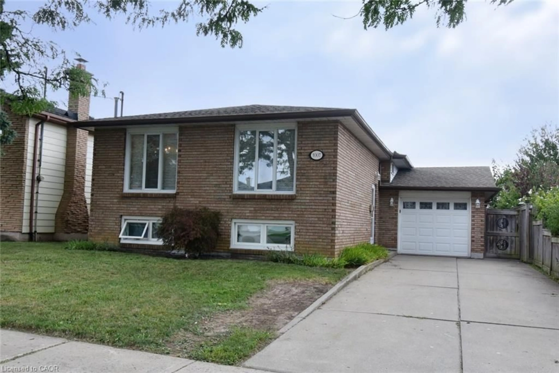Step inside this elegant 2.5 story home on a large corner lot and be greeted by a spacious foyer, original hardwood floors with mahogany inlay, and oak trim and baseboards that showcase timeless craftsmanship. The main floor offers a flowing layout, perfect for both everyday living and entertaining, with a spacious updated kitchen designed for functionality and style. Large windows throughout the home invite an abundance of natural light, creating a warm and welcoming atmosphere. Upstairs, four generously sized bedrooms provide ample space for family living, with the primary bedroom offering a walk-in closet. The newly renovated attic (2023), offers a versatile retreat, complete with a 2 piece washroom and plenty of additional storage. Outdoor living is a true highlight, with a large deck overlooking a heated on-ground pool and award winning gardens, perfect for entertaining or relaxing. A welcoming front porch completes the picture, offering a serene spot to enjoy your morning coffee. Situated in a vibrant and friendly sought-after neighbourhood, this home is just steps from parks, walking trails, local shops, and planned LRT route, providing both convenience and a strong sense of community. Combining timeless charm, functional living spaces, and a prime location, 98 Kensington Avenue S is ready to welcome its next owners!
Inclusions: Built-in Microwave,Dishwasher,Dryer,Pool Equipment,Refrigerator,Smoke Detector,Stove,Washer,Window Coverings,White Fridge In Basement (As Is)
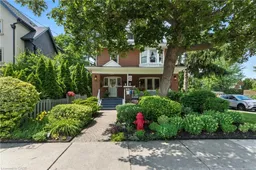 50
50