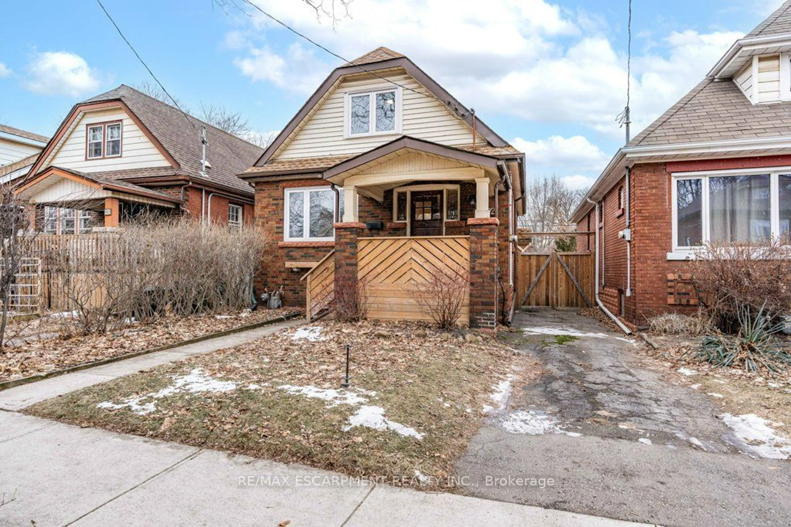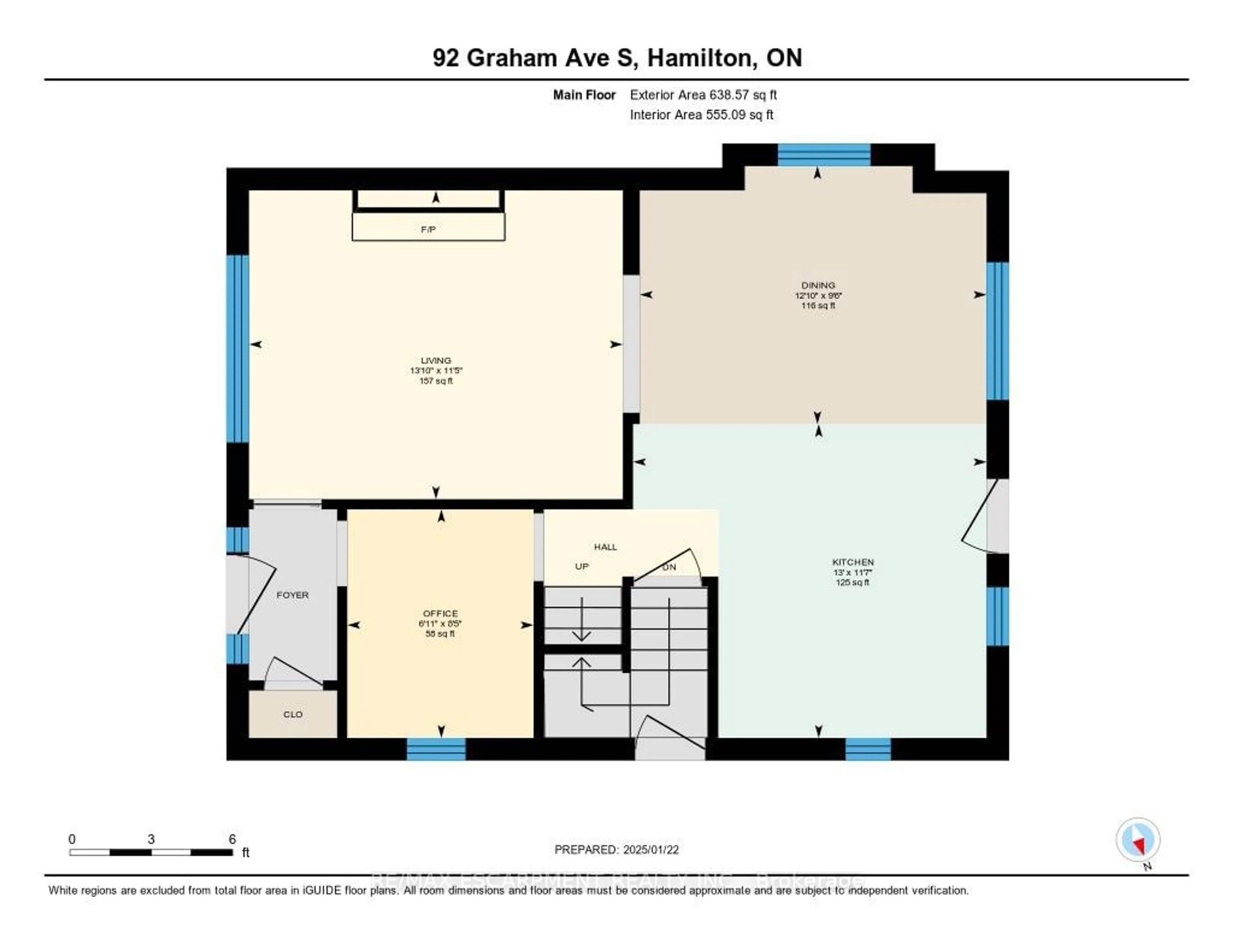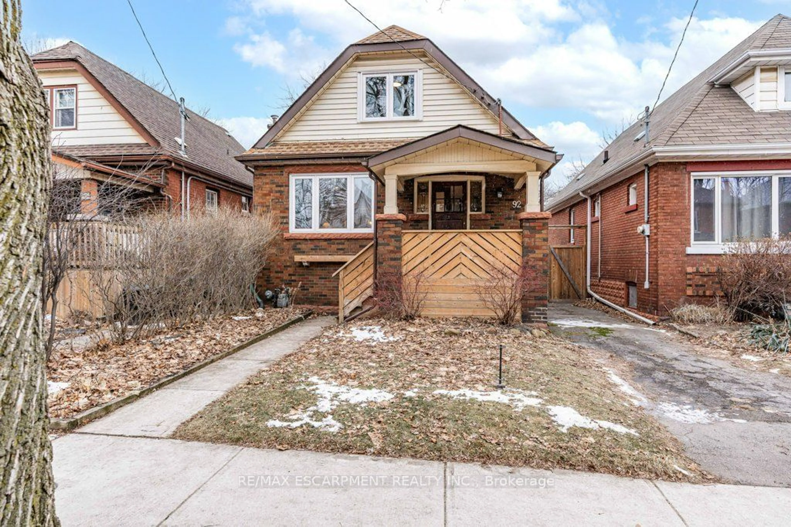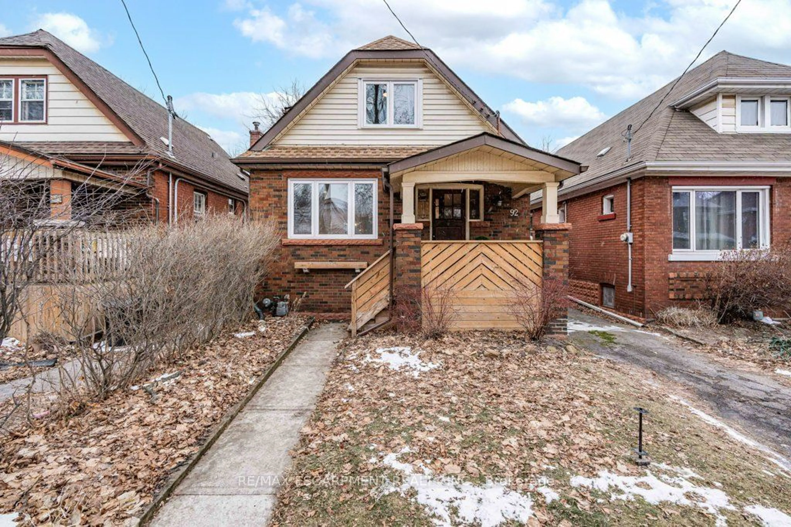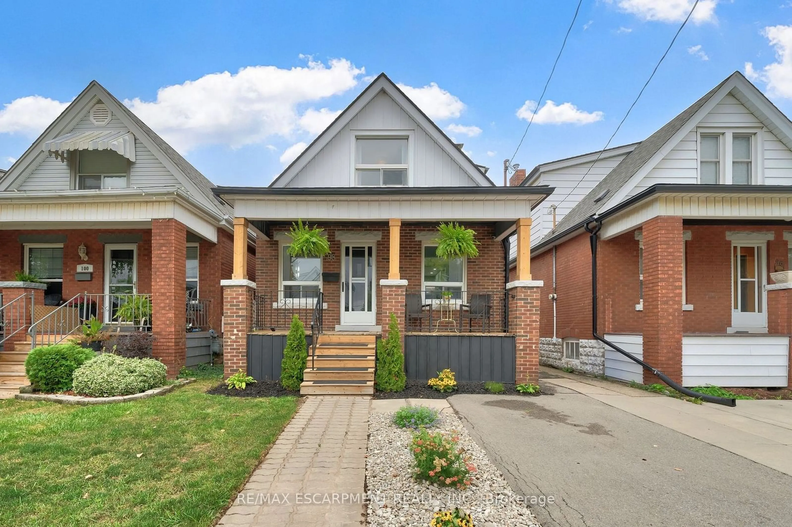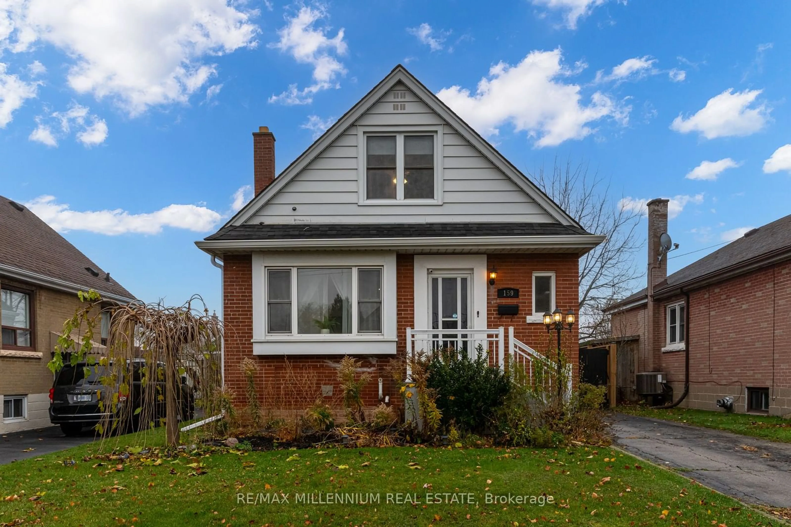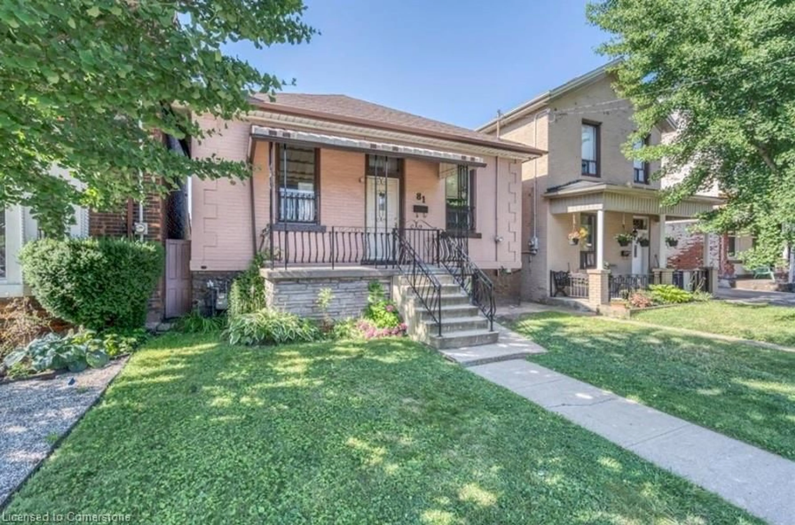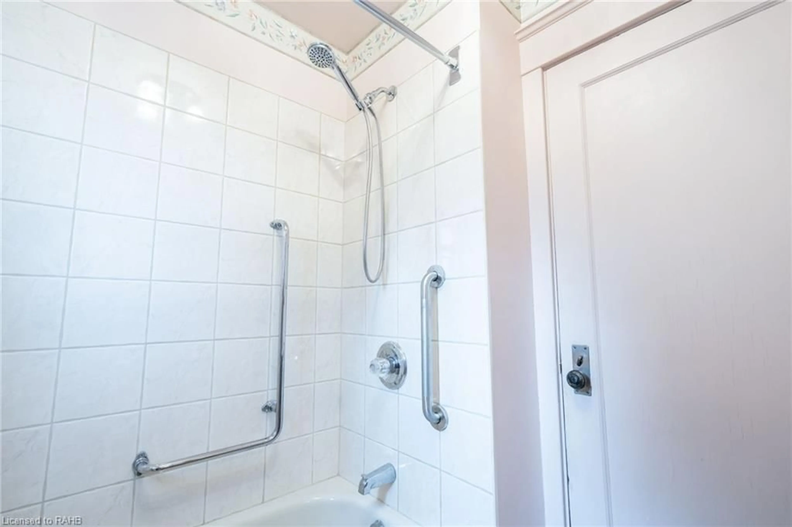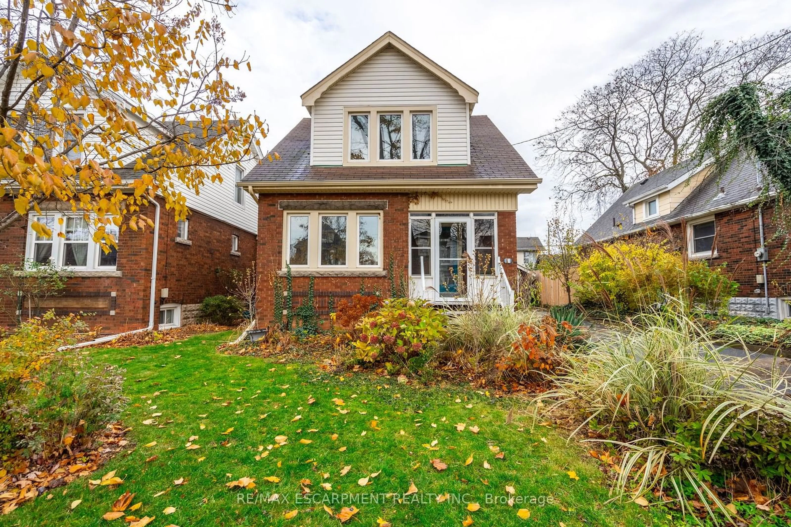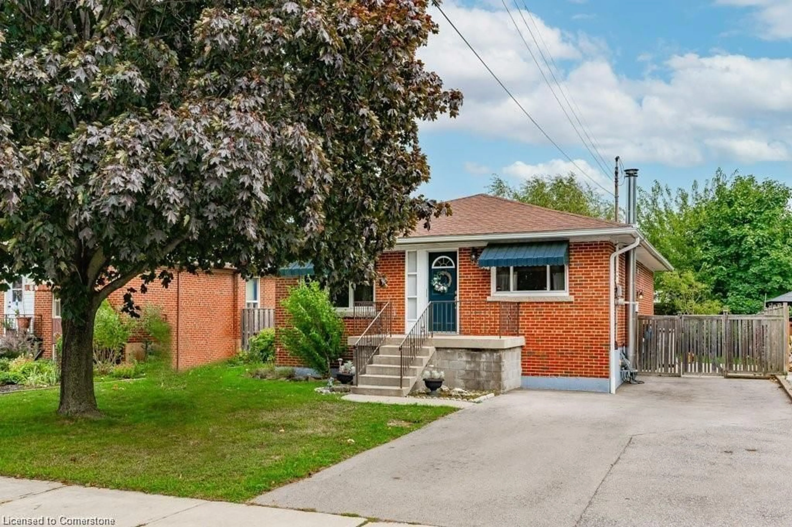92 Graham Ave, Hamilton, Ontario L8K 2M3
Contact us about this property
Highlights
Estimated ValueThis is the price Wahi expects this property to sell for.
The calculation is powered by our Instant Home Value Estimate, which uses current market and property price trends to estimate your home’s value with a 90% accuracy rate.Not available
Price/Sqft$527/sqft
Est. Mortgage$2,873/mo
Tax Amount (2024)$3,914/yr
Days On Market7 hours
Description
Turnkey 1 1/2 storey home in mature Delta East. Located in the heart of Hamilton, steps to schools, local shopping, great restaurants. Enter from a covered porch through the original hardwood door with leaded sidelights to a front entry with hall closet and original tiles. New kitchen in 2019 including ceramic flooring, quartz counters, additional pantry, and a large island with breakfast bar. Dont overlook the undermount sink and stainless appliances, including gas stove. Garden door to new oversized deck installed in 2024 to a fully fenced yard with double gate, driveway extension and new modern shed. Main floor features refinished hardwood throughout, great sight lines in the open concept living and dining room, finished with hardwood and original leaded glass windows, decorative fireplace, and flooded with light from east and west. Pot lights, crown molding, and a den/bedroom/office (both doors are intact in the basement) make this main floor one of a kind for its age! Upstairs find two generous bedrooms, including a primary with large walk-in closet. Finished in engineered hardwood alongside an updated 4 piece bathroom with ceramic tile and vanity with storage and stone counter. All new triple glazed windows (2019), backflow valve (2018), copper water supply (2019), front and side door (2019), furnace (2024). Side door access to high and dry basement, already plumbed with an operational toilet and over 6 foot ceiling height! Walk to Gage Park and AJ Cunningham French immersion elementary!
Property Details
Interior
Features
Main Floor
Living
4.20 x 3.47Dining
2.90 x 3.90Kitchen
3.53 x 3.98Den
2.57 x 2.10Exterior
Features
Parking
Garage spaces -
Garage type -
Total parking spaces 2
Property History
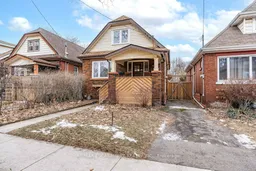 40
40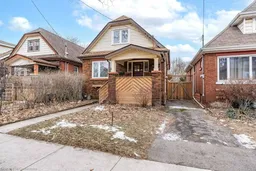
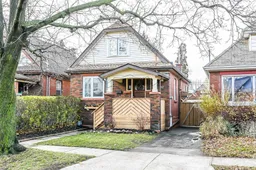
Get up to 0.5% cashback when you buy your dream home with Wahi Cashback

A new way to buy a home that puts cash back in your pocket.
- Our in-house Realtors do more deals and bring that negotiating power into your corner
- We leverage technology to get you more insights, move faster and simplify the process
- Our digital business model means we pass the savings onto you, with up to 0.5% cashback on the purchase of your home
