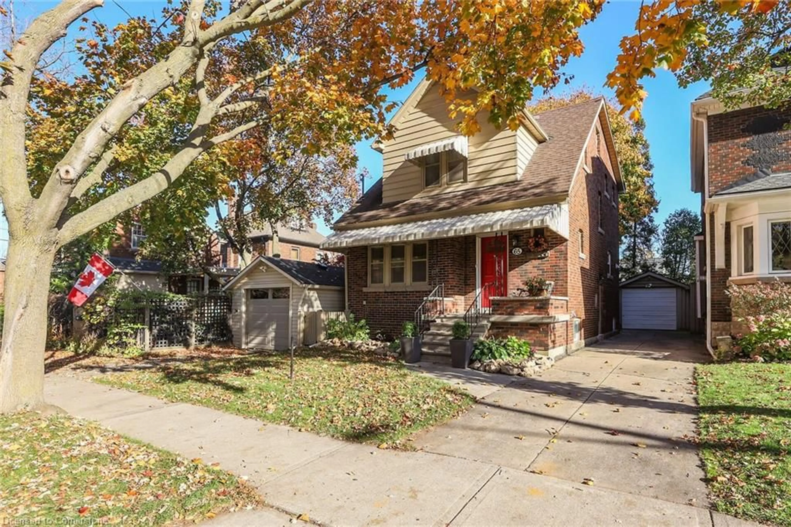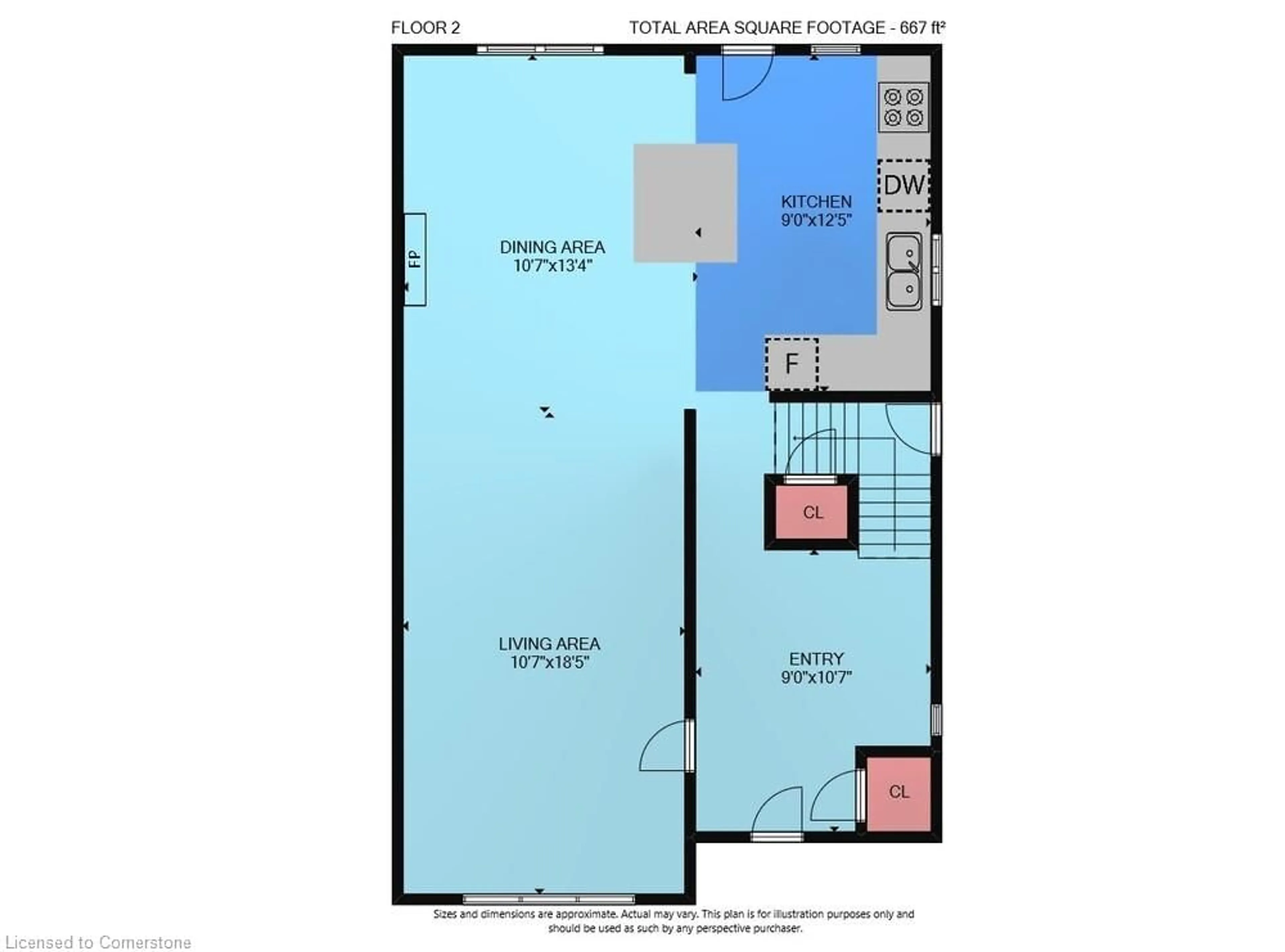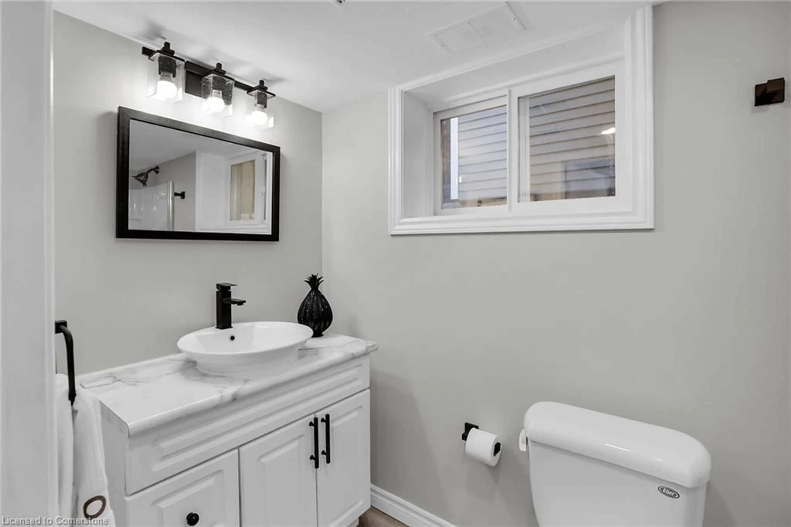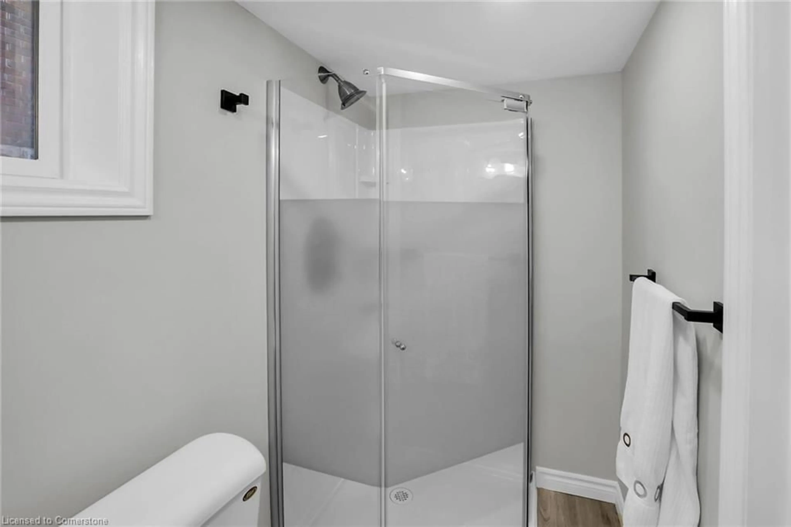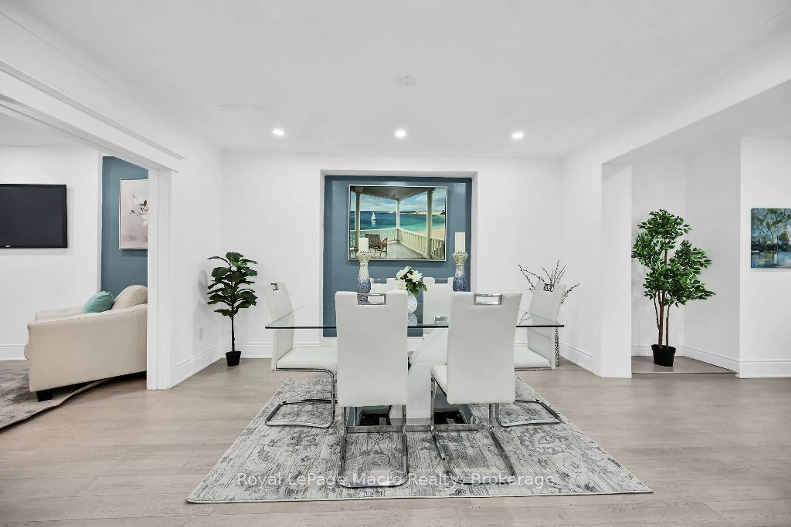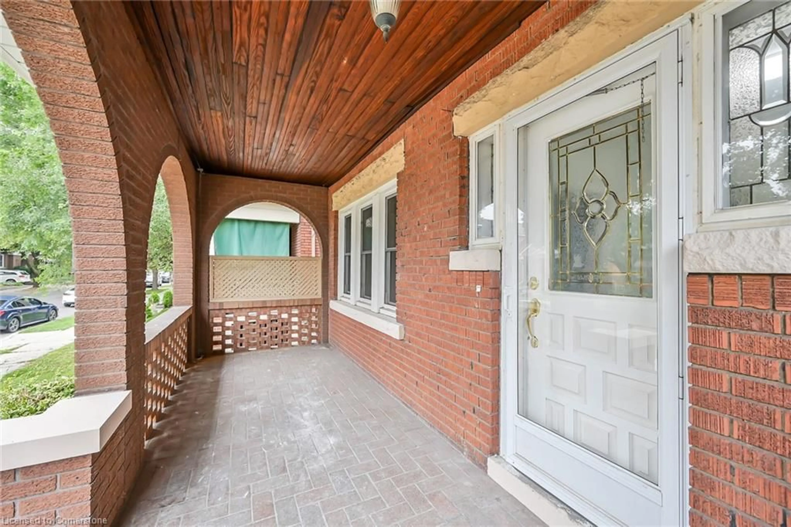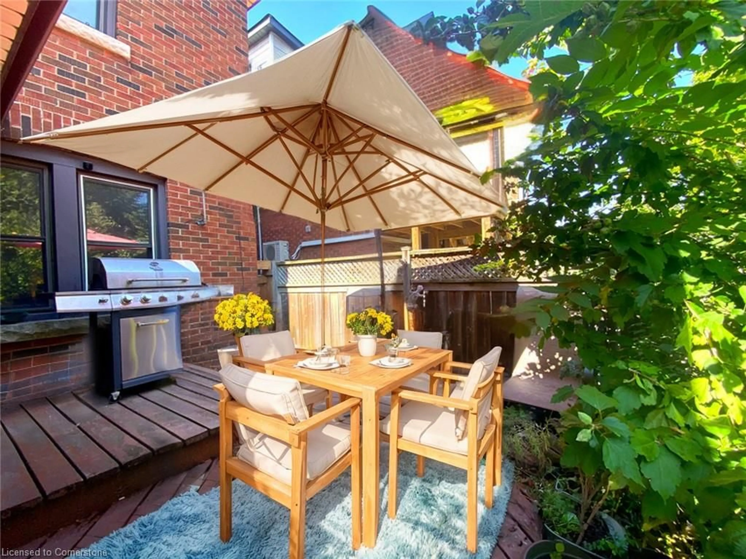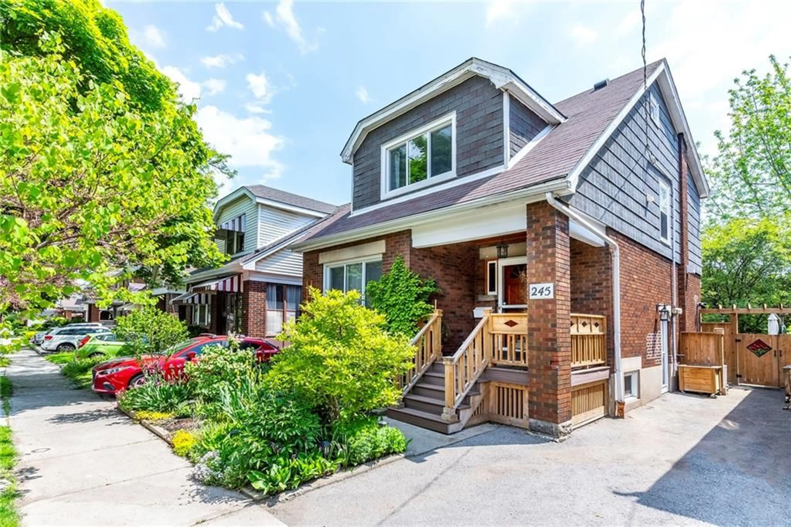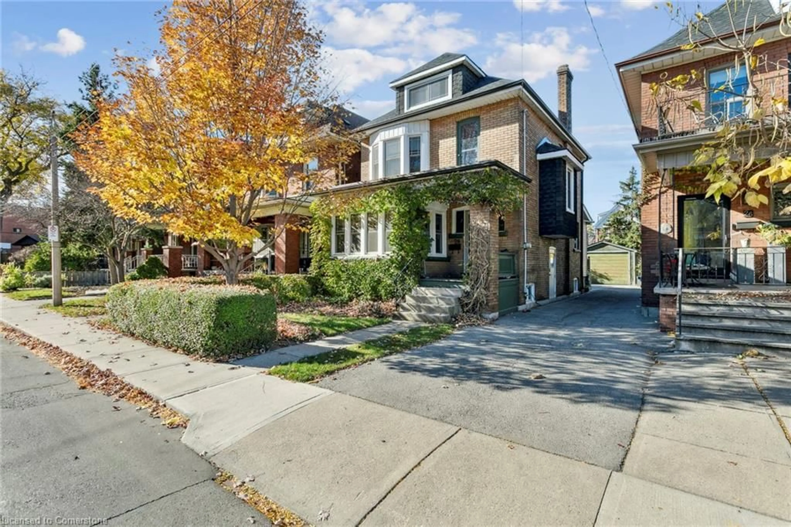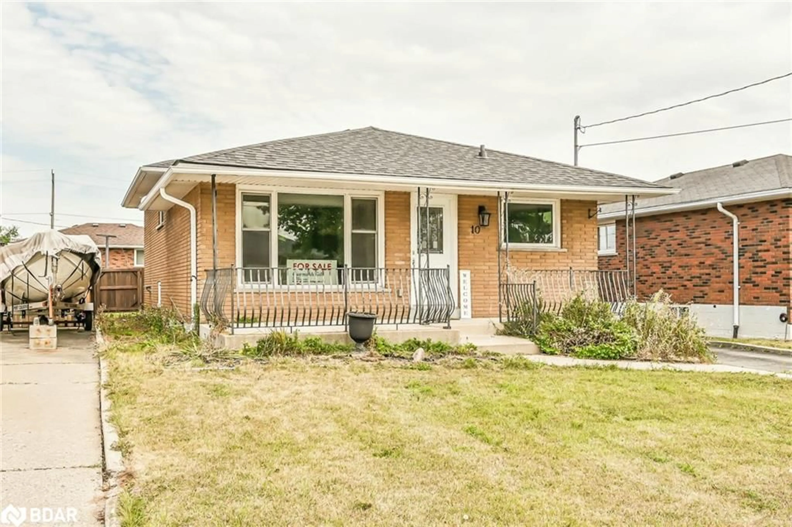65 London St, Hamilton, Ontario L8K 2G4
Contact us about this property
Highlights
Estimated ValueThis is the price Wahi expects this property to sell for.
The calculation is powered by our Instant Home Value Estimate, which uses current market and property price trends to estimate your home’s value with a 90% accuracy rate.Not available
Price/Sqft$568/sqft
Est. Mortgage$3,255/mo
Tax Amount (2024)$4,414/yr
Days On Market7 days
Description
Opportunity knocks! Welcome to 65 London Street South, in The Delta, one of Hamilton’s most sought-after neighborhood's. This appealing home on a tree-lined street is walking distance to schools, shopping, restaurants, Gage Park and escarpment trails. Close to transit and highways, it’s a convenient location for commuting and for your families travels. Once inside, discover the timeless character of original coffered ceilings and unique features throughout. The main floor greets you with a spacious Living Room and Dining Room open to the Kitchen. The Kitchen features gorgeous granite counters, a large island and stainless steel appliances. Upstairs, the second floor offers three good sized bedrooms, each with a walk-in closet and share the updated 4-piece bathroom. The third floor Loft is accessed through the Primary Bedroom and is a great space for a play area, storage or use your imagination! The large, clean, partially finished basement, has been roughed in for a future apartment or more space for your family. The separate side entrance leads to the laundry area and the new bathroom, and provides ample potential for customizing for your needs. Outside, the fully fenced backyard offers privacy, plenty of space for play and a spacious covered deck, perfect for entertaining. The detached garage has parking for 1 car plus space for your garden equipment and bikes. The private driveway accommodates 3 cars. Recent upgrades include new carpeting in bedrooms and stairs, a new bathroom, freshly painted rooms, exterior screen doors, new furnace and air conditioner (on lease). This home is modern and comfortable while retaining it’s original charm. Don’t miss this one!
Property Details
Interior
Features
Main Floor
Kitchen
3.78 x 2.74Dining Room
4.06 x 3.23carpet free / engineered hardwood / fireplace
Living Room
5.72 x 3.23carpet free / engineered hardwood
Foyer
3.23 x 2.74Exterior
Features
Parking
Garage spaces 1
Garage type -
Other parking spaces 3
Total parking spaces 4
Property History
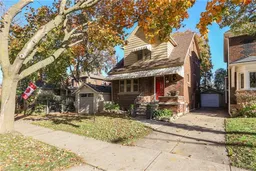 44
44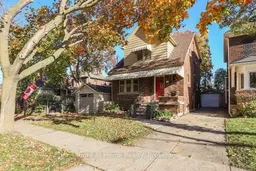
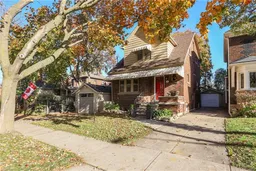
Get up to 1% cashback when you buy your dream home with Wahi Cashback

A new way to buy a home that puts cash back in your pocket.
- Our in-house Realtors do more deals and bring that negotiating power into your corner
- We leverage technology to get you more insights, move faster and simplify the process
- Our digital business model means we pass the savings onto you, with up to 1% cashback on the purchase of your home
