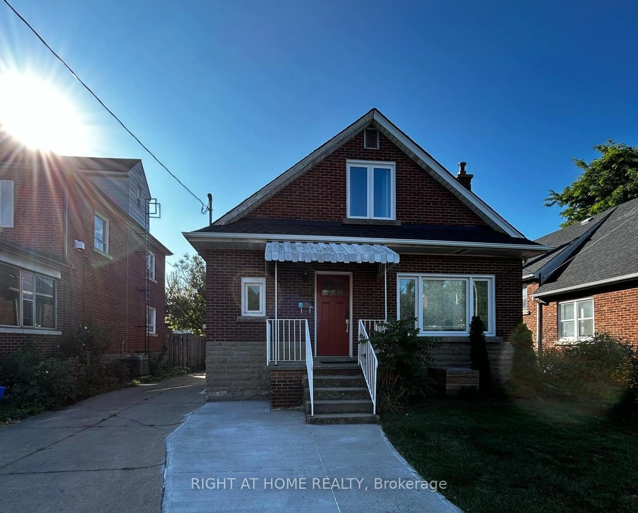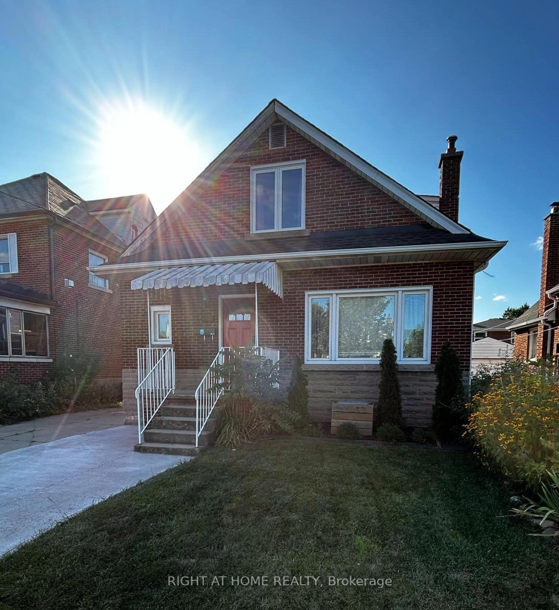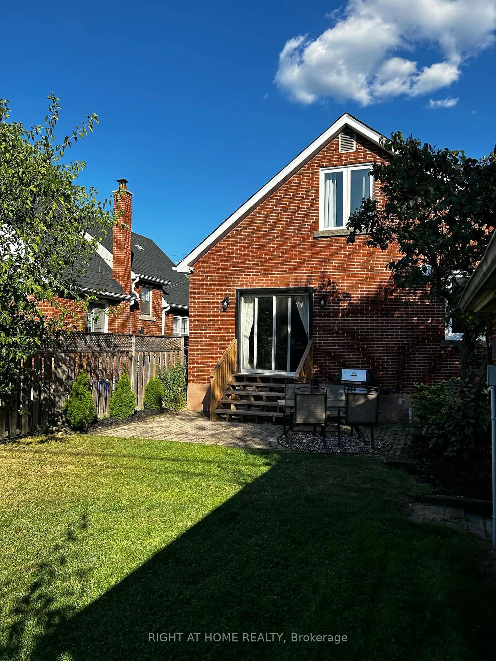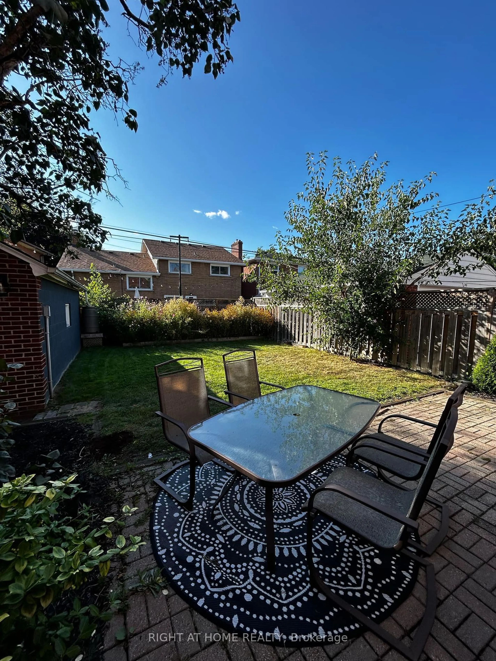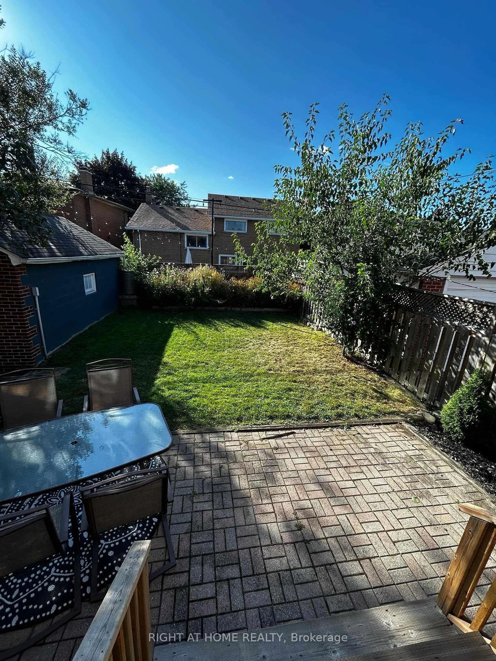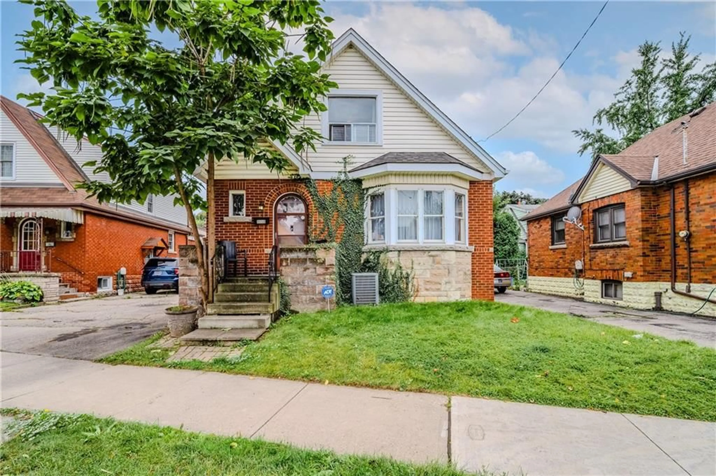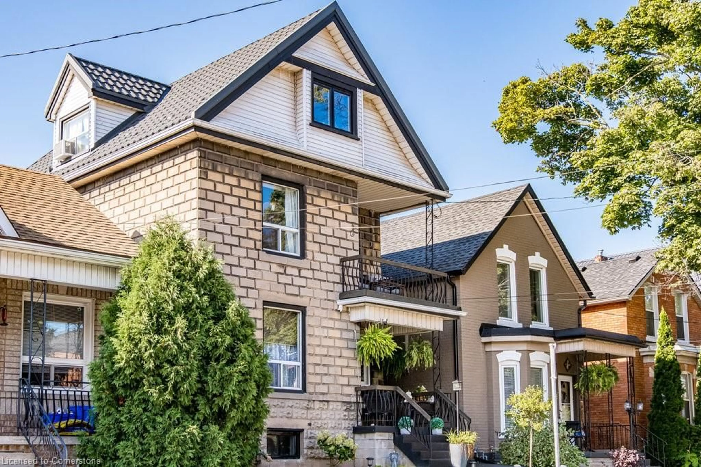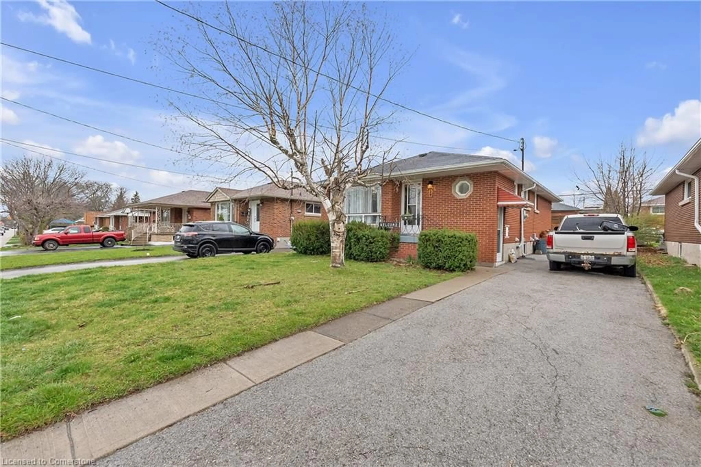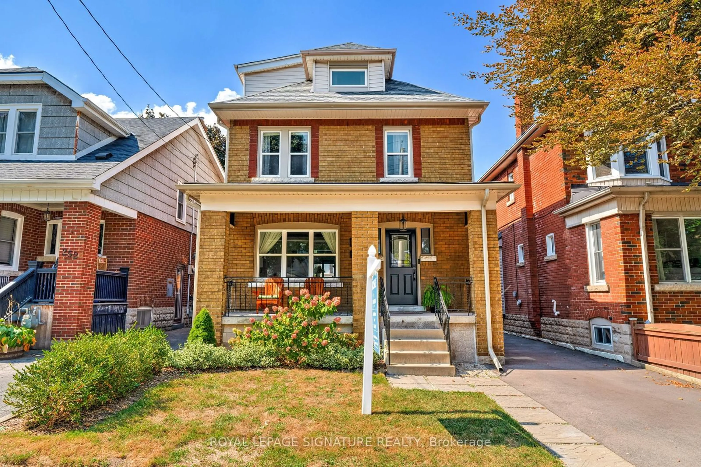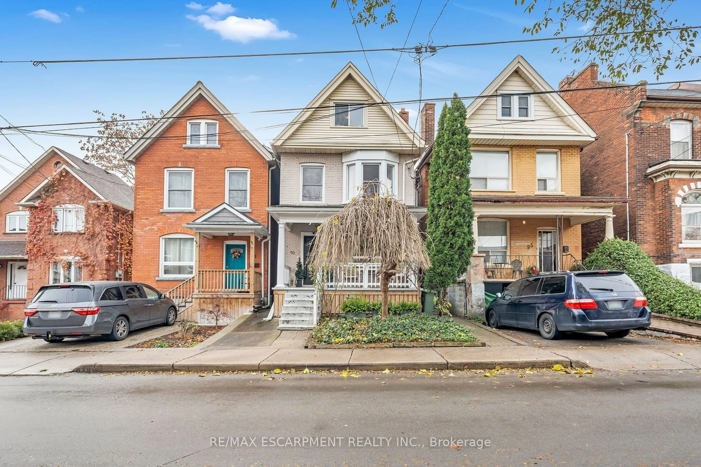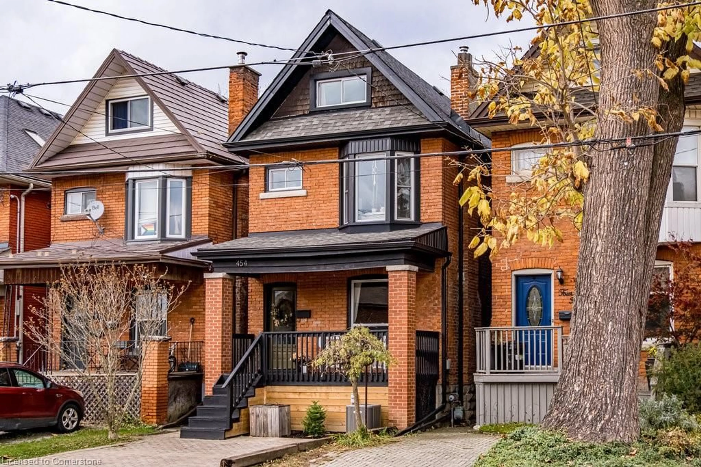214 Kenilworth Ave, Hamilton, Ontario L8K 2T4
Contact us about this property
Highlights
Estimated ValueThis is the price Wahi expects this property to sell for.
The calculation is powered by our Instant Home Value Estimate, which uses current market and property price trends to estimate your home’s value with a 90% accuracy rate.Not available
Price/Sqft$481/sqft
Est. Mortgage$3,543/mo
Tax Amount (2024)$4,742/yr
Days On Market103 days
Description
Don't miss this beautifully renovated 1.5-storey detached home with a legal second suite, located in Hamilton's desirable Delta neighborhood. 214 Kenilworth Ave combines modern updates with original charm, including hardwood floors throughout the main level. The spacious living room features a decorative fireplace, while the sleek kitchen with stainless steel appliances connects seamlessly to the bright dining area and family room. Sliding doors open to a private backyard with a stone patio, perfect for entertaining. The fully finished basement has 7ft ceilings and a separate entrance, making it an ideal rental opportunity or mortgage helper. Previously tenanted for $1,650/month, the basement includes a second kitchen, a large bedroom, a living/rec room, and a 3-piece bath with a walk-in shower. The basement also features a large storage room that could easily be converted into an additional bedroom. Upstairs, you'll find two bedrooms and a renovated 4-piece bath. A cozy den on the main floor could serve as an extra guest room. The large detached garage with extended workspace is perfect for hobbies or a home workshop. Conveniently located near Ottawa St., schools, shopping, transit, and the upcoming Hamilton LRT, this home is move-in ready and waiting for you to enjoy!
Property Details
Interior
Features
Main Floor
Living
5.80 x 3.80Hardwood Floor / Open Concept / Window
Dining
4.50 x 3.65Hardwood Floor / Combined W/Kitchen / W/O To Yard
Kitchen
3.80 x 3.50Tile Floor / Centre Island / Stainless Steel Appl
Office
3.45 x 3.30Hardwood Floor / Window / 2 Pc Bath
Exterior
Features
Parking
Garage spaces 1
Garage type Detached
Other parking spaces 4
Total parking spaces 5
Get up to 0.5% cashback when you buy your dream home with Wahi Cashback

A new way to buy a home that puts cash back in your pocket.
- Our in-house Realtors do more deals and bring that negotiating power into your corner
- We leverage technology to get you more insights, move faster and simplify the process
- Our digital business model means we pass the savings onto you, with up to 0.5% cashback on the purchase of your home
