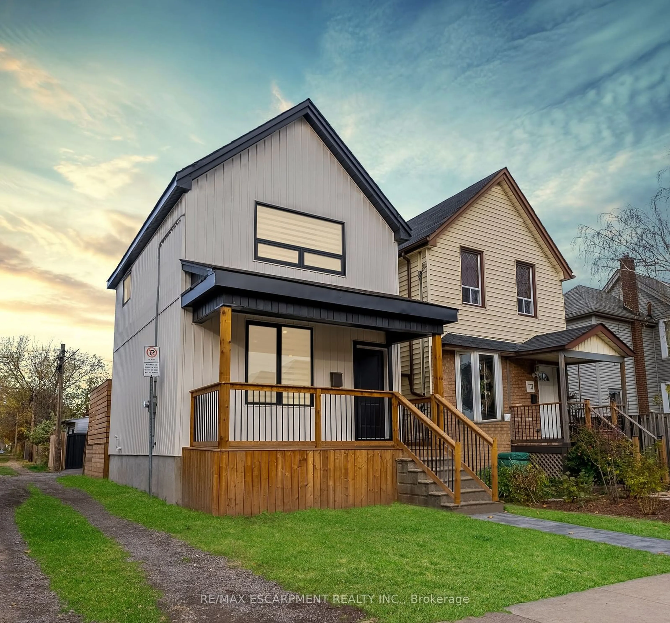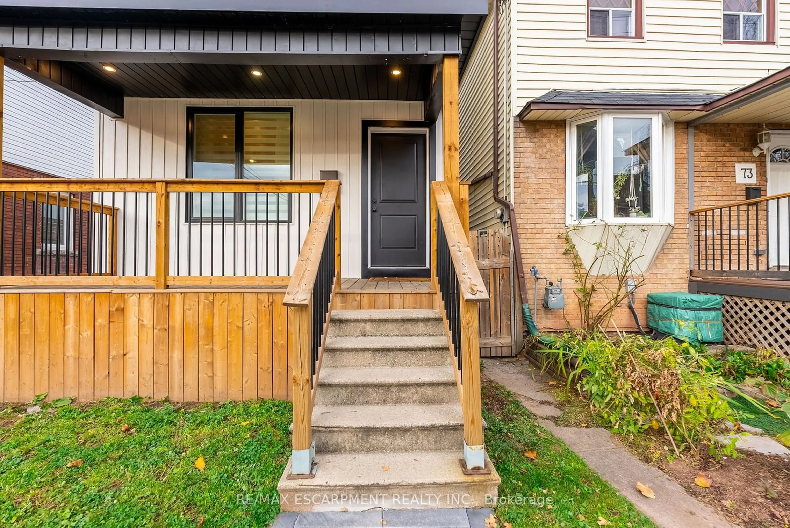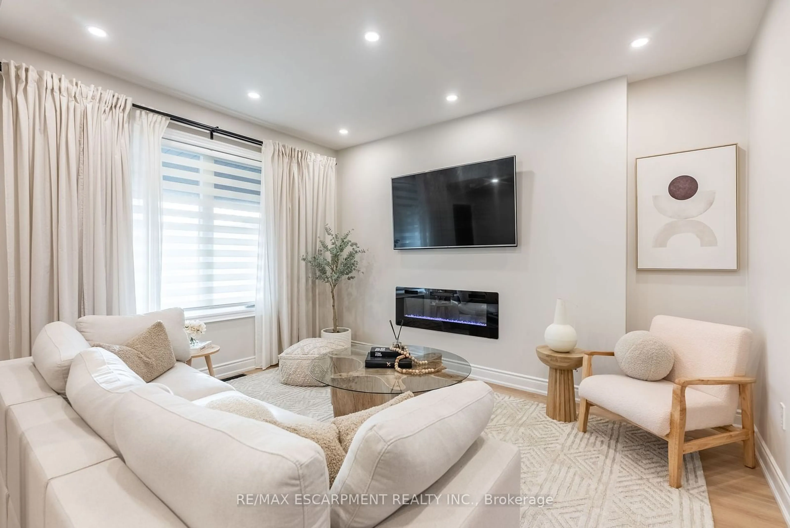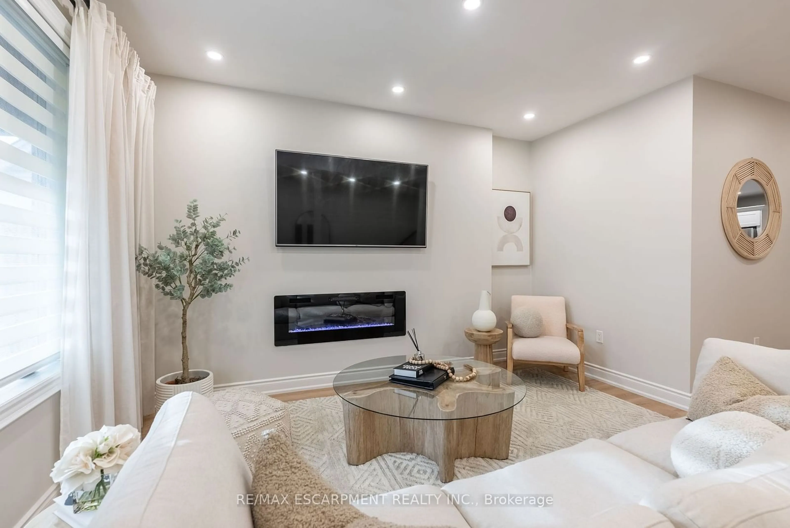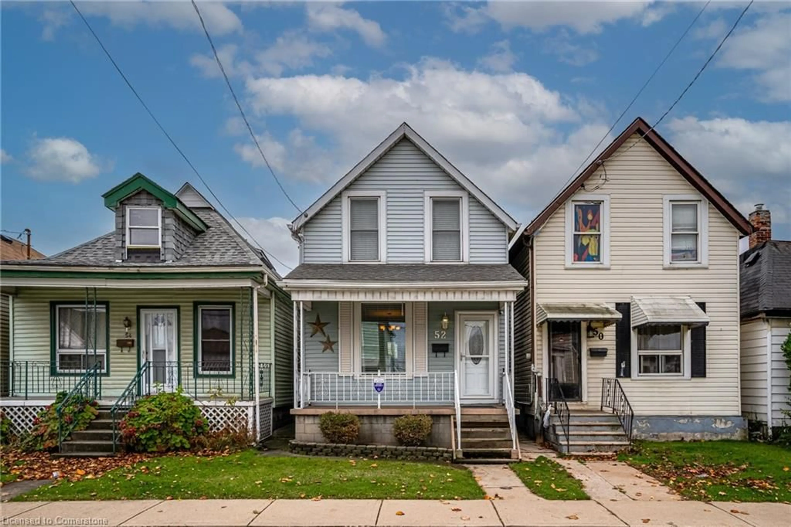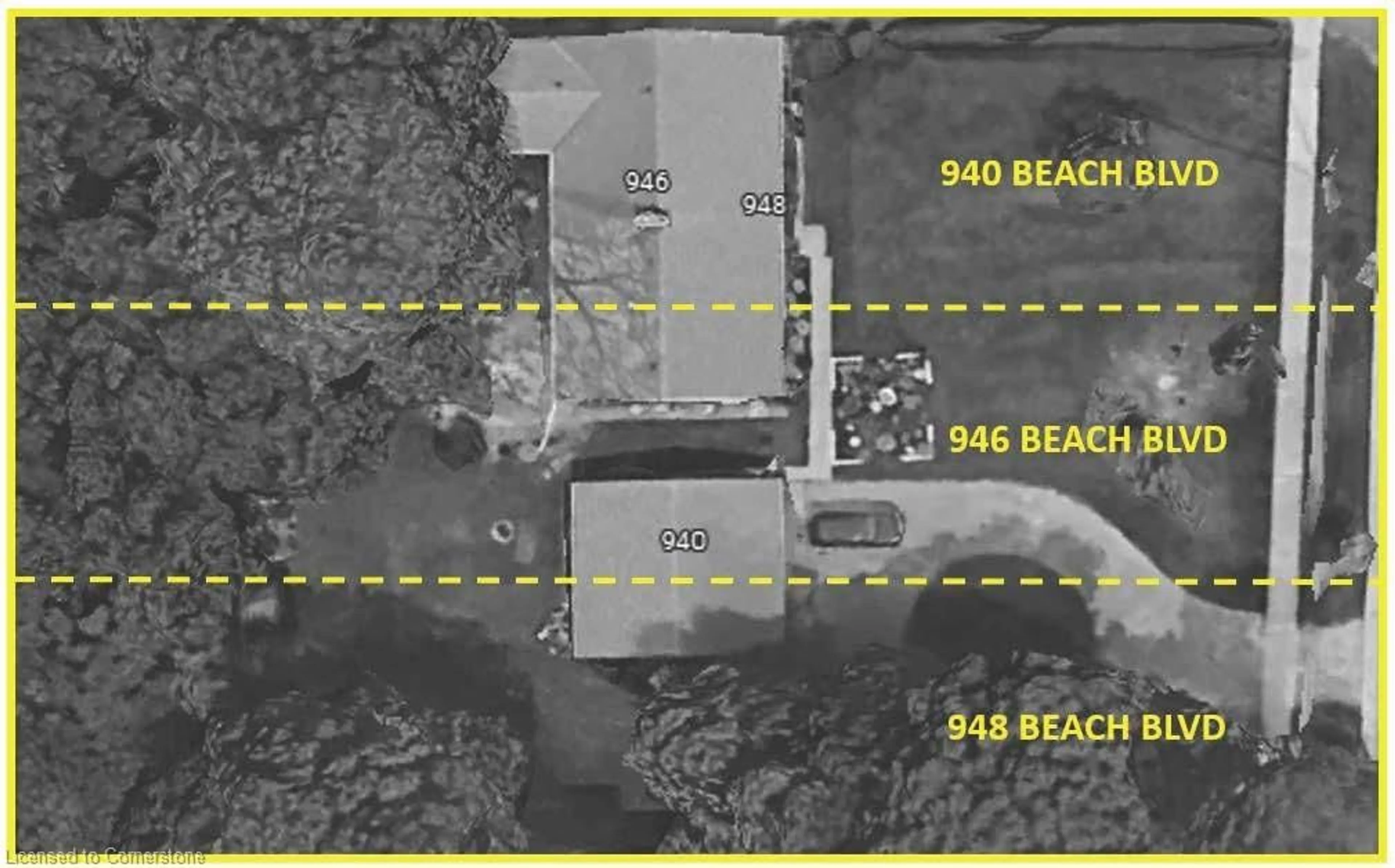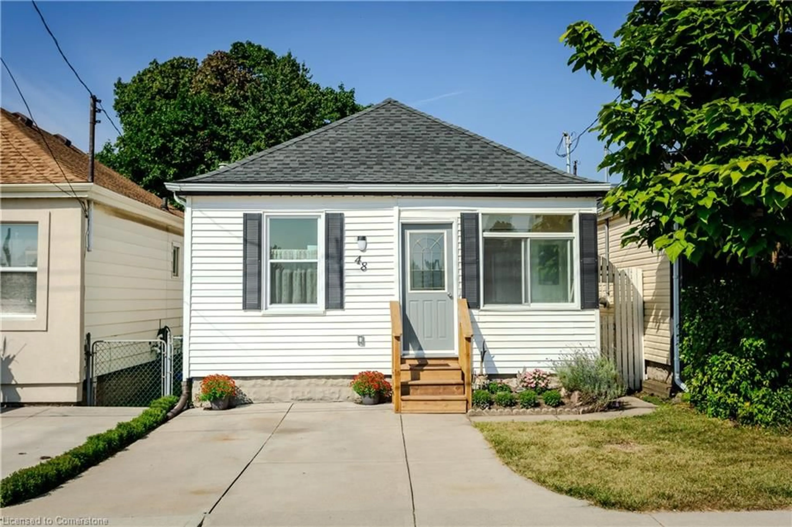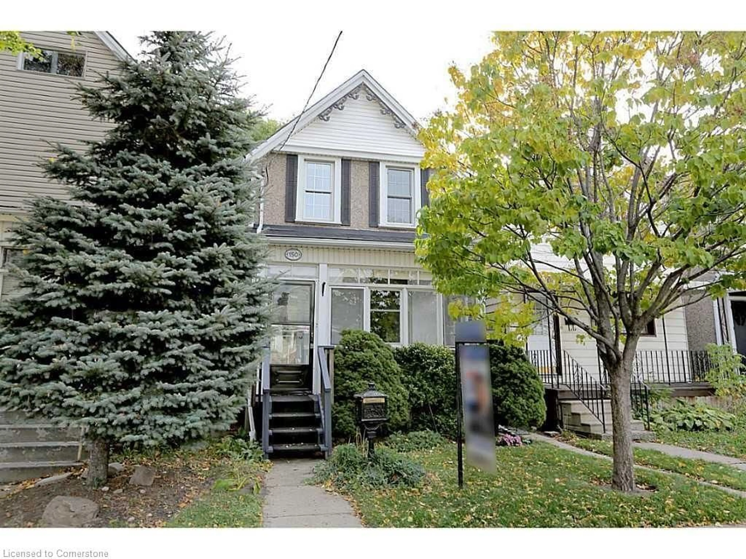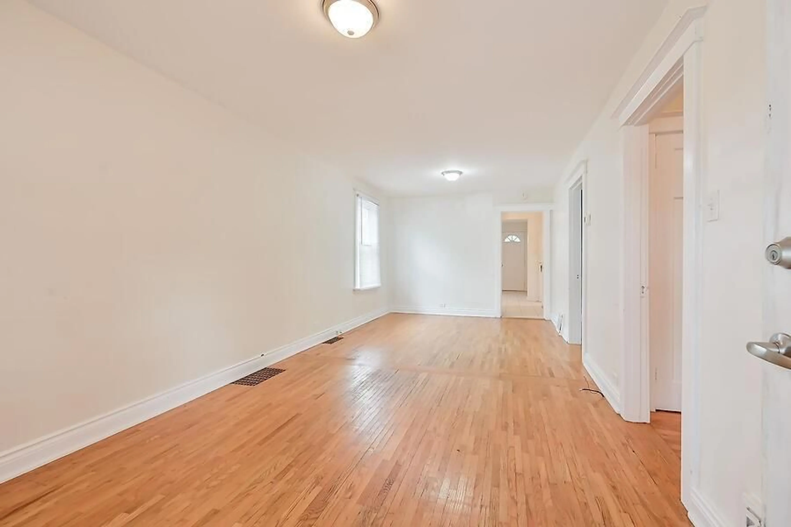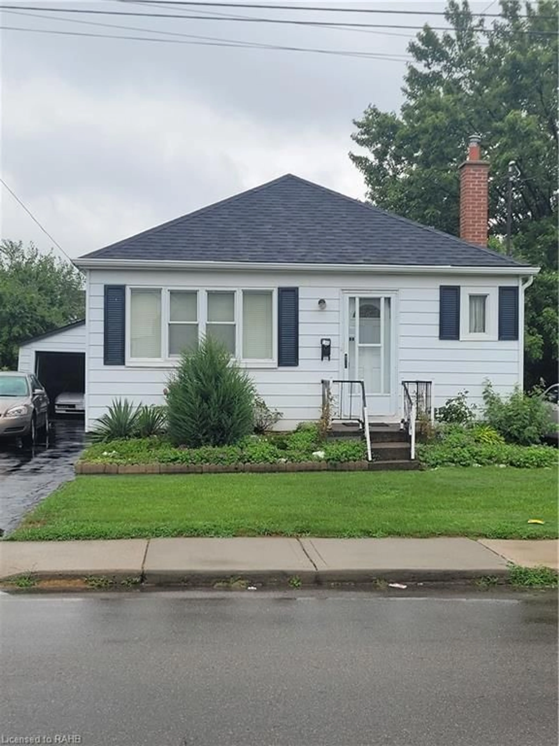71 Roxborough Ave, Hamilton, Ontario L8L 1Y2
Contact us about this property
Highlights
Estimated ValueThis is the price Wahi expects this property to sell for.
The calculation is powered by our Instant Home Value Estimate, which uses current market and property price trends to estimate your home’s value with a 90% accuracy rate.Not available
Price/Sqft$735/sqft
Est. Mortgage$2,701/mo
Tax Amount (2024)$2,421/yr
Days On Market9 days
Description
Welcome to 71 Roxborough Street, a stylishly reimagined two-story home in one of Hamiltons most vibrant neighborhoods, Crown Point. The striking white vertical siding with bold black trim gives this home a modern, polished curb appeal, while the wood front porch offers a cozy space to relax. Inside, oak-stained stairs lead to the second floor, adding warmth and elegance to the homes design. Wide-plank luxury vinyl flooring flows through the main floor, which includes an open-concept living area with a cozy fireplace. The bright white kitchen at the rear of the home features stunning waterfall countertops and thoughtful finishes that balance beauty and practicality. The spacious main-floor bathroom is beautifully designed, offering a spa-like experience for your daily routine. Upstairs, the primary bedroom is a true retreat with vaulted ceilings and a large window that fills the space with natural light, creating a serene and inviting atmosphere. Updates include Roof (2019), Furnace (2021), AC (2021), and an ESA-permitted electrical update (2024). Located minutes from Gage Park, Ottawa Street shops, and charming local cafes, this home offers the perfect mix of style, comfort, and convenience.
Property Details
Interior
Features
2nd Floor
3rd Br
2.75 x 2.75Br
3.35 x 4.602nd Br
3.20 x 3.35Bathroom
0.00 x 0.00Exterior
Features
Parking
Garage spaces -
Garage type -
Total parking spaces 2
Property History
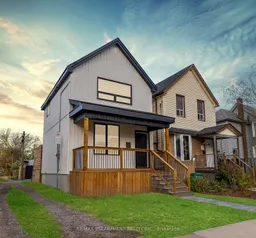 23
23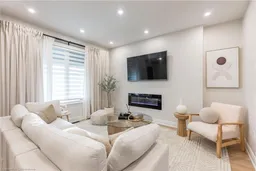
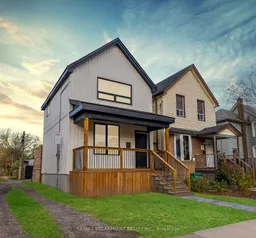
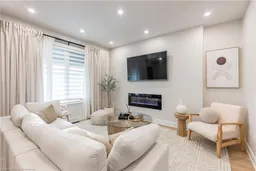
Get up to 0.5% cashback when you buy your dream home with Wahi Cashback

A new way to buy a home that puts cash back in your pocket.
- Our in-house Realtors do more deals and bring that negotiating power into your corner
- We leverage technology to get you more insights, move faster and simplify the process
- Our digital business model means we pass the savings onto you, with up to 0.5% cashback on the purchase of your home
