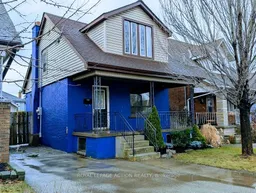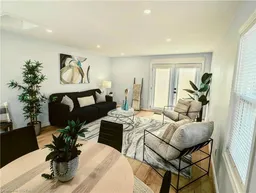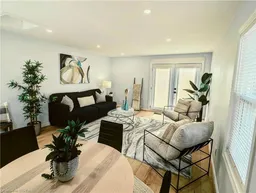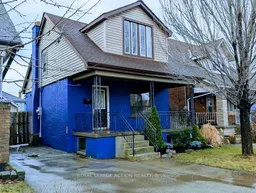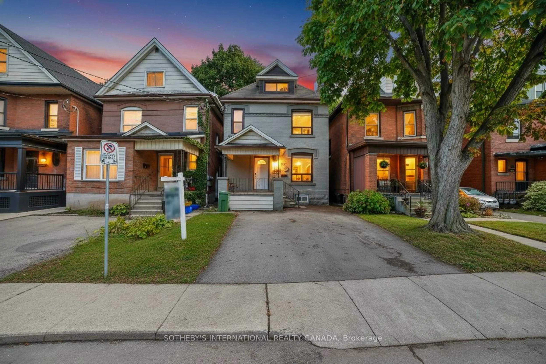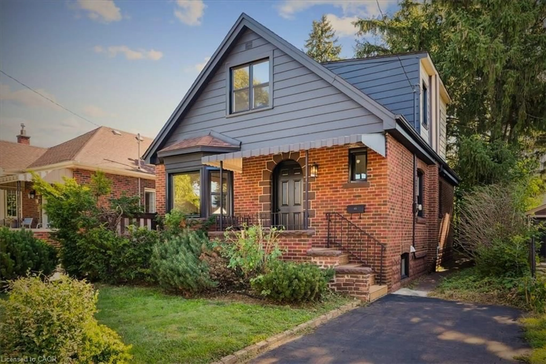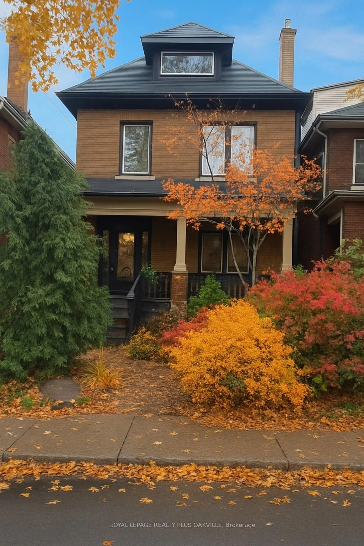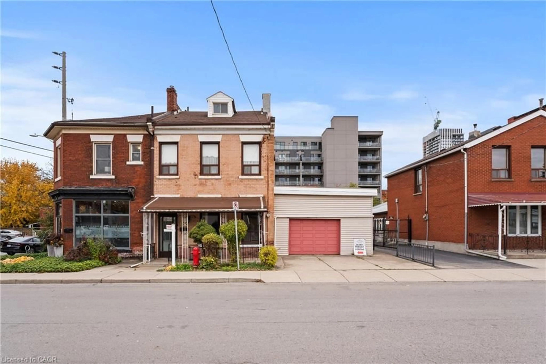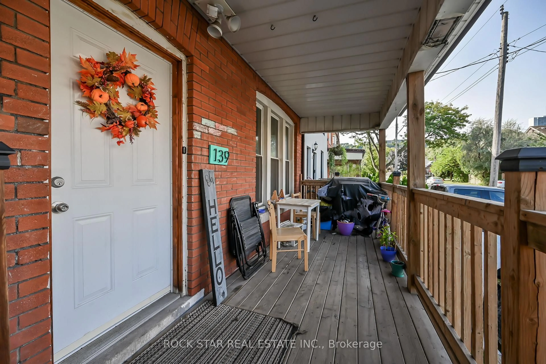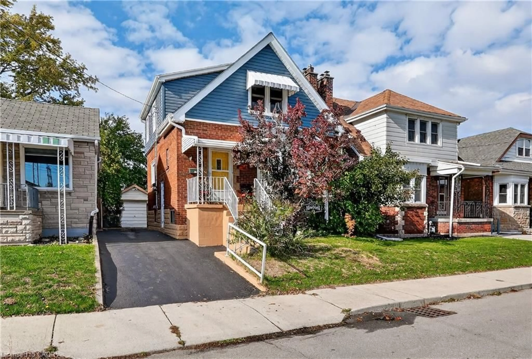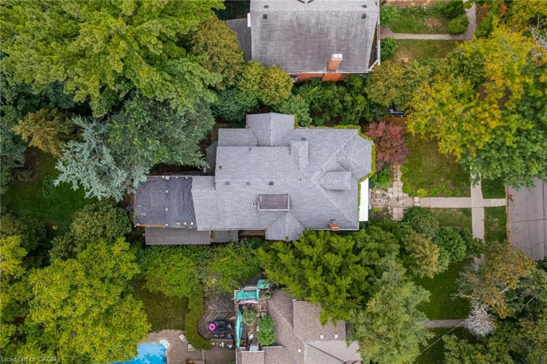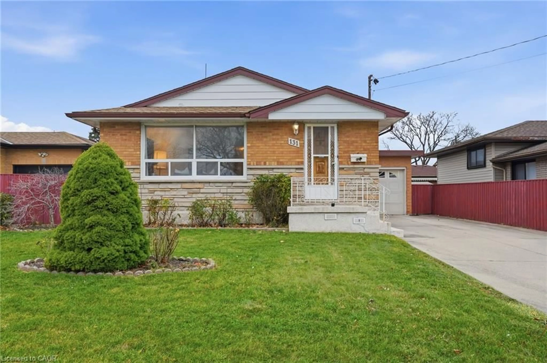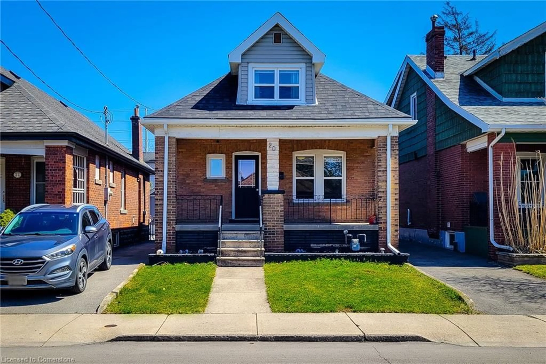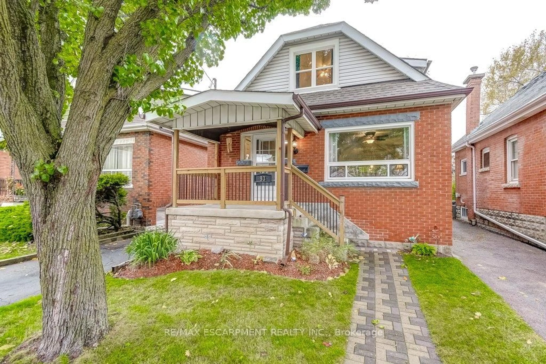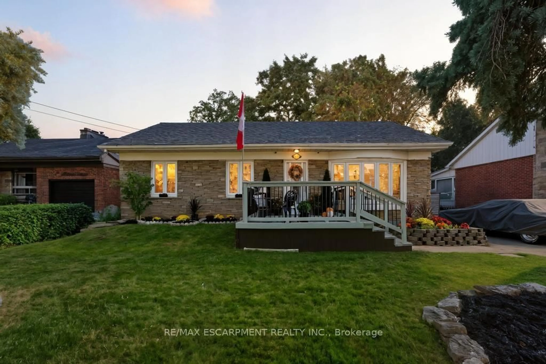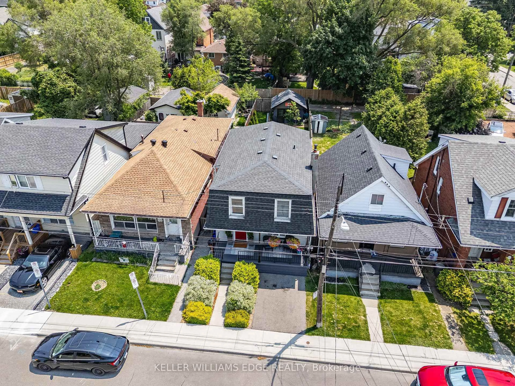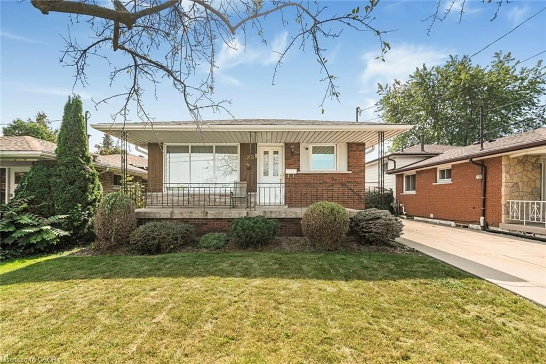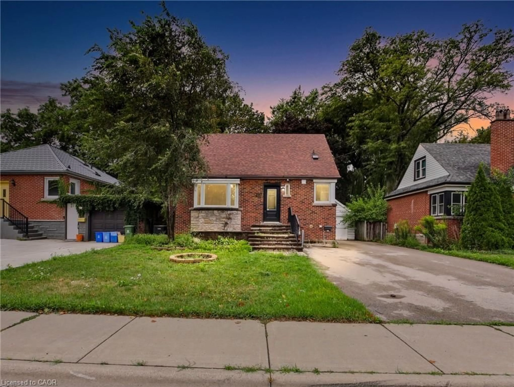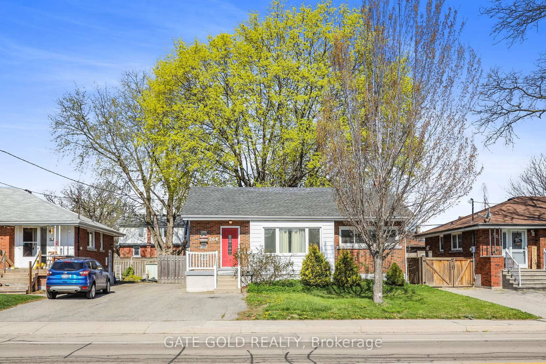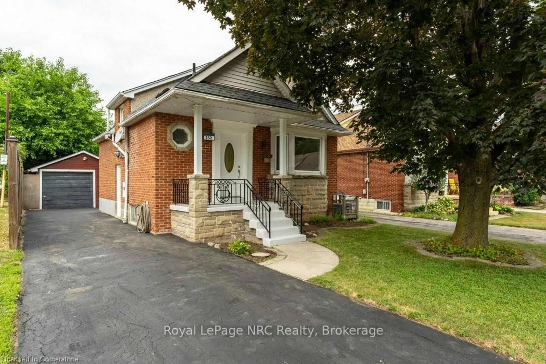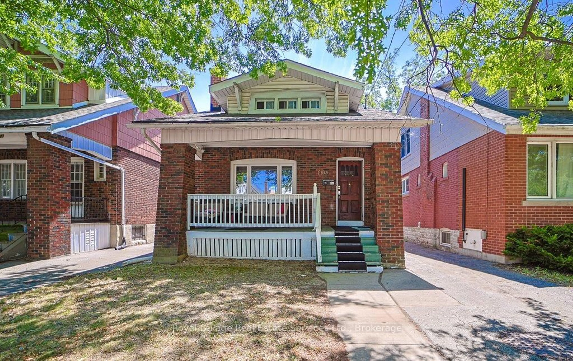This beautifully updated 4-bedroom, 2-bathroom home offers the perfect blend of modern style and exceptional convenience. From the moment you step inside, you'll be greeted by bright and inviting spaces featuring large windows, a cool color palette, and a seamless open-concept flow. The modern kitchen boasts stone countertops, stainless steel appliances, and a breakfast bar, making it a centerpiece for both cooking and entertaining. French doors lead from the living room to a private backyard retreat, complete with a deck and patio, perfect for relaxation or hosting gatherings. The flexible layout includes a main-floor office or additional bedroom just off the entryway, ideal for those working from home. Upstairs, you'll find three generously sized bedrooms and a beautifully renovated bathroom with dual vanities. The basement offers ample space for a workshop, storage, or your creative vision, making it as functional as it is versatile. Located in the highly sought-after Crown Point neighborhood, this home is just minutes from highway access for easy commuting and within walking distance to the vibrant Ottawa Street, known for its restaurants, cafes, and boutiques. Parks, schools, transit, and all essential amenities are just moments away, ensuring convenience at your doorstep. Recent upgrades include complete new electrical, plumbing, and HVAC systems (2024), and a stacked washer/dryer, new kitchen and appliances. The property also features two-car driveway parking for added convenience. With a cozy front porch for morning coffee and a backyard oasis to enjoy, this home is truly move-in ready.
Inclusions: built-in microwave, dishwasher, dryer, microwave, refrigerator, stove, washer
