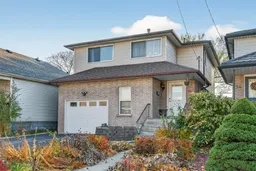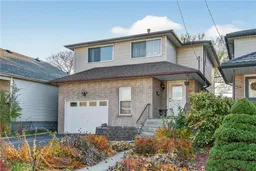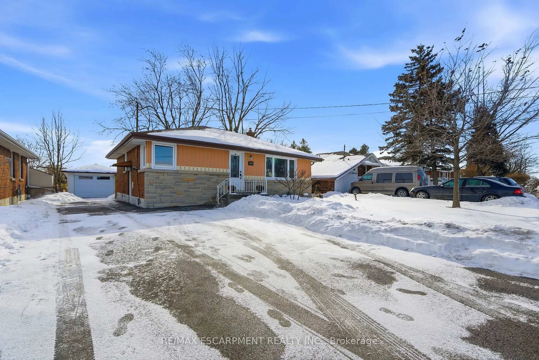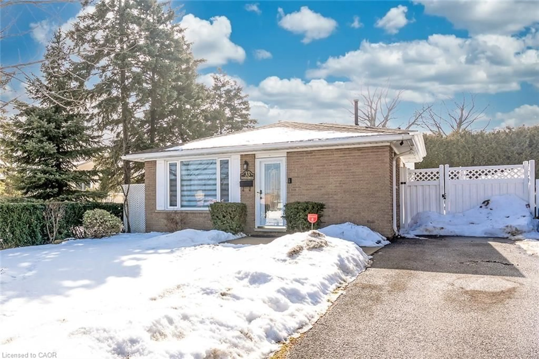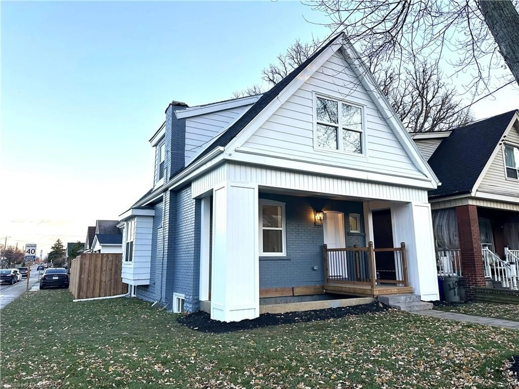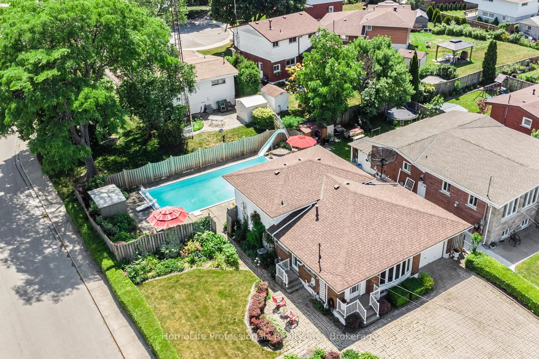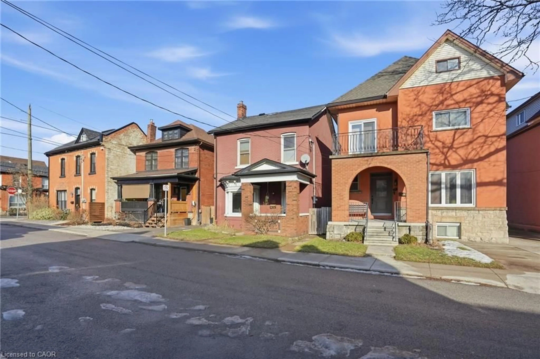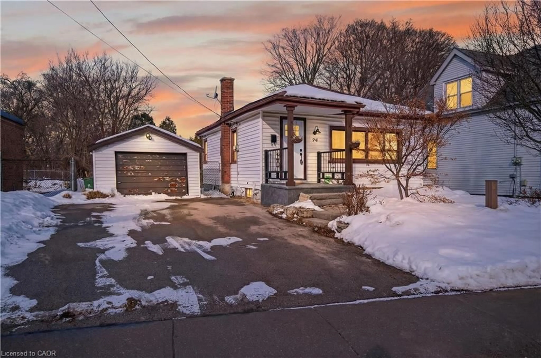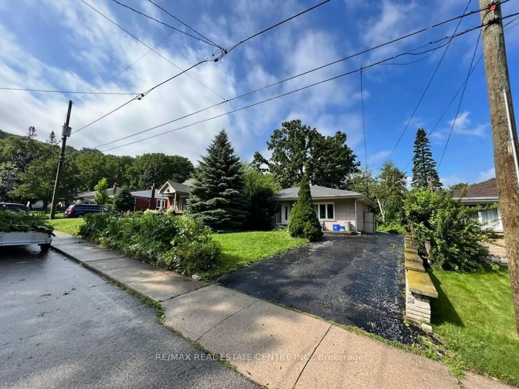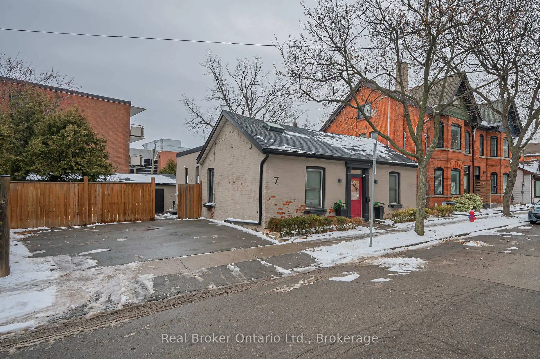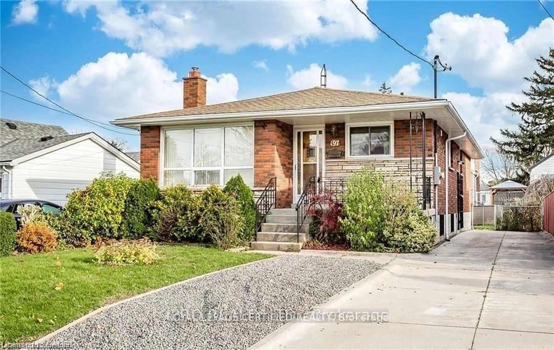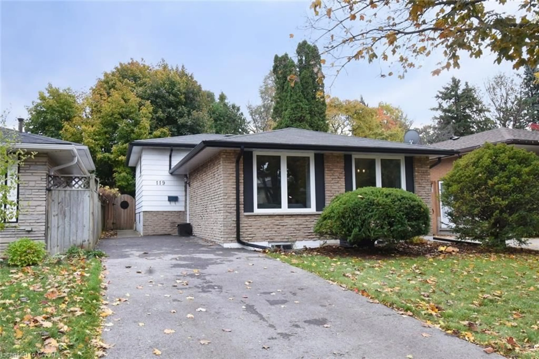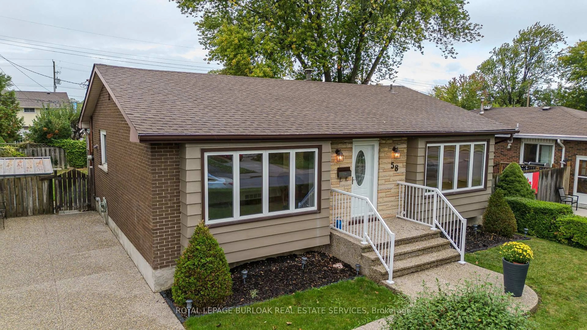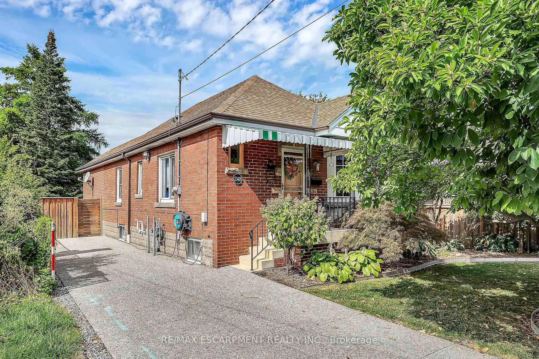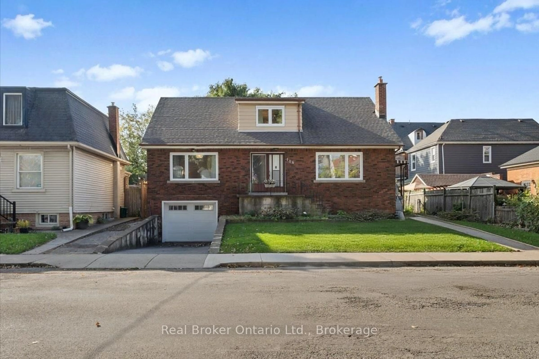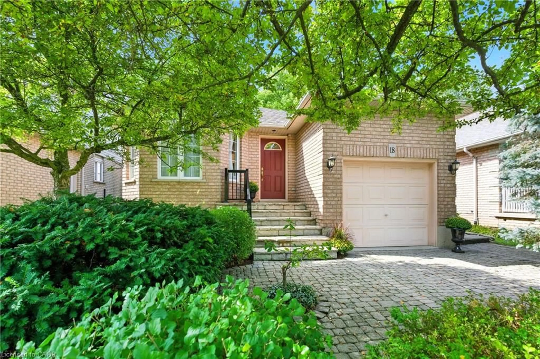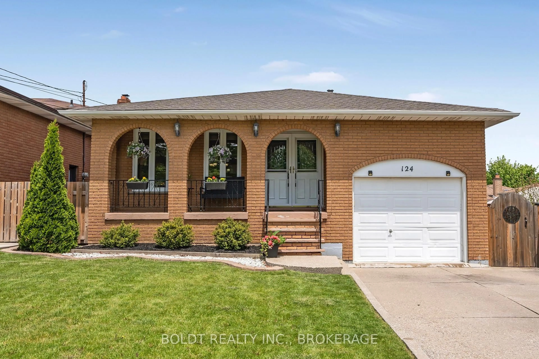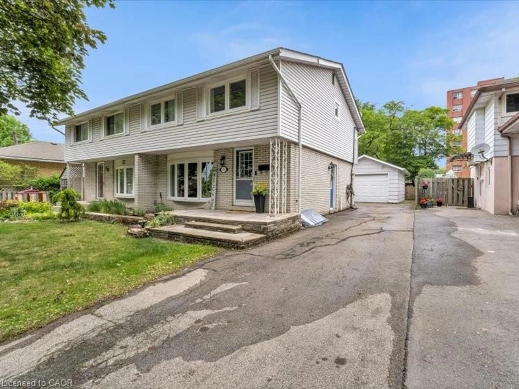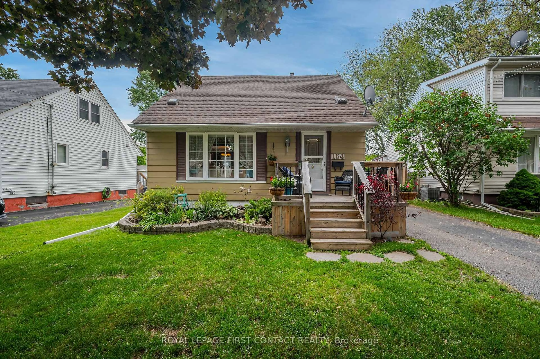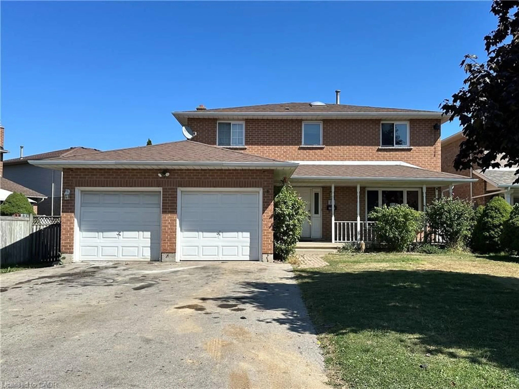Welcome Home to 36 Cluny Avenue. With 1800+ sqft of living space, this beautifully maintained 3-bedroom, 2-bath home offers the ideal blend of functionality and style. It is designed for modern family living. Advantages: Attached Garage, Parking for 3+ vehicles, Spacious Mater Bedroom, Carpet-free throughout, Finished basement with versatile bonus room (perfect for office, gym, or family entertainment space), covered rear sunroom, 8'x10' shed with hydro and No rear neighbours! Pride of ownership is evident throughout this well cared for home. Built in 1993, it's one of the newest homes on the block. No need for renovations or repairs. This home is ready for you to move in and start making memories. Recent improvements include: Roof Shingles (2020), New A/C and Furnace (2015).Nestled in the sought-after and trendy neighbourhood of Ottawa street, enjoy the convenience of walking to schools, shops, restaurants, recreation facilities and public transit. This property combines quality, convenience, and comfort at the Right Price! Don't miss your chance to own this exceptional, turn-key home. Book your private showing today and see for yourself the quality that sets this property apart!
Inclusions: Fridge, Stove, Washer, Dryer and all window coverings.
