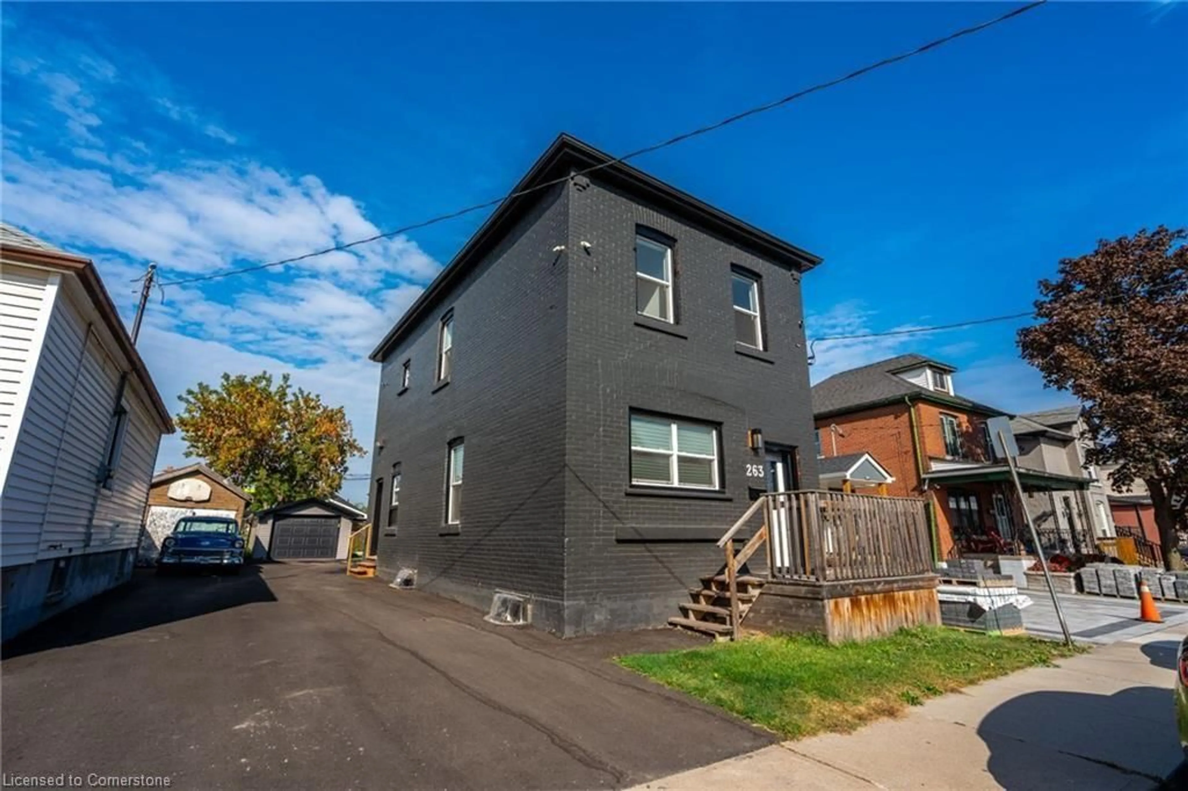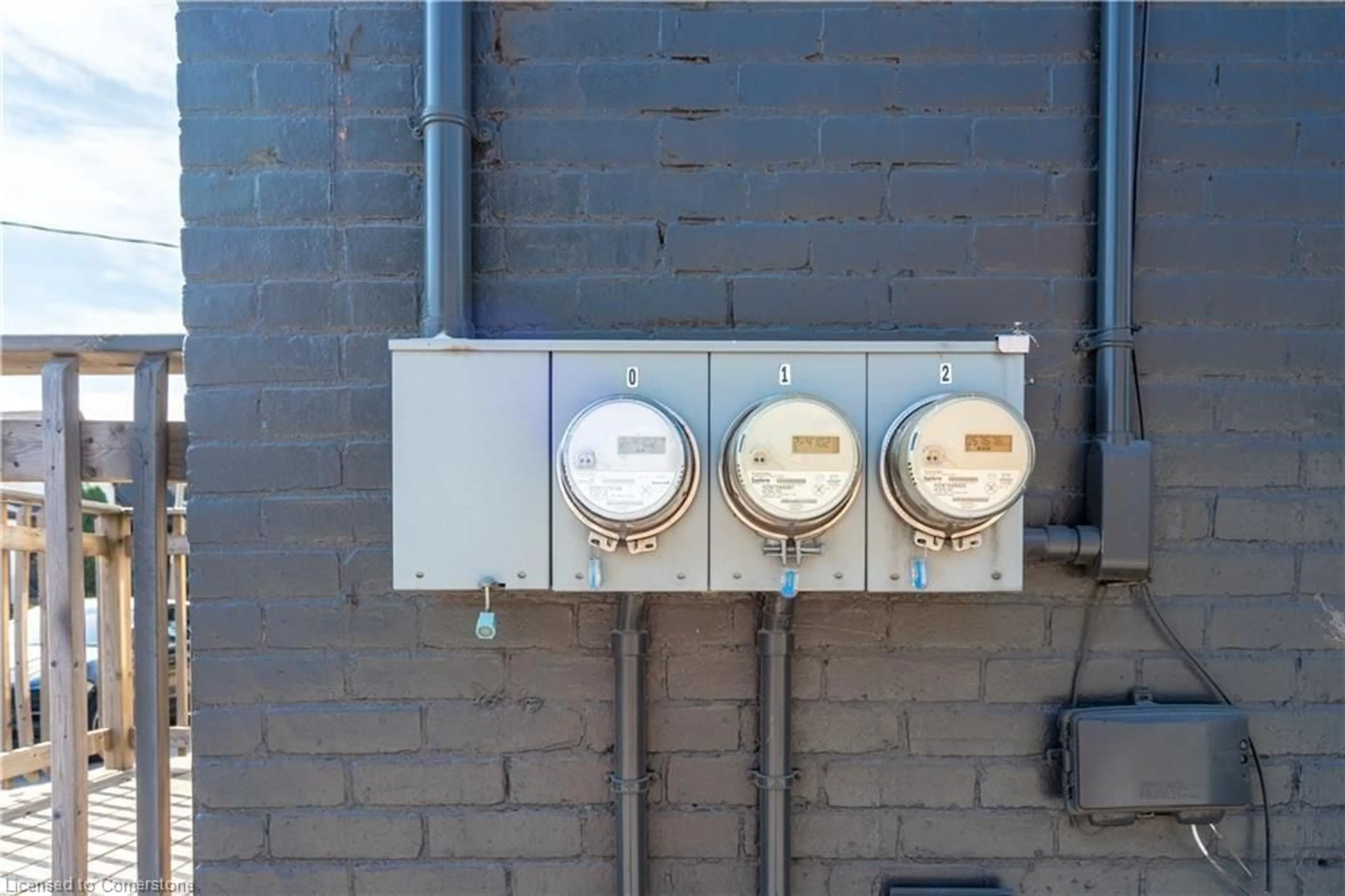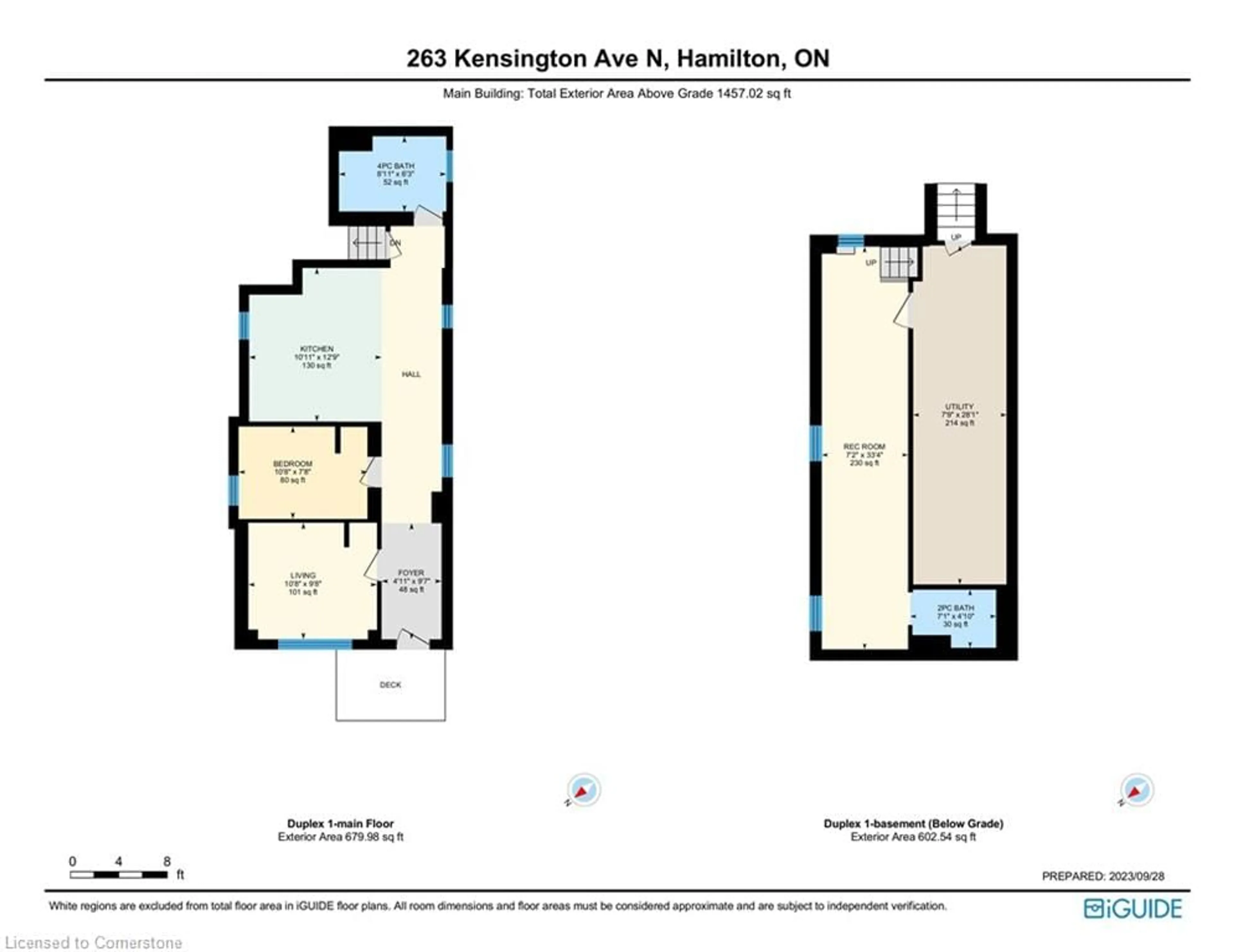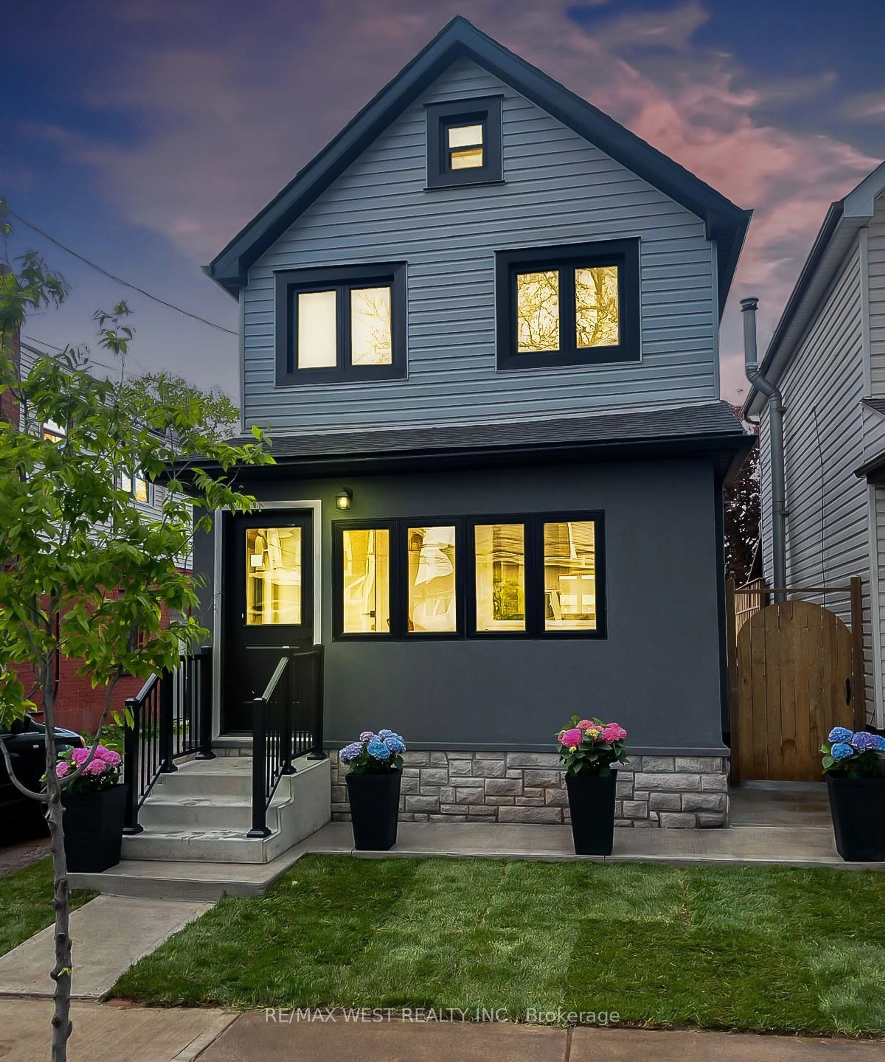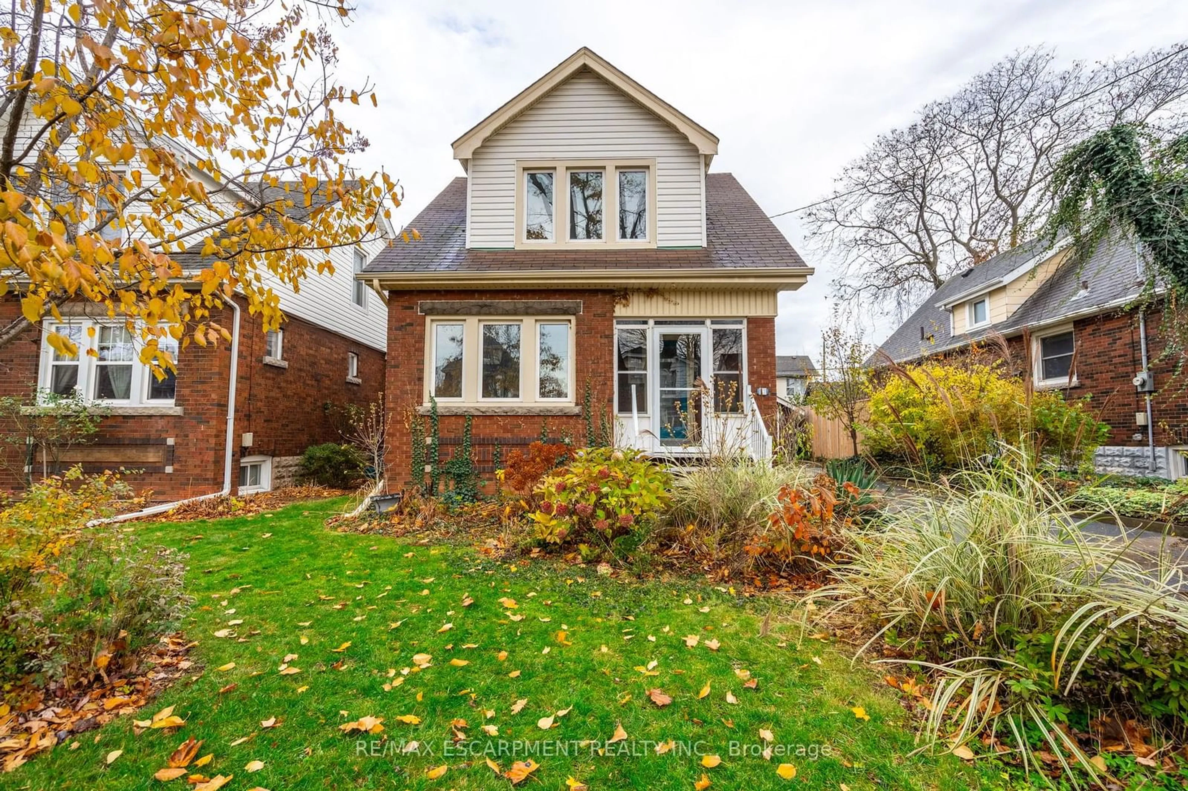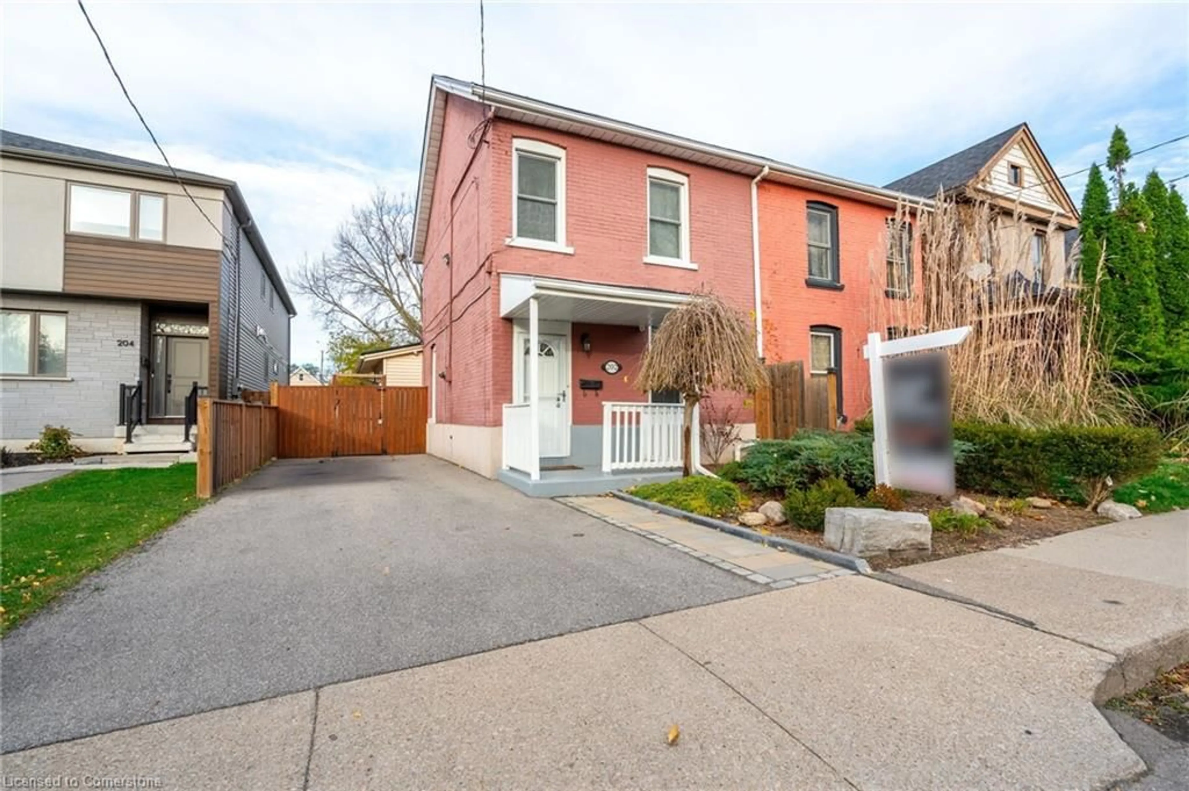263 Kensington Ave, Hamilton, Ontario L8L 7N8
Contact us about this property
Highlights
Estimated ValueThis is the price Wahi expects this property to sell for.
The calculation is powered by our Instant Home Value Estimate, which uses current market and property price trends to estimate your home’s value with a 90% accuracy rate.Not available
Price/Sqft$386/sqft
Est. Mortgage$3,221/mo
Tax Amount (2023)$2,795/yr
Days On Market36 days
Description
Renovated duplex featuring two brand-new units, ideal for a multi-generational family or a buyer seeking additional income to help pay the mortgage. The front door opens to the main floor and basement unit, which offers 2+1 bedrooms, 1.5 baths, an updated kitchen with an island, brand-new appliances, 9-foot ceilings, and a full basement rec room with brand new flooring, 2pc bath, laundry and storage. The second-floor unit located off the side door, features 2 bedrooms, a 4-piece bath, an eat-in kitchen with brand-new appliances, and a spacious living room. Both units have separate laundry rooms. Enjoy all-new upgrades, including insulation, HVAC, electrical systems, kitchens, bathrooms, lighting, flooring, doors, paint, roof, all windows, front door, siding, and soffits (with pot lights)a garage with Hydro, and new AC. Additional amenities include one furnace, two hot water tanks, and four hydro panels, with separate panels for the garage and common areas. The private backyard is newly fenced and offers parking for up to 5 vehicles. The basement is waterproofed, and there's a sump pump for added peace of mind. The property is in a great location, close to all the amenities on Ottawa Street.
Property Details
Interior
Features
Lower Floor
Recreation Room
8.56 x 2.36Wainscoting
Exterior
Features
Parking
Garage spaces 2
Garage type -
Other parking spaces 5
Total parking spaces 7
Property History
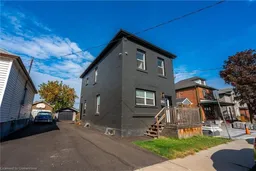 49
49Get up to 1% cashback when you buy your dream home with Wahi Cashback

A new way to buy a home that puts cash back in your pocket.
- Our in-house Realtors do more deals and bring that negotiating power into your corner
- We leverage technology to get you more insights, move faster and simplify the process
- Our digital business model means we pass the savings onto you, with up to 1% cashback on the purchase of your home
