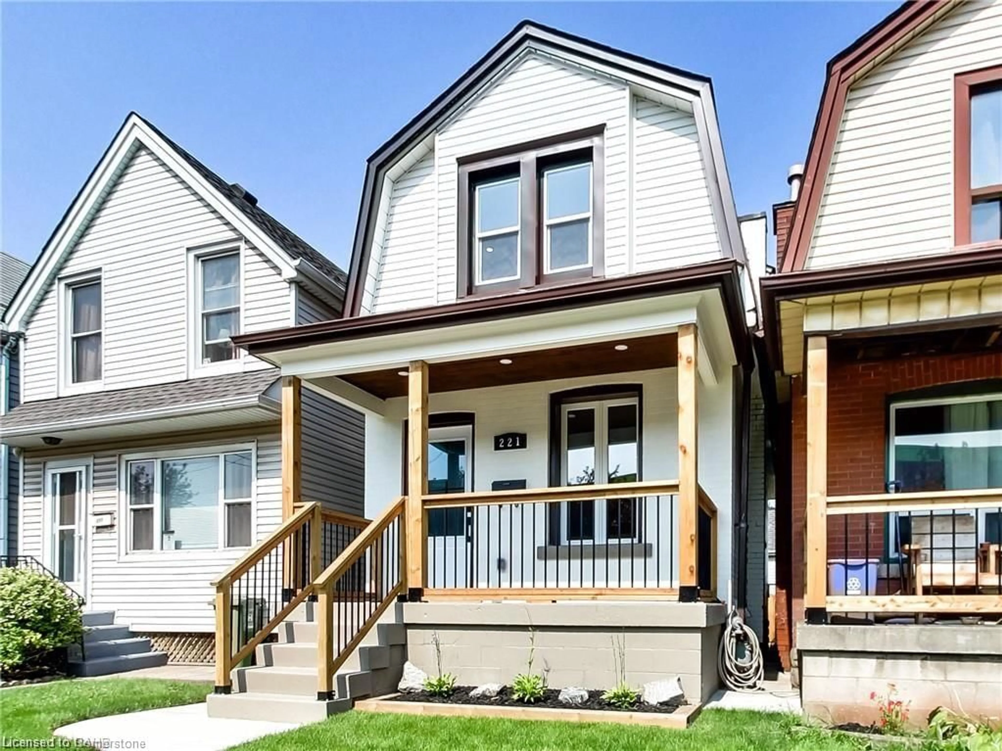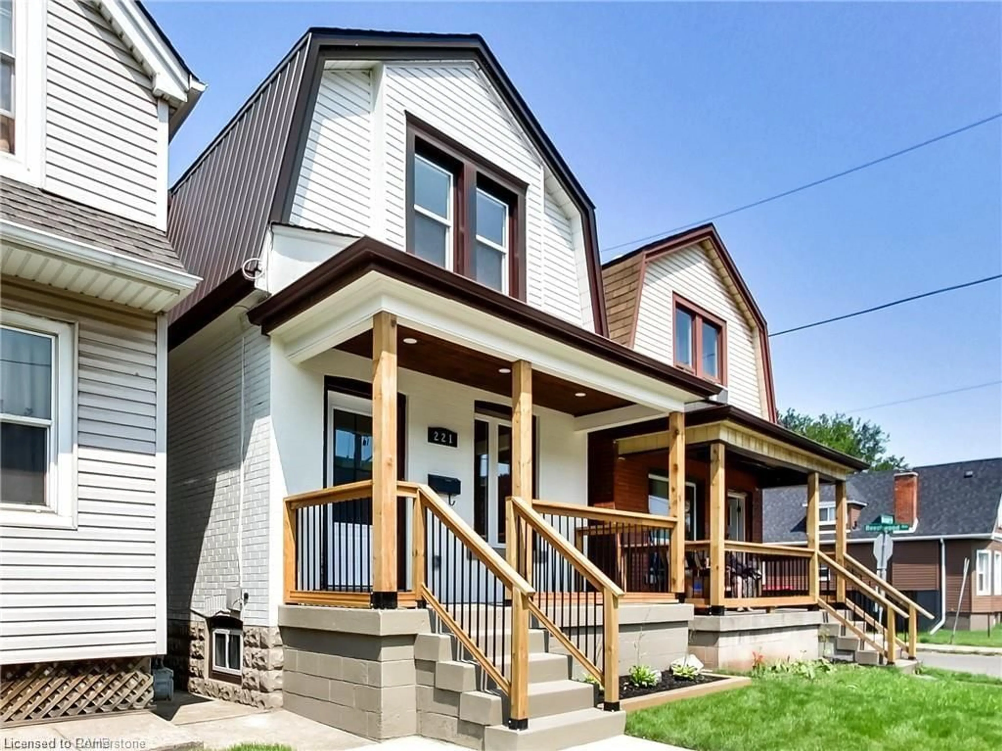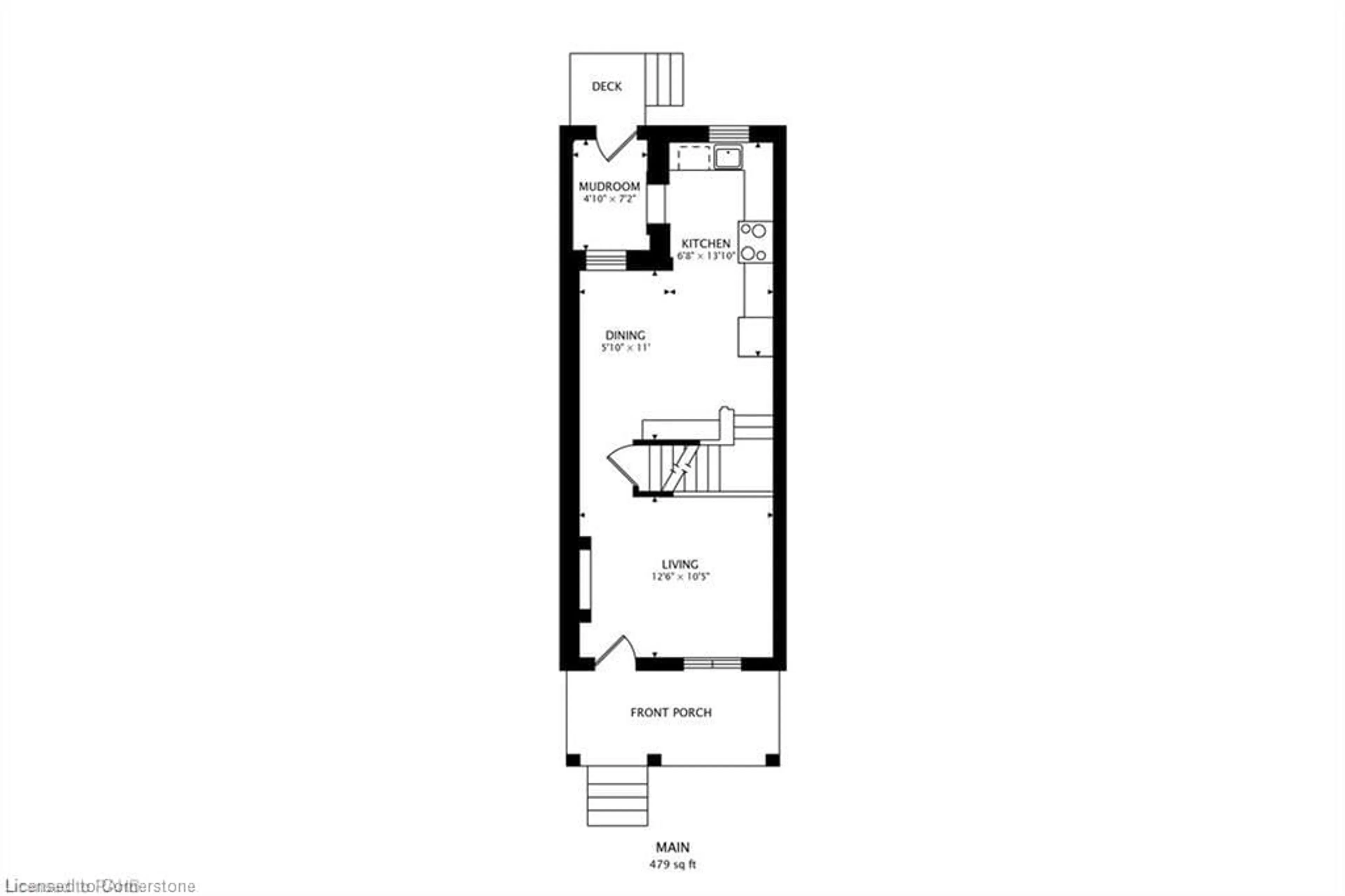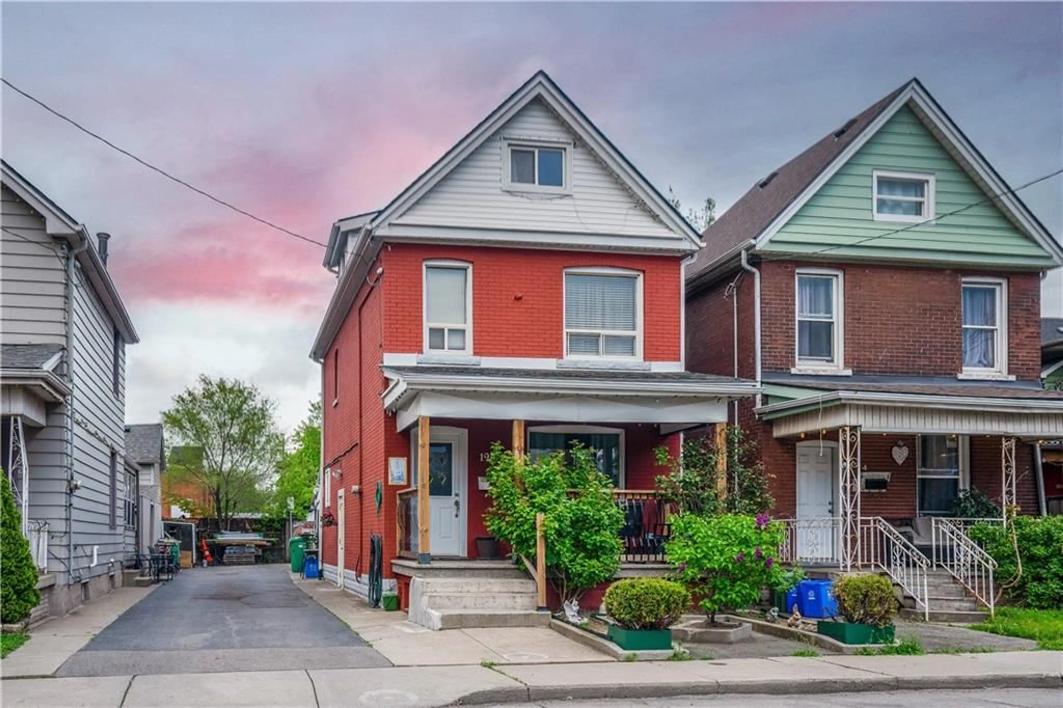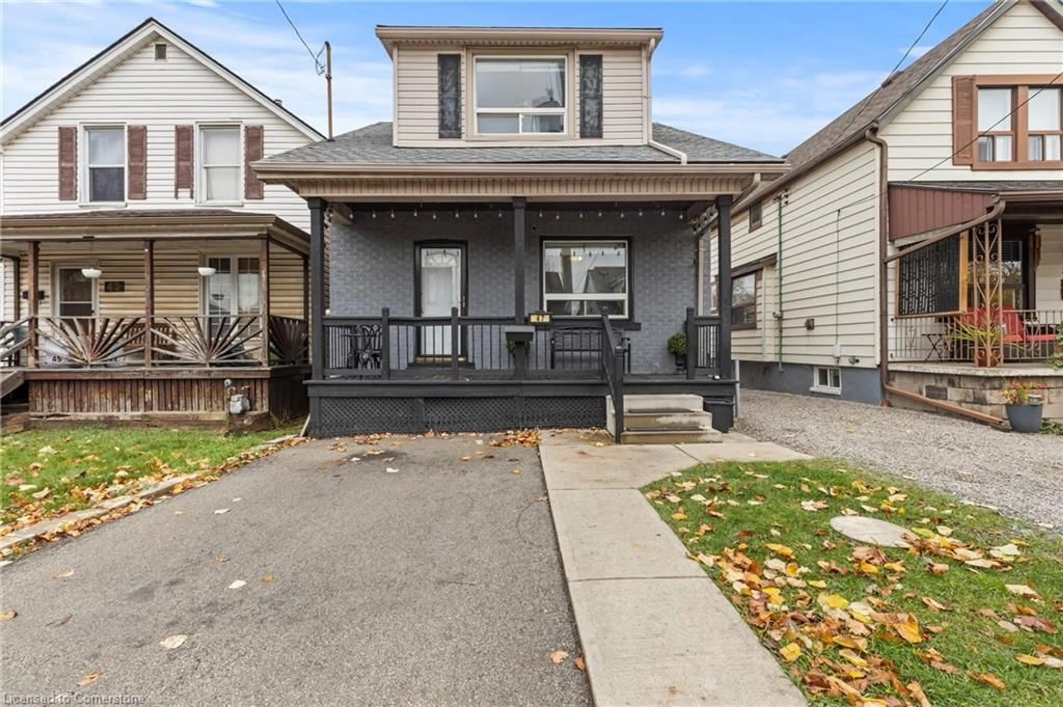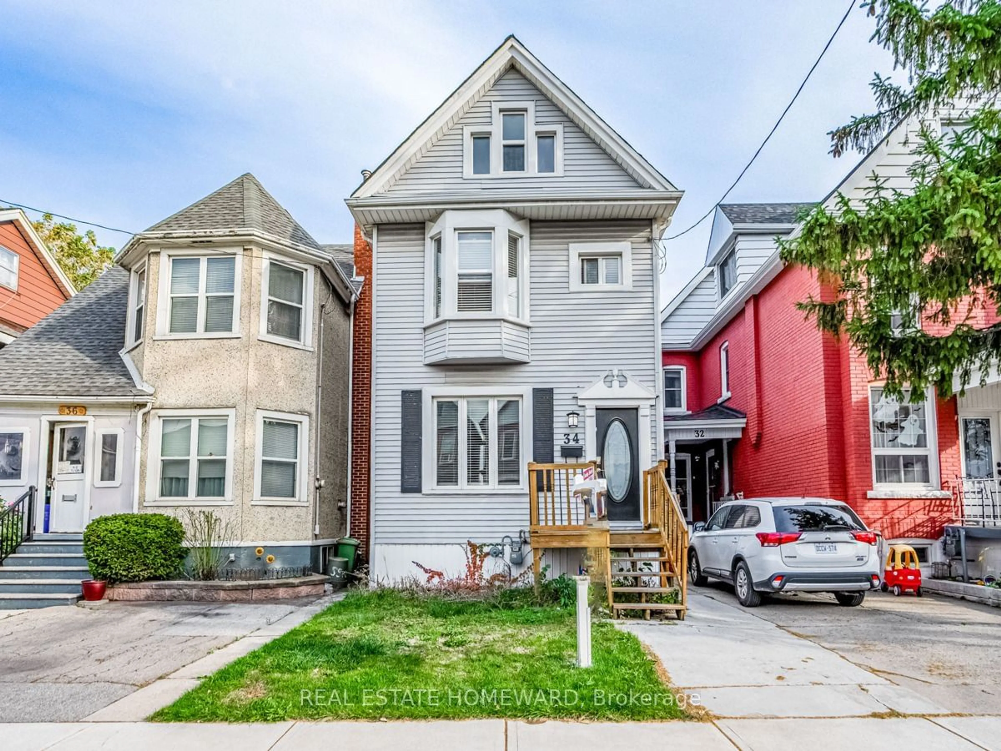221 Glendale Ave, Hamilton, Ontario L8L 7K2
Contact us about this property
Highlights
Estimated ValueThis is the price Wahi expects this property to sell for.
The calculation is powered by our Instant Home Value Estimate, which uses current market and property price trends to estimate your home’s value with a 90% accuracy rate.Not available
Price/Sqft$388/sqft
Est. Mortgage$2,448/mo
Tax Amount (2023)$2,255/yr
Days On Market35 days
Description
Welcome to 221 Glendale Ave N, a stunning detached home that combines modern elegance with ultimate comfort. This beautifully remodeled property features 2+1 bedrooms and 2 pristine bathrooms, offering 1,005 square feet of thoughtfully designed living space. Whether you’re a first-time homebuyer or a savvy investor, this home has everything you need to settle in and enjoy. Step inside to discover an array of impressive updates. From the brand-new windows, doors, and flooring to the contemporary kitchen that boasts sleek quartz countertops, a stylish matching backsplash, and brand-new stainless steel appliances, every detail has been carefully considered. The spacious open-concept living area is perfect for entertaining or relaxing with family. Both bathrooms have been tastefully renovated to exude modern sophistication, while new stairs add to the seamless flow throughout the home. With a new owned tankless hot water heater, furnace, and air conditioning system, you’ll appreciate the energy efficiency and comfort in every season. The electrical system has also been fully upgraded, ensuring peace of mind for years to come. Venture outside to enjoy the spacious, newly landscaped backyard, complete with a new fence that offers both privacy and charm. It’s the perfect outdoor space for summer barbecues, gardening, or simply unwinding in your own private retreat. Why settle for a condo when you can own this beautifully updated detached home without the burden of condo fees?
Property Details
Interior
Features
Main Floor
Dining Room
13.03 x 9.01Living Room
13.03 x 10.11Fireplace
Kitchen
7.08 x 7.02Exterior
Features
Property History
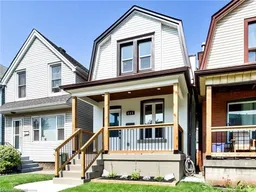 37
37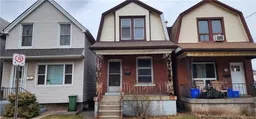 15
15Get up to 1% cashback when you buy your dream home with Wahi Cashback

A new way to buy a home that puts cash back in your pocket.
- Our in-house Realtors do more deals and bring that negotiating power into your corner
- We leverage technology to get you more insights, move faster and simplify the process
- Our digital business model means we pass the savings onto you, with up to 1% cashback on the purchase of your home
