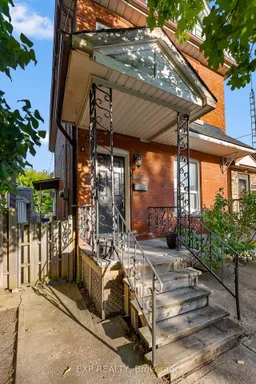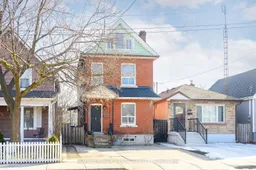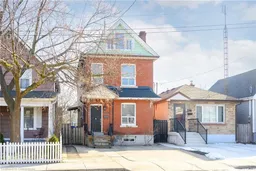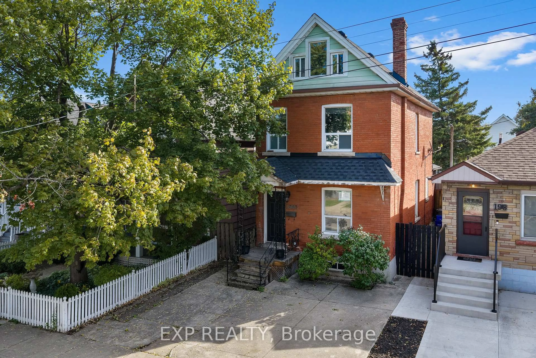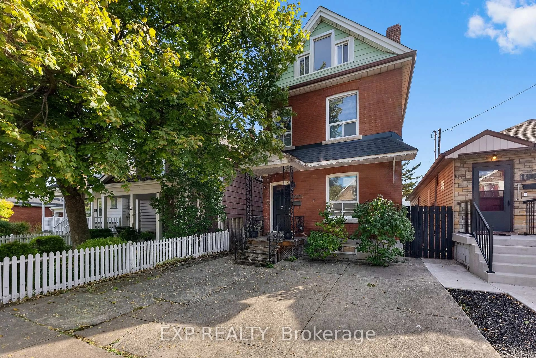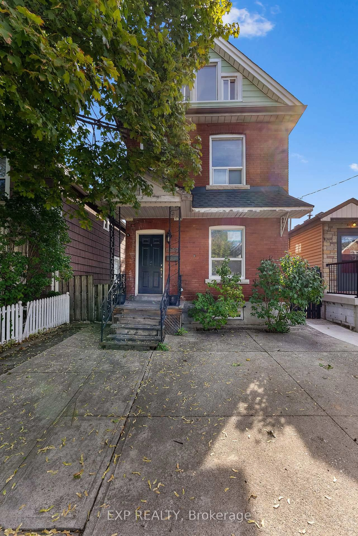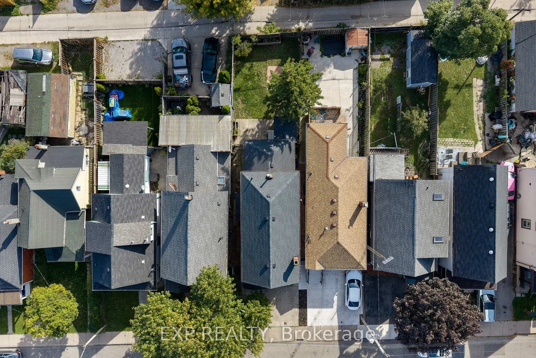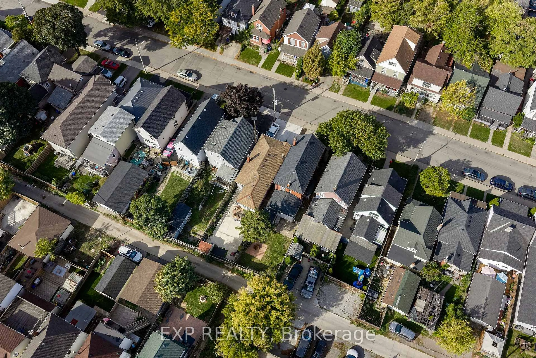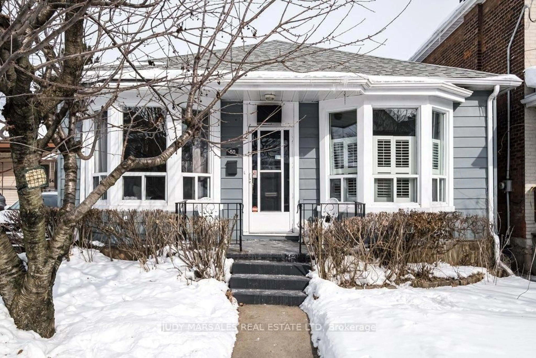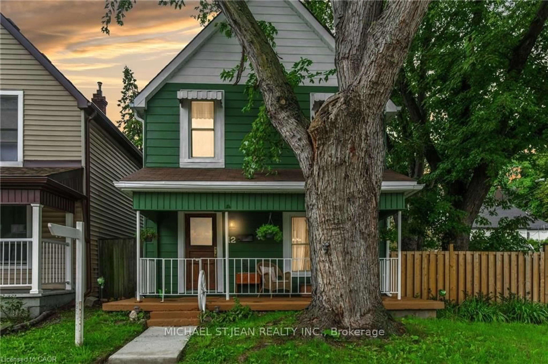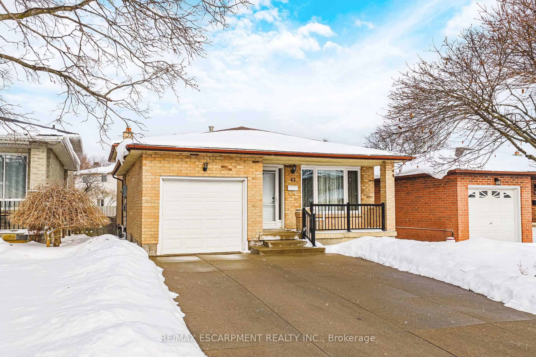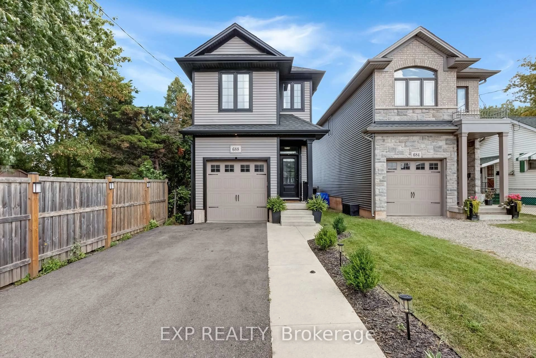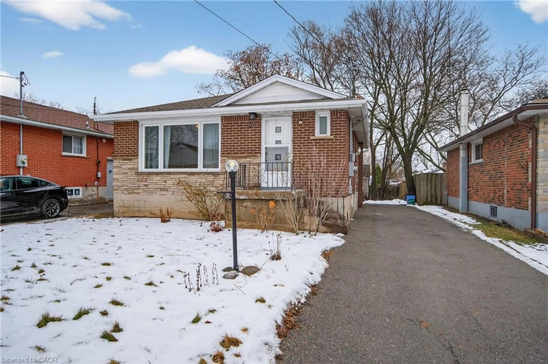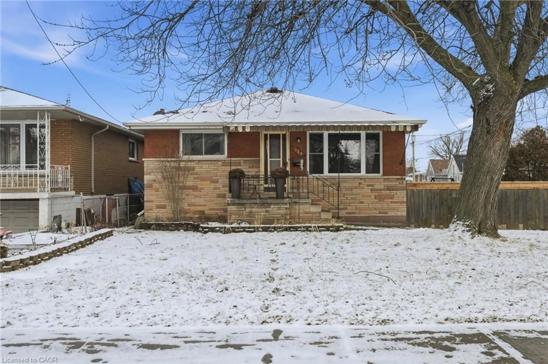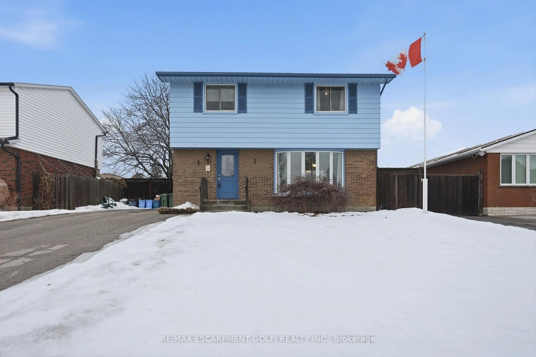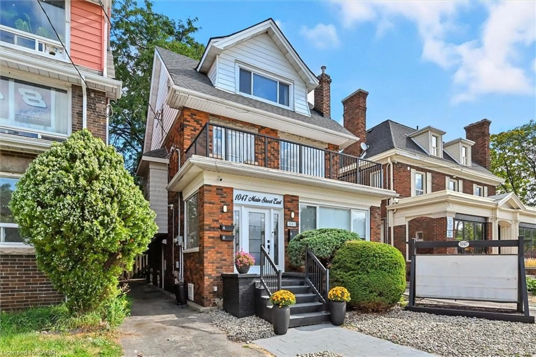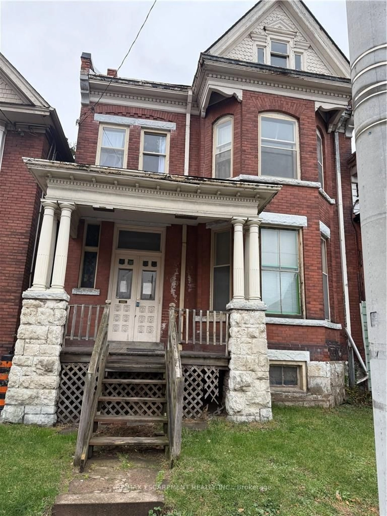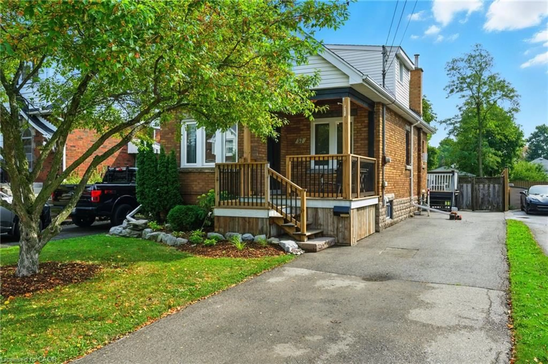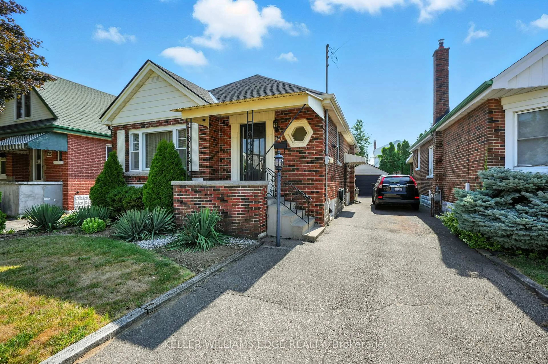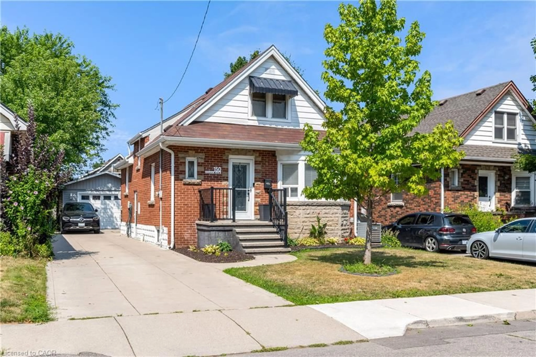200 Kensington Ave, Hamilton, Ontario L8L 7N7
Contact us about this property
Highlights
Estimated valueThis is the price Wahi expects this property to sell for.
The calculation is powered by our Instant Home Value Estimate, which uses current market and property price trends to estimate your home’s value with a 90% accuracy rate.Not available
Price/Sqft$272/sqft
Monthly cost
Open Calculator
Description
This 2-storey red brick home is full of possibilities for the right buyer. Whether you're looking to get into the market, take on a light project, or add to your investment portfolio, this one offers solid value. Inside, youll find a functional layout with spacious principal rooms, an eat-in kitchen with plenty of cupboard space, and a bright living area with loads of natural light. Upstairs, the bedrooms are a great size, with laminate flooring throughout. There are two bathrooms, including a full 4-piece upstairs and a convenient powder room on the main level, plus a dedicated second floor laundry room with upper cabinets for added storage. The finished attic offers even more space as a potential media room or functions as the third bedroom. Outside, the backyard is ready for your personal touch like a home garden, play area or setting up a beautiful future patio. You decide! And with a low-maintenance front yard and a dedicated private driveway, this home checks all the practical boxes.
Property Details
Interior
Features
Main Floor
Den
3.33 x 3.3Dining
3.71 x 3.23Living
3.33 x 3.23Bathroom
0.0 x 0.02 Pc Bath
Exterior
Features
Parking
Garage spaces -
Garage type -
Total parking spaces 2
Property History
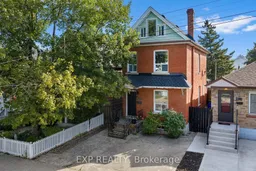 36
36