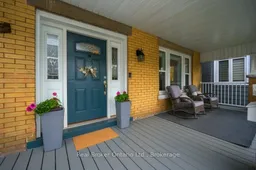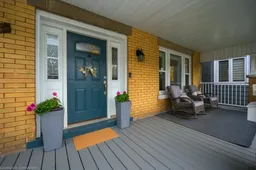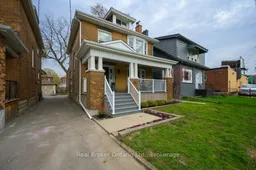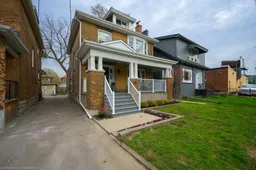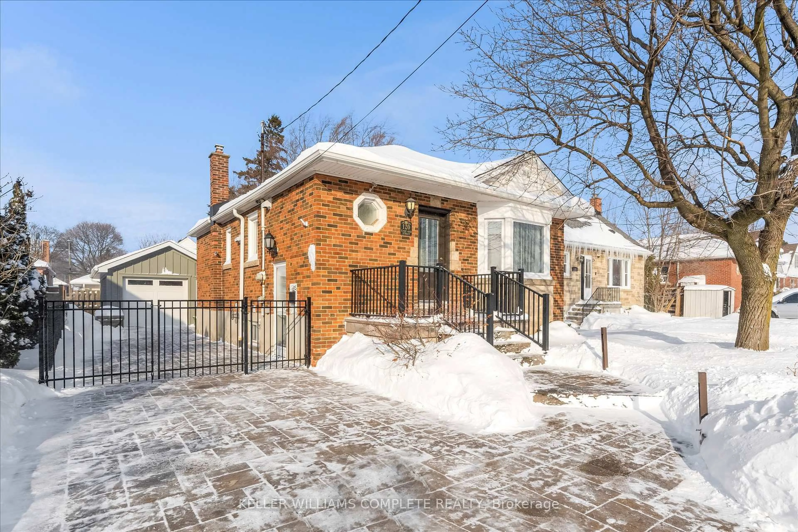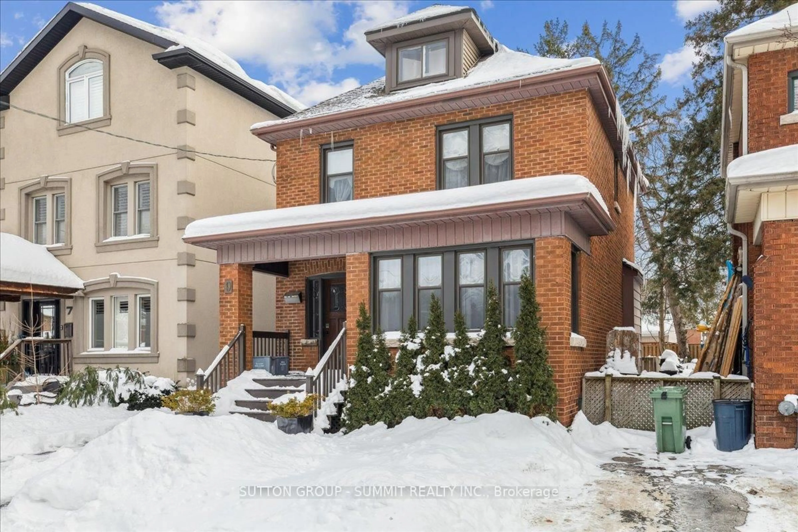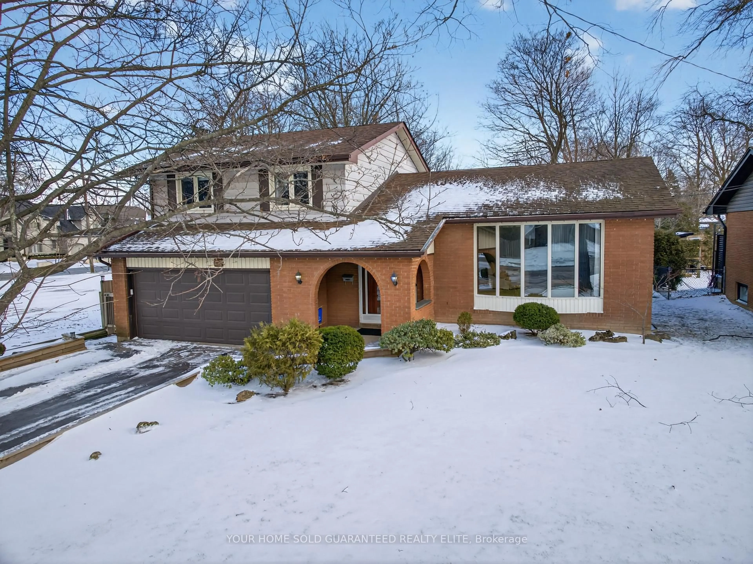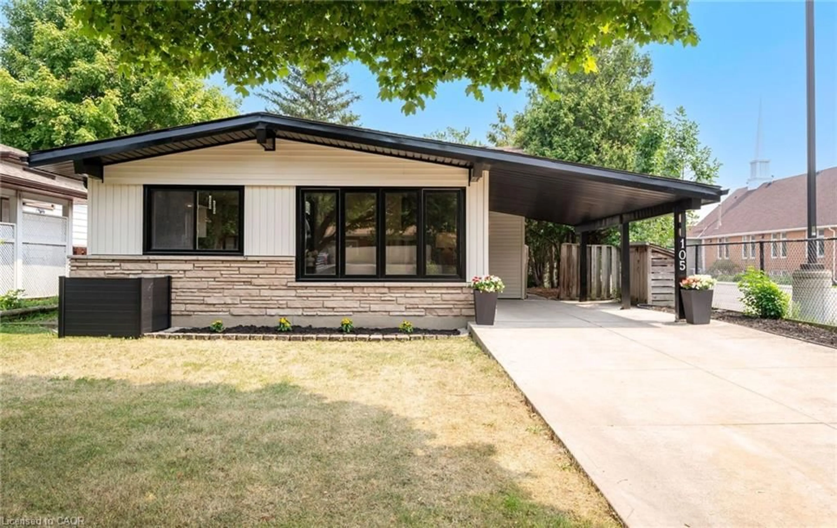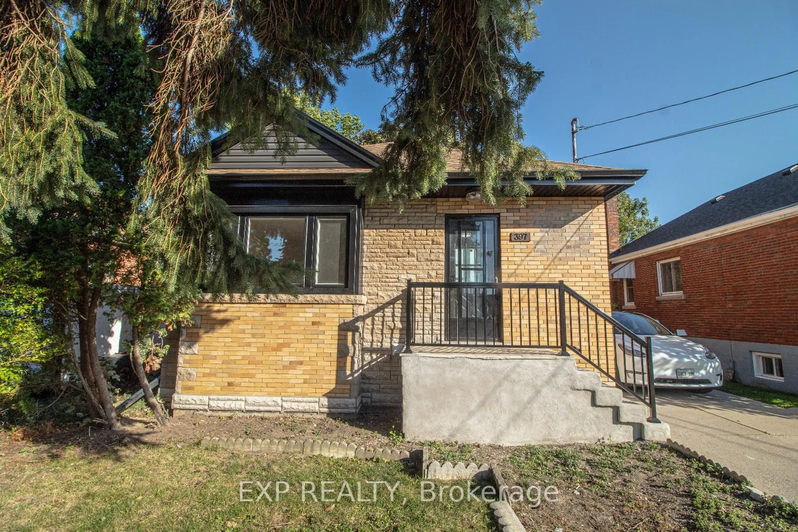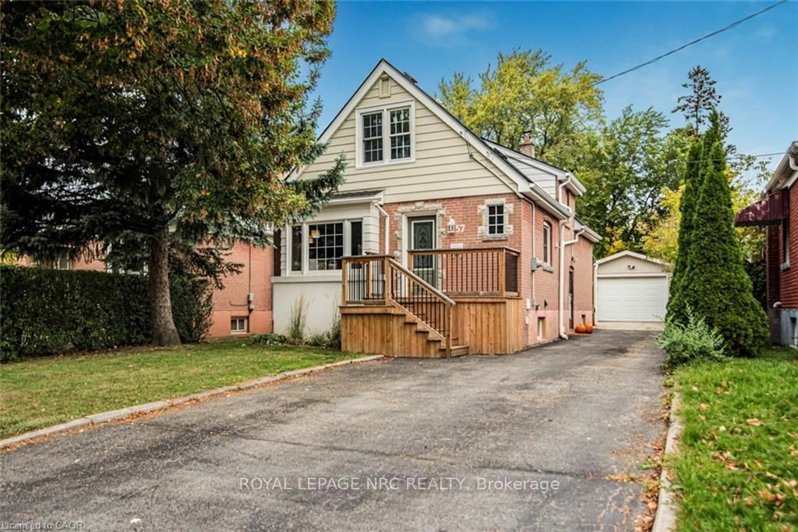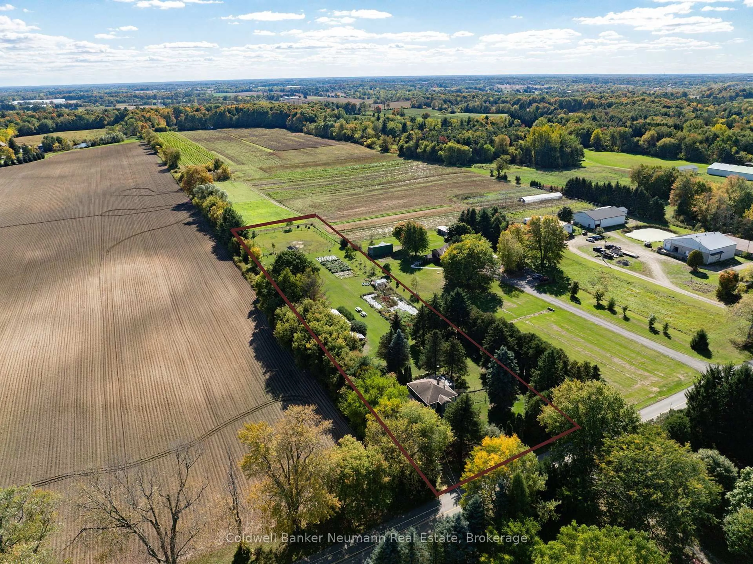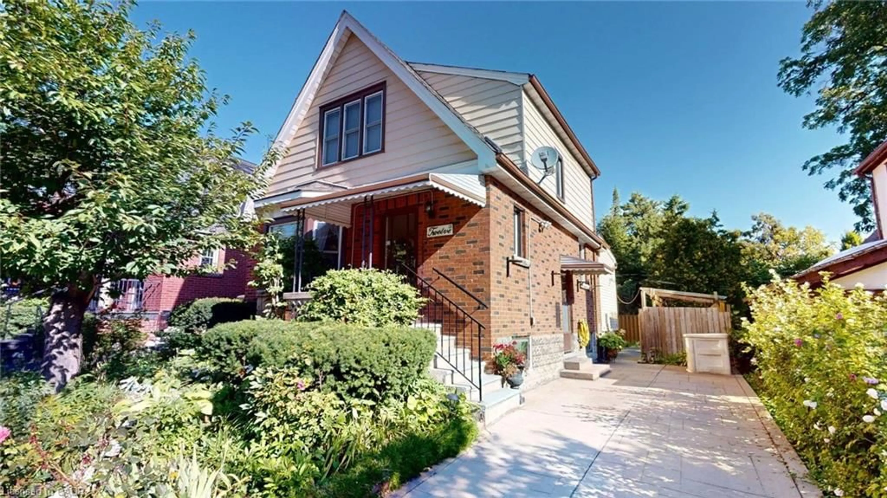Just steps from beautiful Gage Park, this beautifully maintained detached home is nestled in the heart of Crown Point West - one of Hamilton's most vibrant and community-oriented neighbourhoods. Featuring 3 bedrooms, 3 bathrooms, and a versatile loft ideal for a home office or creative retreat, this residence offers both comfort and functionality. Recent updates include a new hot water heater and furnace (2023), a new dishwasher (2024), an updated back deck (2025), and freshly painted kitchen cupboards (2025). The primary bedroom boasts a large walk-in closet and ensuite bath providing a spacious and private sanctuary. The home also features a shared driveway with separate entrances and dedicated space for 3 vehicles. Located just a short stroll to the eclectic Ottawa Street shopping district, known for its unique mix of retail, dining, and services, you'll enjoy the perfect balance of nature and urban convenience. This home is also close to excellent schools (AM Cunningham, Memorial, and Holy Name of Jesus), public transit, and the upcoming LRT line - making commuting a breeze. Don't miss your chance to live in one of Hamilton's most connected and dynamic areas! OPEN HOUSE: Saturday, May 24 from 2pm-4pm. **Interboard Listing: Cornerstone - Hamilton-Burlington**
Inclusions: All appliances, electronic light fixtures and window coverings
