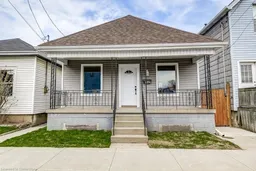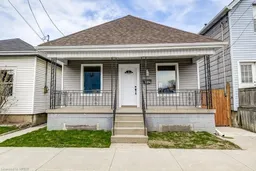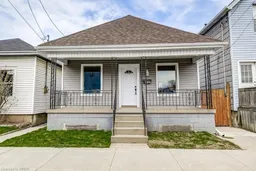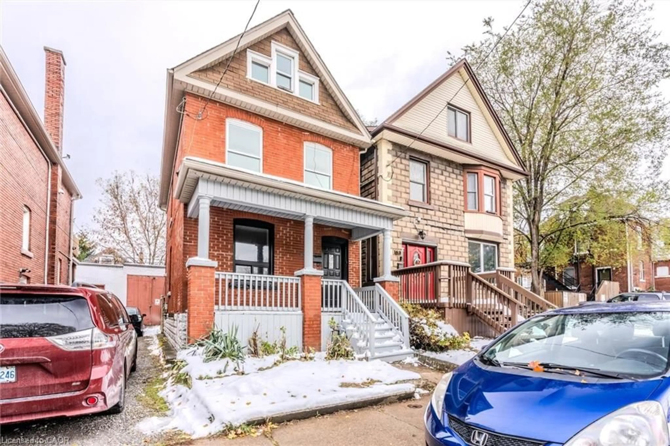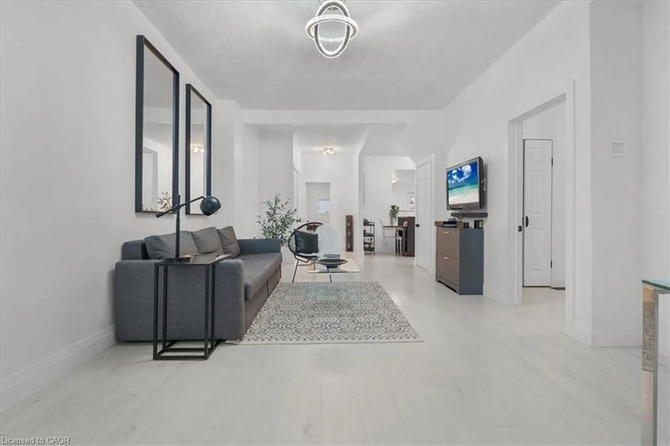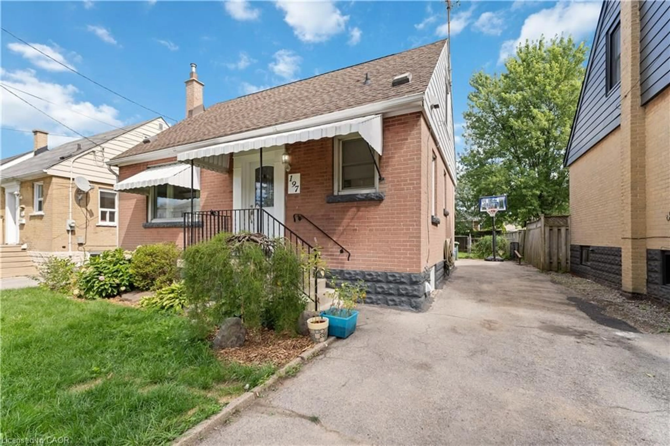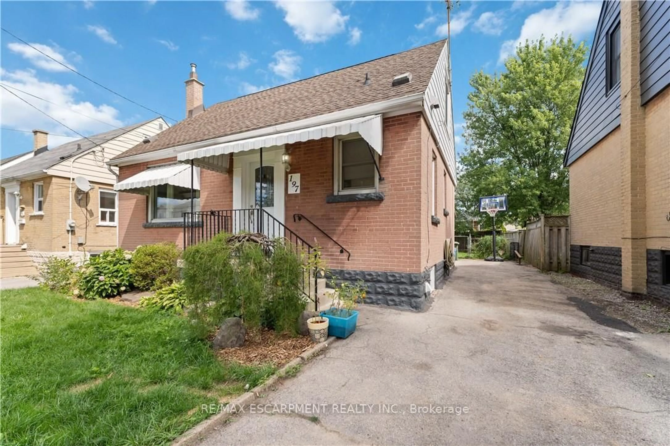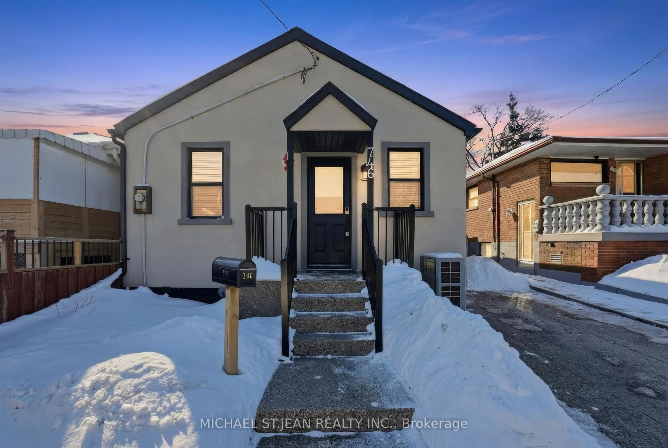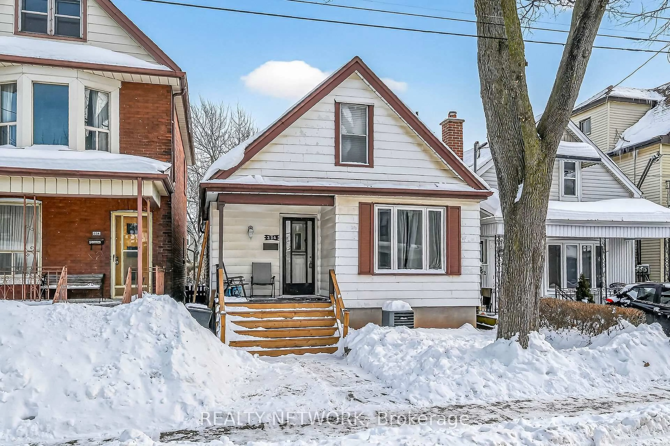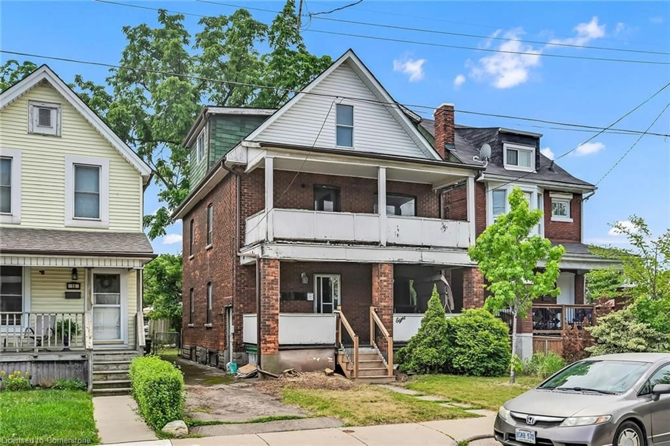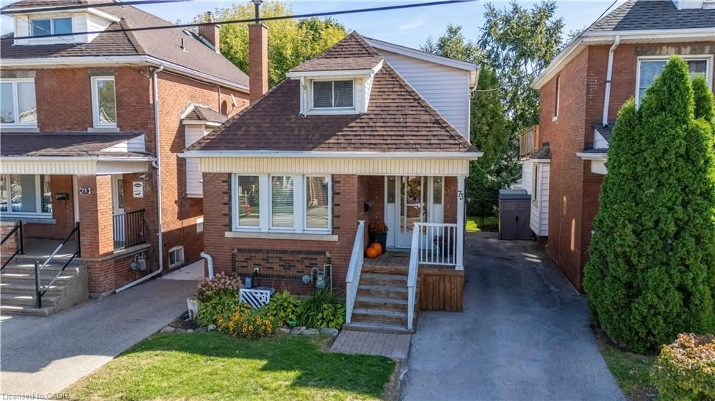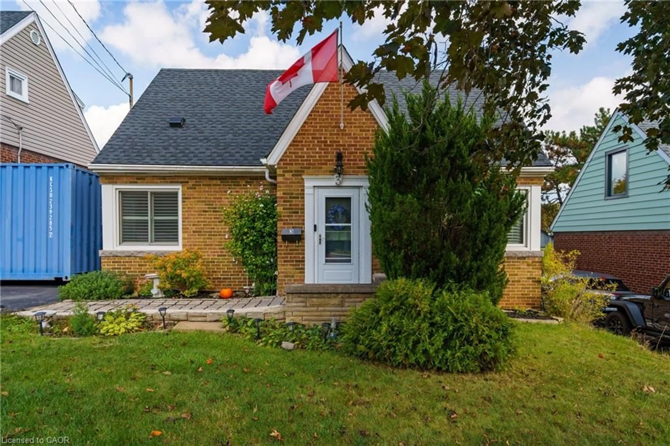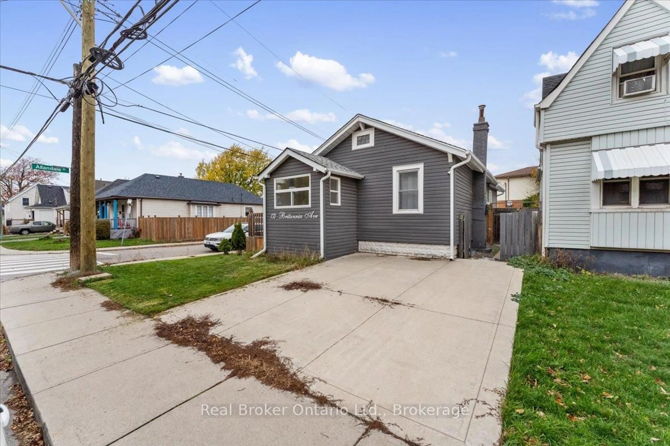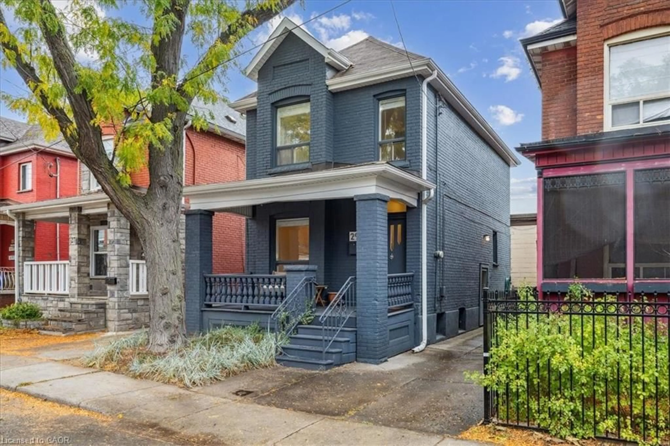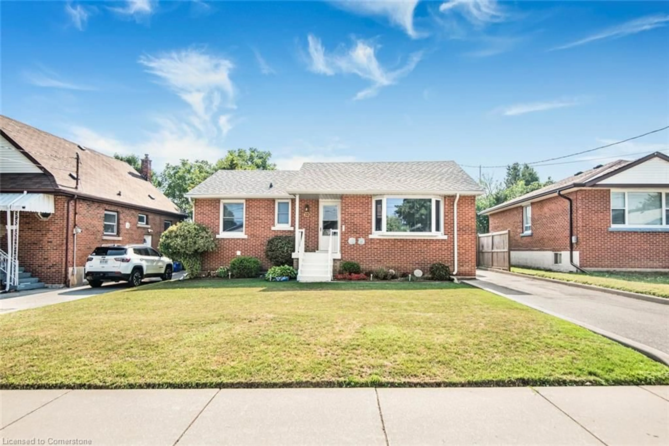Stylish and spacious bungalow offering 1,333 square feet of beautifully updated living space and fantastic curb appeal! Step into a bright, open-concept living and dining area filled with natural light. The eat-in kitchen features sleek white quartz countertops and a walk-out to the backyard, perfect for easy indoor-outdoor living. The main floor boasts two generous bedrooms with ample closet space and a modern, thoughtfully finished bathroom. Downstairs, youll find a fully finished basement with a third bedroom, a second kitchen, laundry, and a 3-piece bathroom that feels like a private spa retreat. Pot lights throughout the lower level create a warm, inviting atmosphere. Great potential for an in-law suite or future income apartment. Enjoy the outdoors from the large front porch or relax on the backyard deck. Bonus features include a large storage shed and parking for three vehicles. This home was tastefully updated over the last few years ago and has been well cared for since. Move in and enjoy!
Inclusions: Dishwasher,Dryer,Refrigerator,Stove,Washer,Existing Fridge, Stove, B/I Dishwasher, Washer, Dryer & All Electrical Light Fixtures.
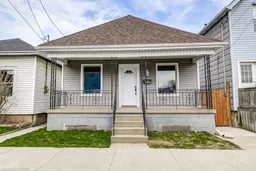 33
33