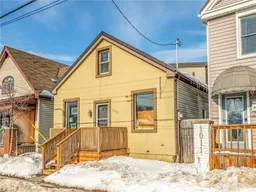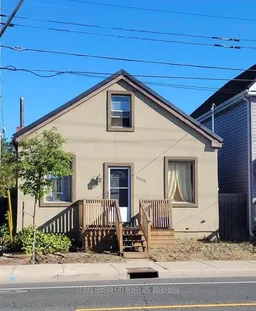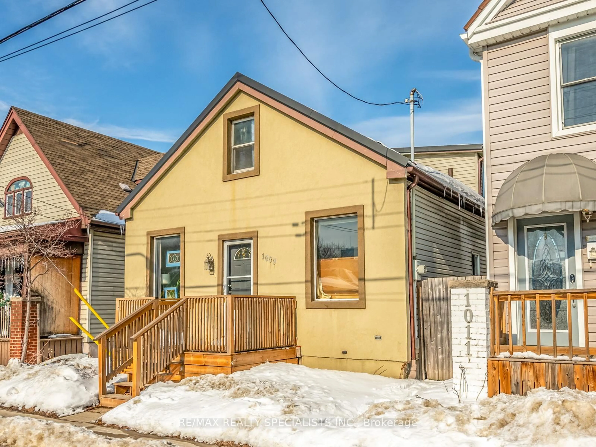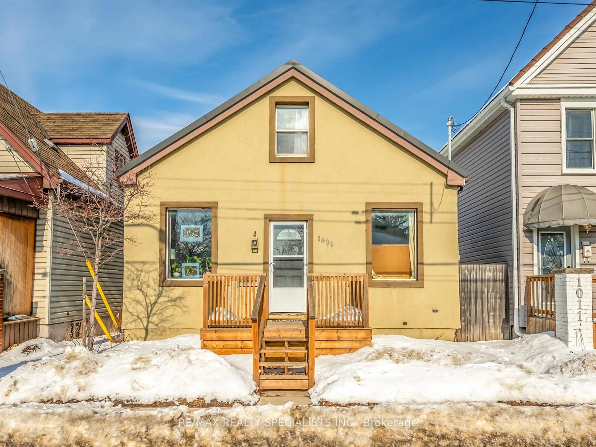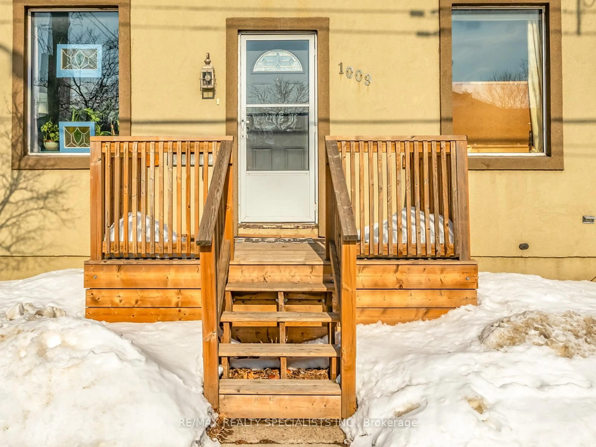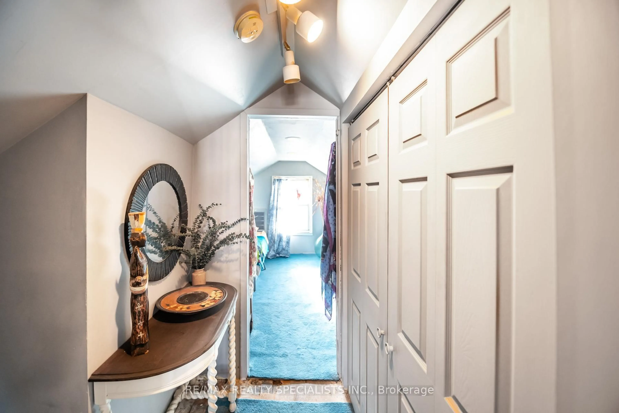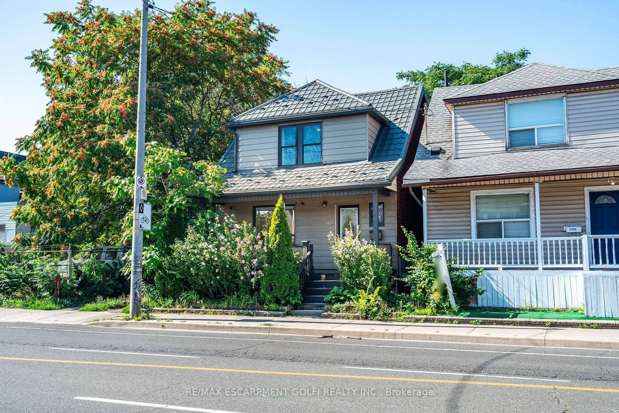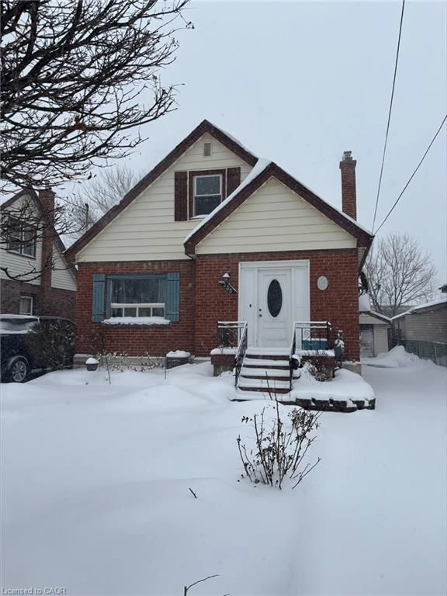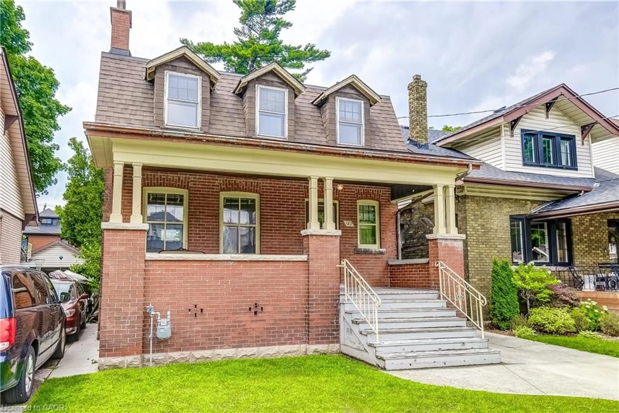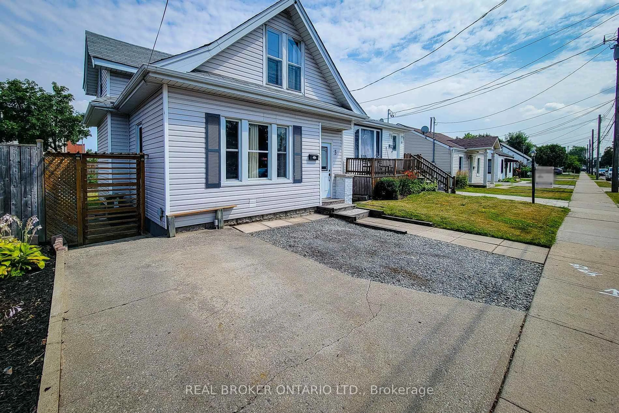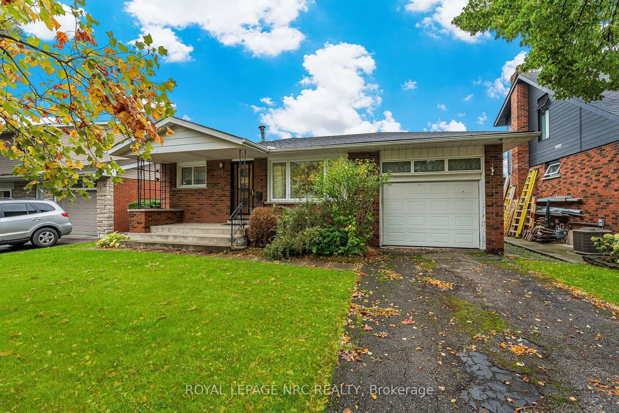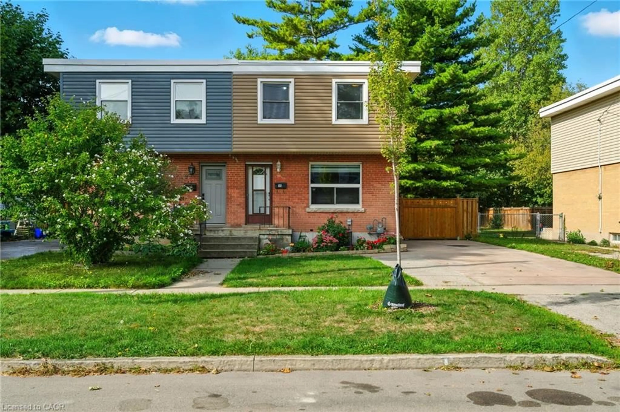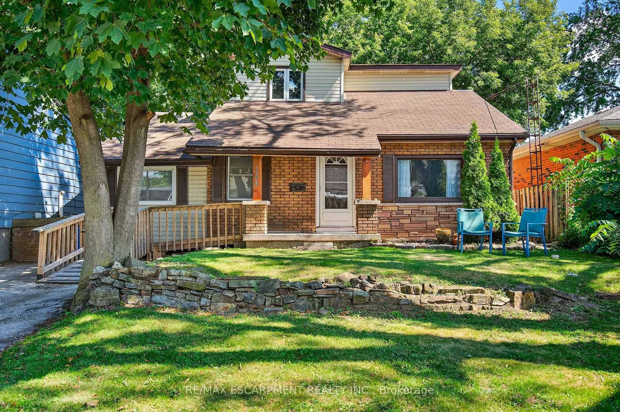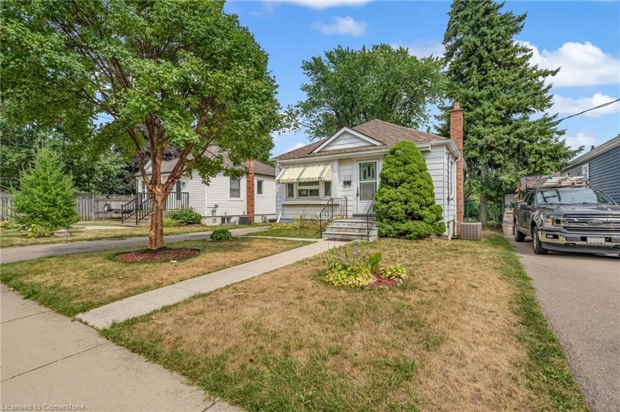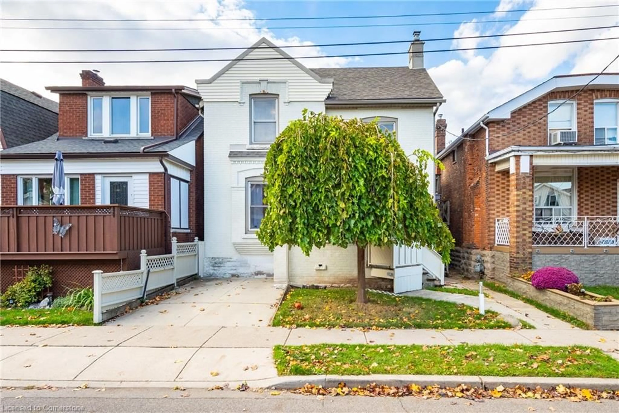1009 Cannon St, Hamilton, Ontario L8L 2H4
Contact us about this property
Highlights
Estimated valueThis is the price Wahi expects this property to sell for.
The calculation is powered by our Instant Home Value Estimate, which uses current market and property price trends to estimate your home’s value with a 90% accuracy rate.Not available
Price/Sqft$549/sqft
Monthly cost
Open Calculator
Description
Step into the Crown Point neighbourhood for this ultimate opportunity! If you're a first-time buyer or a savvy investor, check out this listing for unmatched value. This bright 3-bedroom detached home is over 1000 sqft. There is parking for 2 cars plus the potential to expand up to 4 cars. The heavy lifting is done! Long lasting and durable metal roof (replaced in 2022), updated plumbing, 100 amp electrical breaker panel. Knob & tube removed. Mostly new windows (2022). Owned on demand tankless water heater. Impressive 9' ceilings on the main floor make this home very bright with the southern exposure. The separate basement entrance adds flexibility and the potential to add a future secondary suite. Just steps from the buzz of Ottawa Street's shops, food scene, and farmers' market. Public transit at your door, schools, parks and more. This is more than a house; it is a strategic move.
Upcoming Open House
Property Details
Interior
Features
Main Floor
Living
3.94 x 4.7Bathroom
2.82 x 1.83Primary
2.82 x 2.79Sunroom
4.83 x 1.75Exterior
Features
Parking
Garage spaces -
Garage type -
Total parking spaces 2
Property History
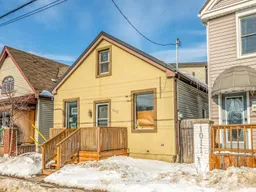 41
41