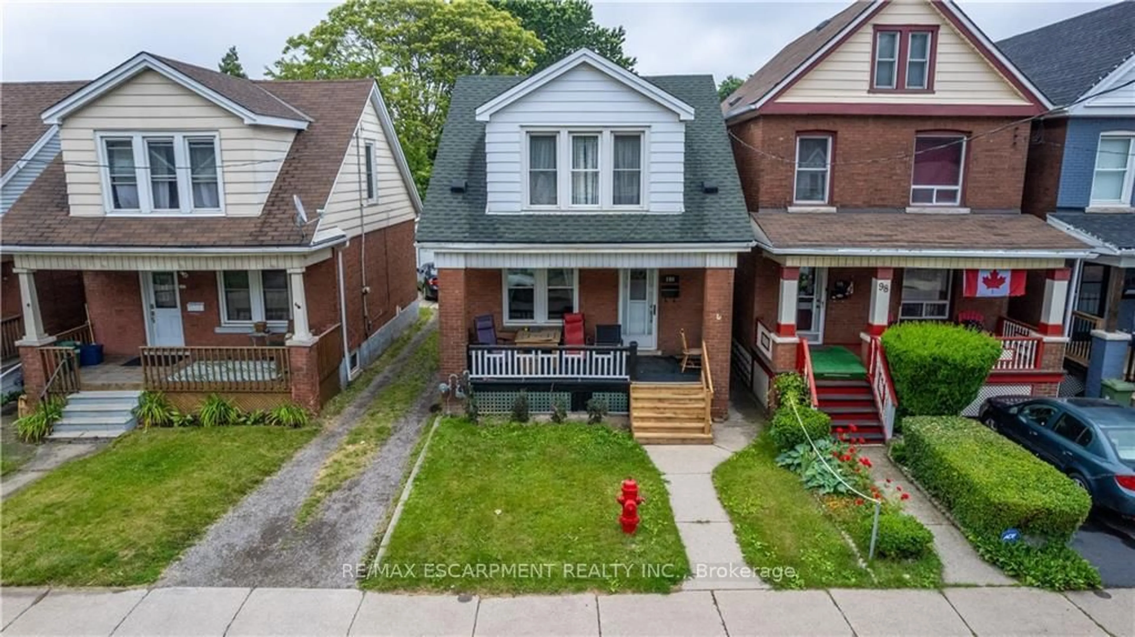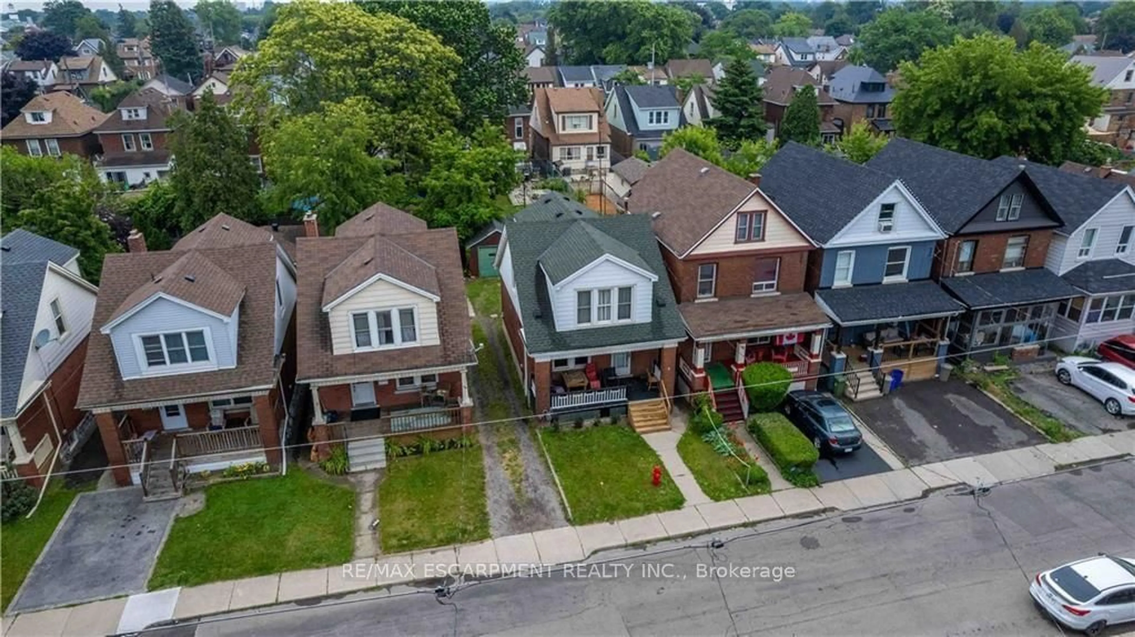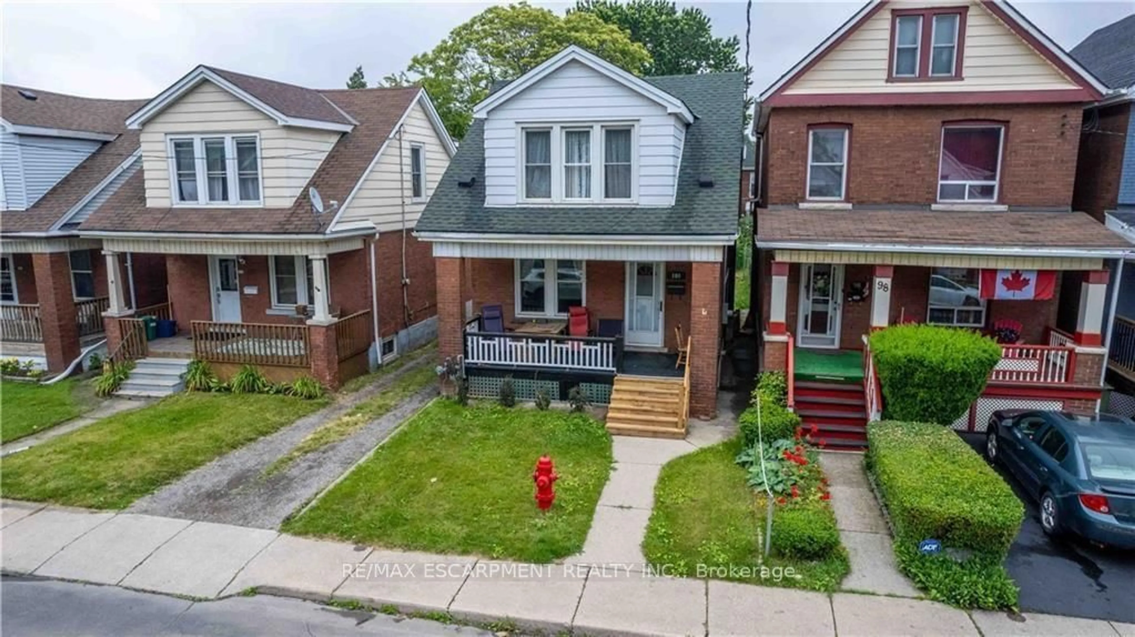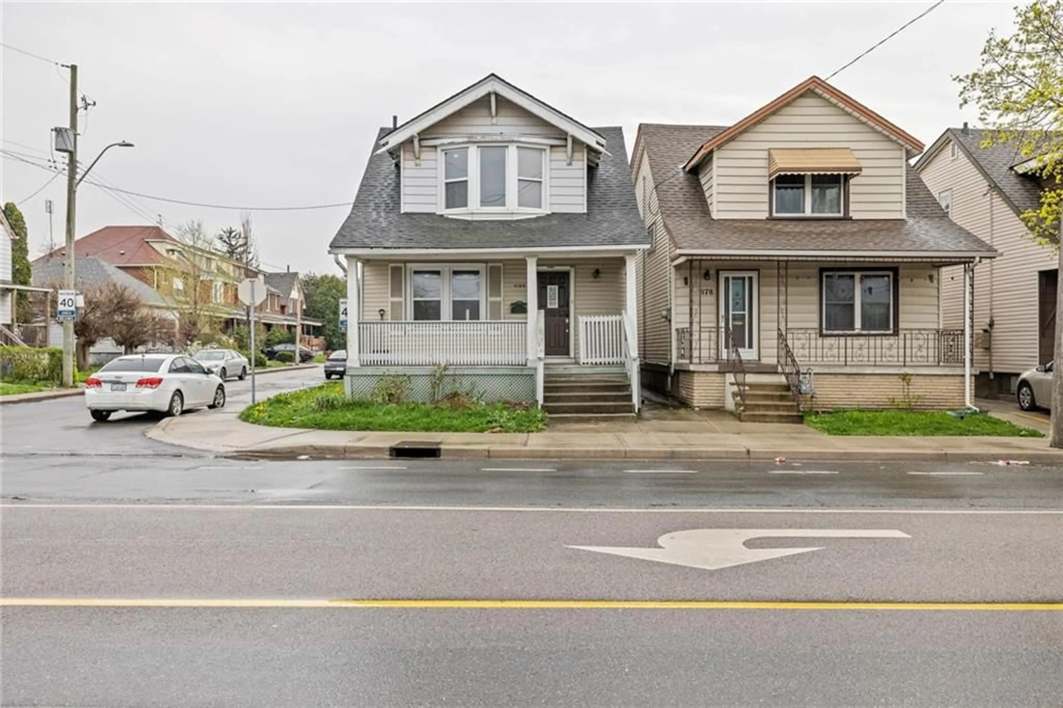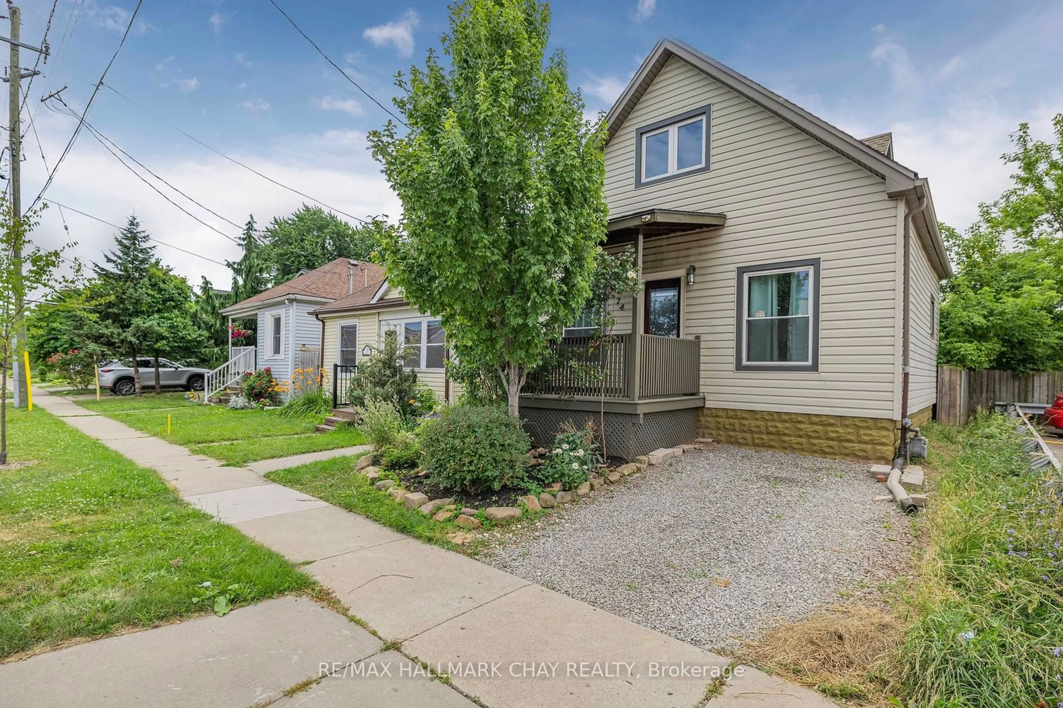100 Belmont Ave, Hamilton, Ontario L8L 7M1
Contact us about this property
Highlights
Estimated ValueThis is the price Wahi expects this property to sell for.
The calculation is powered by our Instant Home Value Estimate, which uses current market and property price trends to estimate your home’s value with a 90% accuracy rate.$494,000*
Price/Sqft$615/sqft
Days On Market52 days
Est. Mortgage$2,258/mth
Tax Amount (2023)$2,692/yr
Description
Nestled in the heart of the sought-after Crown point neighbourhood steps away from Hamilton's iconic Gage Park, this Solid 3-bedroom home is a must-see! A perfect home for families, couples, or anyone looking to enjoy a peaceful yet vibrant lifestyle. As soon as you step inside, you'll be greeted by the beautiful and spacious living room, complete with large windows that let in plenty of natural light. The floors throughout give the home a luxurious and modern feel. In the updated kitchen, you'll find ample cabinet and countertop space, making meal prep a breeze. The lovely flow of the main floor allows you to entertain guests while cooking and the dining area is perfect for hosting dinner parties. This property boasts three spacious bedrooms perfect for growing families or for those who often have guests over. The bedrooms feature neutral paint colours and large closets to ensure ample storage space. The bathroom is updated and features a large bathtub, perfect for relaxation after a long day. The backyard provides ample outdoor living space, and the detached garage is the ideal space for parking or for use as extra storage. This beautiful and charming house is located close to all the amenities that Hamilton has to offer - trendy cafes, Ottawa St. restaurant district, Barton power center and much more. This home won't last long!
Property Details
Interior
Features
Main Floor
Living
3.96 x 3.35Dining
3.96 x 3.35Kitchen
3.96 x 3.96Exterior
Features
Parking
Garage spaces 1
Garage type Detached
Other parking spaces 1
Total parking spaces 2
Property History
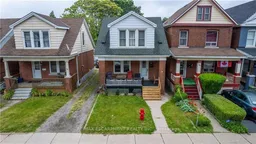 26
26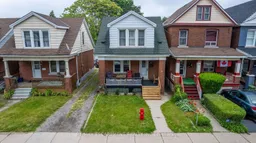 30
30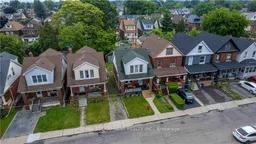 29
29Get up to 1% cashback when you buy your dream home with Wahi Cashback

A new way to buy a home that puts cash back in your pocket.
- Our in-house Realtors do more deals and bring that negotiating power into your corner
- We leverage technology to get you more insights, move faster and simplify the process
- Our digital business model means we pass the savings onto you, with up to 1% cashback on the purchase of your home
