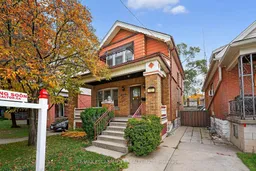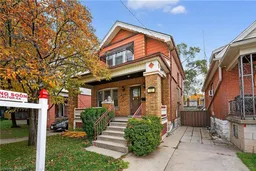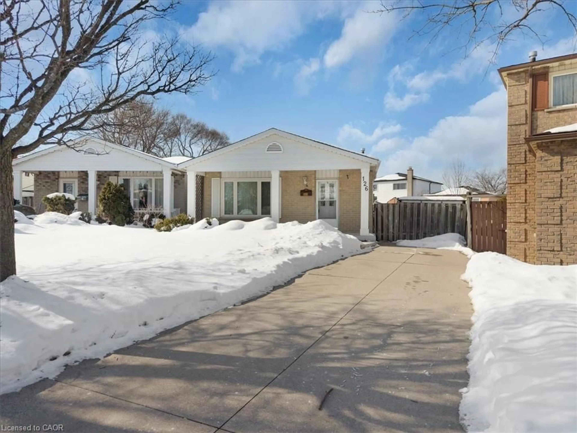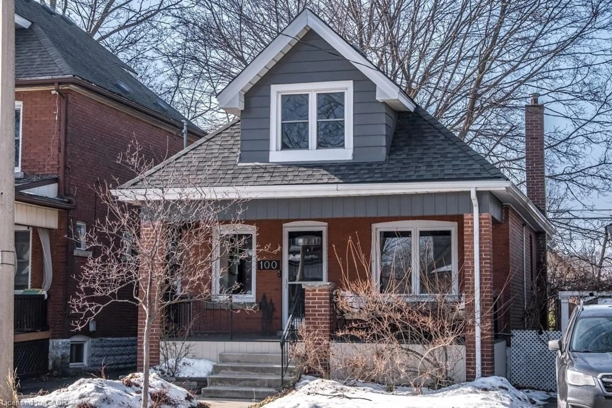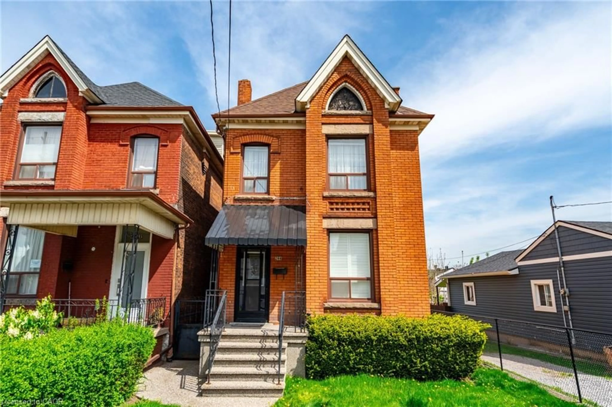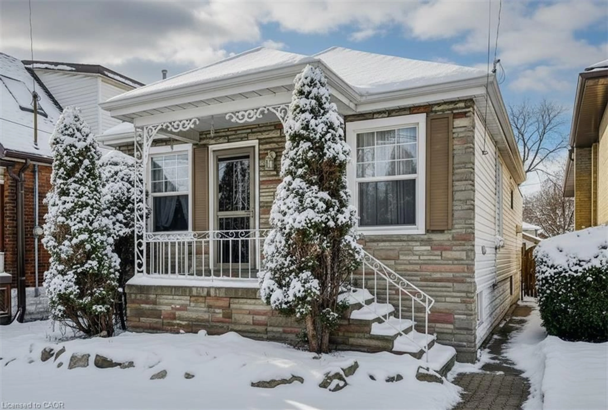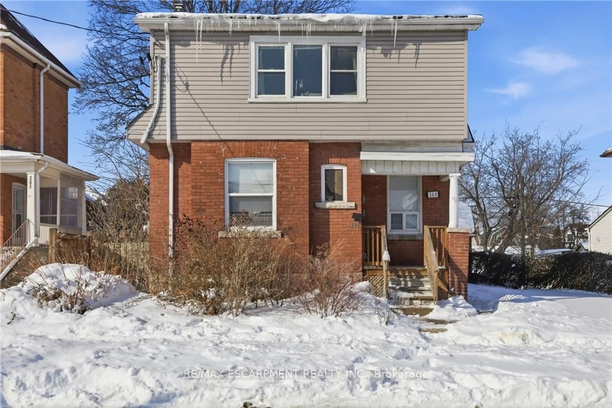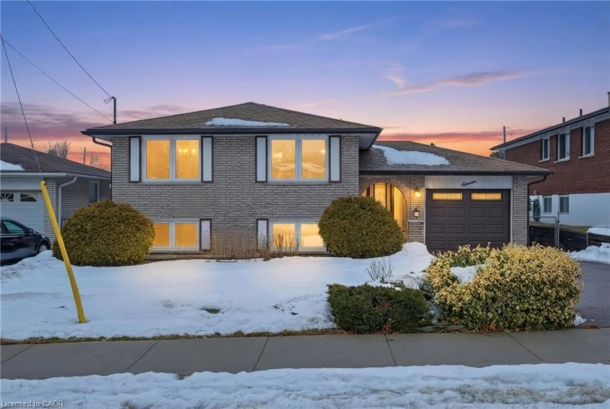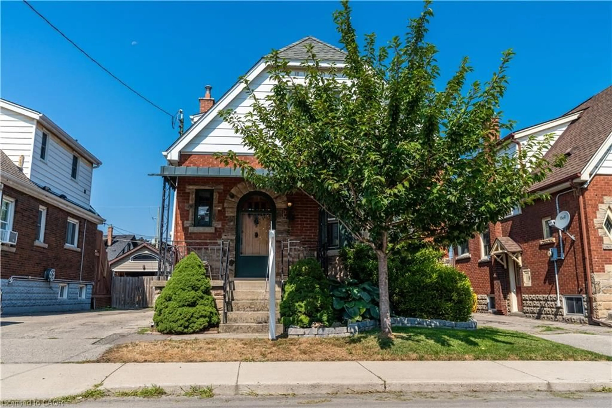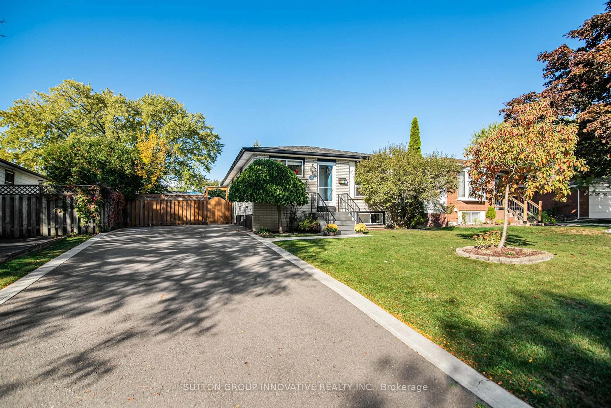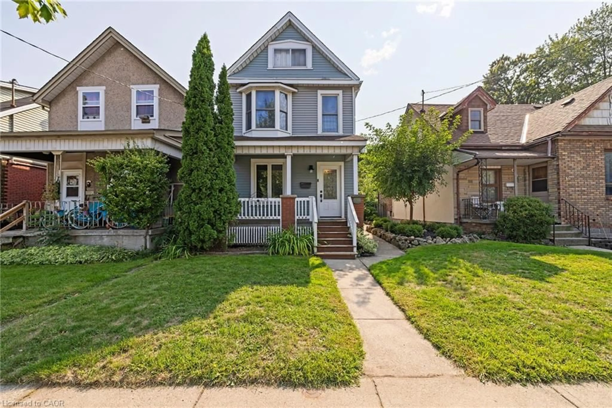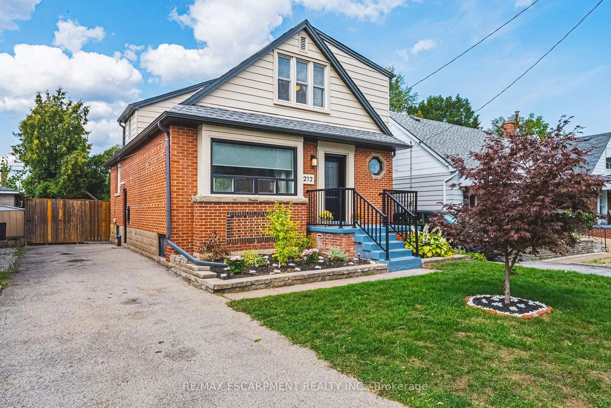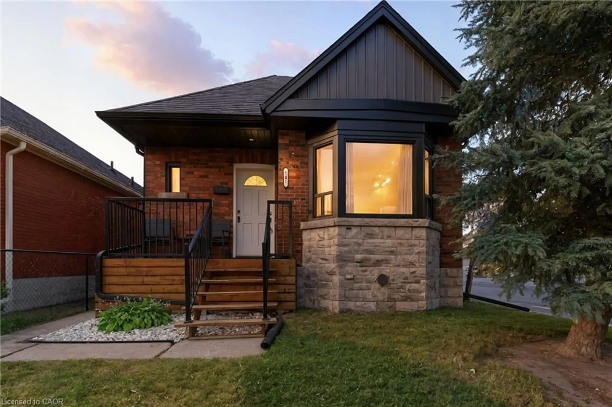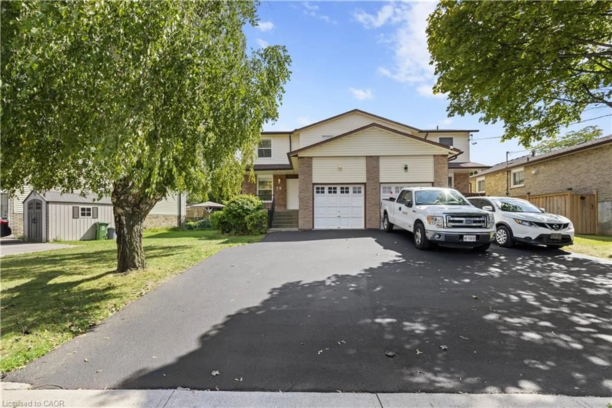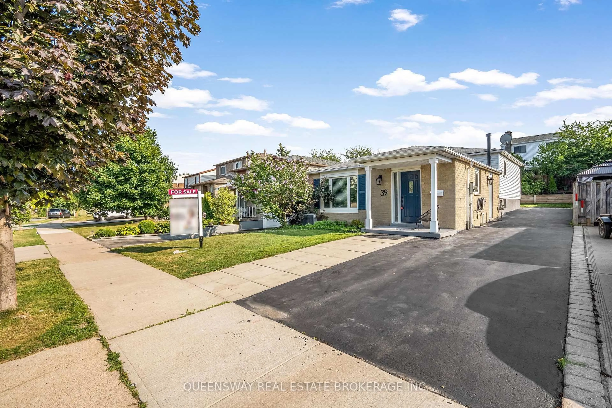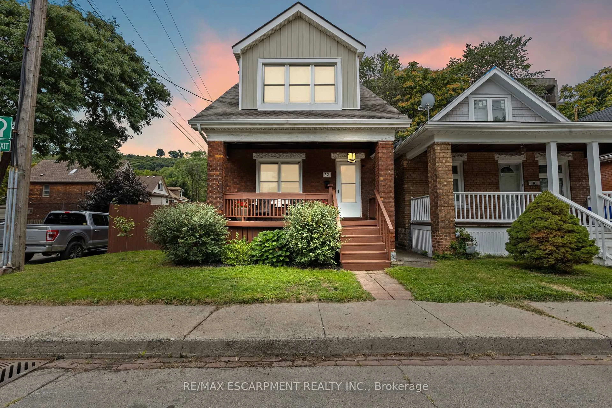Welcome to 72 London Street North, Hamilton! This brick and sided two-storey, three-bedroom home is located in a family-friendlyneighbourhood just steps from the vibrant Ottawa Street Shopping District with its many shops, boutiques, and restaurants. Nearby amenitiesinclude Tim Hortons Field, Centre Mall, recreation centres, parks (including Gage Park), public transit, and quick access to major highways anddowntown Hamilton. Lovingly maintained by the same family since it was built, this home showcases timeless character with original trim anddoors in excellent condition. The main floor features a spacious foyer, formal living and dining rooms, and a bright kitchen with access to the rearyard. Upstairs offers a four-piece bath and three generous bedrooms, including a primary bedroom with two walk-in closets. The separate sideentrance leads to the basement, complete with a three-piece bath and laundry area-offering great potential for additional living space or an inlaw suite. This well-cared-for home is waiting for your finishing touches. Don't miss this wonderful opportunity to make it your own!
Inclusions: 2 Fridges, gas stove, washer, dryer
