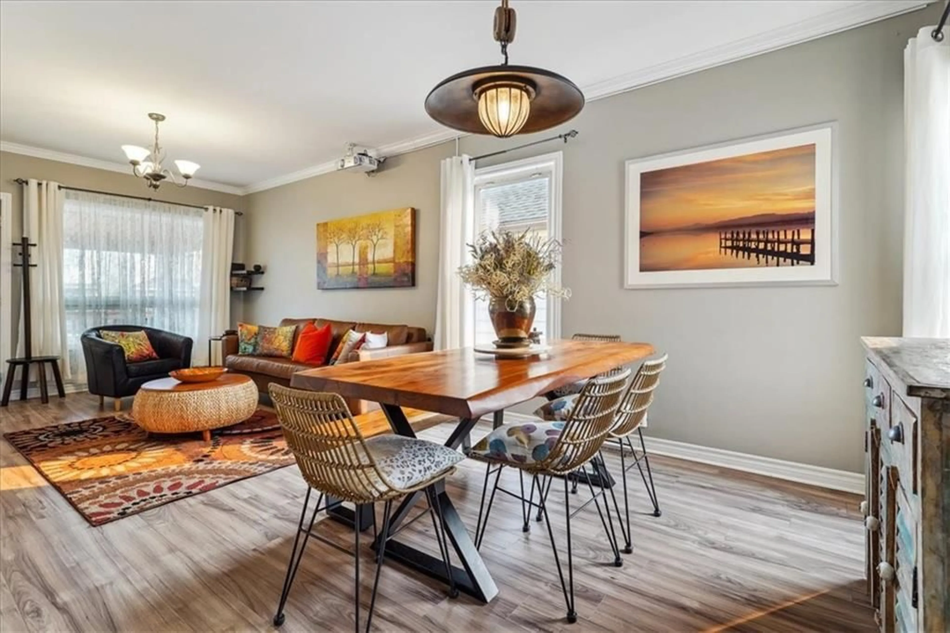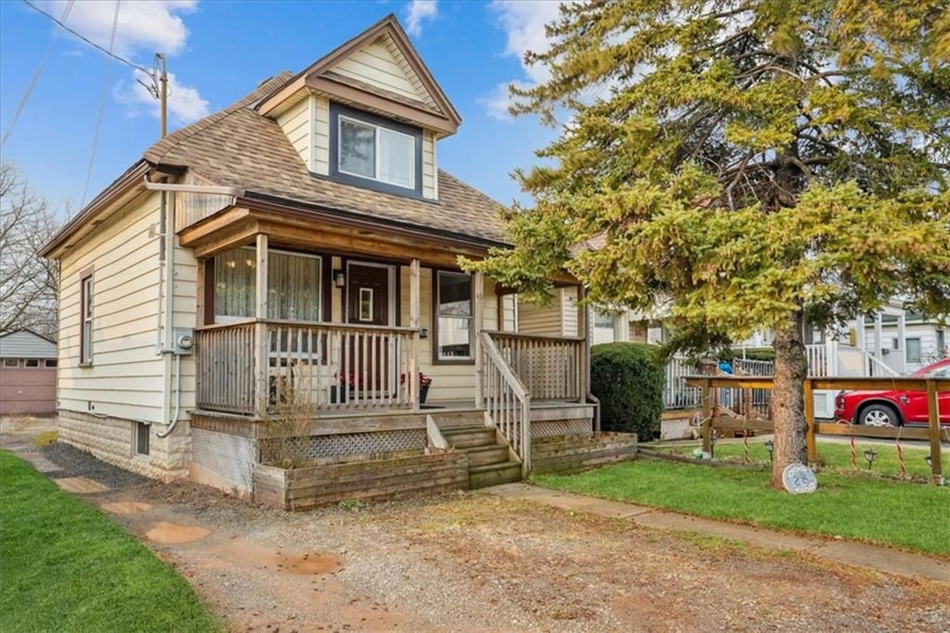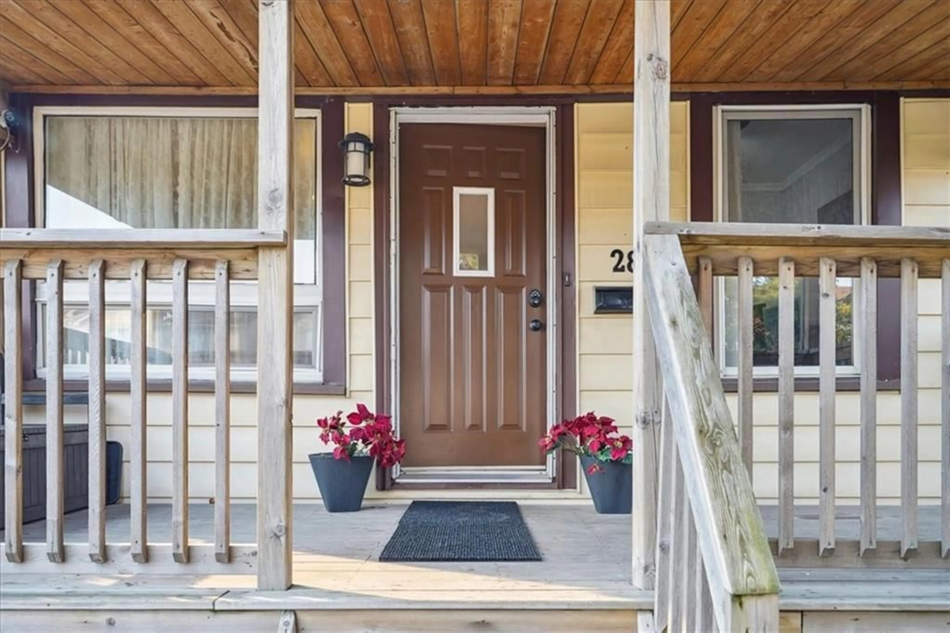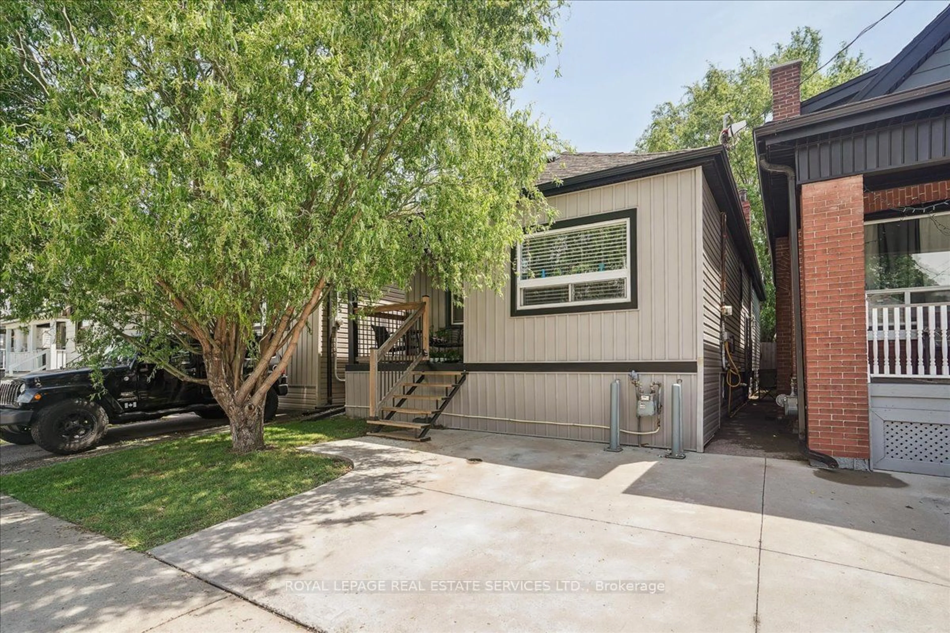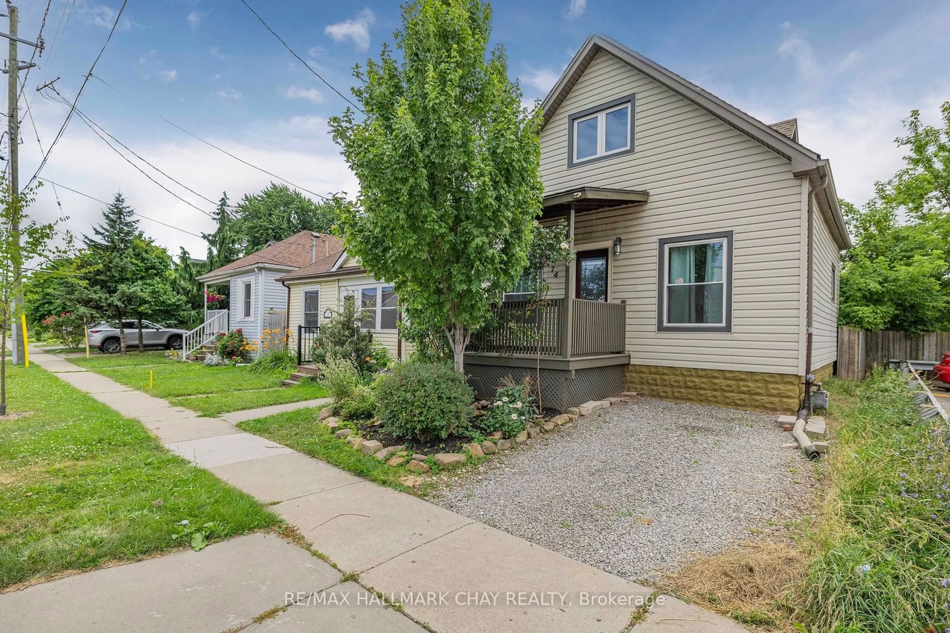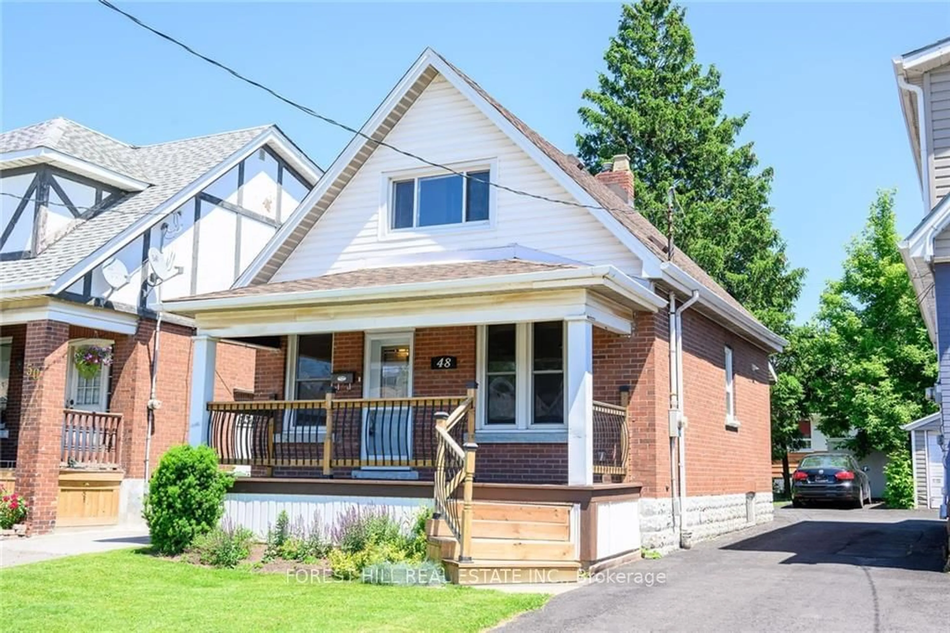28 Argyle Ave, Hamilton, Ontario L8H 2S6
Contact us about this property
Highlights
Estimated ValueThis is the price Wahi expects this property to sell for.
The calculation is powered by our Instant Home Value Estimate, which uses current market and property price trends to estimate your home’s value with a 90% accuracy rate.$624,000*
Price/Sqft$558/sqft
Days On Market100 days
Est. Mortgage$2,448/mth
Tax Amount (2023)$2,812/yr
Description
Perfect home for young professionals! Situated within walking distance of trendy Ottawa St, this residence is a haven for creatives, food enthusiasts, and décor lovers – embodying the vibrant essence of Hamilton. Versatile layout with 3 baths (One on each floor) for ultimate convenience! Picture yourself enjoying movie nights or working on your projects in the bright living/dining room with projector screen. Main floor bdrm serves as a private home office. Full bath. Fantastic, fully equipped kitchen with SS appliances and plenty of counter space. Upstairs, discover a spacious, tranquil bedroom and a luxurious bath, complete with a bonus creative space to fuel your imagination. Finished lower level offers a perfect study or Zen retreat, another cozy bedroom, and yet another bath, plus plenty of storage – all without a trace of carpet. Garden beds already set to grow your own heirloom tomatoes in the fully fenced yard. With a garage featuring hydro and easy access to highways and public transit, convenience is key. Recent updates include a new copper waterline, garage roof (2023), furnace (2021), dishwasher (2020), bedroom window (2021), roof (2015), and more. Imagine having your very own Christmas tree in the front yard and a private parking spot, all within walking distance to amenities. Intrigued? Does this sound like your vibe? Call today to schedule a viewing!
Property Details
Interior
Features
2 Floor
Kitchen
9 x 9Balcony/Deck
Bedroom
10 x 7Bedroom
10 x 7Exterior
Features
Parking
Garage spaces 1
Garage type Detached, Gravel
Other parking spaces 2
Total parking spaces 3
Property History
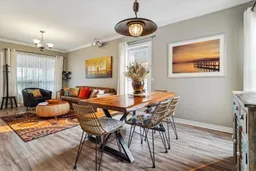 39
39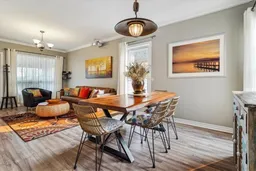 39
39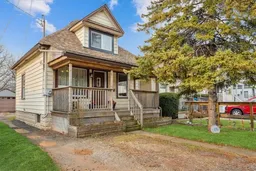 38
38Get up to 1% cashback when you buy your dream home with Wahi Cashback

A new way to buy a home that puts cash back in your pocket.
- Our in-house Realtors do more deals and bring that negotiating power into your corner
- We leverage technology to get you more insights, move faster and simplify the process
- Our digital business model means we pass the savings onto you, with up to 1% cashback on the purchase of your home
