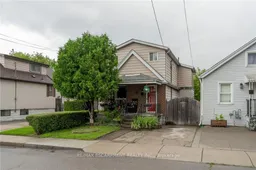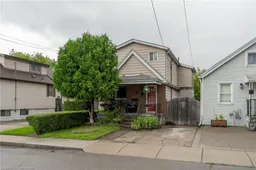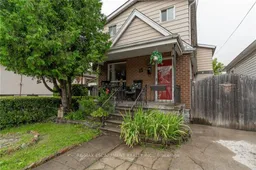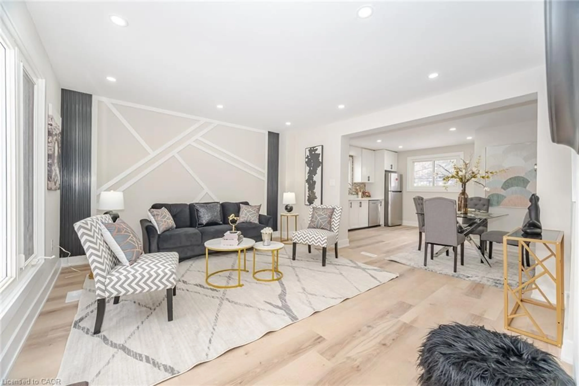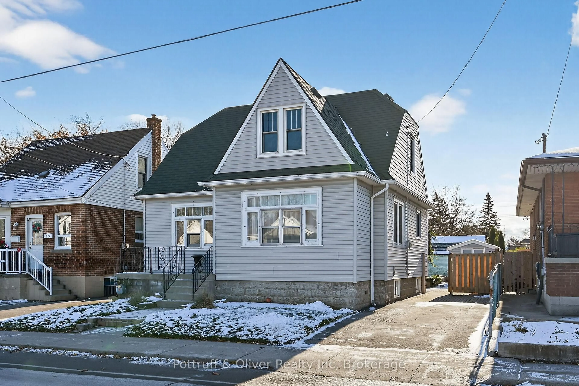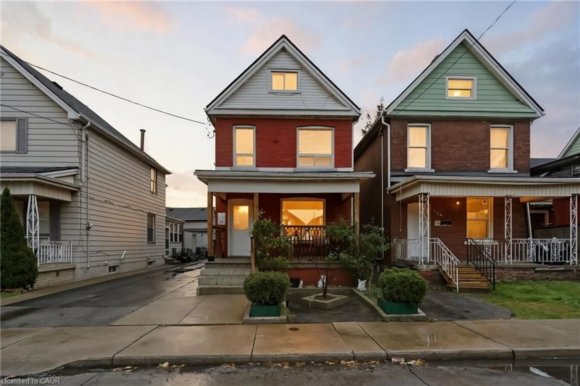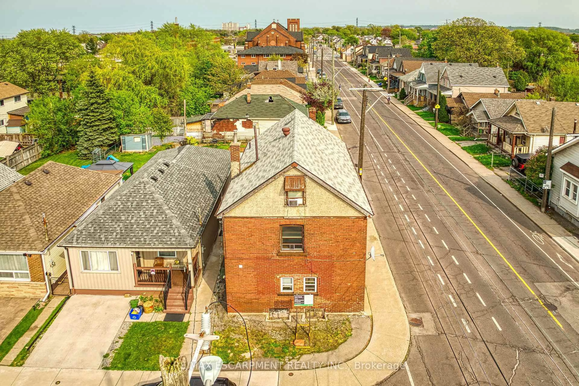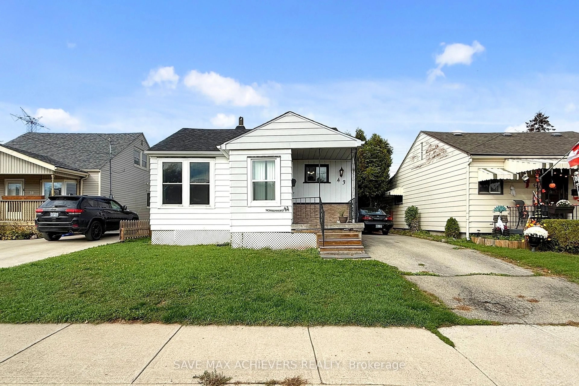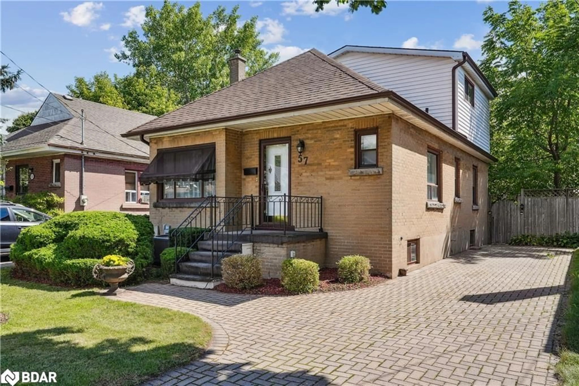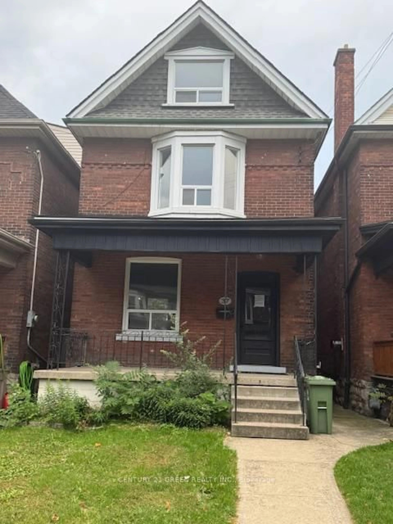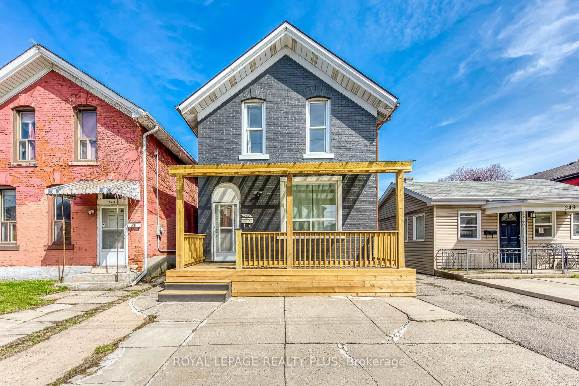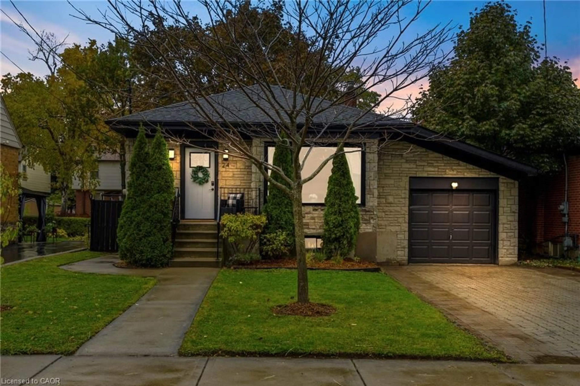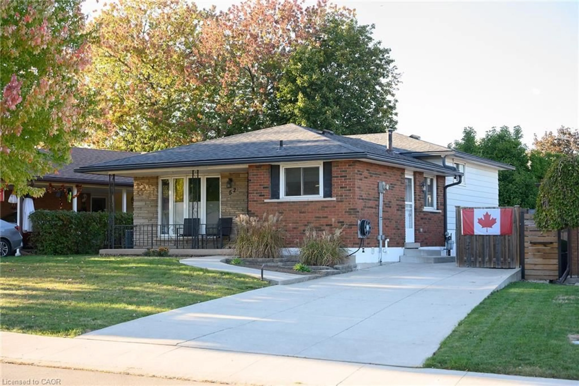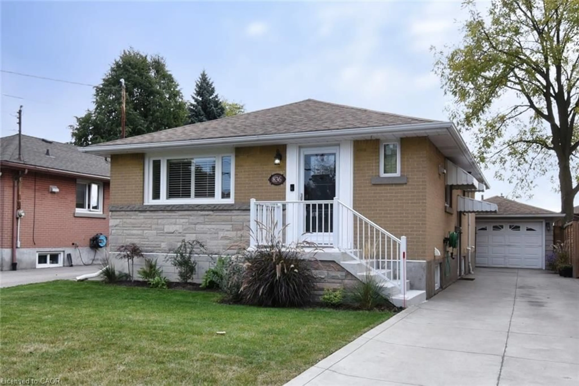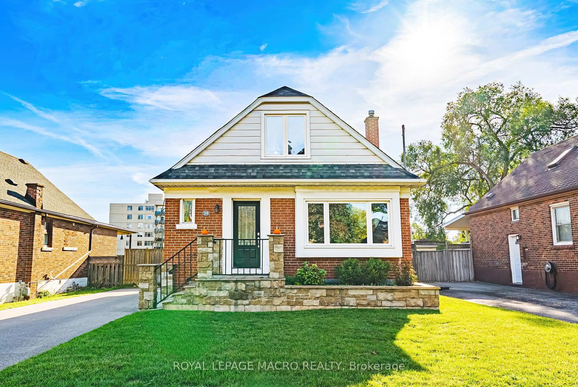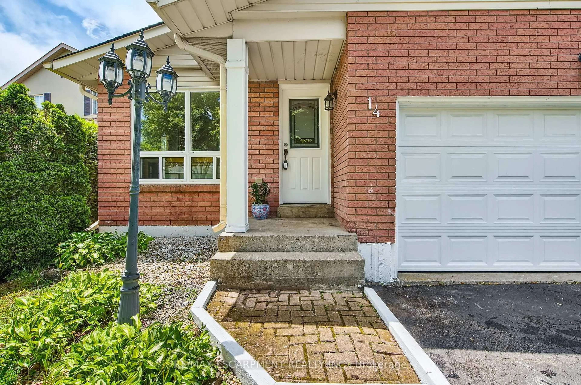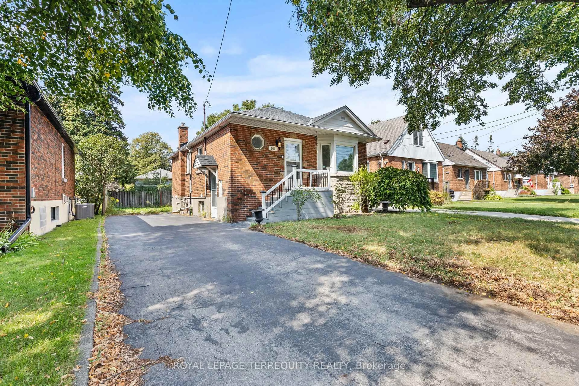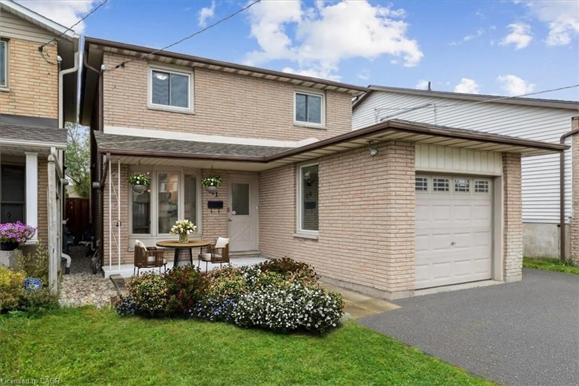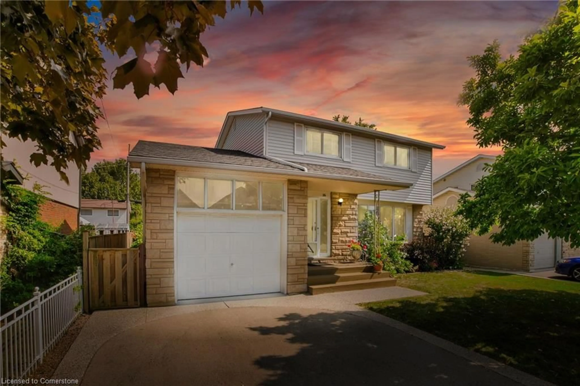Welcome to 15 Agnes Street, nestled in the heart of a vibrant, up-and-coming neighborhood in Hamilton. This charming 3-bedroom, 2-full bath home offers the perfect blend of modern convenience and community charm. Located just steps away from the lively shops and popular restaurants of Ottawa Street, this residence is an ideal choice for those who appreciate urban living with a touch of local flair. Inside, you'll find a well-appointed layout awaiting your finishing touches, promising endless possibilities to customize and make it your own. Ample natural light fills the generously sized rooms, creating a warm and inviting atmosphere throughout. Outside, enjoy the convenience of a private, generously sized outdoor space - perfect for relaxing, entertaining, or simply unwinding after a busy day. With the added convenience of one dedicated parking spot, this home effortlessly combines comfort and practicality. Don't miss out on the opportunity to call 15 Agnes Street home. Discover the potential that awaits in this thriving Hamilton neighborhood.
Inclusions: Fridge, Oven, Washer and Dryer. All chattels as-is.
