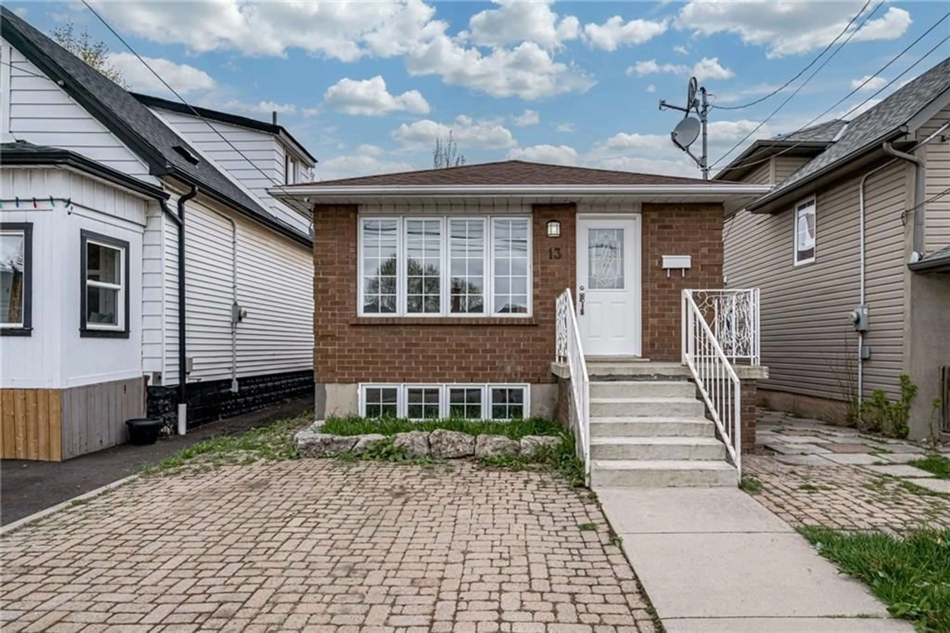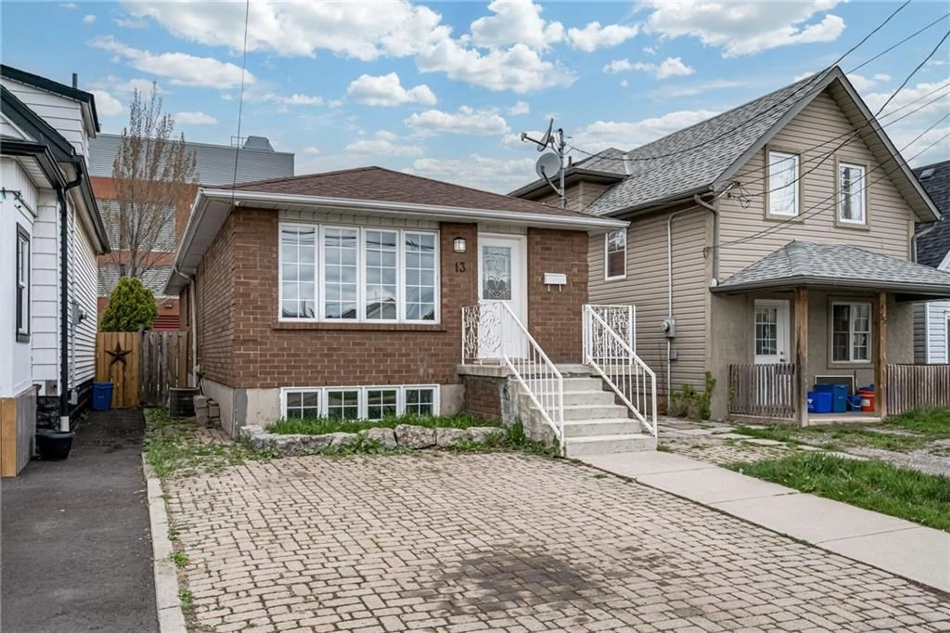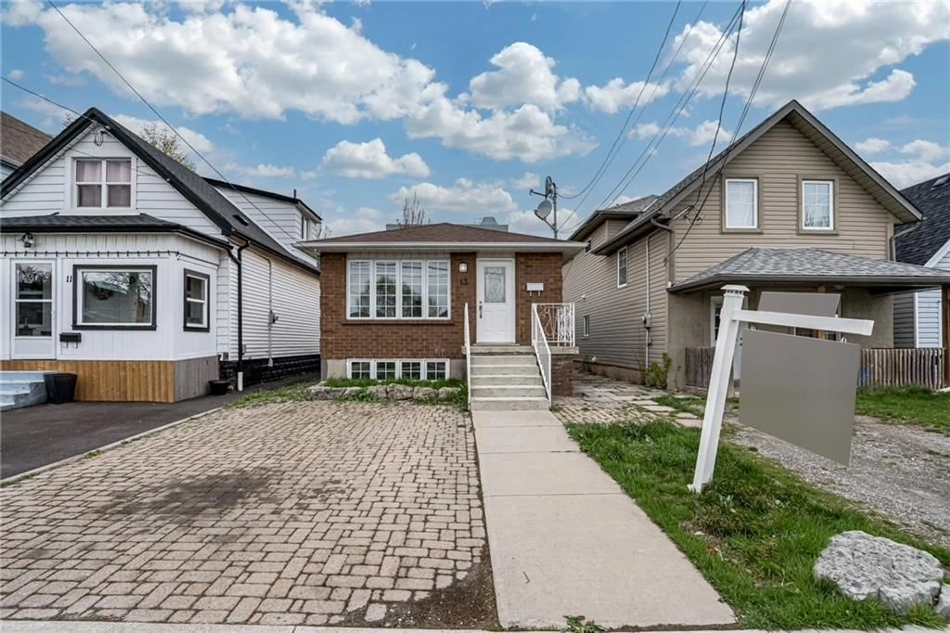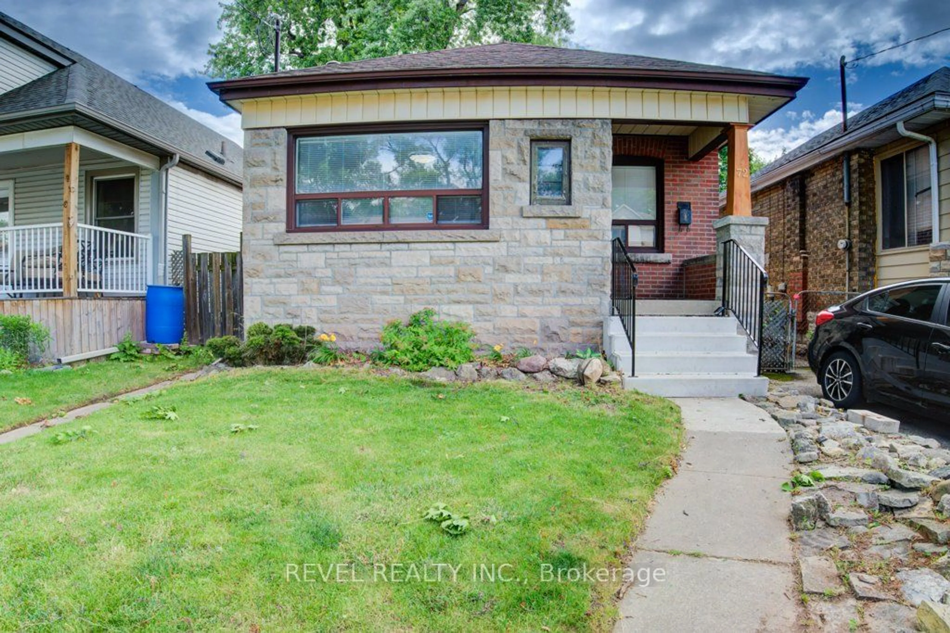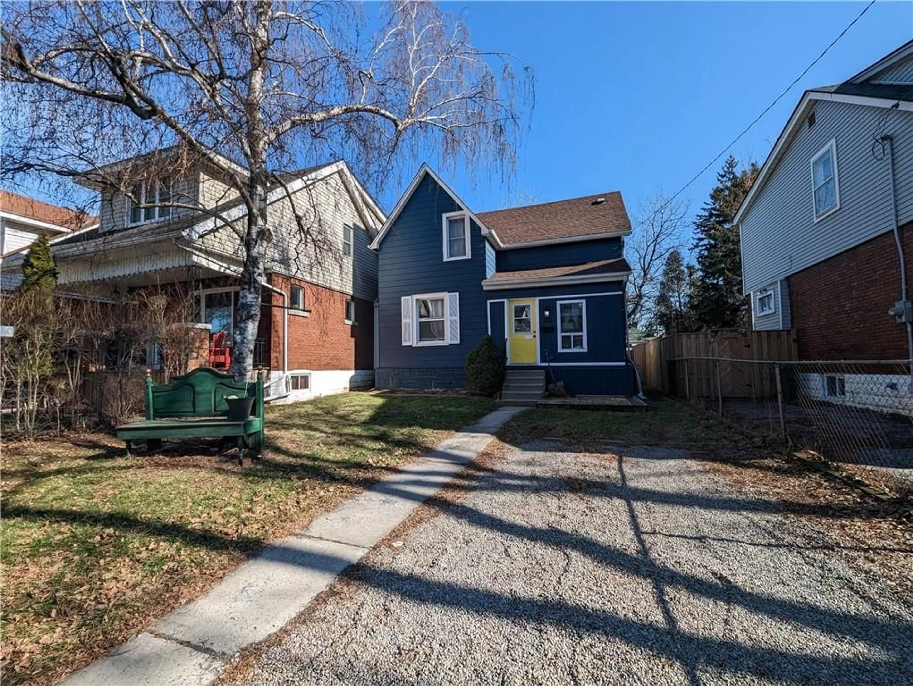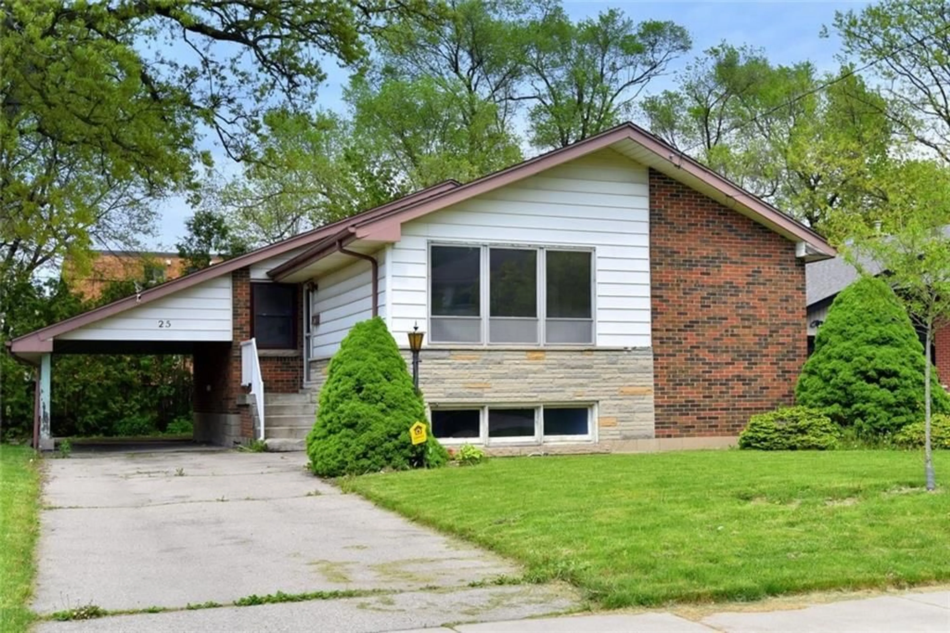13 FREDERICK Ave, Hamilton, Ontario L8H 4K1
Contact us about this property
Highlights
Estimated ValueThis is the price Wahi expects this property to sell for.
The calculation is powered by our Instant Home Value Estimate, which uses current market and property price trends to estimate your home’s value with a 90% accuracy rate.$600,000*
Price/Sqft$627/sqft
Days On Market103 days
Est. Mortgage$2,963/mth
Tax Amount (2024)$3,049/yr
Description
Are you on the hunt for an affordable starter home in Hamilton's Crown Point neighbourhood? This detached raised ranch-style brick bungalow boasts 3+2 bedrooms, offering ample space for a growing family. Upon entering, you'll be greeted by an inviting open concept layout flooded with natural light. The living area seamlessly flows into the kitchen and dining space, creating an ideal environment for both daily living and entertaining. The open concept kitchen, featuring abundant counter space adorned with granite countertops and cozy cabinetry. The primary bedroom offers comfort and space with its two closets, while the additional bedrooms provide lovely views of the surroundings. For added convenience, a well-appointed 4-piece bathroom caters to your daily needs. Descend to the fully finished basement, complete with a separate entrance and walk-up access. Here, you'll discover a second kitchen with matching granite countertops, opening to a living room with pot lights. Two additional bedrooms and a 3-piece bathroom round out the basement space, providing flexibility and privacy for occupants. Step outside to unwind in the backyard oasis, complete with a wood deck and ample space for gardens, lawn games, and fenced rear yard. Conveniently located near parks, schools, bus routes, and amenities, this home offers the perfect blend of comfort, convenience, and affordability.
Property Details
Interior
Features
B Floor
Bedroom
8 x 9Primary Bedroom
16 x 11Bedroom
8 x 11Bedroom
8 x 11Exterior
Features
Parking
Garage spaces -
Garage type -
Other parking spaces 1
Total parking spaces 1
Property History
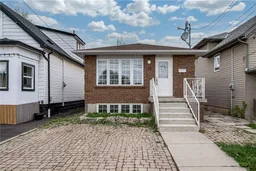 44
44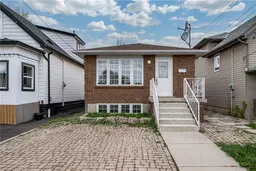 46
46Get up to 1% cashback when you buy your dream home with Wahi Cashback

A new way to buy a home that puts cash back in your pocket.
- Our in-house Realtors do more deals and bring that negotiating power into your corner
- We leverage technology to get you more insights, move faster and simplify the process
- Our digital business model means we pass the savings onto you, with up to 1% cashback on the purchase of your home
