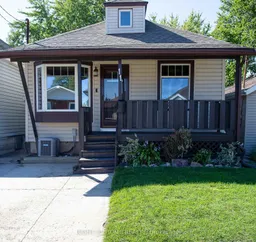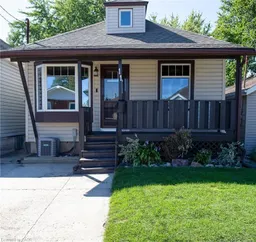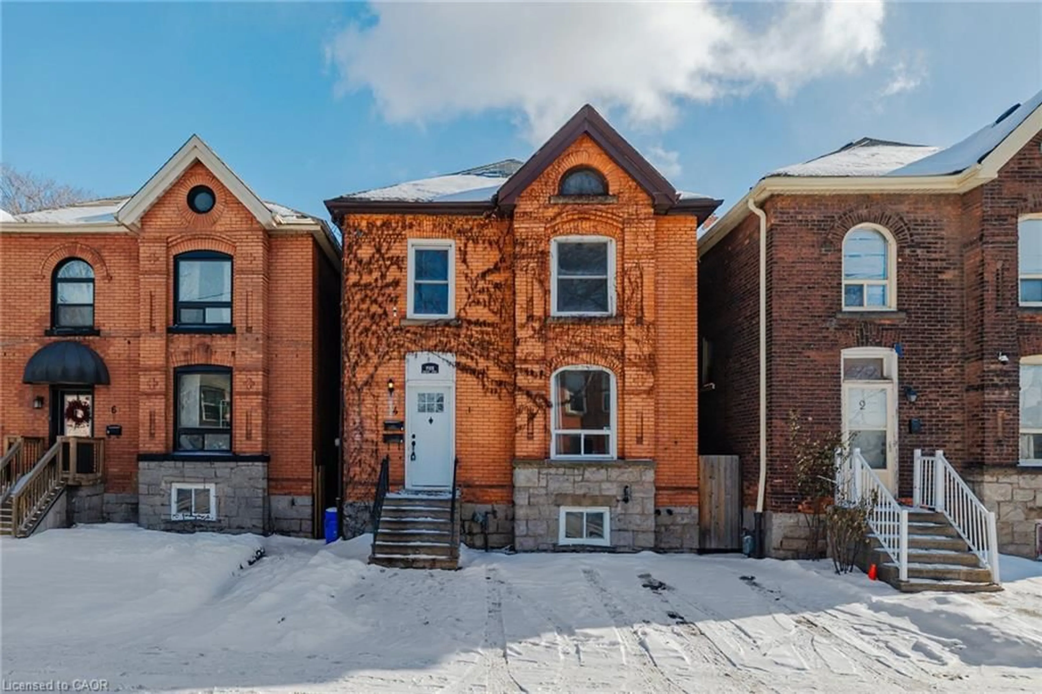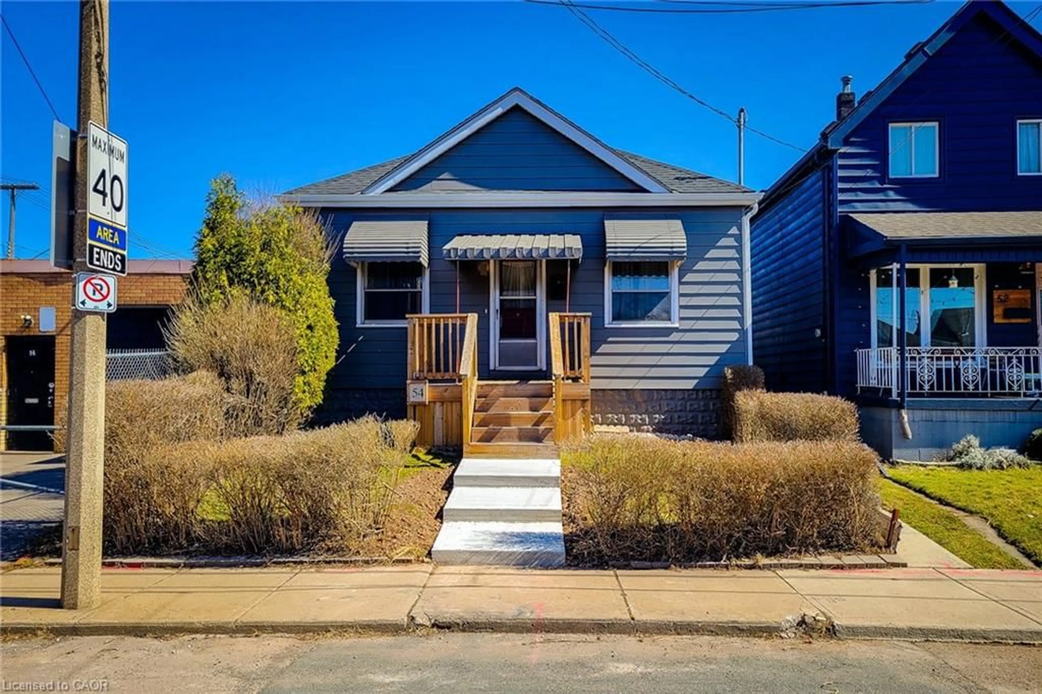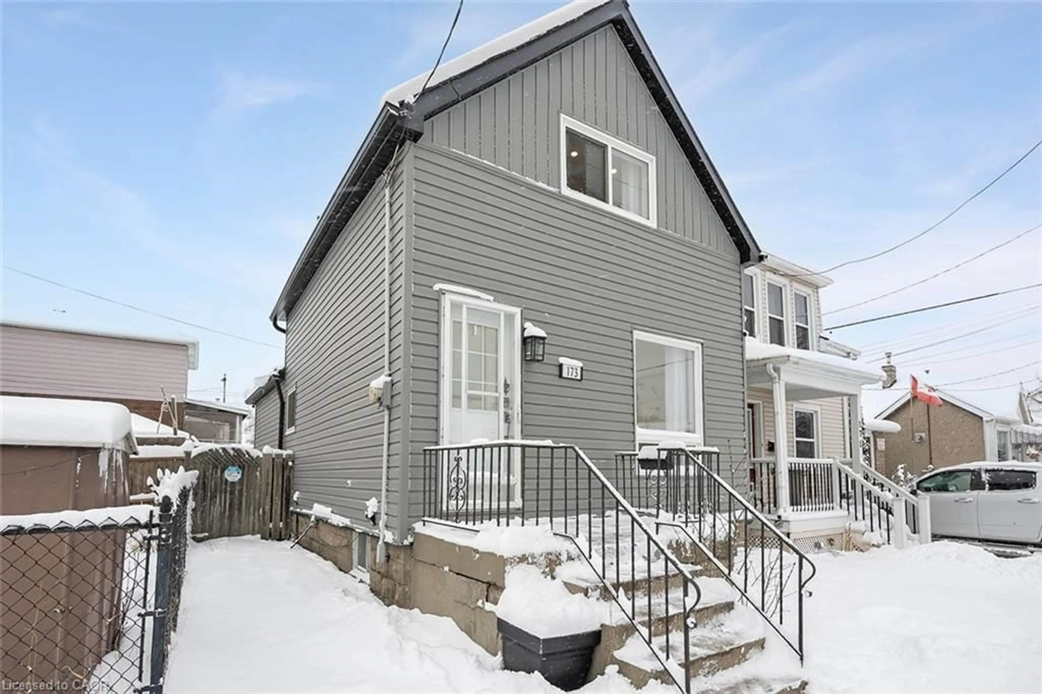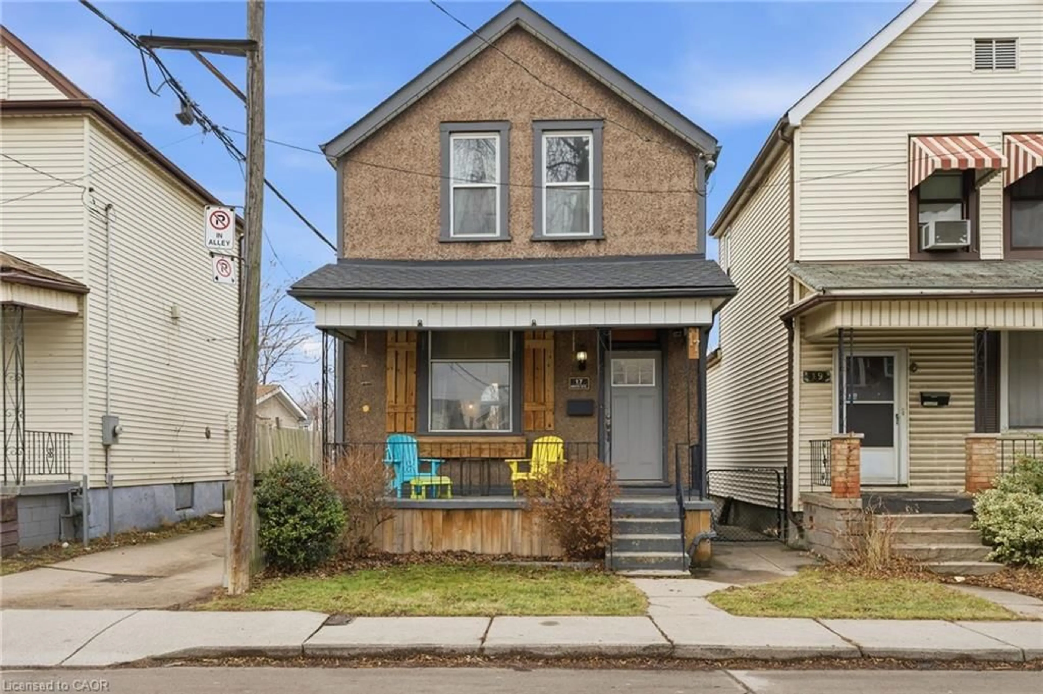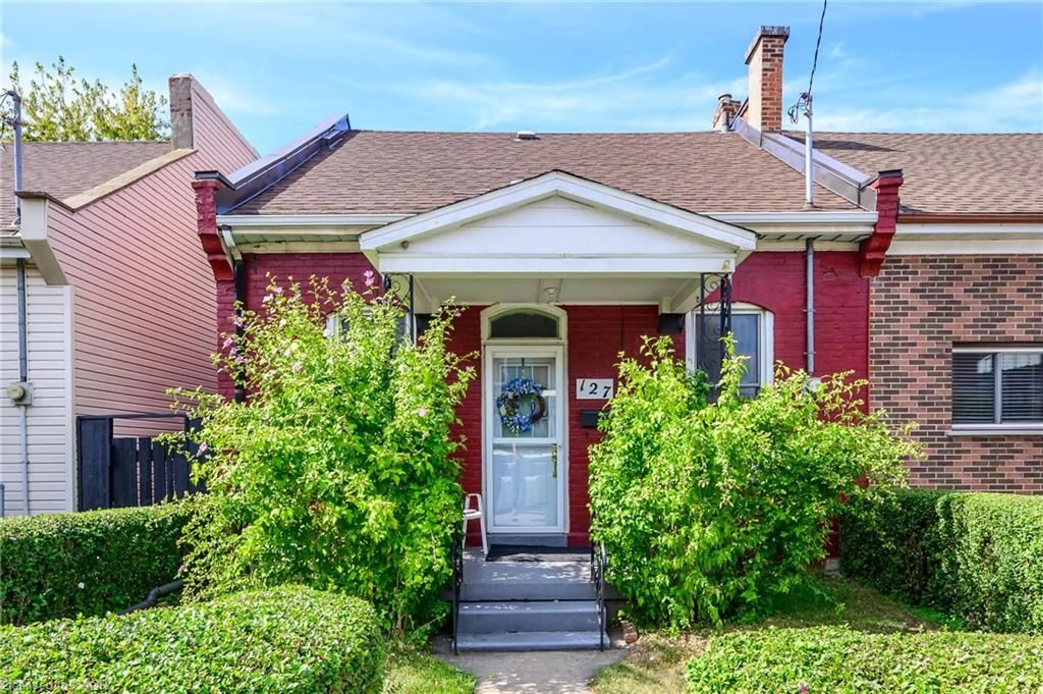Welcome to 11 Robins Ave! Charming 3-bedroom, 1-bathroom (with Jacuzzi tub) bungalow that's been fully refreshed and is ready for you to move in and make it your own. Updates include new drywall, electrical, flooring, light fixtures, and kitchen cabinets. Enjoy peace of mind with along list of well-maintained upgrades: basement waterproofing (2008), backflow valve (2010), new city watermain connection (2011), windows (2010), siding & front door (2012), roof & vents (2016), and spray foam with new drywall in the basement (2020). New Insulation Throughout the entire house. This home offers future expansion possibilities in both the basement and attic-build up or down to suit your needs. Located in a quiet, family-friendly neighbourhood, with convenient access to schools, parks, shops, public transit, and highways. Plenty of closet space throughout. Perfect for first-time buyers, young families, or investors looking for a move-in-ready home with growth potential. **INTERBOARD LISTING: CORNERSTONE ASSOCIATION OF REALTORS**
Inclusions: Built-in Microwave, Dishwasher, Refrigerator, Stove
