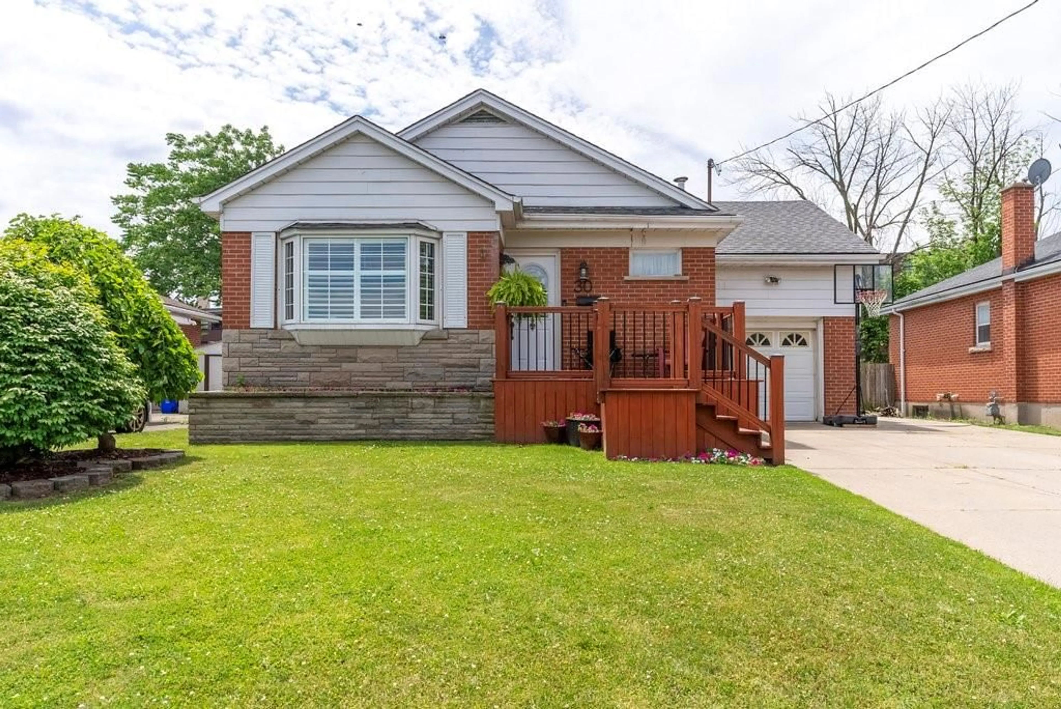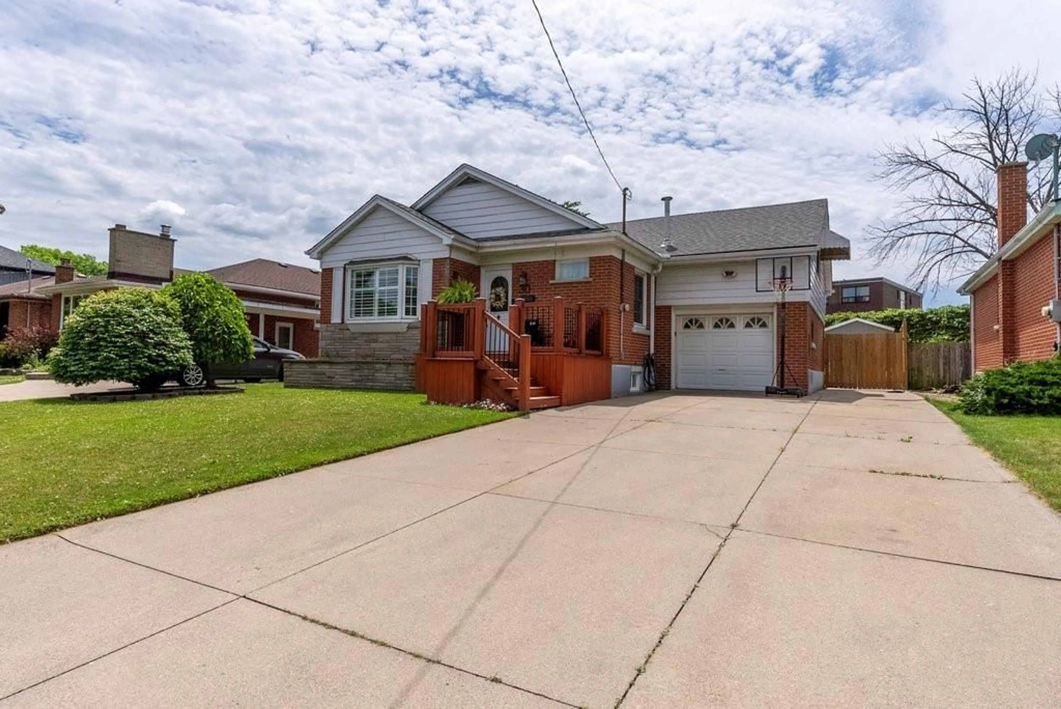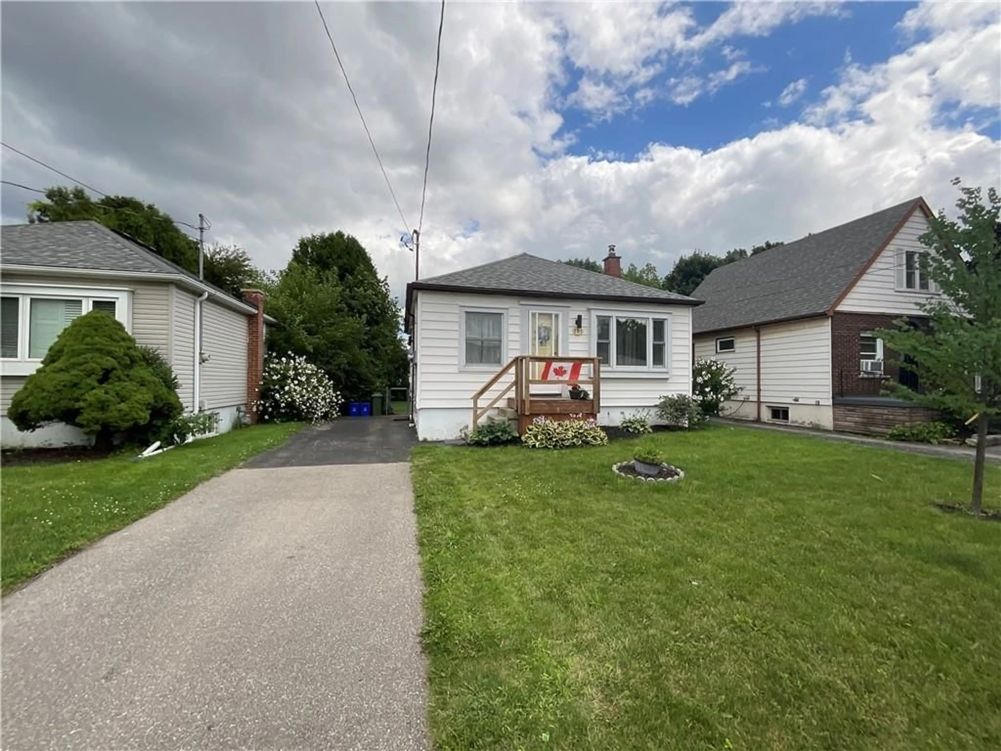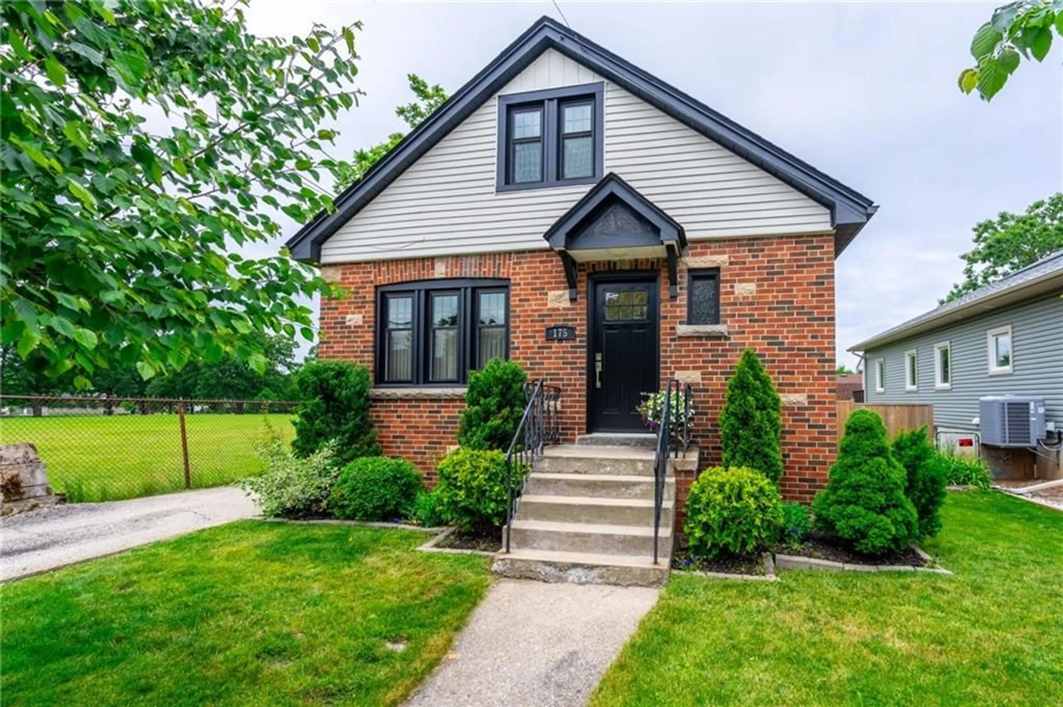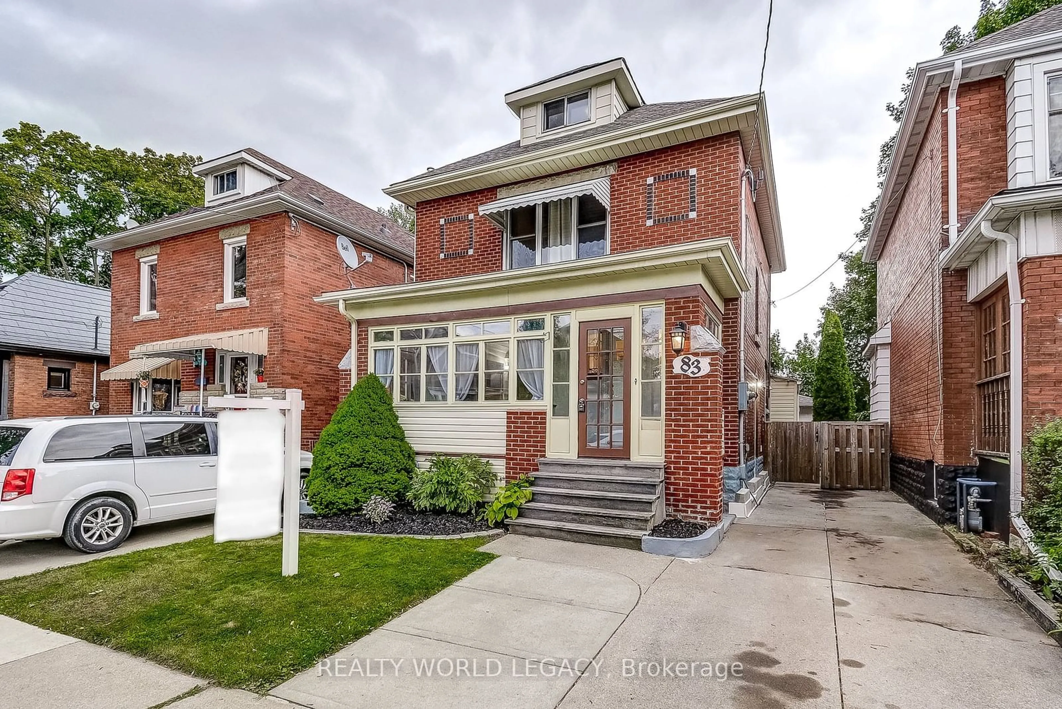30 ORPHIR Rd, Hamilton, Ontario L8K 3Z1
Contact us about this property
Highlights
Estimated ValueThis is the price Wahi expects this property to sell for.
The calculation is powered by our Instant Home Value Estimate, which uses current market and property price trends to estimate your home’s value with a 90% accuracy rate.$752,000*
Price/Sqft$516/sqft
Days On Market14 days
Est. Mortgage$3,178/mth
Tax Amount (2023)$4,445/yr
Description
Welcome to 30 Orphir Rd, a beautifully updated home located in a highly sought-after, family-friendly neighbourhood in East Hamilton. The main floor offers a huge sun-filled living room with a shiplap accent wall, 2 large bedrooms, an elegantly renovated 4-piece bathroom, an updated eat-in kitchen with quartz countertops, and updated flooring throughout. Head outside to your stunning backyard with an in-ground pool, perfect for cooling off on hot summer days, and ample patio space for entertaining on warm summer nights. Upstairs, you’ll find your primary bedroom retreat with ample closet space and storage. Downstairs, you’ll discover a huge rec-room accented by a gorgeous bricked natural gas fireplace—perfect for cozy movie nights cuddling with family around the fire. The rec-room also provides plenty of space for entertaining and a kids' play area. Parking will never be a problem here with space for 8 cars in your driveway plus 1 in the attached garage with inside entry. Potential for in-law suite with separate entrance. Updates include roof (2017), pool liner (2020), central air (2022), kitchen update (2022), flooring (2022), shed (2023), bathroom (2023), plus many more! With incredible schools nearby, quick highway access, shopping, and public transit, this location has everything you need. Call today to book your private viewing before it’s too late!
Property Details
Interior
Features
2 Floor
Primary Bedroom
11 x 12Attic
11 x 2Exterior
Features
Parking
Garage spaces 1
Garage type Attached,Inside Entry
Other parking spaces 8
Total parking spaces 9
Property History
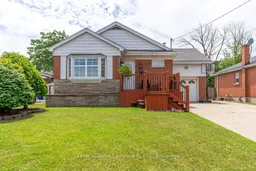 11
11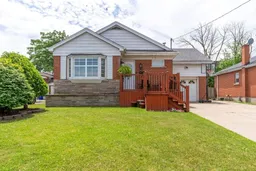 41
41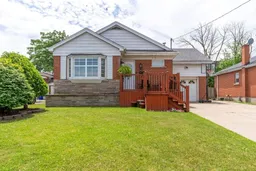 44
44Get up to 0.5% cashback when you buy your dream home with Wahi Cashback

A new way to buy a home that puts cash back in your pocket.
- Our in-house Realtors do more deals and bring that negotiating power into your corner
- We leverage technology to get you more insights, move faster and simplify the process
- Our digital business model means we pass the savings onto you, with up to 0.5% cashback on the purchase of your home
