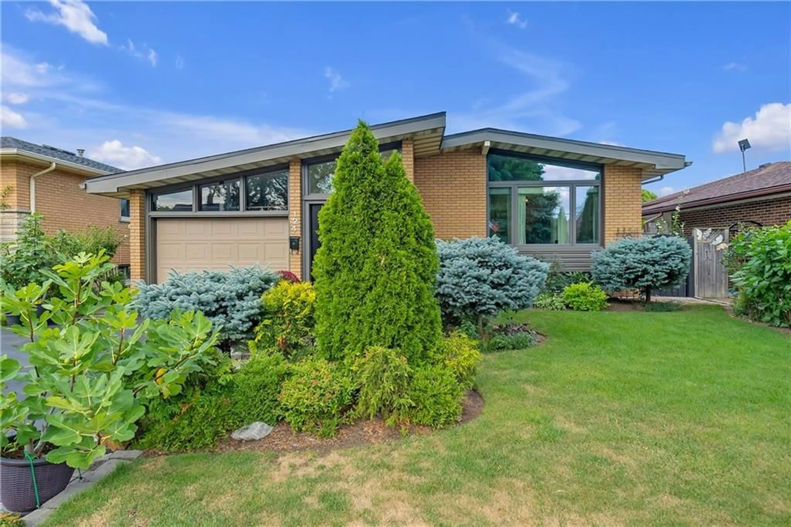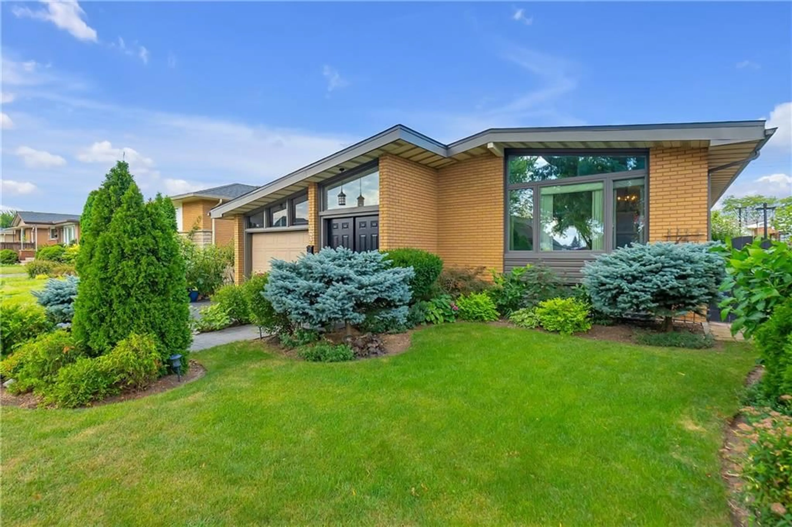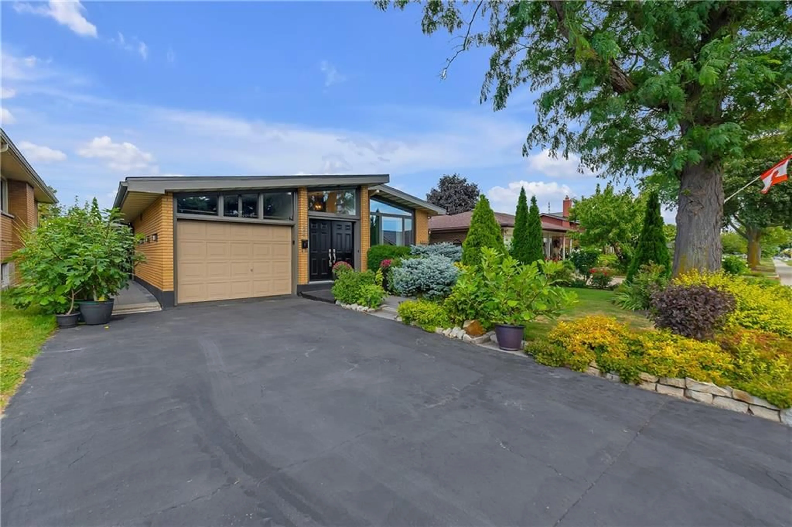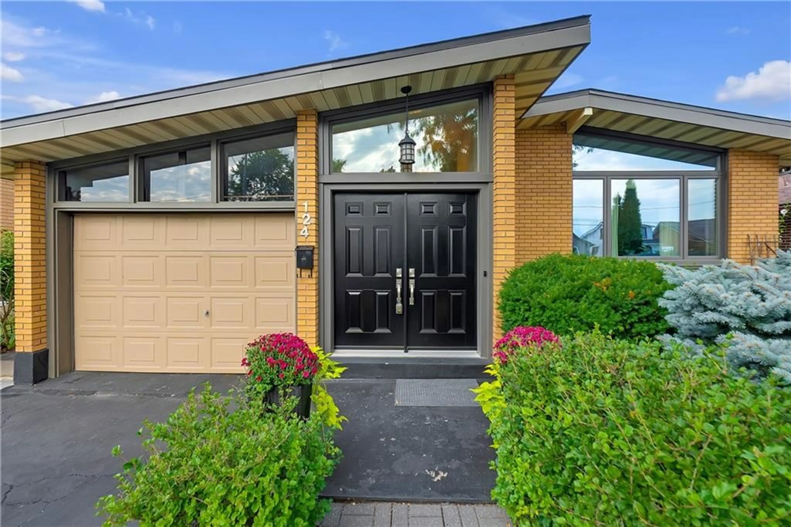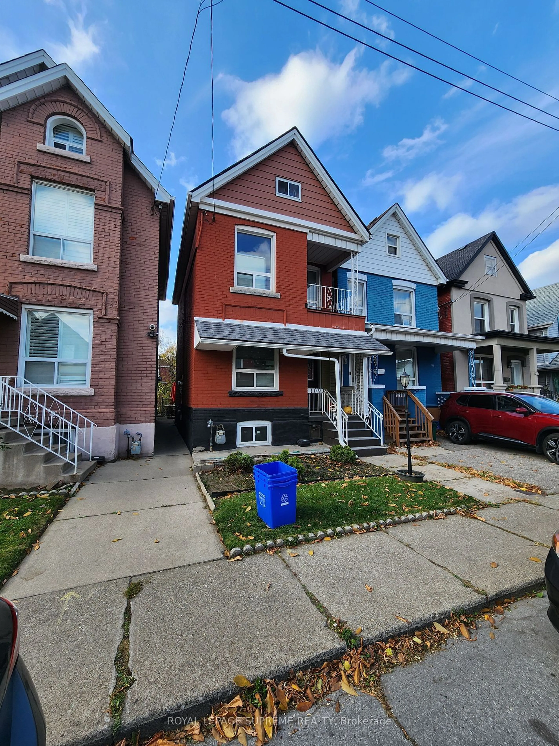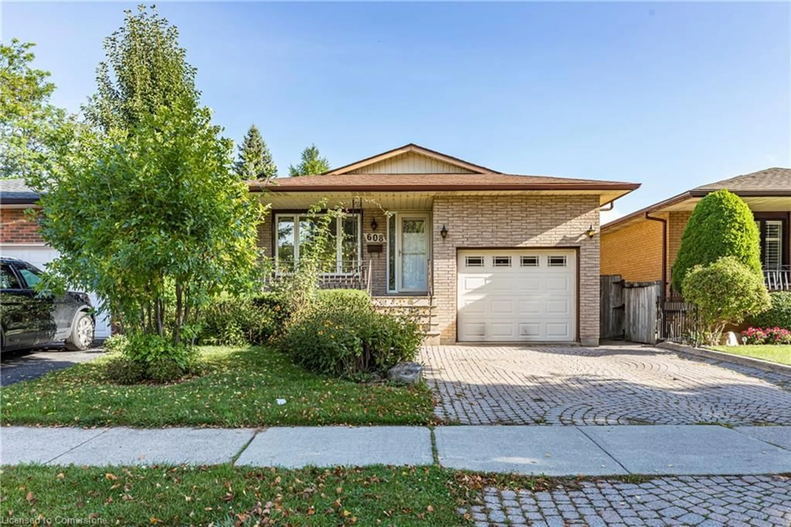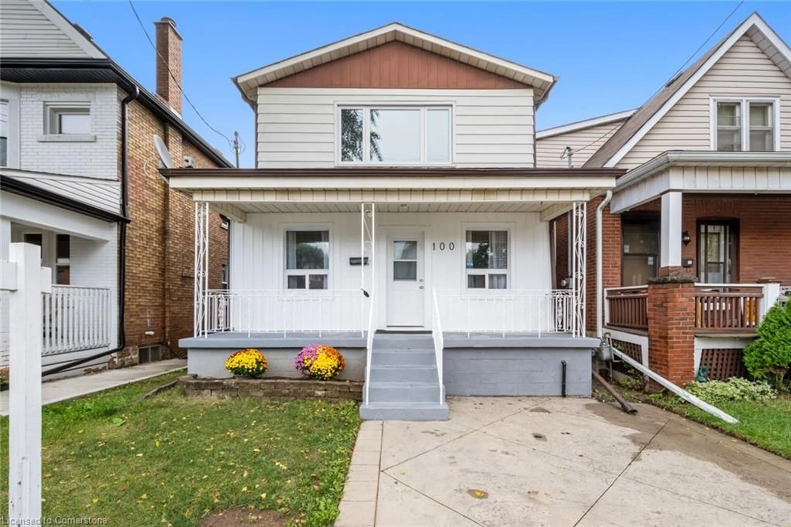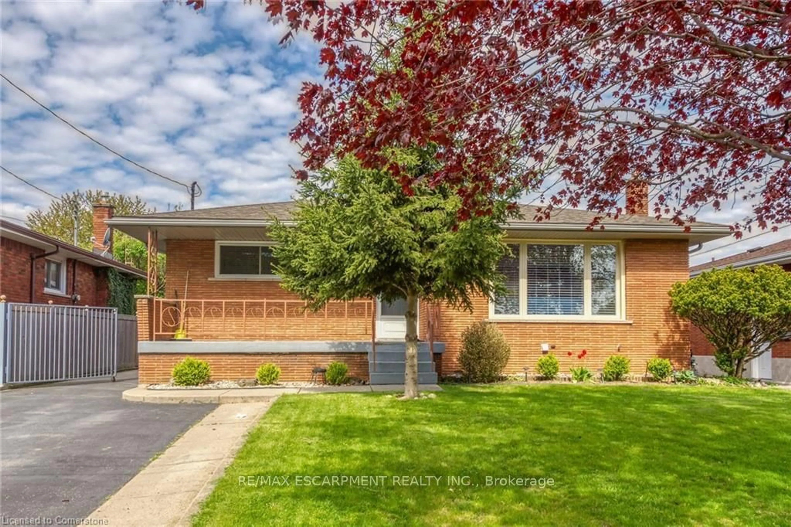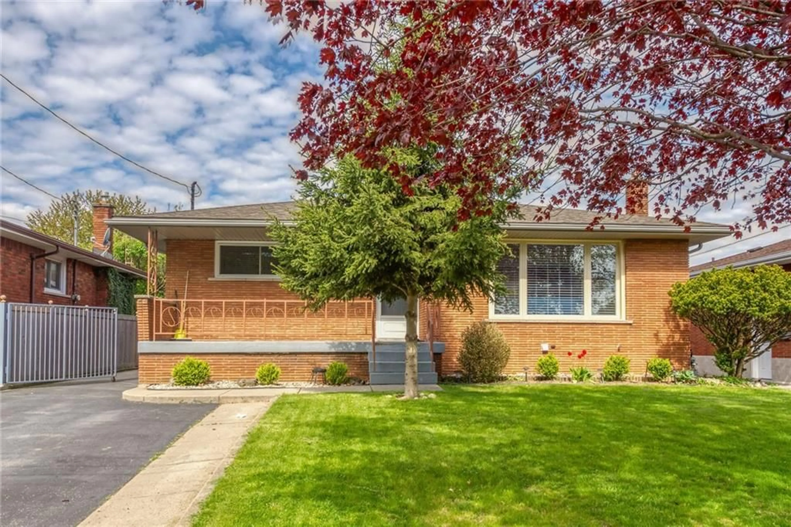124 NASH Rd, Hamilton, Ontario L8K 4J7
Contact us about this property
Highlights
Estimated ValueThis is the price Wahi expects this property to sell for.
The calculation is powered by our Instant Home Value Estimate, which uses current market and property price trends to estimate your home’s value with a 90% accuracy rate.Not available
Price/Sqft$669/sqft
Est. Mortgage$3,775/mo
Tax Amount (2024)$4,343/yr
Days On Market102 days
Description
CHARMING FULLY UPDATED BRICK BUNGALOW LOCATED IN PRIME EAST HAMILTON NEIGHBORHOOD!! This move-in ready 1,312sqft bungalow offers a perfect blend of modern updates and timeless appeal. With 3+1 bedrooms and 2 updated bathrooms, this home is ideal for families and those looking for the perfect one level layout. The main level features a brand-new kitchen, a bright and inviting living room, a dining room perfect for gatherings, three spacious bedrooms, and a beautifully renovated 4-piece bath complete with walk-in shower. The finished basement, accessible via a separate entrance, includes a generous rec-room, an additional bedroom (previously 2nd kitchen), updated 3-piece bath, a huge laundry room, and a cold cellar for added storage. Extensive recent updates include: windows and doors, siding, furnace, AC, water heater, insulation, electrical, lighting, plumbing, flooring, kitchen, baths, appliances, completely new basement, landscaping, gazebo, covered patio and much more! Step outside to your private backyard oasis, where extensive landscaping, lush trees, and an array of perennials create a serene retreat. Enjoy the tranquil pond, relax in the custom gazebo, or entertain on the covered patio extension with a built-in BBQ and storage. An attached garage with inside entry and a double driveway with parking for 4 cars complete this move-in-ready gem. Excellent location close to all amenities, seconds to highway access.
Property Details
Interior
Features
B Floor
Storage Room
0 x 0Recreation Room
25 x 12Bedroom
16 x 13Bathroom
0 x 03-Piece
Exterior
Features
Parking
Garage spaces 1
Garage type Attached,Inside Entry
Other parking spaces 4
Total parking spaces 5
Get up to 0.5% cashback when you buy your dream home with Wahi Cashback

A new way to buy a home that puts cash back in your pocket.
- Our in-house Realtors do more deals and bring that negotiating power into your corner
- We leverage technology to get you more insights, move faster and simplify the process
- Our digital business model means we pass the savings onto you, with up to 0.5% cashback on the purchase of your home
