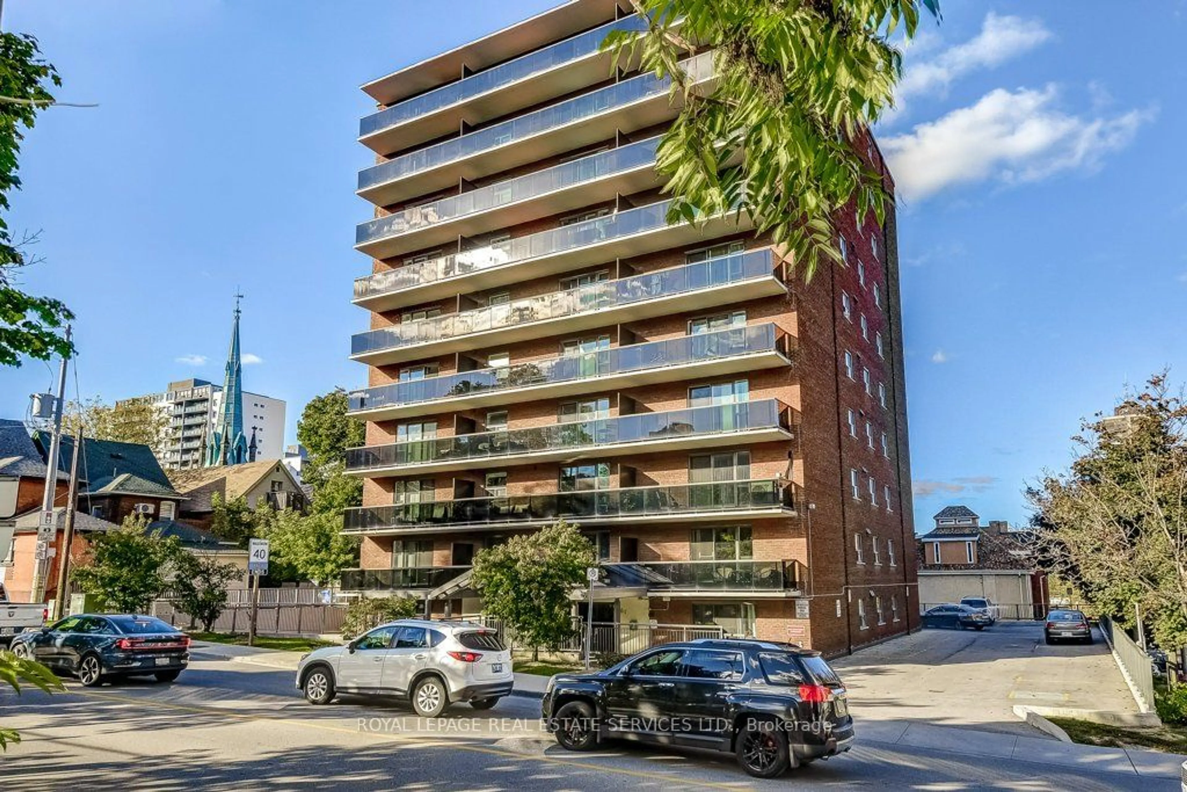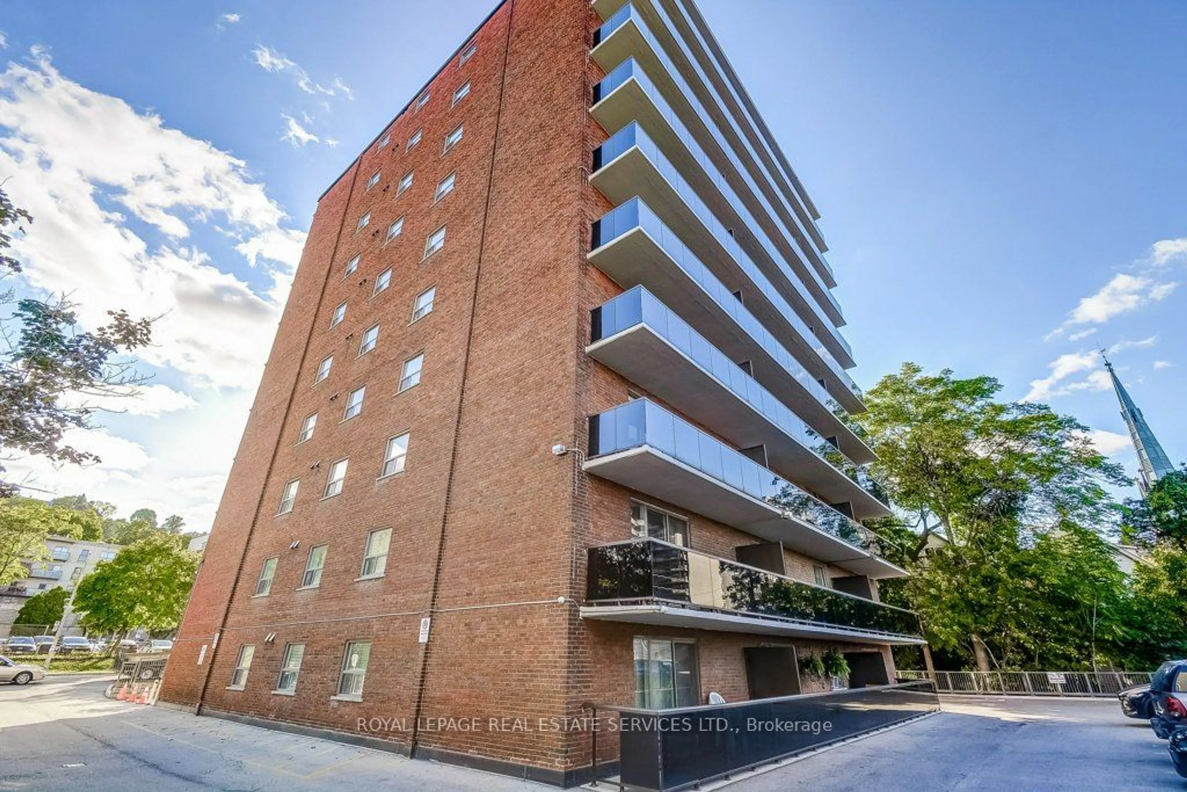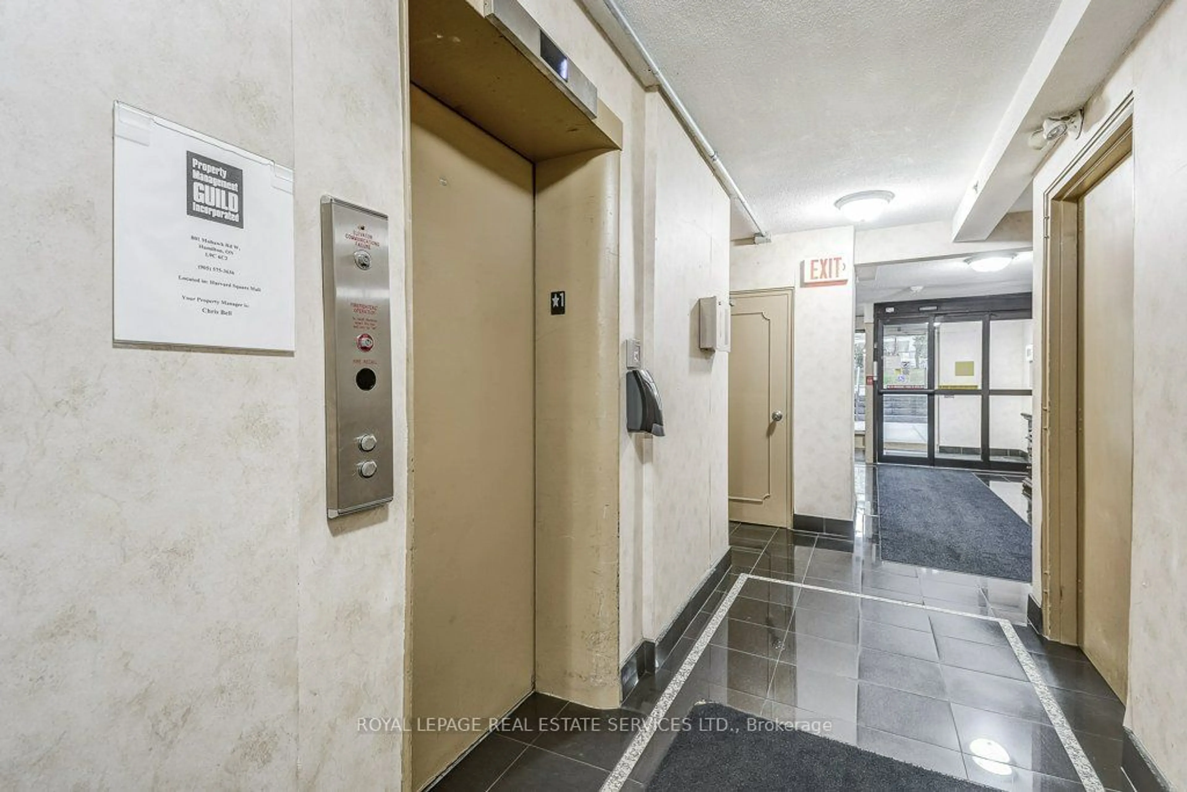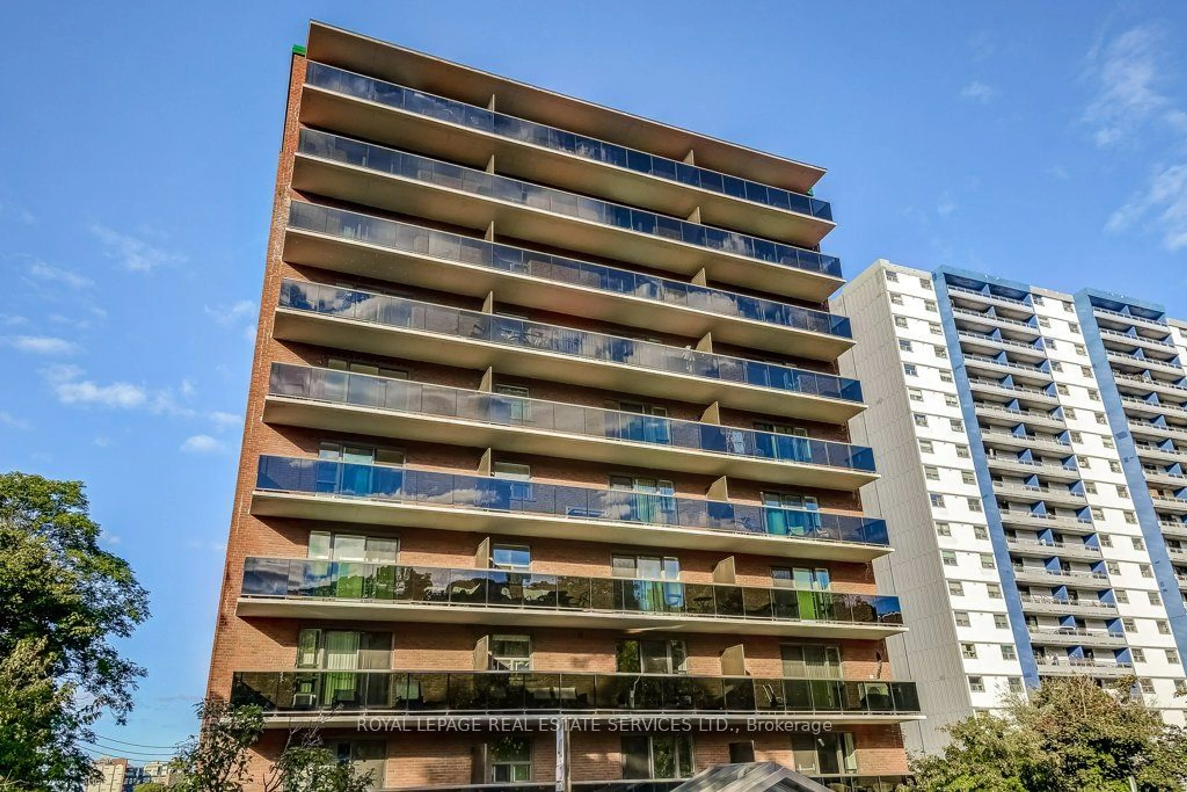81 CHARLTON Ave #201, Hamilton, Ontario L8N 1Y7
Contact us about this property
Highlights
Estimated ValueThis is the price Wahi expects this property to sell for.
The calculation is powered by our Instant Home Value Estimate, which uses current market and property price trends to estimate your home’s value with a 90% accuracy rate.Not available
Price/Sqft$442/sqft
Est. Mortgage$1,417/mo
Maintenance fees$840/mo
Tax Amount (2024)$1,711/yr
Days On Market14 days
Description
Welcome home to Hamilton's historic Corktown, this bright and spacious 2-bedroom, 1-bath condo offers the perfect blend of urban convenience and charm. Step into the open-concept living and dining area, with ample natural light that flows seamlessly into the kitchen. Open the sliding glass doors and relax on your private balcony with stunning views of the city a perfect space to unwind and enjoy the outdoors. No need to worry about parking this unit comes with its own underground parking space, offering peace of mind in the bustling city. The condo's desirable layout is a blank canvas, ready for you to personalize to your taste. This well-maintained building has seen significant upgrades, including a new elevator, updated underground parking, modern exterior windows and sliding glass doors, sleek balcony railings, and a newly installed boiler system. Although the common hallways and lobby are still in the process of being revamped, the building is already a standout gem. Nestled near public transit, the Hamilton GO Station, and St. Joseph's Hospital, the location couldn't be better. Enjoy the convenience of nearby shops, restaurants, and entertainment, while also having access to beautiful parks and scenic walking trails.
Property Details
Interior
Features
Main Floor
Living
5.25 x 3.35Kitchen
2.56 x 2.08Dining
2.41 x 2.20Prim Bdrm
4.36 x 3.14Exterior
Features
Parking
Garage spaces 1
Garage type Surface
Other parking spaces 0
Total parking spaces 1
Condo Details
Amenities
Visitor Parking
Inclusions
Property History
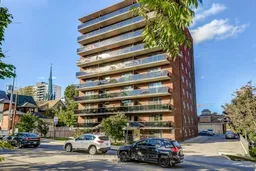 28
28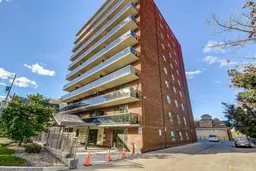
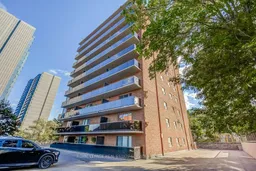
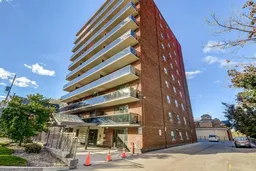
Get up to 0.5% cashback when you buy your dream home with Wahi Cashback

A new way to buy a home that puts cash back in your pocket.
- Our in-house Realtors do more deals and bring that negotiating power into your corner
- We leverage technology to get you more insights, move faster and simplify the process
- Our digital business model means we pass the savings onto you, with up to 0.5% cashback on the purchase of your home
