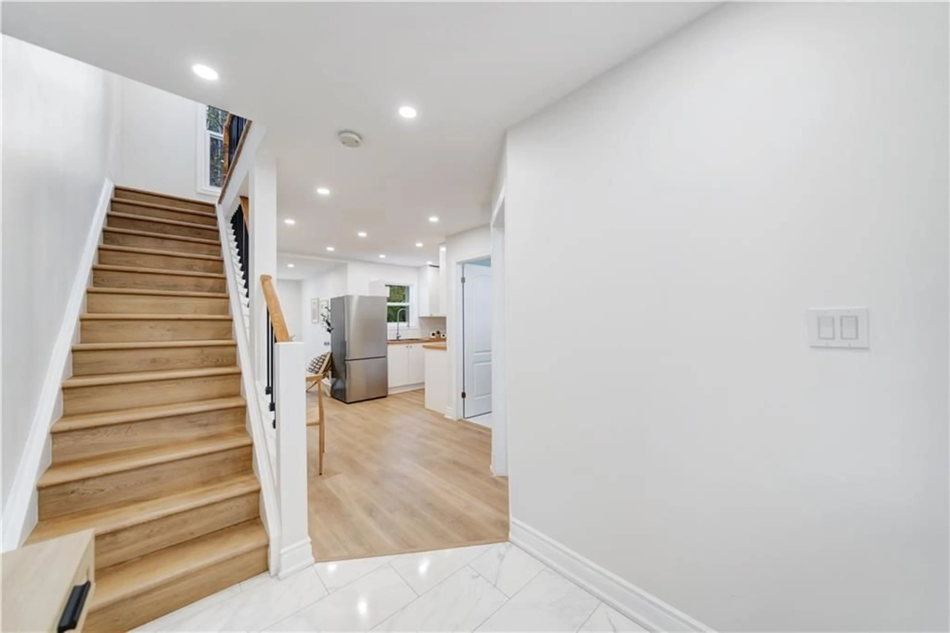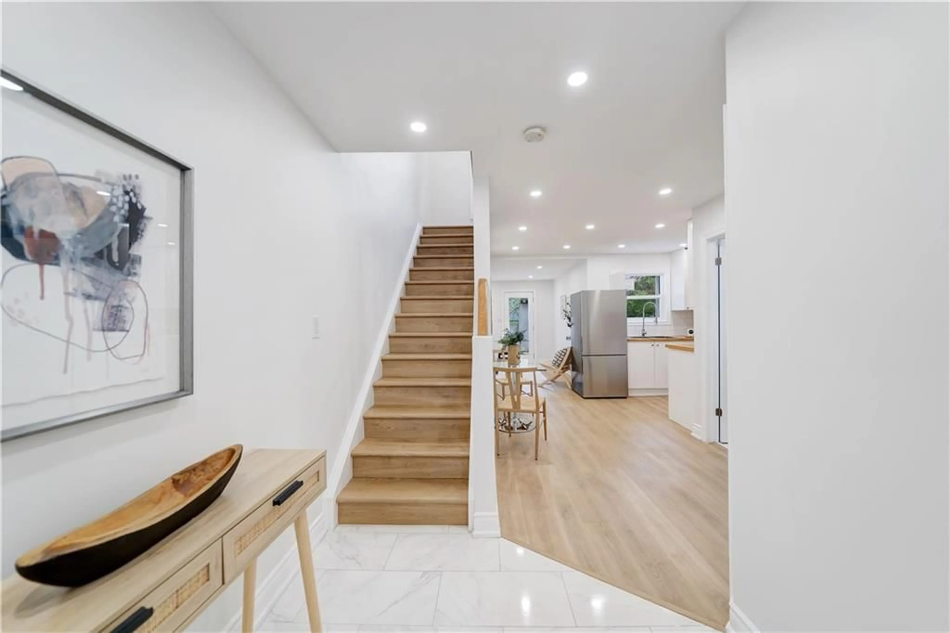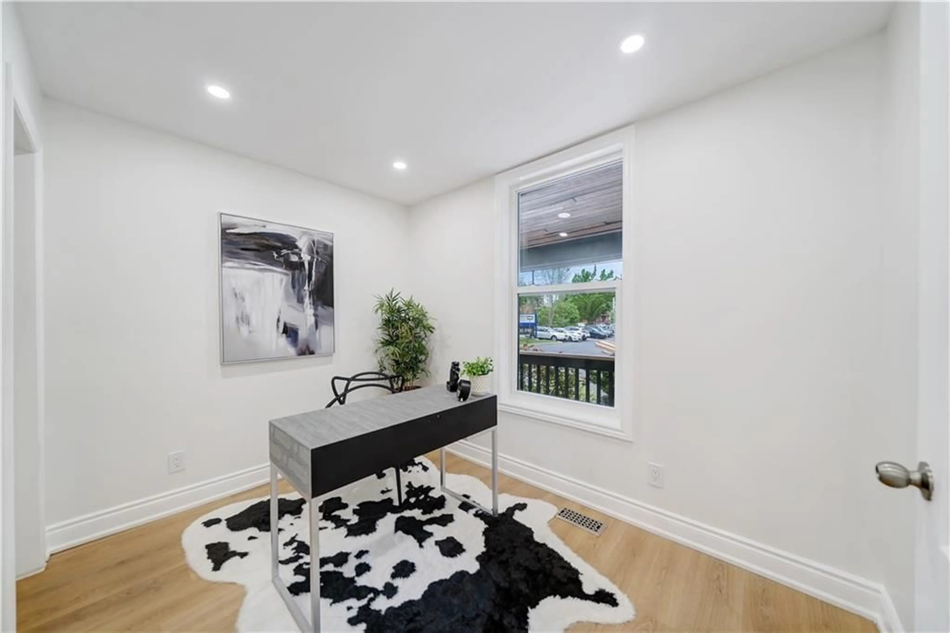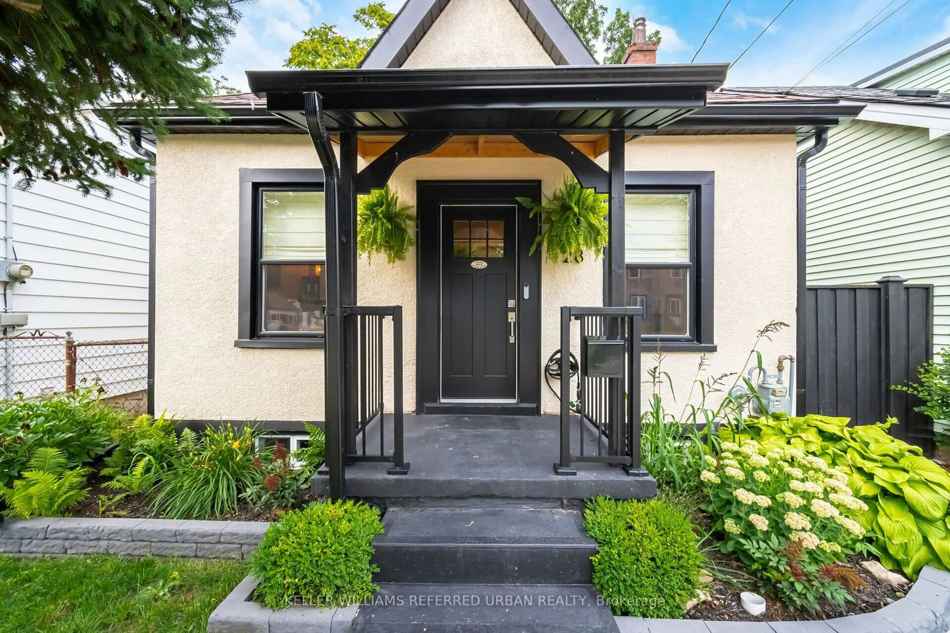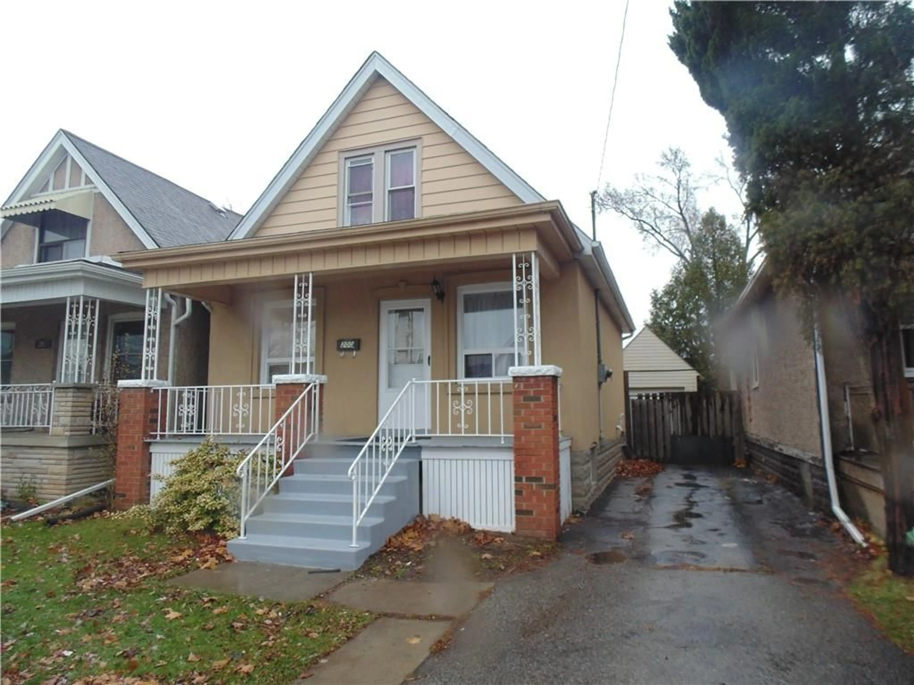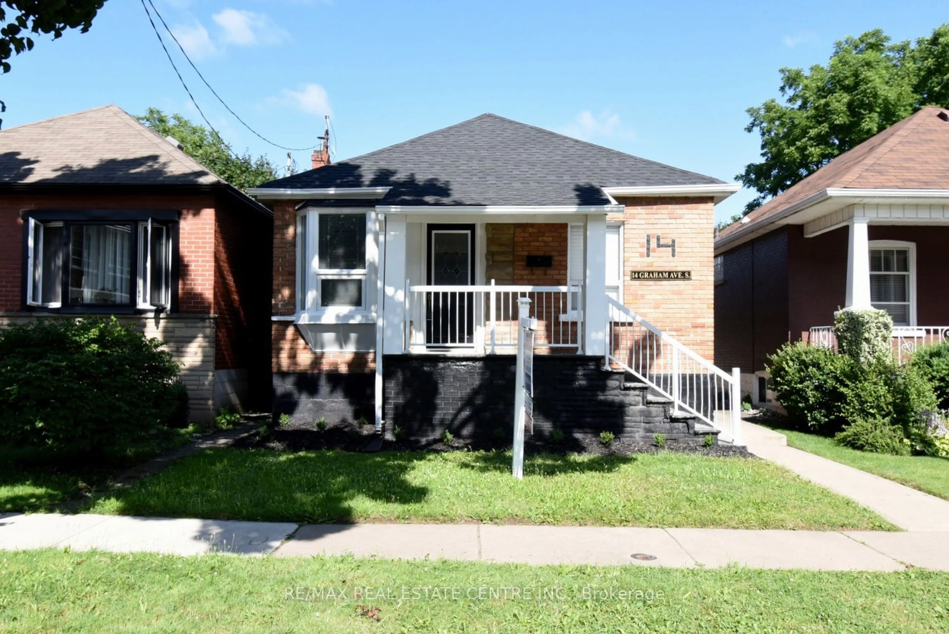192 WALNUT St, Hamilton, Ontario L8N 2M1
Contact us about this property
Highlights
Estimated ValueThis is the price Wahi expects this property to sell for.
The calculation is powered by our Instant Home Value Estimate, which uses current market and property price trends to estimate your home’s value with a 90% accuracy rate.$613,000*
Price/Sqft$584/sqft
Days On Market66 days
Est. Mortgage$2,534/mth
Tax Amount (2024)$3,051/yr
Description
Discover the allure of 192 Walnut Street, nestled in the vibrant Corktown neighborhood of Hamilton. This home has been intensively upgraded to blend modern comforts with historic charm, making it a true urban oasis. Recently installed new windows enhance the natural light, while updated electrical systems, a new air conditioning unit, and furnace ensure year-round comfort. The entire home is insulated throughout, boosting energy efficiency and providing a cozy living environment in any season. The exterior is just as inviting with professional landscaping with Interlock and a gorgeous backyard that features a large firepit—perfect for gatherings and cozy evenings under the stars. Additionally, a spacious shed provides ample storage. Located within walking distance to the Hamilton GO Centre, St. Joseph's Hospital, and the lively pubs and eateries of Augusta Street, this property is ideally situated for both convenience and entertainment. Just a short stroll from Hamilton City Centre, you'll enjoy easy access to shopping and services. Ideal for young professionals, couples, or investors, this home at 192 Walnut Street offers a unique blend of style, comfort, and location in one of Hamilton's most sought-after areas. Don’t miss this exceptional opportunity to own a piece of Corktown’s charm.
Property Details
Interior
Features
2 Floor
Living Room
12 x 9Kitchen
7 x 6Kitchen
7 x 6Exterior
Features
Property History
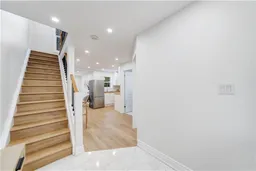 36
36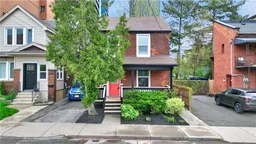 36
36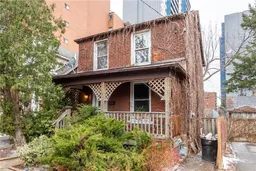 6
6Get up to 1% cashback when you buy your dream home with Wahi Cashback

A new way to buy a home that puts cash back in your pocket.
- Our in-house Realtors do more deals and bring that negotiating power into your corner
- We leverage technology to get you more insights, move faster and simplify the process
- Our digital business model means we pass the savings onto you, with up to 1% cashback on the purchase of your home
