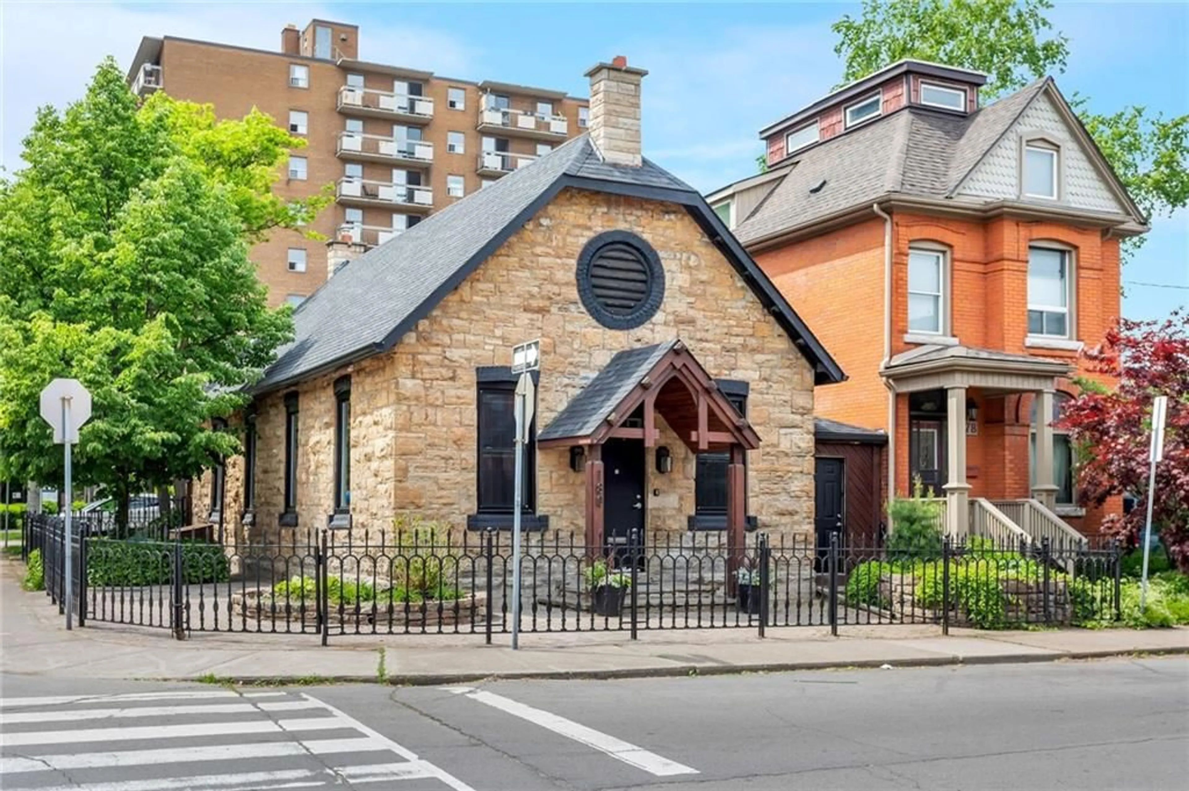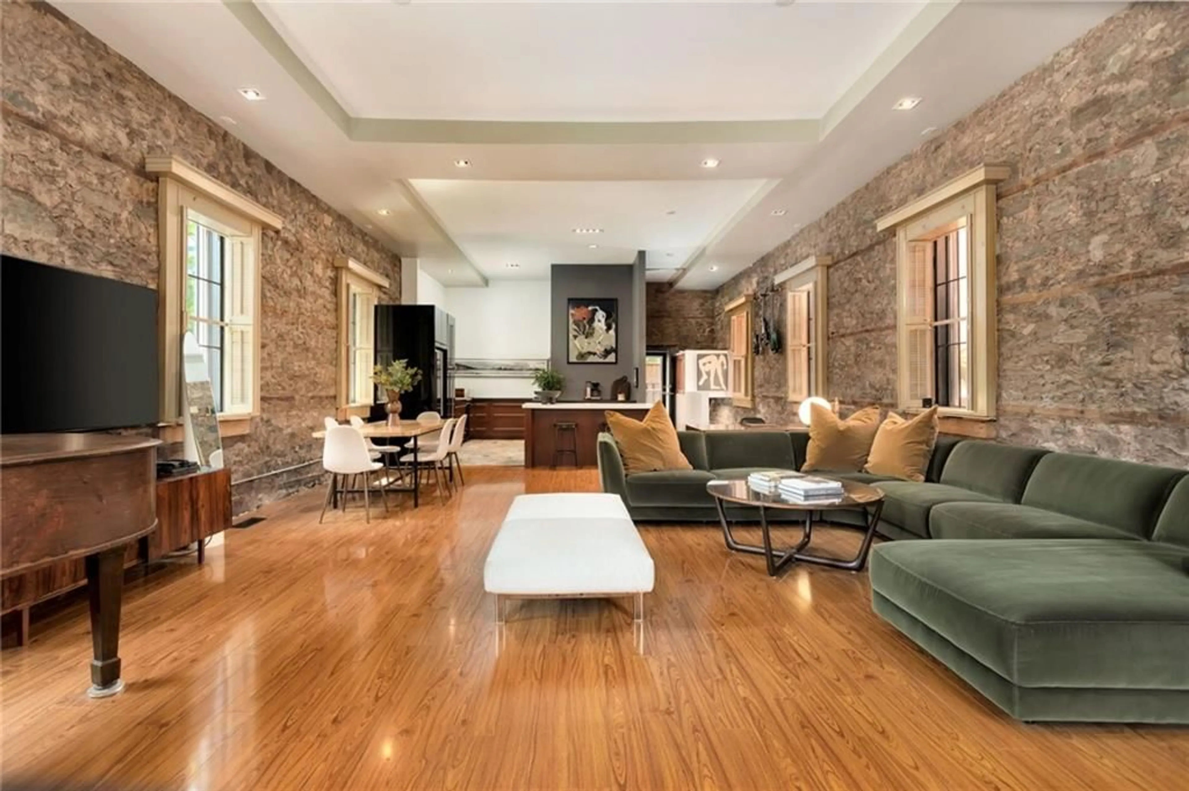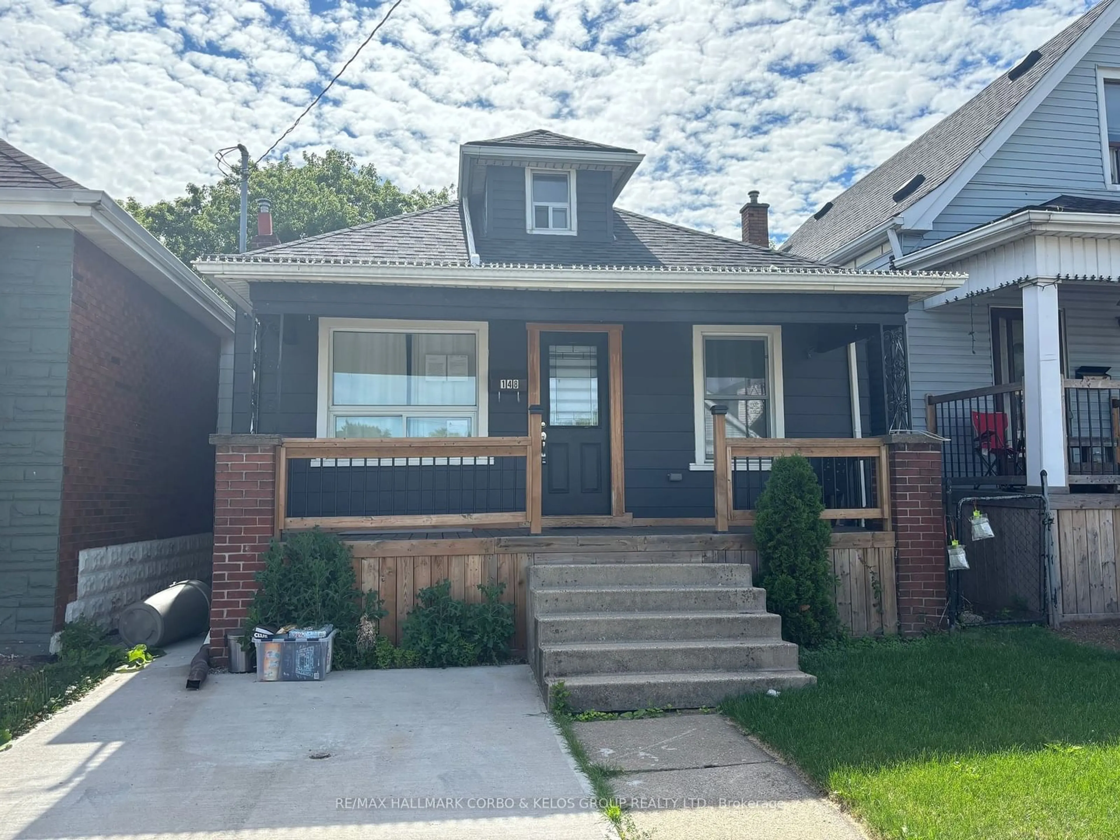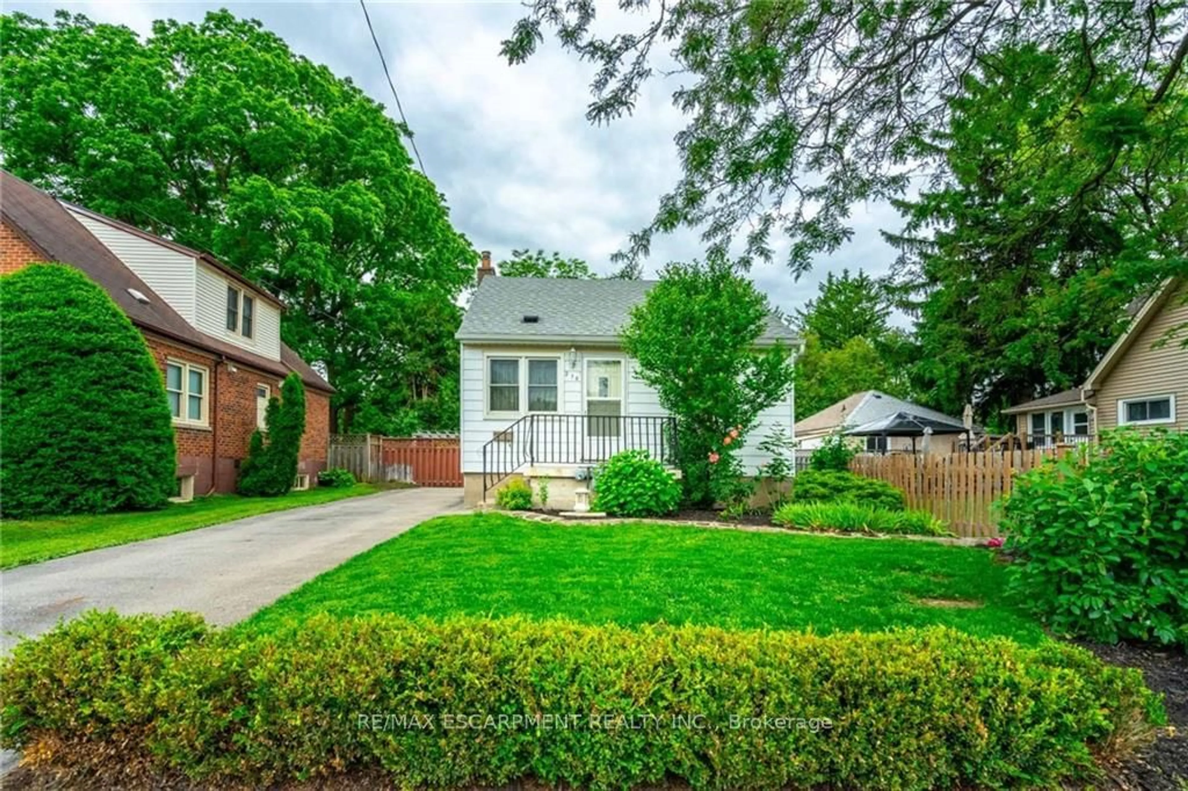180 Walnut St, Hamilton, Ontario L8N 2L9
Contact us about this property
Highlights
Estimated ValueThis is the price Wahi expects this property to sell for.
The calculation is powered by our Instant Home Value Estimate, which uses current market and property price trends to estimate your home’s value with a 90% accuracy rate.$705,000*
Price/Sqft$443/sqft
Days On Market65 days
Est. Mortgage$3,427/mth
Tax Amount (2023)$4,178/yr
Description
Welcome to180 Walnut Street in the Historic Corktown neighbourhood. Prepare to be captivated as you step inside this beautiful stone home which was once a Mission back in 1865 and many years later a professional office. Now a 'Must See' stunning home that also suits a professional looking for a work-live lifestyle, much more spacious than it appears- Did I say there's nothing like this.. an opportunity not to be missed! This beautiful home features open concept living, high ceilings and large windows on all sides for plenty of natural light. The expansive living room seamlessly flows into a dining area, offering the perfect setting for gatherings, a chef's kitchen with a window overlooking the yard and a large Island for entertaining - truly an entertainer’s dream home. The large primary bedroom with a walk-in closet, 3 piece bath and plenty of storage throughout. The den, currently used as a music room, offers a versatile space for work or leisure with a walk-up to your private deck. Step outside and discover a wrap-around deck w/gas hook-up, thoughtfully designed for dining, lounging, and entertaining all while enjoying the privacy and tranquility that this secluded space offers. 180 Walnut Street is more than just a home it's a masterpiece of history and modern living. Don't miss this extraordinary opportunity to make this stunning home your own. Its unmatched proximity to shopping, dining, parks & trails, cafes, schools, hospitals, transit, GO station, and major highways
Property Details
Interior
Features
Exterior
Features
Parking
Garage spaces -
Garage type -
Other parking spaces 1
Total parking spaces 1
Property History
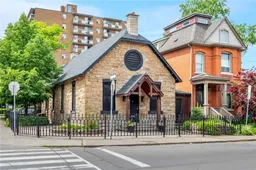 5
5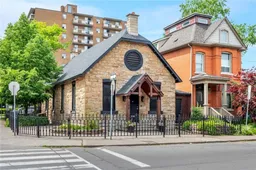 33
33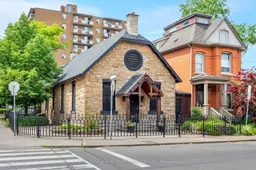 11
11Get up to 1% cashback when you buy your dream home with Wahi Cashback

A new way to buy a home that puts cash back in your pocket.
- Our in-house Realtors do more deals and bring that negotiating power into your corner
- We leverage technology to get you more insights, move faster and simplify the process
- Our digital business model means we pass the savings onto you, with up to 1% cashback on the purchase of your home
