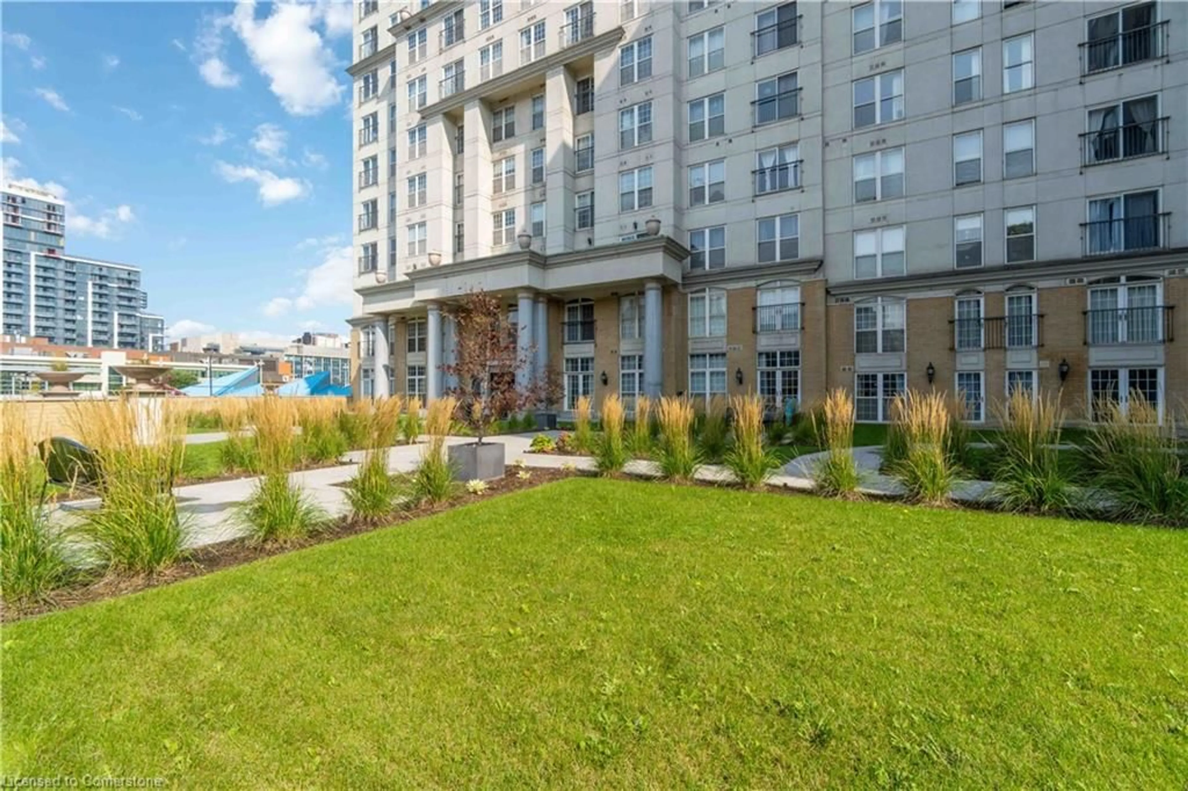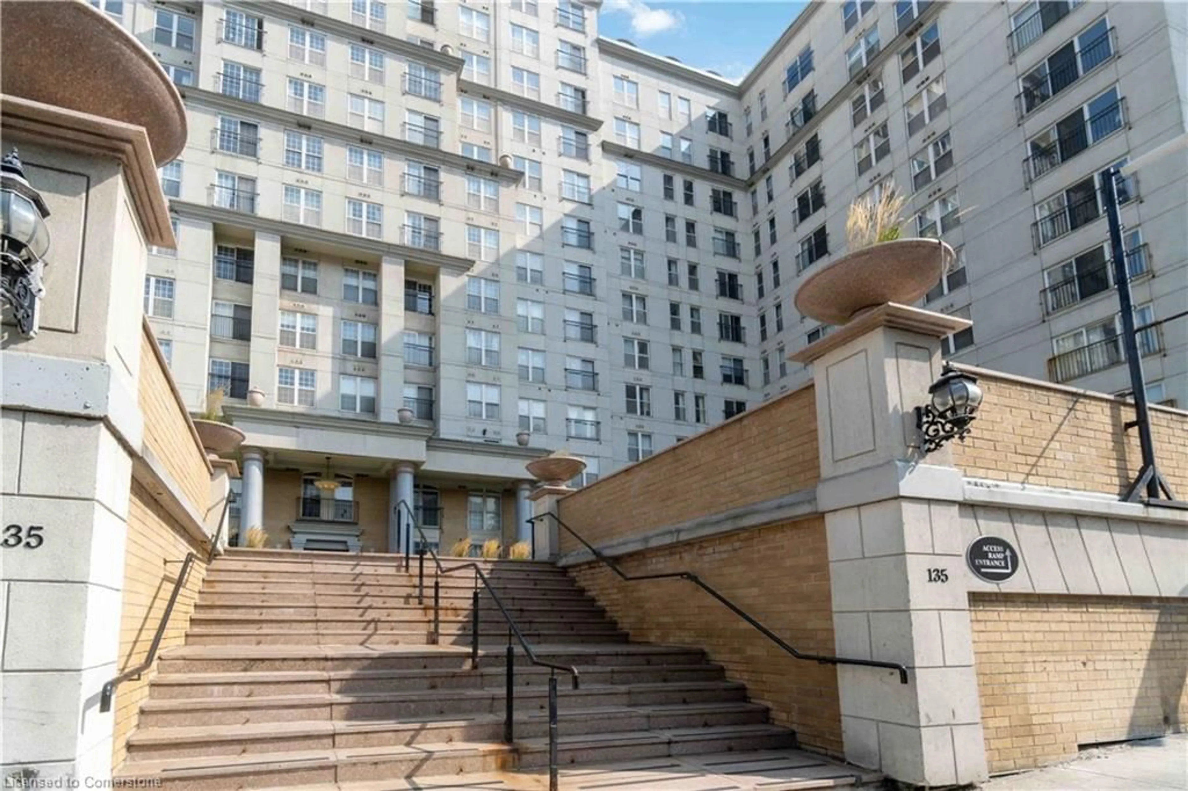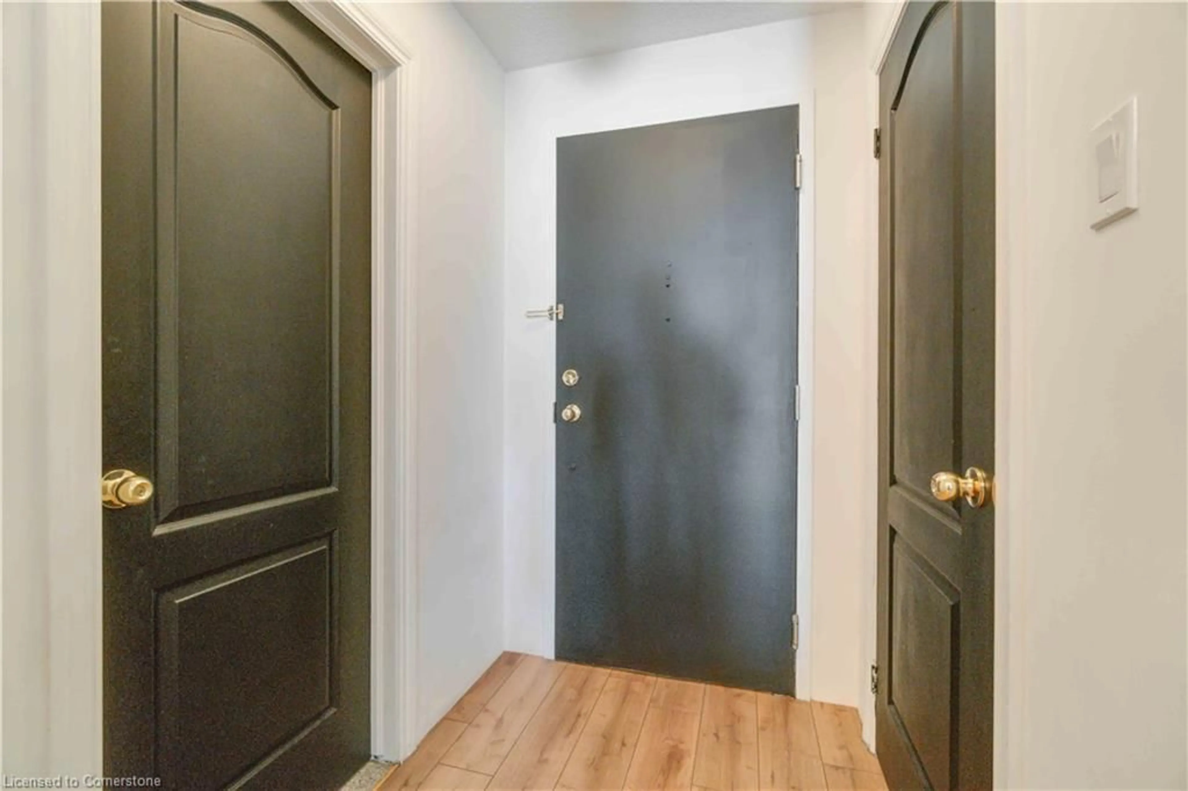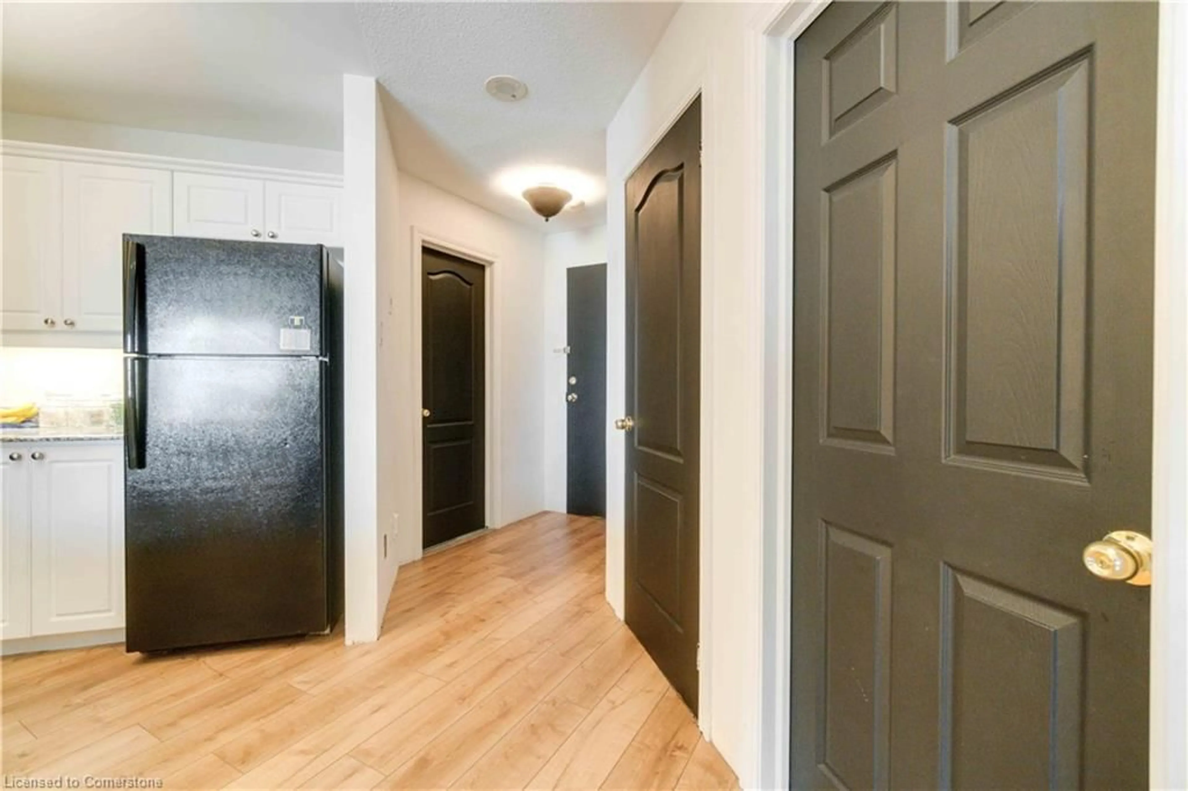135 James St #315, Hamilton, Ontario L8P 2Z6
Contact us about this property
Highlights
Estimated ValueThis is the price Wahi expects this property to sell for.
The calculation is powered by our Instant Home Value Estimate, which uses current market and property price trends to estimate your home’s value with a 90% accuracy rate.Not available
Price/Sqft$398/sqft
Est. Mortgage$1,456/mo
Maintenance fees$754/mo
Tax Amount (2024)$3,375/yr
Days On Market104 days
Description
Welcome to this spacious and beautifully updated two-bedroom suite in Downtown Hamilton's prestigious Chateau Royale building! This bright, west-facing unit offers an abundance of natural light, showcasing the newly installed premium vinyl plank flooring with a stunning natural wood finish. The modern open-concept layout flows seamlessly from the spacious living and dining area to a well-appointed kitchen which features a dine-in breakfast island, granite countertops, a suite of built-in kitchen appliances, and plenty of oak cabinetry to meet your pantry & cupboard needs. Tastefully painted in a modern colour scheme, this unit harmonizes with any interior decor. You'll also find two generously sized bedrooms and a four-piece bathroom that offers a rarer separate shower and tub with a large built-in vanity for storage needs. Additional updates include modern hardware finishes like sleek new door knobs throughout. Situated in the heart of Hamilton's prime location, this condo is just a 2-minute walk to the Hamilton GO Station and mere minutes from Hwy 403, ensuring effortless commuting. With St. Joseph's Hospital only an 8-minute walk away, this secure condo building is also ideal for hospital staff. And with Mohawk College and McMaster University less than 15-minutes away, the location is perfect for students and investors! Plus, vibrant restaurants, shops and entertainment options are all within close walking distance. Residents enjoy exclusive amenities including access to 24-hour concierge/security in this secure building, a full fitness centre, a rooftop terrace and an outdoor BBQ area. Don't miss this opportunity to embrace urban living in an iconic Downtown neighbourhood!
Property Details
Interior
Features
Main Floor
Kitchen
2.26 x 3.71carpet free / double vanity / vinyl flooring
Bedroom Primary
3.84 x 6.02Living Room/Dining Room
3.84 x 6.02carpet free / vinyl flooring / walkout to balcony/deck
Bedroom
3.15 x 4.65Vinyl Flooring
Exterior
Features
Condo Details
Amenities
Barbecue, Concierge, Elevator(s), Fitness Center
Inclusions
Get up to 1% cashback when you buy your dream home with Wahi Cashback

A new way to buy a home that puts cash back in your pocket.
- Our in-house Realtors do more deals and bring that negotiating power into your corner
- We leverage technology to get you more insights, move faster and simplify the process
- Our digital business model means we pass the savings onto you, with up to 1% cashback on the purchase of your home



