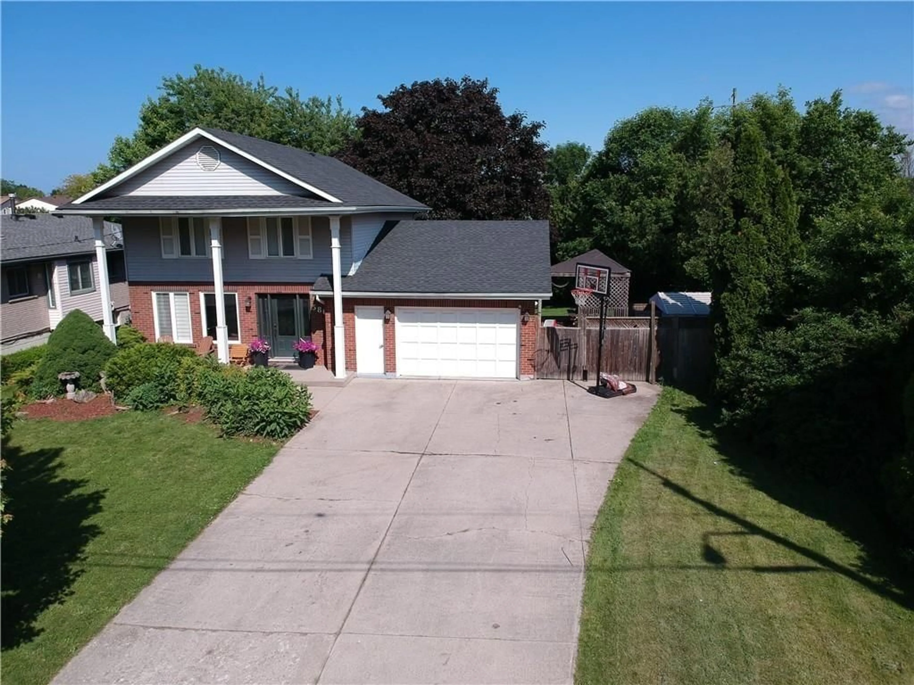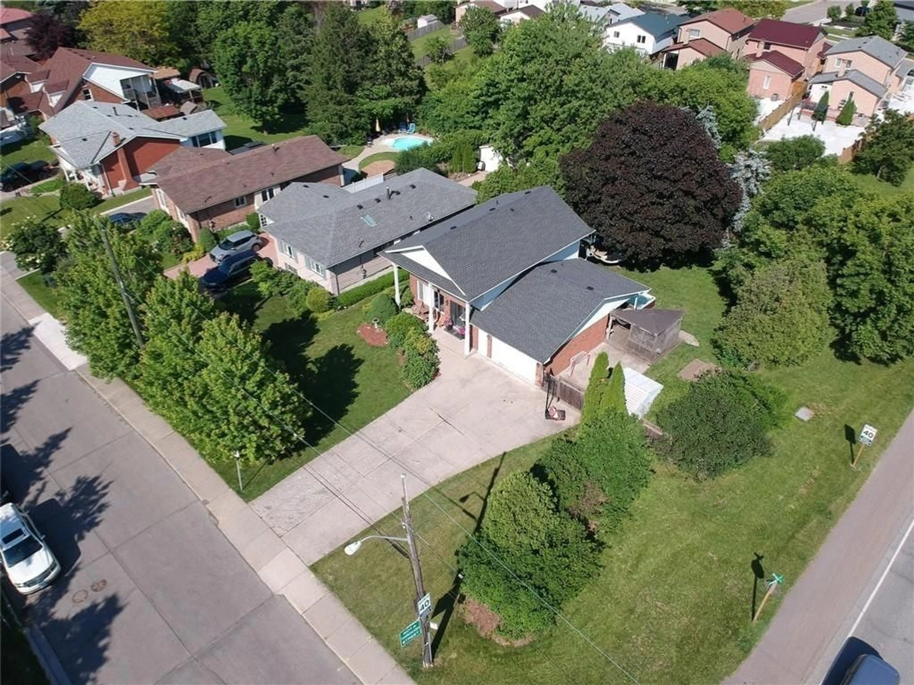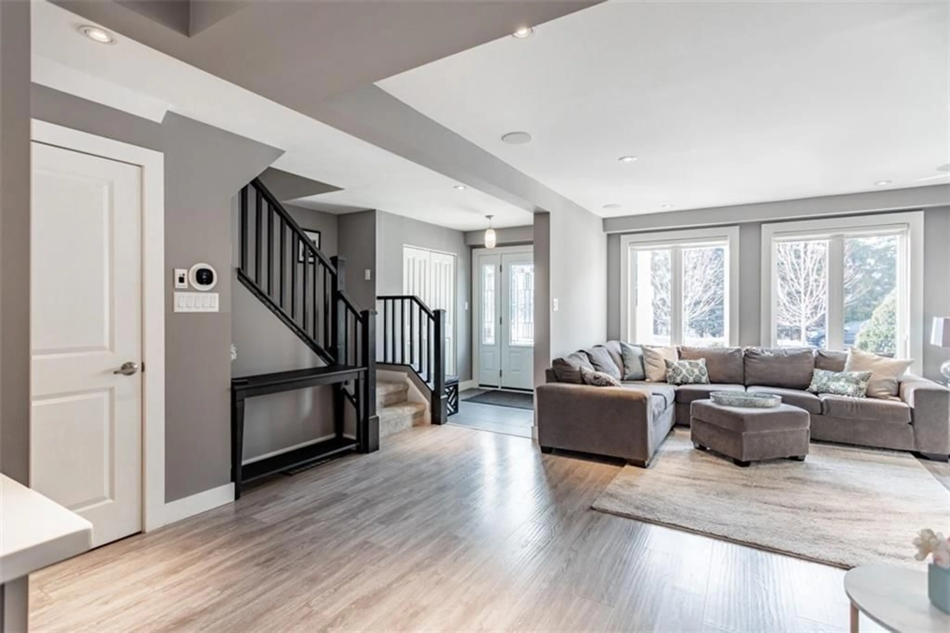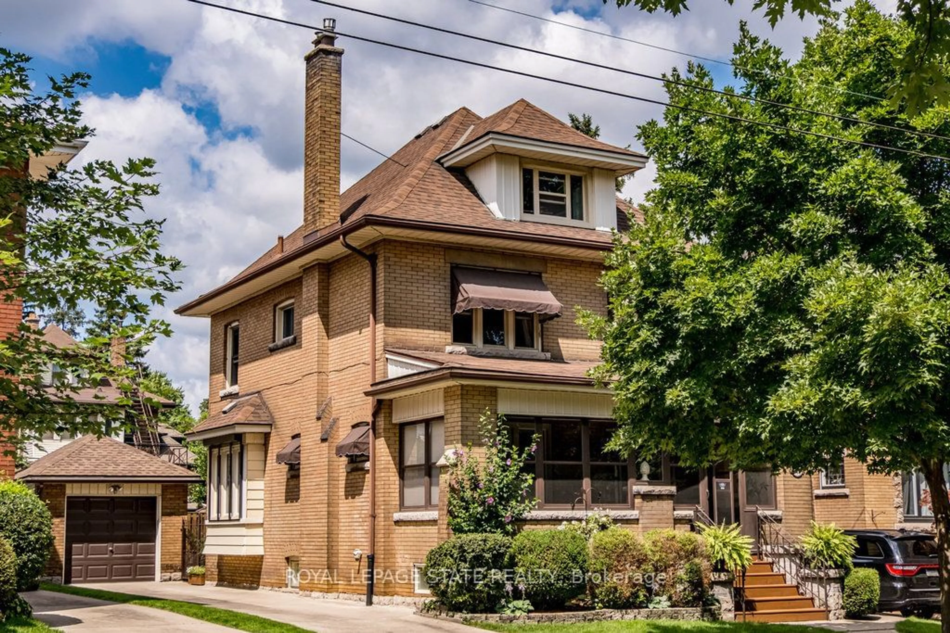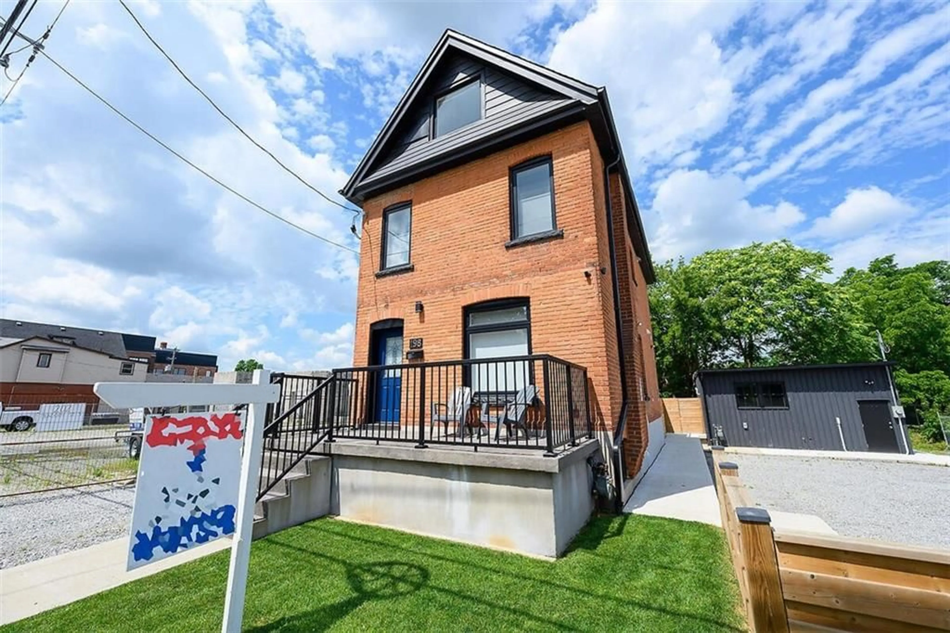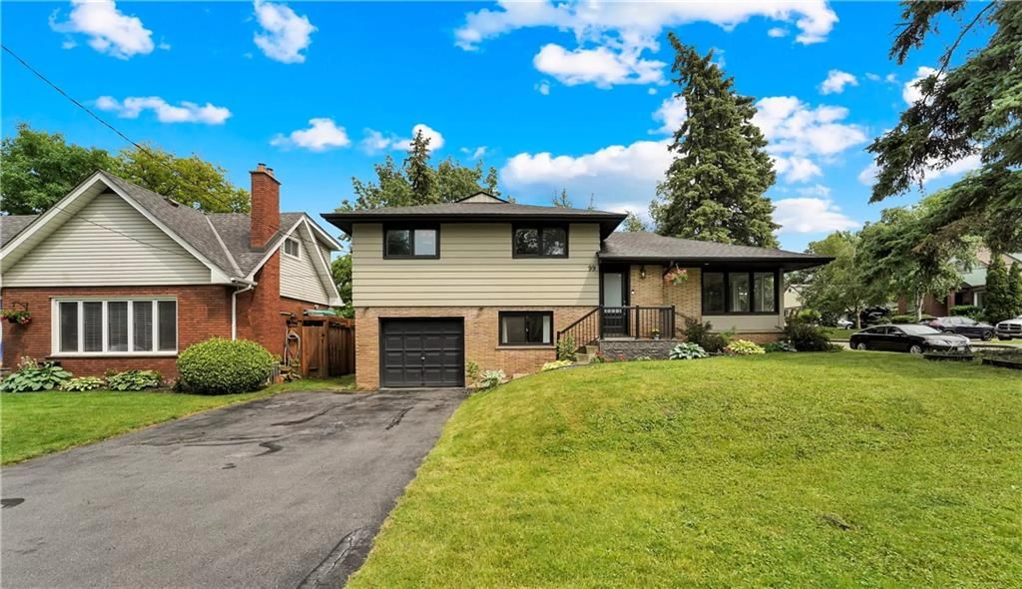580 GRAYS Rd, Stoney Creek, Ontario L8E 2Z6
Contact us about this property
Highlights
Estimated ValueThis is the price Wahi expects this property to sell for.
The calculation is powered by our Instant Home Value Estimate, which uses current market and property price trends to estimate your home’s value with a 90% accuracy rate.$996,000*
Price/Sqft$695/sqft
Est. Mortgage$4,938/mth
Tax Amount (2023)$5,686/yr
Days On Market26 days
Description
Picture Perfect every day! Start living your dream!! Get into this classic family home updated from the ground up & directly across the street from Confederation Park and the Waterfront Trail. Offering 4 + 1 bedroom, 3 bathrooms double attached garage, fully finished basement with separate entrance. All this on an astonishing 83-foot frontage by 134-foot depth on a tree-lined lot and super private. Very bright open concept main floor with updated windows and doors. Take in the park views from the living room & continue past the modern 3-way gas fireplace to the dining area. All this opens to a gorgeous timeless white kitchen topped with quartz and tons of cupboard space. The second floor offers 4 gracious bedrooms with the 4th currently used as a massive custom walk-in closet. The bathroom features a glass shower and heated floors. The basement is fully finished with rec room, 3 pc bathroom, 5th bedroom & walkout to rear yard. Choose to entertain in one of two outside areas through separate walkouts from the kitchen. One with a newer deck to lounge & capture the afternoon sun or the other around your tiki bar with tucked away private hot tub. The premium backyard is fully fenced with a 6-bed tiered veggie garden & shed for extra storage. Double garage & concrete drive with parking for 7. Roof(19), Furnace, A/C, most electrical & plumbing(14) This family entertainer in a blue-chip locale. You won’t miss the GO train here because it's 6 min away!
Property Details
Interior
Features
2 Floor
Primary Bedroom
11 x 12Bedroom
12 x 10Bedroom
10 x 10Bedroom
10 x 10Exterior
Parking
Garage spaces 2
Garage type Attached,Inside Entry
Other parking spaces 7
Total parking spaces 9
Property History
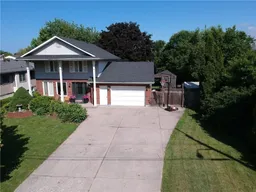 27
27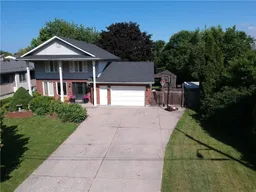 27
27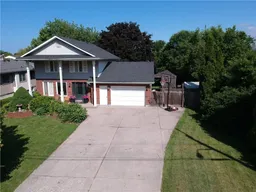 31
31Get up to 0.5% cashback when you buy your dream home with Wahi Cashback

A new way to buy a home that puts cash back in your pocket.
- Our in-house Realtors do more deals and bring that negotiating power into your corner
- We leverage technology to get you more insights, move faster and simplify the process
- Our digital business model means we pass the savings onto you, with up to 0.5% cashback on the purchase of your home
